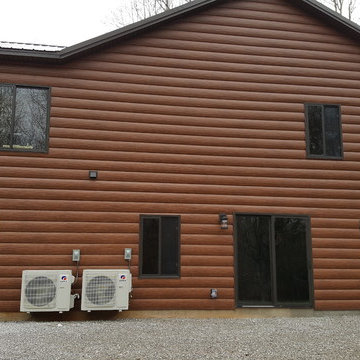Idées déco de façades de maisons marrons avec un toit en métal
Trier par :
Budget
Trier par:Populaires du jour
81 - 100 sur 2 357 photos
1 sur 3
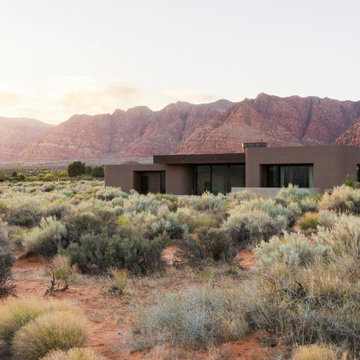
Exemple d'une façade de maison beige en stuc de plain-pied avec un toit plat et un toit en métal.
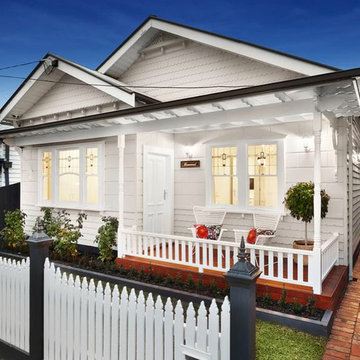
This Californian Bungalow in Melbourne's inner west underwent a serious makeover inside and out. Uninhabitable when purchased, the new owners spent two years transforming this house with a stunning final result.
Hello Colour developed an exterior colour scheme for this home. The scheme, designed to show off the beautiful period details, included a contemporary green grey facade with crisp black and white detailing. J'adore!
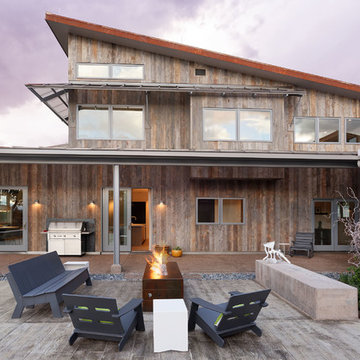
PHOTOS: Mountain Home Photo
CONTRACTOR: 3C Construction
Main level living: 1455 sq ft
Upper level Living: 1015 sq ft
Guest Wing / Office: 520 sq ft
Total Living: 2990 sq ft
Studio Space: 1520 sq ft
2 Car Garage : 575 sq ft
General Contractor: 3C Construction: Steve Lee
The client, a sculpture artist, and his wife came to J.P.A. only wanting a studio next to their home. During the design process it grew to having a living space above the studio, which grew to having a small house attached to the studio forming a compound. At this point it became clear to the client; the project was outgrowing the neighborhood. After re-evaluating the project, the live / work compound is currently sited in a natural protected nest with post card views of Mount Sopris & the Roaring Fork Valley. The courtyard compound consist of the central south facing piece being the studio flanked by a simple 2500 sq ft 2 bedroom, 2 story house one the west side, and a multi purpose guest wing /studio on the east side. The evolution of this compound came to include the desire to have the building blend into the surrounding landscape, and at the same time become the backdrop to create and display his sculpture.
“Jess has been our architect on several projects over the past ten years. He is easy to work with, and his designs are interesting and thoughtful. He always carefully listens to our ideas and is able to create a plan that meets our needs both as individuals and as a family. We highly recommend Jess Pedersen Architecture”.
- Client
“As a general contractor, I can highly recommend Jess. His designs are very pleasing with a lot of thought put in to how they are lived in. He is a real team player, adding greatly to collaborative efforts and making the process smoother for all involved. Further, he gets information out on or ahead of schedule. Really been a pleasure working with Jess and hope to do more together in the future!”
Steve Lee - 3C Construction

Idée de décoration pour une grande façade de maison blanche minimaliste en stuc de plain-pied avec un toit en métal et un toit plat.

The compact subdued cabin nestled under a lush second-growth forest overlooking Lake Rosegir. Built over an existing foundation, the new building is just over 800 square feet. Early design discussions focused on creating a compact, structure that was simple, unimposing, and efficient. Hidden in the foliage clad in dark stained cedar, the house welcomes light inside even on the grayest days. A deck sheltered under 100 yr old cedars is a perfect place to watch the water.
Project Team | Lindal Home
Architectural Designer | OTO Design
General Contractor | Love and sons
Photography | Patrick
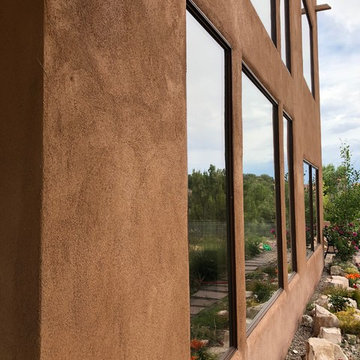
Large picture windows, Golden Homes LLC, Albuquerque NM.
Idées déco pour une grande façade de maison marron contemporaine en stuc à un étage avec un toit à deux pans et un toit en métal.
Idées déco pour une grande façade de maison marron contemporaine en stuc à un étage avec un toit à deux pans et un toit en métal.
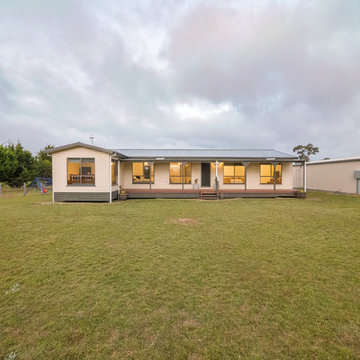
Idée de décoration pour une façade de maison beige champêtre de taille moyenne et de plain-pied avec un revêtement en vinyle et un toit en métal.
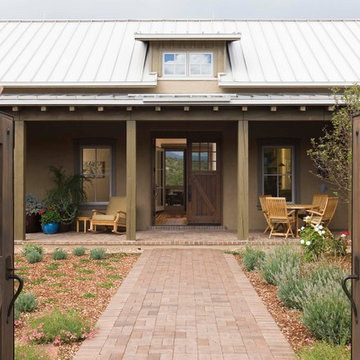
david marlow
Idées déco pour une façade de maison beige campagne en adobe de taille moyenne et de plain-pied avec un toit à deux pans, un toit en métal et un toit blanc.
Idées déco pour une façade de maison beige campagne en adobe de taille moyenne et de plain-pied avec un toit à deux pans, un toit en métal et un toit blanc.
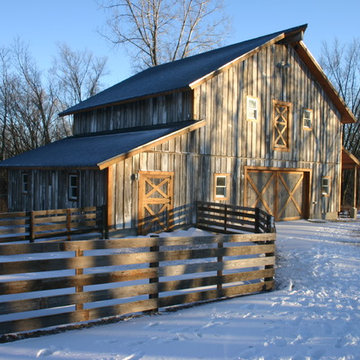
Aménagement d'une grande façade de maison marron montagne en bois à un étage avec un toit à deux pans et un toit en métal.

Réalisation d'une petite façade de maison marron nordique en bois à un étage avec un toit à deux pans et un toit en métal.
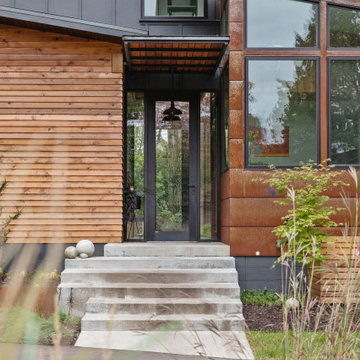
Cette photo montre une façade de maison métallique et bleue montagne à un étage avec un toit en appentis et un toit en métal.
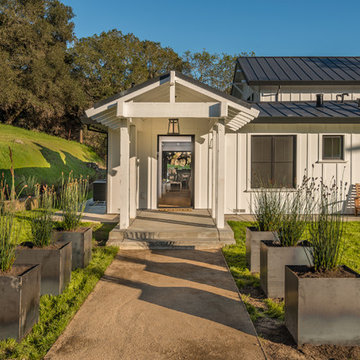
Inspiration pour une façade de maison blanche rustique en panneau de béton fibré de plain-pied avec un toit à deux pans et un toit en métal.
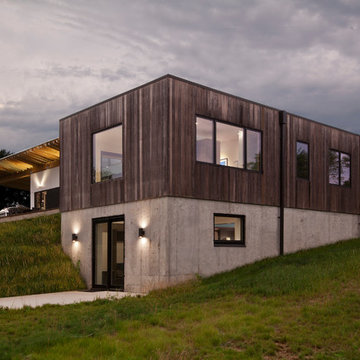
Southeast Elevation: Wing-roof shelters main living space and Airstream dock while bedroom wing anchors the right side at New Modern House 1 (Zionsville, IN) - Design + Photography: HAUS | Architecture For Modern Lifestyles - Construction Management: WERK | Building Modern
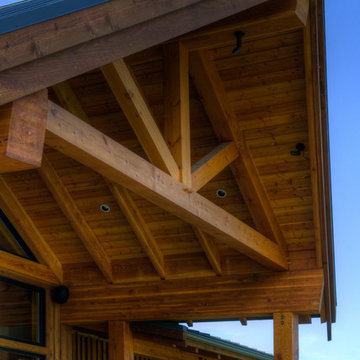
Idées déco pour une très grande façade de maison marron campagne en bois de plain-pied avec un toit à deux pans et un toit en métal.
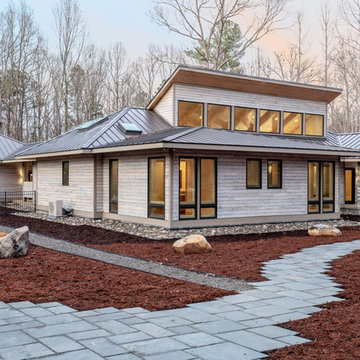
Project Overview:
This new build was designed by architect Jay Fulkerson and features both interior and exterior applications of our Pika-Pika siding with a traditional white oil stain prefinish. General Contractor was Jeff Hopper of Hopper Construction of Hillsborough, NC, with support from McLendon Building.
Project Details:
Product: Shou Sugi Ban – Pika-Pika 1×6 select grade shiplap
Prefinish: Penofin Verde MIST
Application: Residential – Exterior
SF: 3600 SF
Designer: Jay Fulkerson
Builder: Jeff Hopper at Hopper Construction
Date: August 2018
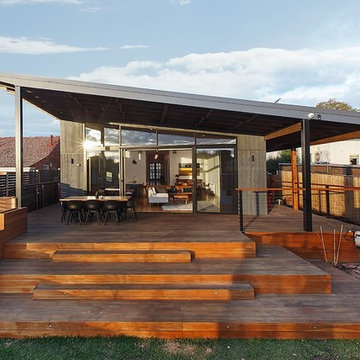
Maria Savelyeva Photography
Idées déco pour une grande façade de maison grise contemporaine en bois de plain-pied avec un toit plat et un toit en métal.
Idées déco pour une grande façade de maison grise contemporaine en bois de plain-pied avec un toit plat et un toit en métal.
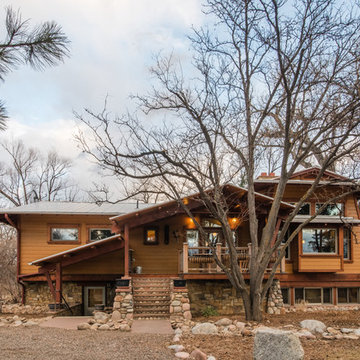
Exemple d'une façade de maison marron montagne de taille moyenne et à un étage avec un revêtement mixte, un toit à deux pans et un toit en métal.
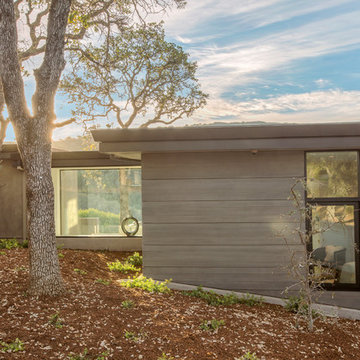
Photos: Frank Paul Perez, Red Lily Studios
Custom stained wood siding to match blue oak tree bark.
Réalisation d'une très grande façade de maison grise design en bois à un étage avec un toit plat et un toit en métal.
Réalisation d'une très grande façade de maison grise design en bois à un étage avec un toit plat et un toit en métal.
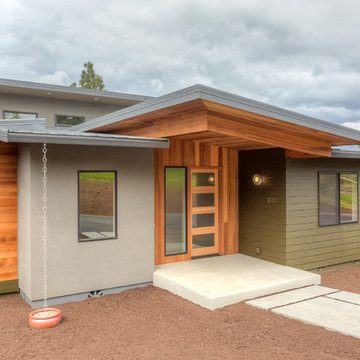
Exemple d'une grande façade de maison multicolore moderne à un étage avec un revêtement mixte, un toit en appentis et un toit en métal.
Idées déco de façades de maisons marrons avec un toit en métal
5
