Idées déco de façades de maisons marrons en planches et couvre-joints
Trier par :
Budget
Trier par:Populaires du jour
81 - 100 sur 420 photos
1 sur 3
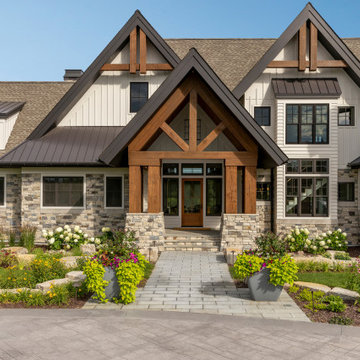
Cette image montre une très grande façade de maison jaune chalet en panneau de béton fibré et planches et couvre-joints à deux étages et plus avec un toit à deux pans, un toit mixte et un toit gris.
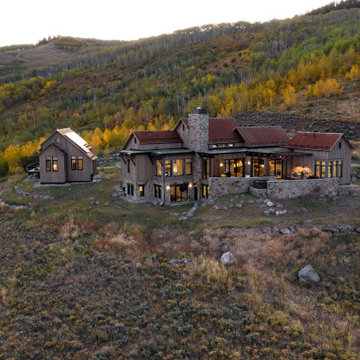
Aerial view of a beautiful mountain house. Aspens changing color in the background.
ULFBUILT is a diverse team of builders who specialize in construction and renovation. They are a one-stop shop for people looking to purchase, sell or build their dream house.
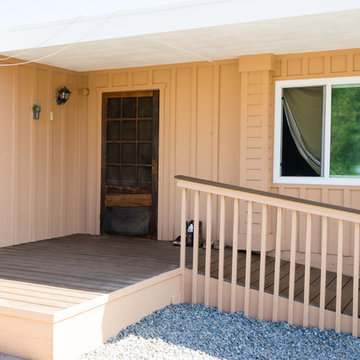
This El Cajon exterior home was in need of a new paint job and reconstruction of the deck. Removing stairs with an accessible ramp leading to the front entrance door. Photos by John Gerson. www.choosechi.com.
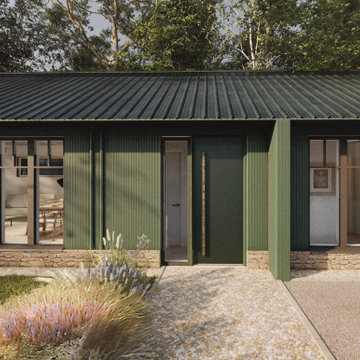
Aménagement d'une façade de maison verte industrielle en bois et planches et couvre-joints de taille moyenne et de plain-pied avec un toit à deux pans et un toit en métal.
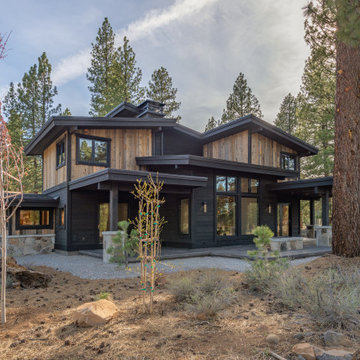
Exemple d'une grande façade de maison marron tendance en bois et planches et couvre-joints à un étage avec un toit plat, un toit en shingle et un toit noir.
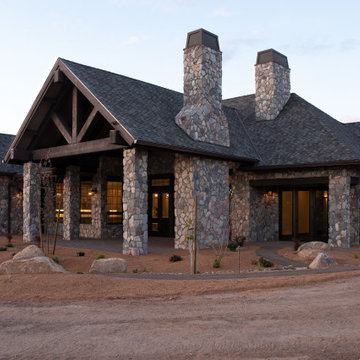
Front view of the home.
Aménagement d'une grande façade de maison grise montagne en bois et planches et couvre-joints de plain-pied avec un toit à deux pans, un toit en shingle et un toit gris.
Aménagement d'une grande façade de maison grise montagne en bois et planches et couvre-joints de plain-pied avec un toit à deux pans, un toit en shingle et un toit gris.
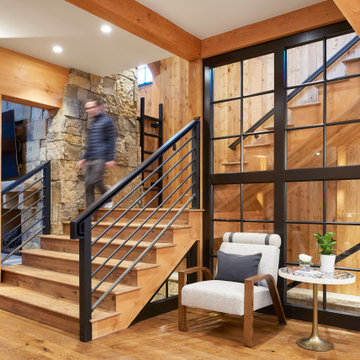
Exemple d'une grande façade de maison marron moderne en bois et planches et couvre-joints à deux étages et plus avec un toit à deux pans, un toit en métal et un toit gris.
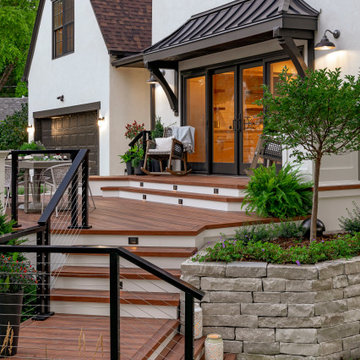
Exemple d'une façade de maison blanche rétro en pierre et planches et couvre-joints de taille moyenne et à un étage avec un toit à deux pans, un toit en shingle et un toit marron.
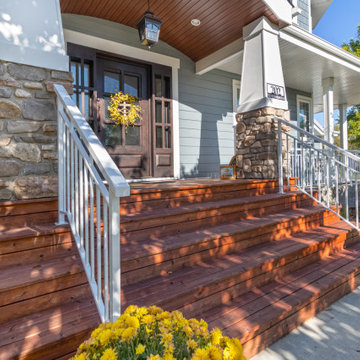
Take a look at the transformation of this 90's era home into a modern craftsman! We did a full interior and exterior renovation down to the studs on all three levels that included re-worked floor plans, new exterior balcony, movement of the front entry to the other street side, a beautiful new front porch, an addition to the back, and an addition to the garage to make it a quad. The inside looks gorgeous! Basically, this is now a new home!
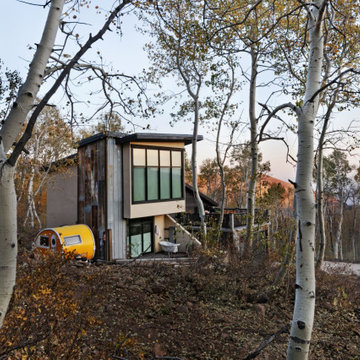
Just a few miles south of the Deer Valley ski resort is Brighton Estates, a community with summer vehicle access that requires a snowmobile or skis in the winter. This tiny cabin is just under 1000 SF of conditioned space and serves its outdoor enthusiast family year round. No space is wasted and the structure is designed to stand the harshest of storms.
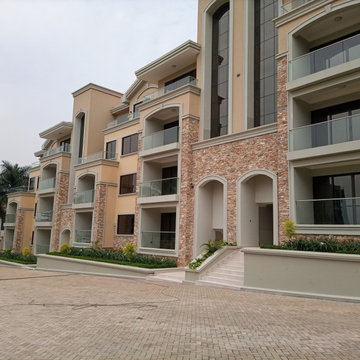
These Condo Apartments are a Mediterranean-inspired style with modern details located in upscale neighborhood of Bugolobi, an upscale suburb of Kampala. This building remodel consists of 9 no. 3 bed units. This project perfectly caters to the residents lifestyle needs thanks to an expansive outdoor space with scattered play areas for the children to enjoy.
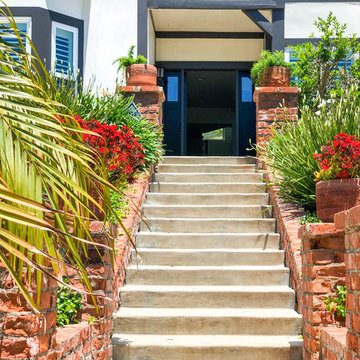
Malibu, CA / Whole Home Remodel / Exterior Remodel
For the complete exterior remodel of the home, we installed all new windows around the entire home, a complete roof replacement, the re-stuccoing of the entire exterior, replacement of the trim and fascia and a fresh exterior paint to finish.
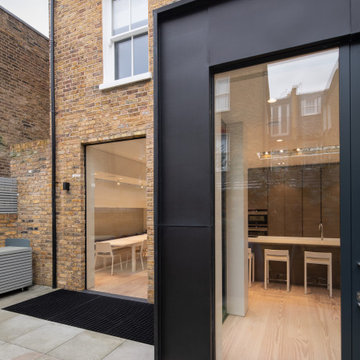
Rear extension to Victorian terrace house
Cette photo montre une grande façade de maison mitoyenne métallique et noire tendance en planches et couvre-joints à trois étages et plus.
Cette photo montre une grande façade de maison mitoyenne métallique et noire tendance en planches et couvre-joints à trois étages et plus.

Idée de décoration pour une façade de maison métallique et blanche urbaine en planches et couvre-joints de taille moyenne et à un étage avec un toit à deux pans, un toit en métal et un toit noir.
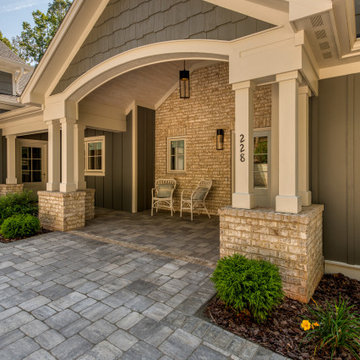
Originally built in 1990 the Heady Lakehouse began as a 2,800SF family retreat and now encompasses over 5,635SF. It is located on a steep yet welcoming lot overlooking a cove on Lake Hartwell that pulls you in through retaining walls wrapped with White Brick into a courtyard laid with concrete pavers in an Ashlar Pattern. This whole home renovation allowed us the opportunity to completely enhance the exterior of the home with all new LP Smartside painted with Amherst Gray with trim to match the Quaker new bone white windows for a subtle contrast. You enter the home under a vaulted tongue and groove white washed ceiling facing an entry door surrounded by White brick.
Once inside you’re encompassed by an abundance of natural light flooding in from across the living area from the 9’ triple door with transom windows above. As you make your way into the living area the ceiling opens up to a coffered ceiling which plays off of the 42” fireplace that is situated perpendicular to the dining area. The open layout provides a view into the kitchen as well as the sunroom with floor to ceiling windows boasting panoramic views of the lake. Looking back you see the elegant touches to the kitchen with Quartzite tops, all brass hardware to match the lighting throughout, and a large 4’x8’ Santorini Blue painted island with turned legs to provide a note of color.
The owner’s suite is situated separate to one side of the home allowing a quiet retreat for the homeowners. Details such as the nickel gap accented bed wall, brass wall mounted bed-side lamps, and a large triple window complete the bedroom. Access to the study through the master bedroom further enhances the idea of a private space for the owners to work. It’s bathroom features clean white vanities with Quartz counter tops, brass hardware and fixtures, an obscure glass enclosed shower with natural light, and a separate toilet room.
The left side of the home received the largest addition which included a new over-sized 3 bay garage with a dog washing shower, a new side entry with stair to the upper and a new laundry room. Over these areas, the stair will lead you to two new guest suites featuring a Jack & Jill Bathroom and their own Lounging and Play Area.
The focal point for entertainment is the lower level which features a bar and seating area. Opposite the bar you walk out on the concrete pavers to a covered outdoor kitchen feature a 48” grill, Large Big Green Egg smoker, 30” Diameter Evo Flat-top Grill, and a sink all surrounded by granite countertops that sit atop a white brick base with stainless steel access doors. The kitchen overlooks a 60” gas fire pit that sits adjacent to a custom gunite eight sided hot tub with travertine coping that looks out to the lake. This elegant and timeless approach to this 5,000SF three level addition and renovation allowed the owner to add multiple sleeping and entertainment areas while rejuvenating a beautiful lake front lot with subtle contrasting colors.
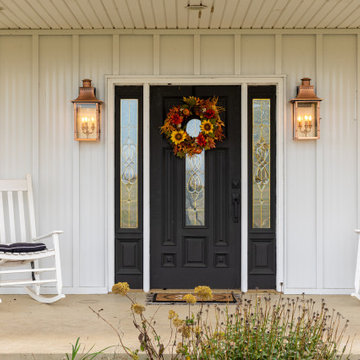
Meet Aristolath. Revolutionary board and batten for a world of possibilities.
Board and batten is one of the hottest style effects going, from wall accents to entire homesteads. Our innovative approach features a totally independent component design allowing ultimate style exploration and easy panel replacement in the case of damage.
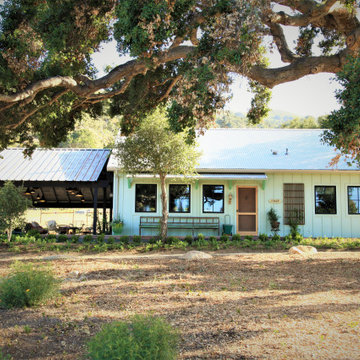
Santa Rosa Rd Cottage, Farm Stand & Breezeway // Location: Buellton, CA // Type: Remodel & New Construction. Cottage is new construction. Farm stand and breezeway are renovated. // Architect: HxH Architects
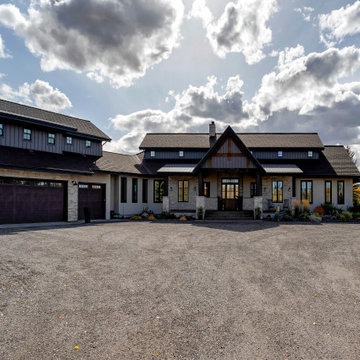
Idée de décoration pour une grande façade de maison beige champêtre en pierre et planches et couvre-joints à un étage avec un toit en appentis, un toit mixte et un toit marron.
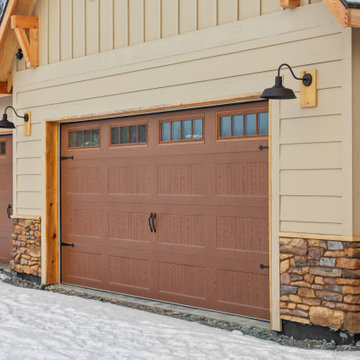
Inspiration pour une grande façade de maison blanche chalet en panneau de béton fibré et planches et couvre-joints à un étage avec un toit papillon, un toit en shingle et un toit gris.
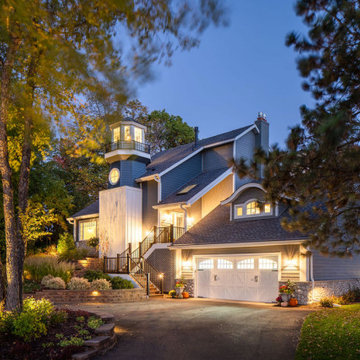
Road side view of beautiful lake side home.
Cette image montre une grande façade de maison bleue marine en bois et planches et couvre-joints à deux étages et plus avec un toit à deux pans, un toit en shingle et un toit noir.
Cette image montre une grande façade de maison bleue marine en bois et planches et couvre-joints à deux étages et plus avec un toit à deux pans, un toit en shingle et un toit noir.
Idées déco de façades de maisons marrons en planches et couvre-joints
5