Idées déco de façades de maisons marrons en planches et couvre-joints
Trier par :
Budget
Trier par:Populaires du jour
141 - 160 sur 420 photos
1 sur 3
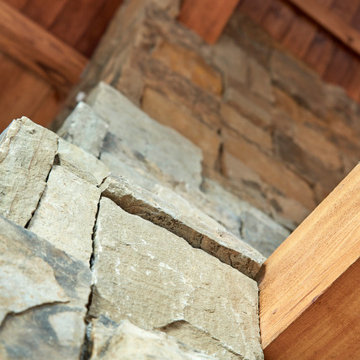
Aménagement d'une grande façade de maison marron moderne en bois et planches et couvre-joints à deux étages et plus avec un toit à deux pans, un toit en métal et un toit gris.
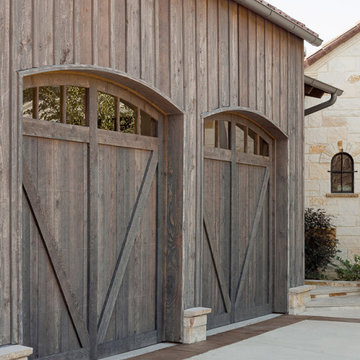
Products: ranchwood™ product line in southern finish color with circle sawn texture. Wood substrate is douglas fir
Product Use: 1x12 board and 1x3 batten and 1x6 trim. 8x12, 8x8, 4x8 posts in circle sawn texture all FOHC #1 kiln dried timbers. Rafter tails 2x6 and 3x6 in douglas fir material. Garage door and barn door material is 1x6 and 2x6.
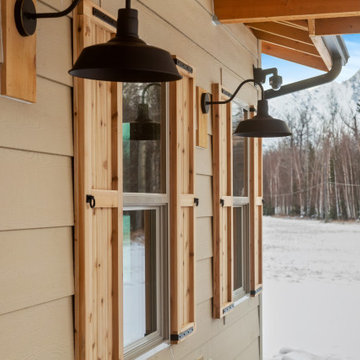
Cette photo montre une grande façade de maison blanche montagne en panneau de béton fibré et planches et couvre-joints à un étage avec un toit papillon, un toit en shingle et un toit gris.
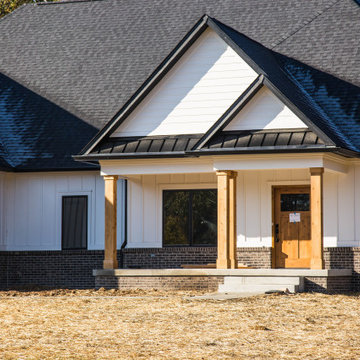
This one-level traditional home features mixed materials and is nestled at the edge of the woods.
Idée de décoration pour une façade de maison blanche tradition en planches et couvre-joints de taille moyenne et de plain-pied avec un revêtement mixte, un toit à deux pans, un toit en shingle et un toit noir.
Idée de décoration pour une façade de maison blanche tradition en planches et couvre-joints de taille moyenne et de plain-pied avec un revêtement mixte, un toit à deux pans, un toit en shingle et un toit noir.
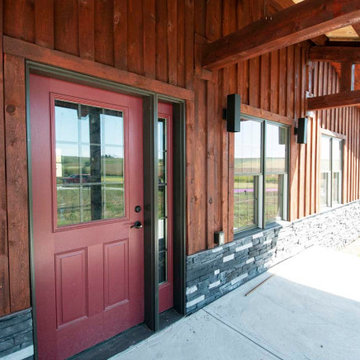
Post and Beam Barn House Kit Exterior
Aménagement d'une façade de maison marron montagne en bois et planches et couvre-joints à un étage avec un toit à deux pans, un toit en shingle et un toit noir.
Aménagement d'une façade de maison marron montagne en bois et planches et couvre-joints à un étage avec un toit à deux pans, un toit en shingle et un toit noir.
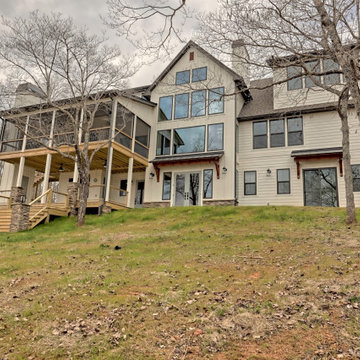
This large custom Farmhouse style home features Hardie board & batten siding, cultured stone, arched, double front door, custom cabinetry, and stained accents throughout.
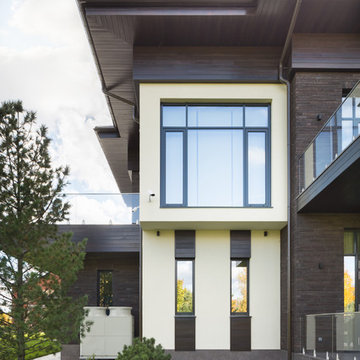
Архитекторы: Дмитрий Глушков, Фёдор Селенин; Фото: Антон Лихтарович
Idée de décoration pour une grande façade de maison beige bohème en pierre et planches et couvre-joints à deux étages et plus avec un toit plat, un toit en tuile et un toit marron.
Idée de décoration pour une grande façade de maison beige bohème en pierre et planches et couvre-joints à deux étages et plus avec un toit plat, un toit en tuile et un toit marron.
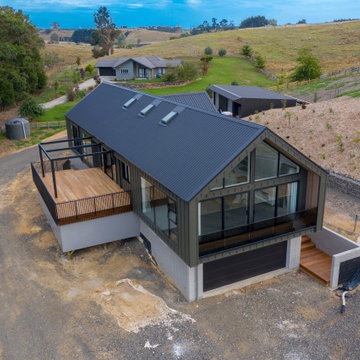
Simple lines, clever cladding textures and colours, give this home true wow-factor
Aménagement d'une façade de maison moderne en planches et couvre-joints de taille moyenne et à deux étages et plus avec un toit à deux pans et un toit en métal.
Aménagement d'une façade de maison moderne en planches et couvre-joints de taille moyenne et à deux étages et plus avec un toit à deux pans et un toit en métal.
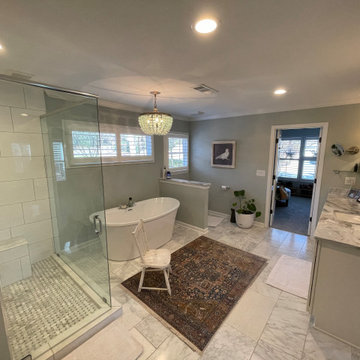
Originally, they found Atlanta Curb Appeal because we had already worked on several homes in their East Cobb Chimney Springs neighborhood. At first, this project started out as a simple add-on. The homeowner wanted a master bedroom built above the garage, but as the homeowner started talking about options with us, they decided to go even bigger. Great ideas just kept piling up! When all was said and done, they decided to also update the exterior of the house and refresh the kids’ bathrooms.
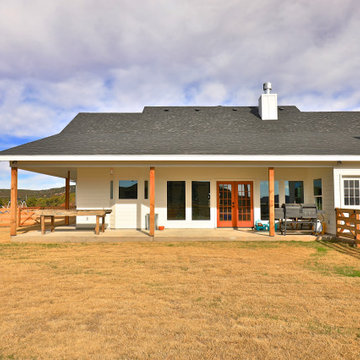
Idées déco pour une grande façade de maison blanche campagne en panneau de béton fibré et planches et couvre-joints de plain-pied avec un toit à deux pans, un toit en shingle et un toit noir.
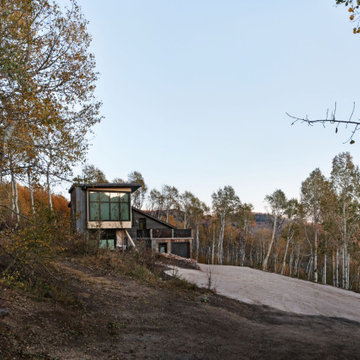
Just a few miles south of the Deer Valley ski resort is Brighton Estates, a community with summer vehicle access that requires a snowmobile or skis in the winter. This tiny cabin is just under 1000 SF of conditioned space and serves its outdoor enthusiast family year round. No space is wasted and the structure is designed to stand the harshest of storms.
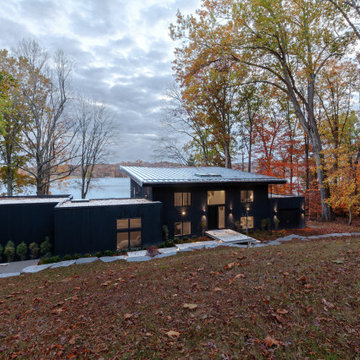
Streetside view of major renovation project at Lake Lemon in Unionville, IN - HAUS | Architecture For Modern Lifestyles - Christopher Short - Derek Mills - WERK | Building Modern
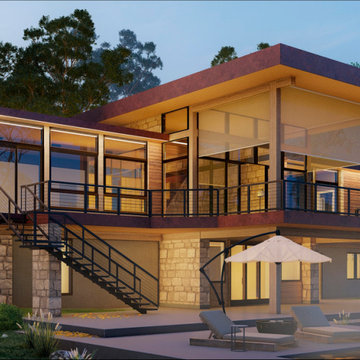
Aménagement d'une façade de maison beige contemporaine en bois et planches et couvre-joints de taille moyenne et à un étage avec un toit plat, un toit mixte et un toit marron.
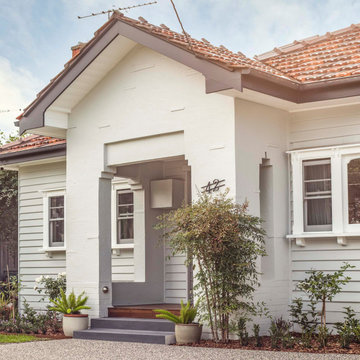
The external facade of the existing building is refurbished and repainted to refresh the house appearance. A new carport is added in the same architectural style and blends in with the existing fabric.
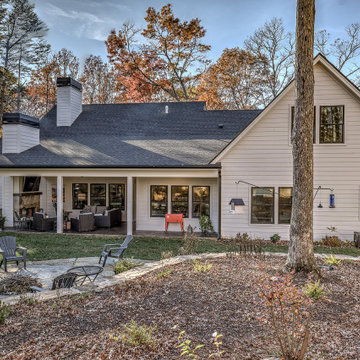
This gorgeous farmhouse style home features the classic white exterior, black windows, and a touch of rustic accents.
Inspiration pour une grande façade de maison blanche rustique en panneau de béton fibré et planches et couvre-joints à un étage avec un toit à deux pans, un toit en shingle et un toit noir.
Inspiration pour une grande façade de maison blanche rustique en panneau de béton fibré et planches et couvre-joints à un étage avec un toit à deux pans, un toit en shingle et un toit noir.
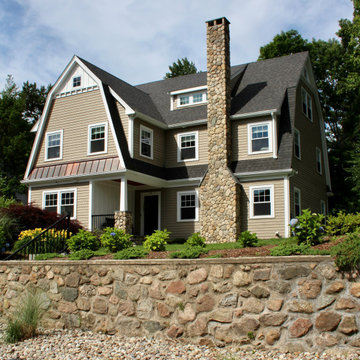
A two story addition is built on top of an existing arts and crafts style ranch is capped with a gambrel roof to minimize the effects of height..
Cette photo montre une façade de maison beige craftsman en planches et couvre-joints de taille moyenne et à deux étages et plus avec un revêtement mixte, un toit de Gambrel et un toit mixte.
Cette photo montre une façade de maison beige craftsman en planches et couvre-joints de taille moyenne et à deux étages et plus avec un revêtement mixte, un toit de Gambrel et un toit mixte.
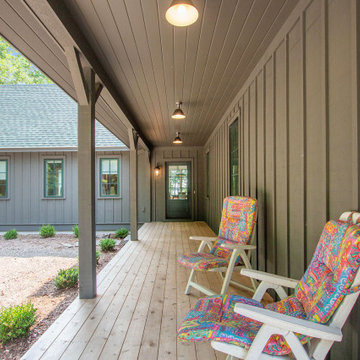
Front porch.
Réalisation d'une façade de maison noire chalet en bois et planches et couvre-joints avec un toit à deux pans et un toit en shingle.
Réalisation d'une façade de maison noire chalet en bois et planches et couvre-joints avec un toit à deux pans et un toit en shingle.
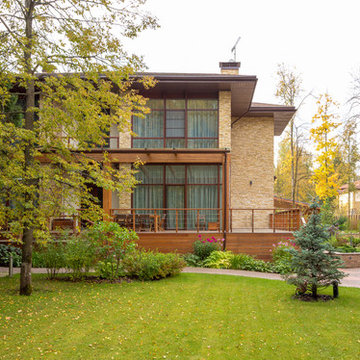
Архитекторы: Дмитрий Глушков, Фёдор Селенин; Фото: Антон Лихтарович
Réalisation d'une grande façade de maison beige urbaine en planches et couvre-joints à un étage avec un revêtement mixte, un toit plat, un toit en shingle et un toit marron.
Réalisation d'une grande façade de maison beige urbaine en planches et couvre-joints à un étage avec un revêtement mixte, un toit plat, un toit en shingle et un toit marron.
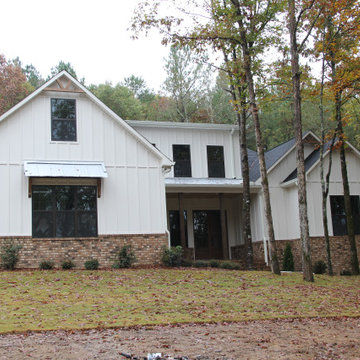
Idée de décoration pour une façade de maison blanche craftsman en panneau de béton fibré et planches et couvre-joints de plain-pied avec un toit en shingle.
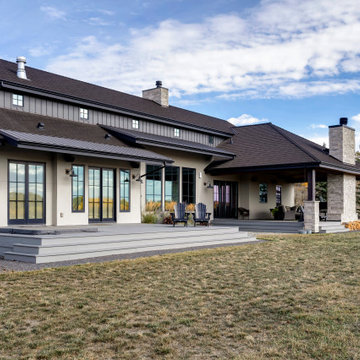
Exemple d'une façade de maison beige nature en pierre et planches et couvre-joints avec un toit à quatre pans, un toit mixte et un toit marron.
Idées déco de façades de maisons marrons en planches et couvre-joints
8