Idées déco de façades de maisons marrons en planches et couvre-joints
Trier par :
Budget
Trier par:Populaires du jour
161 - 180 sur 419 photos
1 sur 3
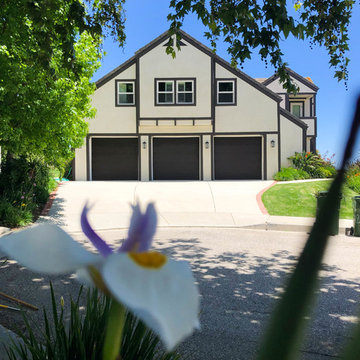
Malibu, CA / Entire Exterior Remodel / Roof, Windows, Doors, Stucco, Trim & Fascia, Garage Doors, Balcony and a Fresh Paint.
For the entire exterior remodeling project of this home, we installed all new windows around the entire home, a complete roof replacement, new Garage doors (3), the re-stuccoing of the entire exterior, replacement of the window trim and fascia, and a fresh exterior paint to finish.
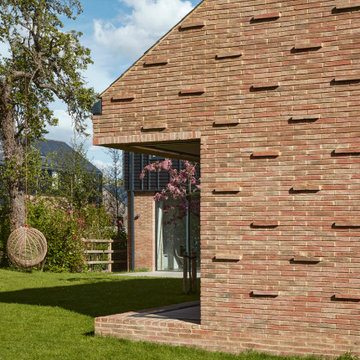
All photography by James Brittain
Exemple d'une façade de maison moderne en brique et planches et couvre-joints.
Exemple d'une façade de maison moderne en brique et planches et couvre-joints.
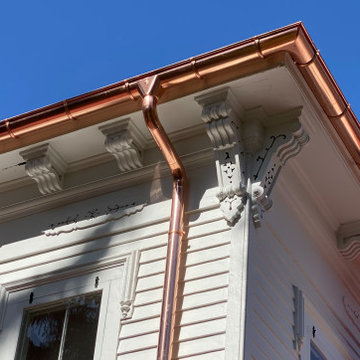
Sunrise Gutters
Hudson, New York 2021
Cette photo montre une grande façade de maison blanche chic en bois et planches et couvre-joints avec un toit à quatre pans, un toit en métal et un toit rouge.
Cette photo montre une grande façade de maison blanche chic en bois et planches et couvre-joints avec un toit à quatre pans, un toit en métal et un toit rouge.
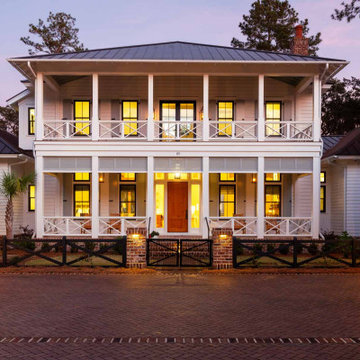
Operable shutters, heart pine front door, cypress garage doors, Bevelo copper gas lanterns, Old Carolina brick columns.
Exemple d'une façade de maison blanche nature en planches et couvre-joints à un étage avec un toit en métal.
Exemple d'une façade de maison blanche nature en planches et couvre-joints à un étage avec un toit en métal.
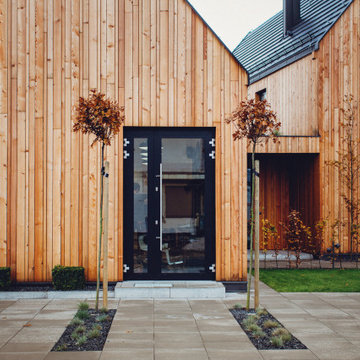
Aménagement d'une grande façade de maison marron moderne en bois et planches et couvre-joints à un étage avec un toit à deux pans, un toit en tuile et un toit noir.
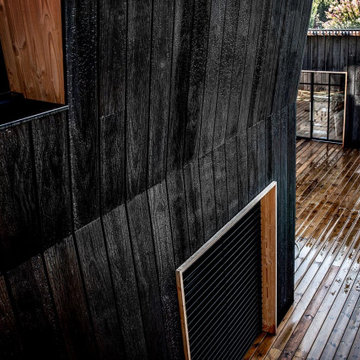
Aménagement d'une façade de maison noire moderne en bois et planches et couvre-joints à un étage et de taille moyenne avec un toit en métal, un toit noir et un toit plat.
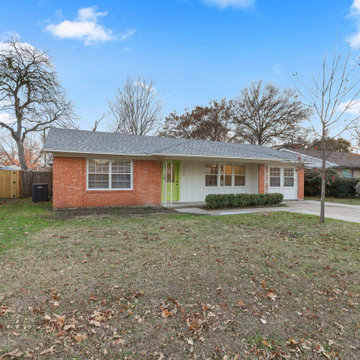
The Chatsworth Residence was a complete renovation of a 1950's suburban Dallas ranch home. From the offset of this project, the owner intended for this to be a real estate investment property, and subsequently contracted David to develop a design design that would appeal to a broad rental market and to lead the renovation project.
The scope of the renovation to this residence included a semi-gut down to the studs, new roof, new HVAC system, new kitchen, new laundry area, and a full rehabilitation of the property. Maintaining a tight budget for the project, David worked with the owner to maintain a high level of craftsmanship and quality of work throughout the project.
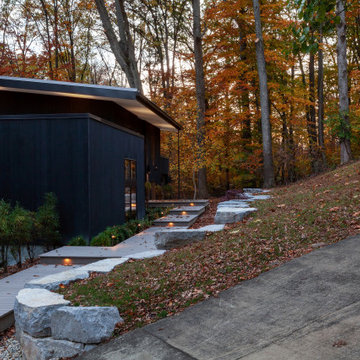
Driveway view of major renovation project at Lake Lemon in Unionville, IN - HAUS | Architecture For Modern Lifestyles - Christopher Short - Derek Mills - WERK | Building Modern
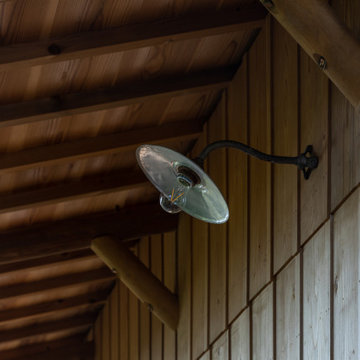
蔵の片隅に何気なく残っていたレトロな照明器具。仕組みがシンプルで、使用するためお施主さまがリペアしました。
Cette image montre une grande façade de maison marron chalet en bois et planches et couvre-joints de plain-pied avec un toit à deux pans, un toit en métal et un toit gris.
Cette image montre une grande façade de maison marron chalet en bois et planches et couvre-joints de plain-pied avec un toit à deux pans, un toit en métal et un toit gris.
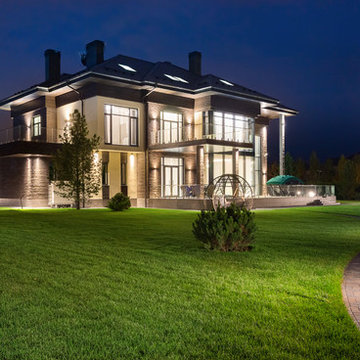
Архитекторы: Дмитрий Глушков, Фёдор Селенин; Фото: Антон Лихтарович
Idée de décoration pour une grande façade de maison marron bohème en pierre et planches et couvre-joints à deux étages et plus avec un toit plat, un toit en tuile et un toit bleu.
Idée de décoration pour une grande façade de maison marron bohème en pierre et planches et couvre-joints à deux étages et plus avec un toit plat, un toit en tuile et un toit bleu.
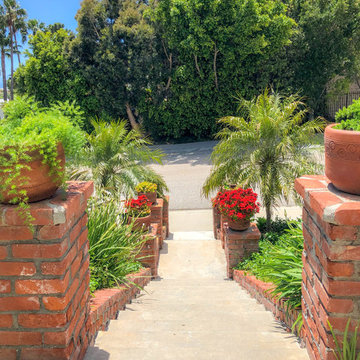
Malibu, CA - Entire Exterior Remodel
For the exterior remodeling of this home, we installed a new concrete staircase to the street, brick columns, all new windows around the entire home, a complete roof replacement, the re-stuccoing of the entire exterior, replacement of the window trim and fascia, and a fresh exterior paint to finish.
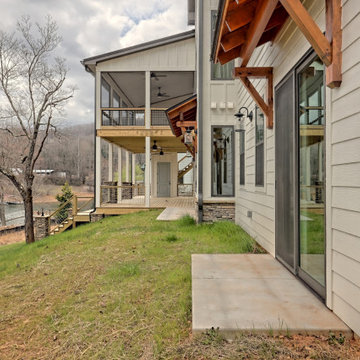
This large custom Farmhouse style home features Hardie board & batten siding, cultured stone, arched, double front door, custom cabinetry, and stained accents throughout.
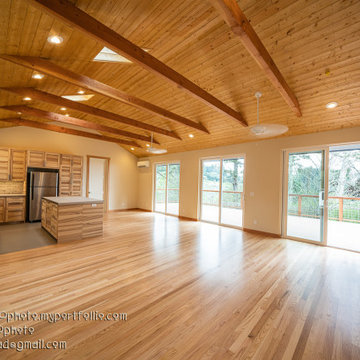
Two Masters Suites, Two Bedroom open floor plan qualifies as an ADU, designer built, solar home makes it's own energy
Cette photo montre une façade de maison grise éclectique en bois et planches et couvre-joints de taille moyenne et de plain-pied avec un toit à deux pans, un toit en shingle et un toit gris.
Cette photo montre une façade de maison grise éclectique en bois et planches et couvre-joints de taille moyenne et de plain-pied avec un toit à deux pans, un toit en shingle et un toit gris.
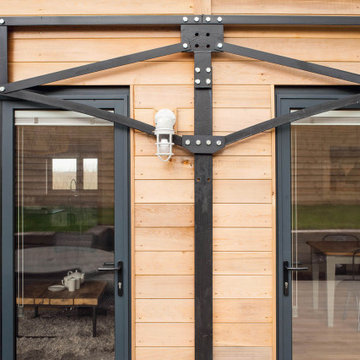
Barn Conversion into Private Holiday Let - Bude. Cornwall.
by TFQ Architects
Idées déco pour une façade de maison classique en bois et planches et couvre-joints avec un toit en métal et un toit noir.
Idées déco pour une façade de maison classique en bois et planches et couvre-joints avec un toit en métal et un toit noir.
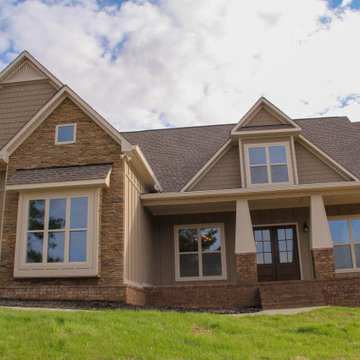
Cette photo montre une façade de maison beige craftsman en panneau de béton fibré et planches et couvre-joints à un étage avec un toit à deux pans et un toit en shingle.
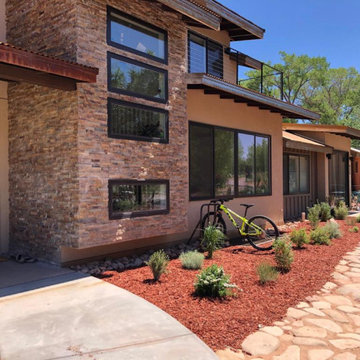
Exemple d'une façade de maison mitoyenne beige éclectique en stuc et planches et couvre-joints de taille moyenne et à un étage avec un toit à deux pans, un toit en métal et un toit marron.
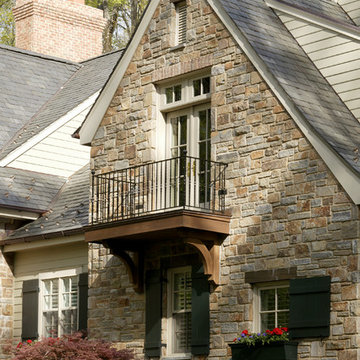
Inspiration pour une très grande façade de maison grise design en pierre et planches et couvre-joints à un étage avec un toit à deux pans, un toit en shingle et un toit bleu.
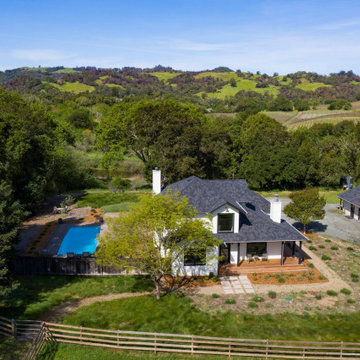
Exemple d'une façade de maison blanche nature en bois et planches et couvre-joints de taille moyenne et à un étage avec un toit à quatre pans, un toit en shingle et un toit gris.
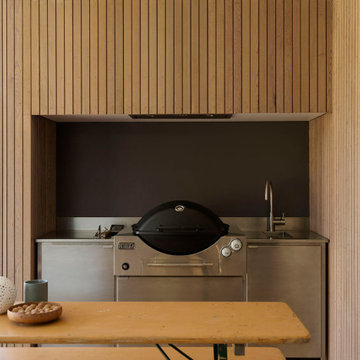
Outdoor cooking space is covered and used in all weather, easy indoor outdoor flow
Idée de décoration pour une grande façade de maison marron design en bois et planches et couvre-joints à deux étages et plus avec un toit à deux pans, un toit en métal et un toit noir.
Idée de décoration pour une grande façade de maison marron design en bois et planches et couvre-joints à deux étages et plus avec un toit à deux pans, un toit en métal et un toit noir.
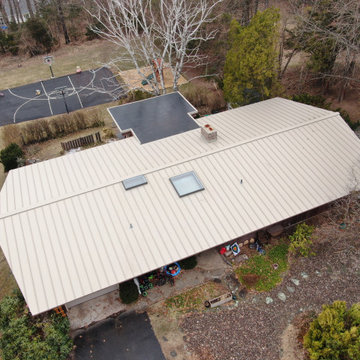
Overhead view of a hybrid Standing Seam Metal and EPDM flat roof installation on this Portland, CT mid-century modern ranch house. The metal is Englert 24 gauge steel in Sierra Tan. The EPDM is Firestone RubberGard™. We added 4" of Firestone polyisocyanurate insulation to the roof deck before installing the Metal.
Idées déco de façades de maisons marrons en planches et couvre-joints
9