Idées déco de façades de maisons marrons en planches et couvre-joints
Trier par :
Budget
Trier par:Populaires du jour
101 - 120 sur 419 photos
1 sur 3
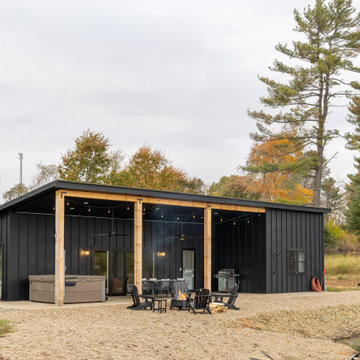
Meet Aristolath. Revolutionary board and batten for a world of possibilities.
Board and batten is one of the hottest style effects going, from wall accents to entire homesteads. Our innovative approach features a totally independent component design allowing ultimate style exploration and easy panel replacement in the case of damage.
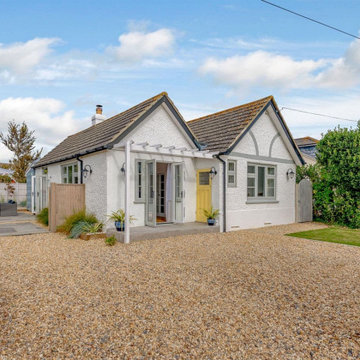
1920's cottage complete renovation to sea side holiday home
Exemple d'une façade de maison bleue bord de mer en panneau de béton fibré et planches et couvre-joints de taille moyenne et de plain-pied avec un toit à deux pans, un toit en tuile et un toit gris.
Exemple d'une façade de maison bleue bord de mer en panneau de béton fibré et planches et couvre-joints de taille moyenne et de plain-pied avec un toit à deux pans, un toit en tuile et un toit gris.
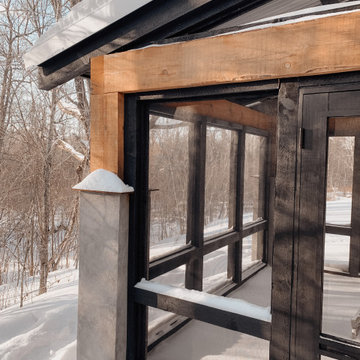
Custom made screen porch door. White pine.
Idées déco pour une petite façade de maison métallique et blanche campagne en planches et couvre-joints à un étage avec un toit à deux pans et un toit en métal.
Idées déco pour une petite façade de maison métallique et blanche campagne en planches et couvre-joints à un étage avec un toit à deux pans et un toit en métal.
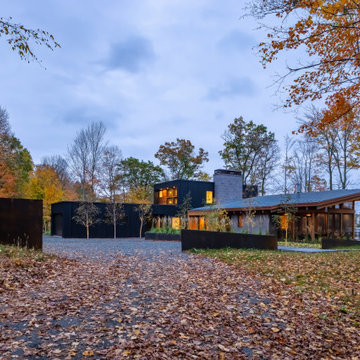
Idées déco pour une grande façade de maison noire montagne en planches et couvre-joints à un étage avec un revêtement mixte, un toit en appentis, un toit en métal et un toit gris.
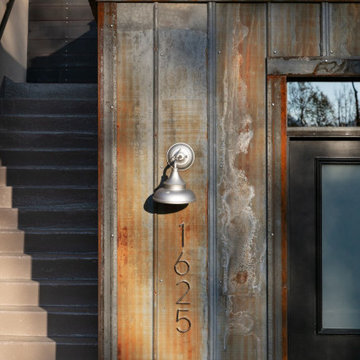
Just a few miles south of the Deer Valley ski resort is Brighton Estates, a community with summer vehicle access that requires a snowmobile or skis in the winter. This tiny cabin is just under 1000 SF of conditioned space and serves its outdoor enthusiast family year round. No space is wasted and the structure is designed to stand the harshest of storms.
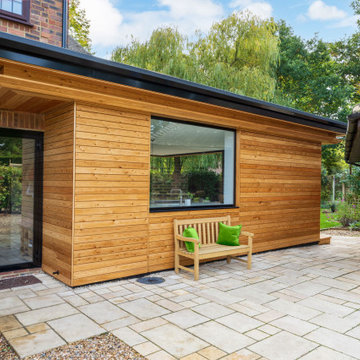
Exemple d'une façade de maison tendance en bois et planches et couvre-joints de taille moyenne avec un toit à quatre pans, un toit en métal et un toit gris.
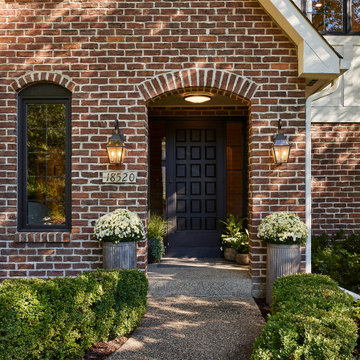
A very traditional and beige-toned exterior is modernized with a creamy paint color against black trim for high contrast. The updated paint color emphasizes more red brick for an aesthetic that perfectly combines the modern palette our client loves with the traditional details they want to embrace. The exterior is simplified and timeless – hinting at what lies within.
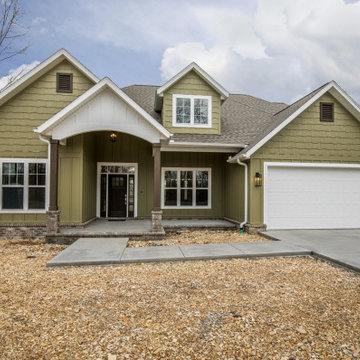
Gorgeous craftsman features a large covered front porch and three car garage. This open concept home has 3 bedrooms, 2.5 baths, home office upstairs bonus room and golf cart storage. (original listing picture)

Hochwertige HPL-Fassadenplatten, in diesem Fall von der Fa. Trespa, ermöglichen Farbergänzungen an den Außenflächen. Hier wird der Eingangsbereich betont. Zwei weitere Betonungen an diesem Einfamilienhaus erfolgen an der Gaube und am hinteren Erker. Fensterfarbton und Fugenfarbe sind auf die Farbgebung abgestimmt.
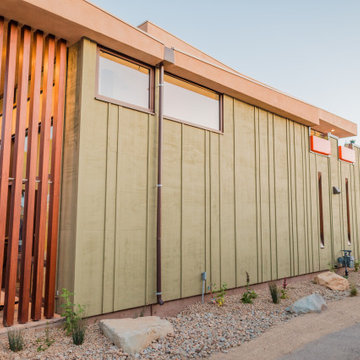
Réalisation d'une façade de maison verte design en bois et planches et couvre-joints de taille moyenne et à un étage avec un toit papillon, un toit mixte et un toit blanc.
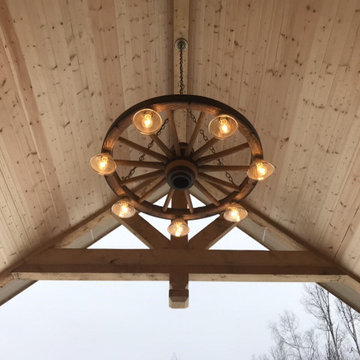
Idée de décoration pour une façade de maison verte craftsman en panneau de béton fibré et planches et couvre-joints de taille moyenne et de plain-pied avec un toit papillon, un toit en shingle et un toit gris.
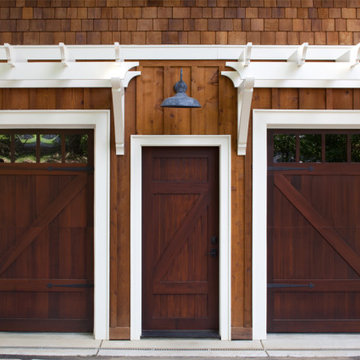
Exterior view of rustic dark wood garage doors and matching entry door with white wood panel siding and PVC trellis pergola.
Cette image montre une façade de maison marron chalet en bois et planches et couvre-joints.
Cette image montre une façade de maison marron chalet en bois et planches et couvre-joints.
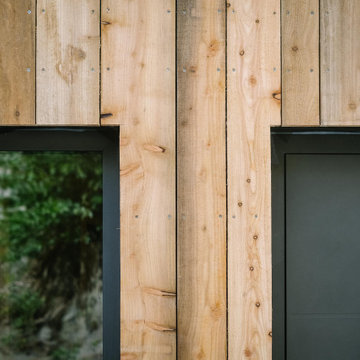
South Lakeland Self-Build saw the conversion of a watermill and Scheduled Ancient Monument into a home, workshop and home office. Local Lake District larch timber cladding and stone from the existing mill was used to face a new timber frame structure.

Exemple d'une façade de maison beige montagne en planches et couvre-joints à deux étages et plus avec un revêtement mixte, un toit à deux pans, un toit mixte et un toit marron.
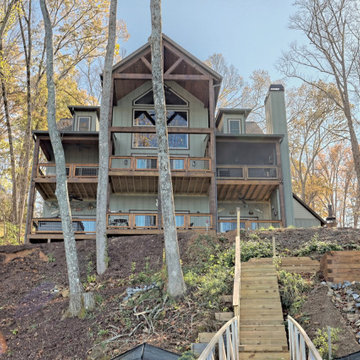
This gorgeous lake home sits right on the water's edge. It features a harmonious blend of rustic and and modern elements, including a rough-sawn pine floor, gray stained cabinetry, and accents of shiplap and tongue and groove throughout.
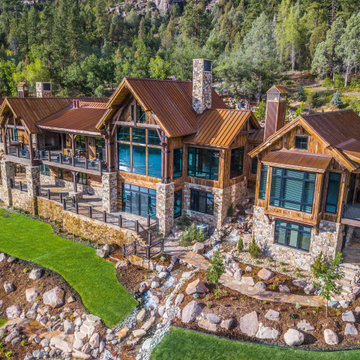
This stunning timber frame mountain lodge with expansive views of the Animas River valley provides complete privacy — perfect for a tranquil getaway. This home has incredible and unique details including private river access, a private pond and waterfall, reclaimed wood flooring from a French cathedral, a custom glass encased wine room, a sauna, and expansive outdoor space with a gourmet chef’s kitchen.
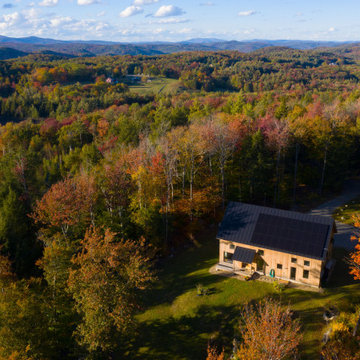
This new home, built for a family of 5 on a hillside in Marlboro, VT features a slab-on-grade with frost walls, a thick double stud wall with integrated service cavity, and truss roof with lots of cellulose. It incorporates an innovative compact heating, cooling, and ventilation unit and had the lowest blower door number this team had ever done. Locally sawn hemlock siding, some handmade tiles (the owners are both ceramicists), and a Vermont-made door give the home local shine.
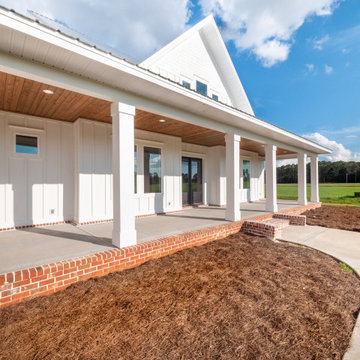
Cette image montre une grande façade de maison blanche rustique en panneau de béton fibré et planches et couvre-joints à un étage avec un toit à deux pans, un toit en métal et un toit gris.
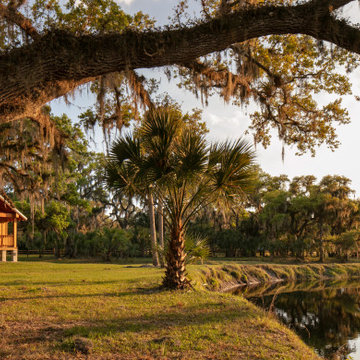
River Cottage- Florida Cracker inspired, stretched 4 square cottage with loft
Idées déco pour une petite façade de Tiny House marron campagne en bois et planches et couvre-joints de plain-pied avec un toit à deux pans, un toit en métal et un toit gris.
Idées déco pour une petite façade de Tiny House marron campagne en bois et planches et couvre-joints de plain-pied avec un toit à deux pans, un toit en métal et un toit gris.
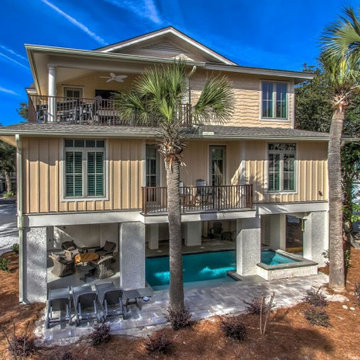
The rear elevations with partial views out to the ocean. Note how the pool is tucked under the house to provide an escape from the sun. The rear build to line is at the palm trees so we had little space for a pool. WE decided to extend the sitting area out to the palms and move the pool to under the house.
Idées déco de façades de maisons marrons en planches et couvre-joints
6