Idées déco de façades de maisons métalliques
Trier par :
Budget
Trier par:Populaires du jour
161 - 180 sur 2 126 photos
1 sur 3
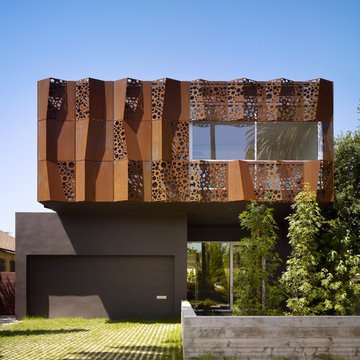
Benny Chan
Exemple d'une façade de maison métallique et marron tendance à un étage et de taille moyenne.
Exemple d'une façade de maison métallique et marron tendance à un étage et de taille moyenne.

chadbourne + doss architects reimagines a mid century modern house. Nestled into a hillside this home provides a quiet and protected modern sanctuary for its family.
Photo by Benjamin Benschneider
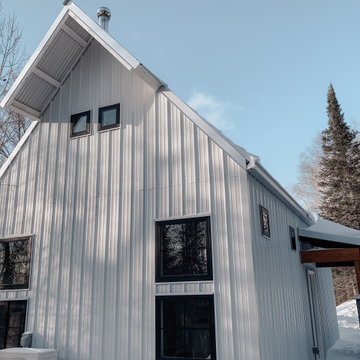
Can see the front entry porch from this angle. Same construction as rear screen porch except no infill wall framing. And the rafters weren't timbers but smaller dimensional sawmilled lumber. Used very small and not very many windows on the north side. Wanted to keep most of the windows to the south facing side for passive solar.
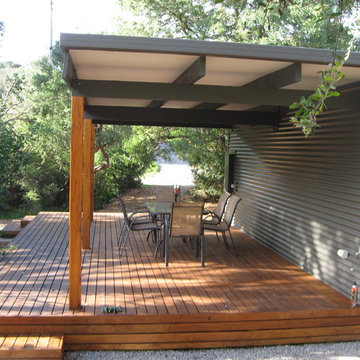
Peter Heffernen
Inspiration pour une petite façade de maison métallique et grise design de plain-pied avec un toit à deux pans et un toit en métal.
Inspiration pour une petite façade de maison métallique et grise design de plain-pied avec un toit à deux pans et un toit en métal.
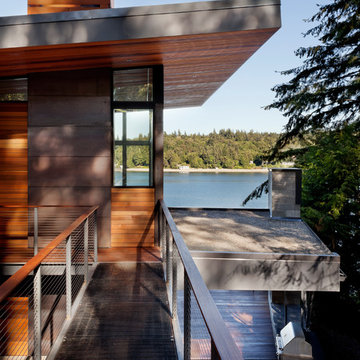
Tim Bies
Cette image montre une petite façade de maison métallique et rouge minimaliste à un étage avec un toit en appentis et un toit en métal.
Cette image montre une petite façade de maison métallique et rouge minimaliste à un étage avec un toit en appentis et un toit en métal.

Modern Desert Home | Main House | Imbue Design
Idées déco pour une petite façade de maison métallique et blanche contemporaine de plain-pied avec un toit en appentis.
Idées déco pour une petite façade de maison métallique et blanche contemporaine de plain-pied avec un toit en appentis.
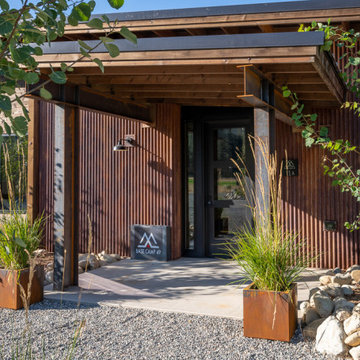
Entry Canopy
Cette image montre une façade de maison métallique et marron urbaine de taille moyenne et de plain-pied avec un toit en appentis, un toit en métal et un toit marron.
Cette image montre une façade de maison métallique et marron urbaine de taille moyenne et de plain-pied avec un toit en appentis, un toit en métal et un toit marron.
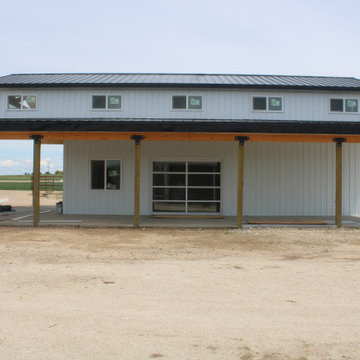
Exemple d'une façade de maison métallique et blanche industrielle en planches et couvre-joints de taille moyenne et à un étage avec un toit à deux pans, un toit en métal et un toit noir.
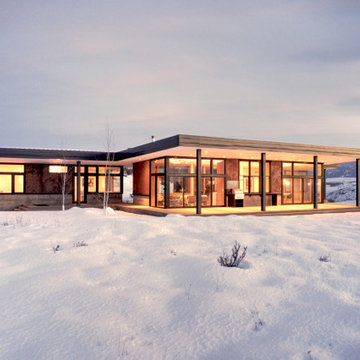
The home’s floor level matches the top of a typical winter snowpack, keeping the patios and interiors slightly above ground level in the winter months while wrap around stairs ensure the surrounding landscape is only a few steps away during the summer months.
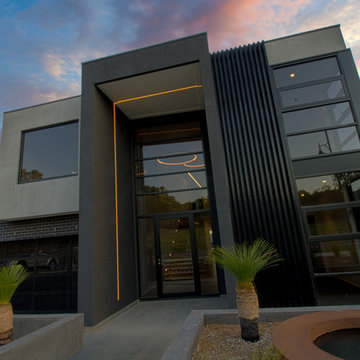
Idée de décoration pour une grande façade de maison métallique et grise minimaliste à un étage avec un toit plat et un toit en métal.
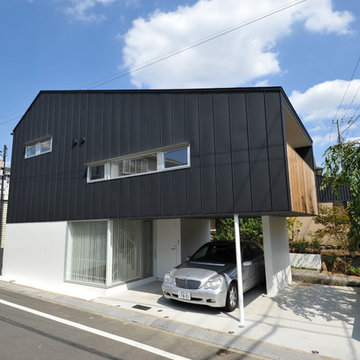
Cette image montre une façade de maison métallique et noire design de taille moyenne et à niveaux décalés avec un toit à croupette et un toit en métal.
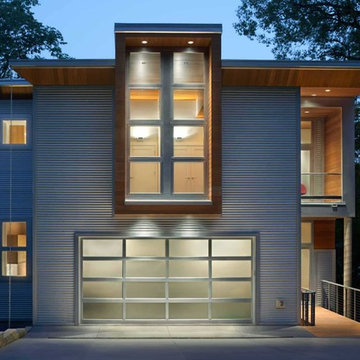
Farshid Assassi
Exemple d'une façade de maison métallique et blanche moderne de taille moyenne et à un étage avec un toit plat.
Exemple d'une façade de maison métallique et blanche moderne de taille moyenne et à un étage avec un toit plat.

Paul Bardagjy
Cette image montre une petite façade de maison métallique et grise minimaliste à un étage.
Cette image montre une petite façade de maison métallique et grise minimaliste à un étage.
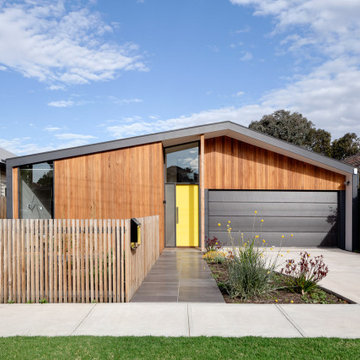
Feature front door
Exemple d'une façade de maison métallique et grise tendance de taille moyenne et de plain-pied avec un toit à deux pans, un toit en métal et un toit gris.
Exemple d'une façade de maison métallique et grise tendance de taille moyenne et de plain-pied avec un toit à deux pans, un toit en métal et un toit gris.
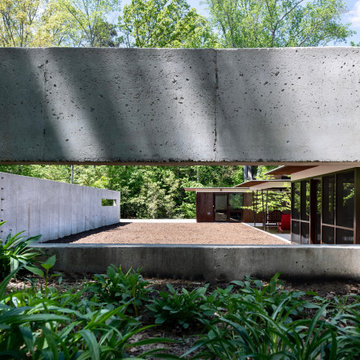
Holly Hill, a retirement home, whose owner's hobbies are gardening and restoration of classic cars, is nestled into the site contours to maximize views of the lake and minimize impact on the site.
Holly Hill is comprised of three wings joined by bridges: A wing facing a master garden to the east, another wing with workshop and a central activity, living, dining wing. Similar to a radiator the design increases the amount of exterior wall maximizing opportunities for natural ventilation during temperate months.
Other passive solar design features will include extensive eaves, sheltering porches and high-albedo roofs, as strategies for considerably reducing solar heat gain.
Daylighting with clerestories and solar tubes reduce daytime lighting requirements. Ground source geothermal heat pumps and superior to code insulation ensure minimal space conditioning costs. Corten steel siding and concrete foundation walls satisfy client requirements for low maintenance and durability. All light fixtures are LEDs.
Open and screened porches are strategically located to allow pleasant outdoor use at any time of day, particular season or, if necessary, insect challenge. Dramatic cantilevers allow the porches to project into the site’s beautiful mixed hardwood tree canopy without damaging root systems.
Guest arrive by vehicle with glimpses of the house and grounds through penetrations in the concrete wall enclosing the garden. One parked they are led through a garden composed of pavers, a fountain, benches, sculpture and plants. Views of the lake can be seen through and below the bridges.
Primary client goals were a sustainable low-maintenance house, primarily single floor living, orientation to views, natural light to interiors, maximization of individual privacy, creation of a formal outdoor space for gardening, incorporation of a full workshop for cars, generous indoor and outdoor social space for guests and parties.
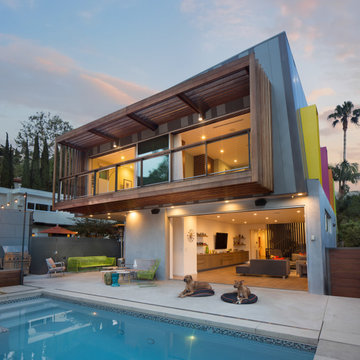
Aménagement d'une façade de maison métallique et multicolore moderne de taille moyenne et à un étage avec un toit plat et un toit végétal.
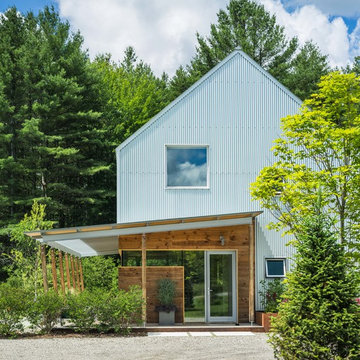
Photo-Jim Westphalen
Idées déco pour une petite façade de maison métallique et blanche moderne de plain-pied avec un toit à deux pans.
Idées déco pour une petite façade de maison métallique et blanche moderne de plain-pied avec un toit à deux pans.
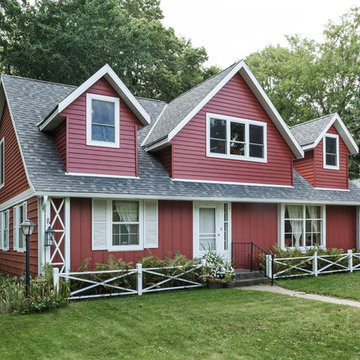
The new addition features 3 dormers on the front with plenty of windows to allow natural light in.
The taller roof line allows room for the necessary ceiling height on the 2nd floor and doubles the size of the home with an extra 996 sqft.
Barn Red steel lap siding with a wood grain finish provides a durable and long life material for the exterior of the addition
The addition matches the style of the home as well as the garage peaks
The white trim, fascia, and gutters add to the clean look contrasting with the red siding
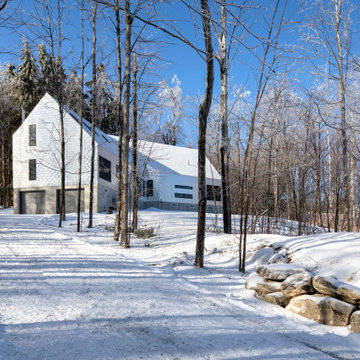
This is a two-barn composition inserted into the slope. The façade orientations capture site-specific views and ample cross ventilation, simultaneously providing protection from fierce winter climate. The footprint saves trees and protects existing wetland resources.
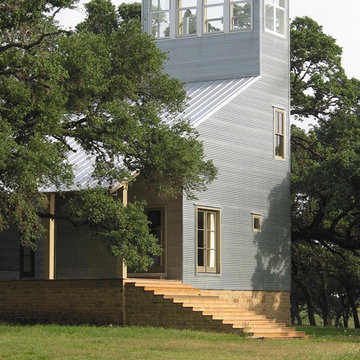
galvanized corrugated metal siding, galvallume snap lock roof, limestone base, painted pine, wood windows
Exemple d'une grande façade de maison métallique et grise tendance à deux étages et plus.
Exemple d'une grande façade de maison métallique et grise tendance à deux étages et plus.
Idées déco de façades de maisons métalliques
9