Idées déco de façades de maisons métalliques
Trier par:Populaires du jour
121 - 140 sur 2 126 photos
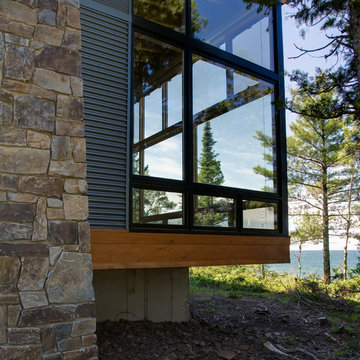
The Eagle Harbor Cabin is located on a wooded waterfront property on Lake Superior, at the northerly edge of Michigan’s Upper Peninsula, about 300 miles northeast of Minneapolis.
The wooded 3-acre site features the rocky shoreline of Lake Superior, a lake that sometimes behaves like the ocean. The 2,000 SF cabin cantilevers out toward the water, with a 40-ft. long glass wall facing the spectacular beauty of the lake. The cabin is composed of two simple volumes: a large open living/dining/kitchen space with an open timber ceiling structure and a 2-story “bedroom tower,” with the kids’ bedroom on the ground floor and the parents’ bedroom stacked above.
The interior spaces are wood paneled, with exposed framing in the ceiling. The cabinets use PLYBOO, a FSC-certified bamboo product, with mahogany end panels. The use of mahogany is repeated in the custom mahogany/steel curvilinear dining table and in the custom mahogany coffee table. The cabin has a simple, elemental quality that is enhanced by custom touches such as the curvilinear maple entry screen and the custom furniture pieces. The cabin utilizes native Michigan hardwoods such as maple and birch. The exterior of the cabin is clad in corrugated metal siding, offset by the tall fireplace mass of Montana ledgestone at the east end.
The house has a number of sustainable or “green” building features, including 2x8 construction (40% greater insulation value); generous glass areas to provide natural lighting and ventilation; large overhangs for sun and snow protection; and metal siding for maximum durability. Sustainable interior finish materials include bamboo/plywood cabinets, linoleum floors, locally-grown maple flooring and birch paneling, and low-VOC paints.

Architecture by : Princeton Design Collaborative 360pdc.com
photo by Jeffery Edward Tryon
Réalisation d'une façade de maison métallique et marron vintage en planches et couvre-joints de taille moyenne et de plain-pied avec un toit à deux pans, un toit en métal et un toit gris.
Réalisation d'une façade de maison métallique et marron vintage en planches et couvre-joints de taille moyenne et de plain-pied avec un toit à deux pans, un toit en métal et un toit gris.
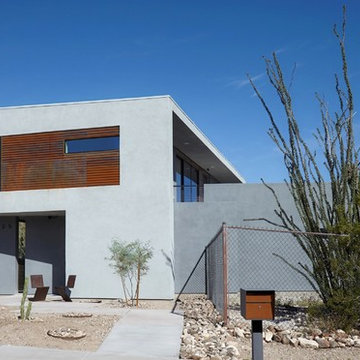
Exemple d'une petite façade de maison métallique et grise moderne à un étage avec un toit plat.
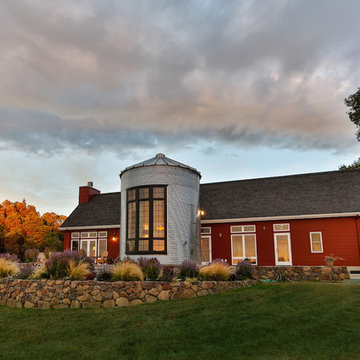
Inspiration pour une façade de maison grise et métallique design de taille moyenne et de plain-pied avec un toit à deux pans et un toit en tuile.
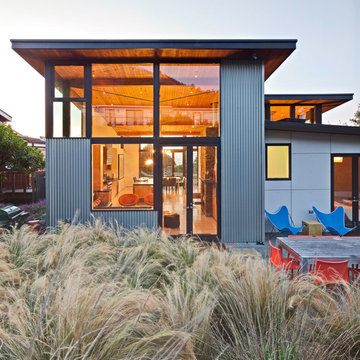
Cette photo montre une grande façade de maison métallique et grise bord de mer à un étage avec un toit plat.
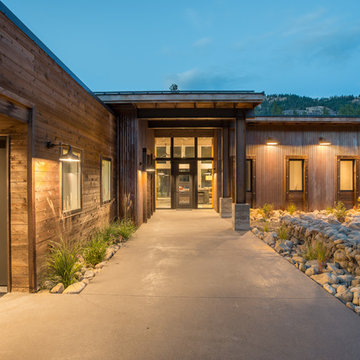
View of entry at dusk.
Photography by Lucas Henning.
Exemple d'une façade de maison métallique et marron industrielle de taille moyenne et de plain-pied avec un toit en appentis et un toit en métal.
Exemple d'une façade de maison métallique et marron industrielle de taille moyenne et de plain-pied avec un toit en appentis et un toit en métal.
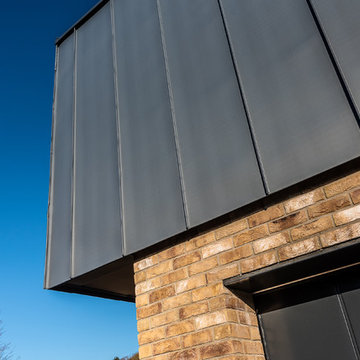
Detail of Zinc Cladding against Buff Brick
Idées déco pour une façade de maison métallique et bleue moderne de taille moyenne et à un étage avec un toit à deux pans et un toit en métal.
Idées déco pour une façade de maison métallique et bleue moderne de taille moyenne et à un étage avec un toit à deux pans et un toit en métal.
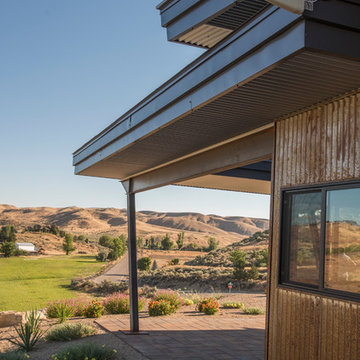
This contemporary modern home is set in the north foothills of Eagle, Idaho. Views of horses and vineyards sweep across the valley from the open living plan and spacious outdoor living areas. Mono pitch & butterfly metal roofs give this home a contemporary feel while setting it unobtrusively into the hillside. Surrounded by natural and fire-wise landscaping, the untreated metal siding, beams, and roof supports will weather into the natural hues of the desert sage and grasses.
Photo Credit: Joshua Roper Photography.

Small space living solutions are used throughout this contemporary 596 square foot townhome. Adjustable height table in the entry area serves as both a coffee table for socializing and as a dining table for eating. Curved banquette is upholstered in outdoor fabric for durability and maximizes space with hidden storage underneath the seat. Kitchen island has a retractable countertop for additional seating while the living area conceals a work desk and media center behind sliding shoji screens.
Calming tones of sand and deep ocean blue fill the tiny bedroom downstairs. Glowing bedside sconces utilize wall-mounting and swing arms to conserve bedside space and maximize flexibility.
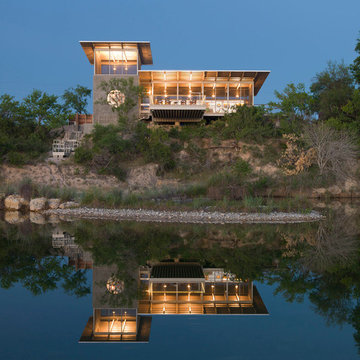
Paul Bardagjy
Cette photo montre une petite façade de maison métallique et grise tendance à un étage.
Cette photo montre une petite façade de maison métallique et grise tendance à un étage.

Entirely off the grid, this sleek contemporary is an icon for energy efficiency. Sporting an extensive photovoltaic system, rainwater collection system, and passive heating and cooling, this home will stand apart from its neighbors for many years to come.
Published:
Austin-San Antonio Urban Home, April/May 2014
Photo Credit: Coles Hairston

This 2,500 square-foot home, combines the an industrial-meets-contemporary gives its owners the perfect place to enjoy their rustic 30- acre property. Its multi-level rectangular shape is covered with corrugated red, black, and gray metal, which is low-maintenance and adds to the industrial feel.
Encased in the metal exterior, are three bedrooms, two bathrooms, a state-of-the-art kitchen, and an aging-in-place suite that is made for the in-laws. This home also boasts two garage doors that open up to a sunroom that brings our clients close nature in the comfort of their own home.
The flooring is polished concrete and the fireplaces are metal. Still, a warm aesthetic abounds with mixed textures of hand-scraped woodwork and quartz and spectacular granite counters. Clean, straight lines, rows of windows, soaring ceilings, and sleek design elements form a one-of-a-kind, 2,500 square-foot home
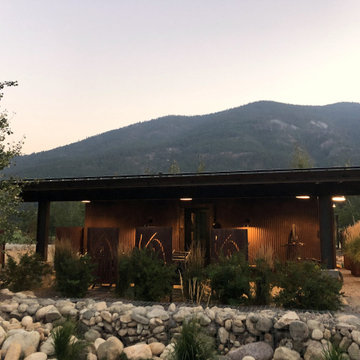
Evening in Mazama.
Cette image montre une façade de maison métallique et marron minimaliste de taille moyenne et de plain-pied avec un toit en appentis et un toit en métal.
Cette image montre une façade de maison métallique et marron minimaliste de taille moyenne et de plain-pied avec un toit en appentis et un toit en métal.

The cottage is snug against tandem parking and the cedar grove to the west, leaving a generous yard. Careful consideration of window openings between the two houses maintains privacy for each. Weathering steel panels will patina to rich oranges and browns.
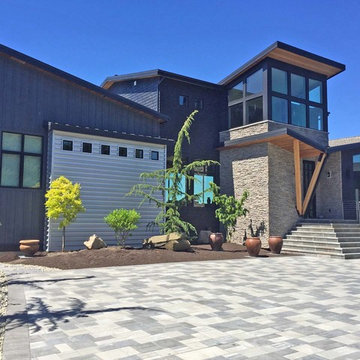
Réalisation d'une grande façade de maison métallique et bleue design à un étage avec un toit en appentis et un toit en shingle.

The kitchen window herb box is one of a number of easily attached accessories. The exterior water spigot delivers both hot and cold water from the unit's on-demand water heater.
Photo by Kate Russell
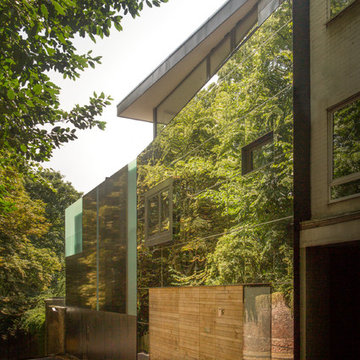
James Smith
Aménagement d'une façade de maison métallique contemporaine de taille moyenne et à deux étages et plus avec un toit plat.
Aménagement d'une façade de maison métallique contemporaine de taille moyenne et à deux étages et plus avec un toit plat.
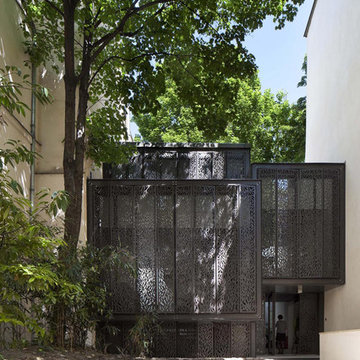
Cette photo montre une façade de maison métallique et grise tendance de taille moyenne et à un étage avec un toit plat.

The front view of the cabin hints at the small footprint while a view of the back exposes the expansiveness that is offered across all four stories.
This small 934sf lives large offering over 1700sf of interior living space and additional 500sf of covered decking.

Photo by John Granen.
Aménagement d'une façade de maison métallique et grise montagne de plain-pied avec un toit à deux pans et un toit en métal.
Aménagement d'une façade de maison métallique et grise montagne de plain-pied avec un toit à deux pans et un toit en métal.
Idées déco de façades de maisons métalliques
7