Idées déco de façades de maisons métalliques
Trier par :
Budget
Trier par:Populaires du jour
81 - 100 sur 2 126 photos
1 sur 3
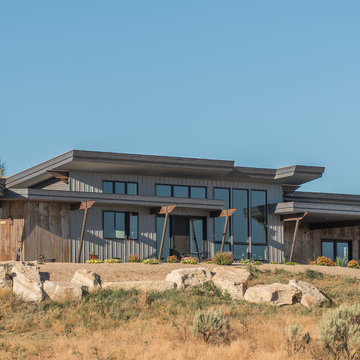
This contemporary modern home is set in the north foothills of Eagle, Idaho. Views of horses and vineyards sweep across the valley from the open living plan and spacious outdoor living areas. Mono pitch & butterfly metal roofs give this home a contemporary feel while setting it unobtrusively into the hillside. Surrounded by natural and fire-wise landscaping, the untreated metal siding, beams, and roof supports will weather into the natural hues of the desert sage and grasses.
Photo Credit: Joshua Roper Photography.

An eco-renovation of a 250 year old cottage in an area of outstanding beauty
Cette image montre une façade de maison mitoyenne métallique et noire design de taille moyenne et à un étage avec un toit papillon, un toit en métal et un toit noir.
Cette image montre une façade de maison mitoyenne métallique et noire design de taille moyenne et à un étage avec un toit papillon, un toit en métal et un toit noir.
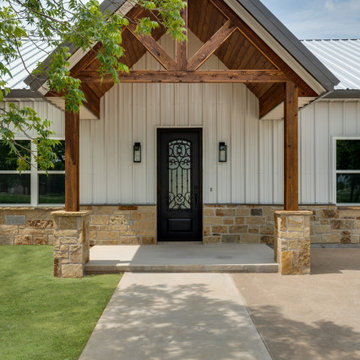
New home barndominium build. White metal with rock accents. Connected carport and breezeway. Covered back porch.
Inspiration pour une façade de maison métallique et blanche rustique de taille moyenne et de plain-pied avec un toit à deux pans, un toit en métal et un toit gris.
Inspiration pour une façade de maison métallique et blanche rustique de taille moyenne et de plain-pied avec un toit à deux pans, un toit en métal et un toit gris.
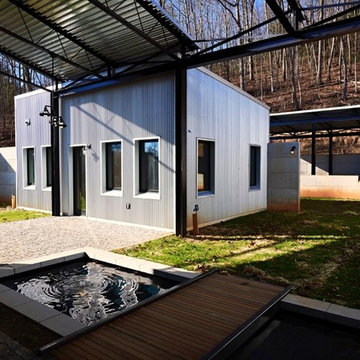
Winter view from inside the main living pod, looking northwest through the walled courtyard over the water feature to the Outdoor Kitchen area. East and West Flex pods frame the view and sit 25'-0" away across teh granite pavers. All windows are Clad Ultimate Push-out casement by Marvin, and Swing Doors are also Clad Ultimate Swing by Marvin. Cladding is 20 gauge corrugated galvalume metal. Courtyard structure is all heavy guage steel frame and trusses with corrugated metal roof. Courtyard pavers and water feature coping are rough cut and smooth cut granite, respectively. Bridge is made with steel frame and Kumara wood deck tiles by Bison.
Photo by Bryan Willy Phtographer
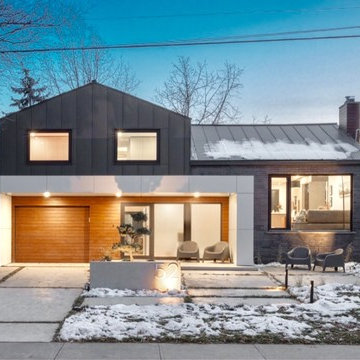
Inspiration pour une façade de maison métallique et noire minimaliste de taille moyenne et à un étage avec un toit à deux pans et un toit en métal.

An award winning project to transform a two storey Victorian terrace house into a generous family home with the addition of both a side extension and loft conversion.
The side extension provides a light filled open plan kitchen/dining room under a glass roof and bi-folding doors gives level access to the south facing garden. A generous master bedroom with en-suite is housed in the converted loft. A fully glazed dormer provides the occupants with an abundance of daylight and uninterrupted views of the adjacent Wendell Park.
Winner of the third place prize in the New London Architecture 'Don't Move, Improve' Awards 2016
Photograph: Salt Productions
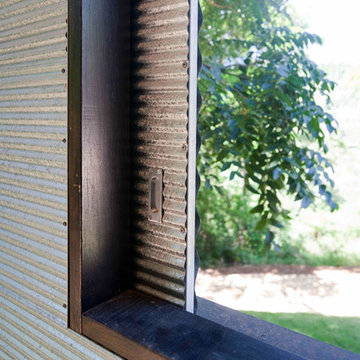
Paul Bradshaw
Cette photo montre une façade de maison métallique moderne de taille moyenne et de plain-pied.
Cette photo montre une façade de maison métallique moderne de taille moyenne et de plain-pied.

Exemple d'une façade de maison métallique et noire scandinave en planches et couvre-joints de taille moyenne et à un étage avec un toit à deux pans, un toit en métal et un toit noir.
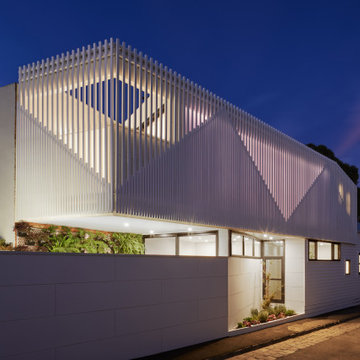
At night, the battens on the facade glow, further emphasizing the triangular shapes inspired by the gabled roofs of the home and its neighbours.
Cette image montre une petite façade de maison métallique et blanche design à un étage avec un toit plat et un toit en métal.
Cette image montre une petite façade de maison métallique et blanche design à un étage avec un toit plat et un toit en métal.
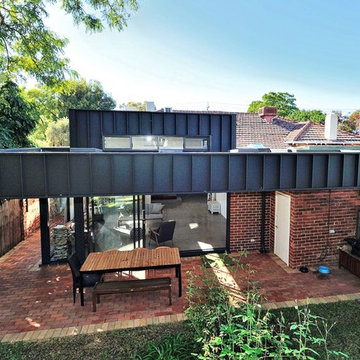
This image is a perfect example of the new extension and how it blends seamlessly with the original 1940's part of the home. Red brick to match the existing with a MaxLine feature cladding section, and light well windows.
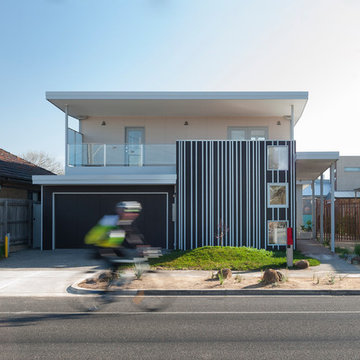
Nick Stephenson
Aménagement d'une façade de maison métallique et beige contemporaine de taille moyenne et à un étage avec un toit plat et un toit en métal.
Aménagement d'une façade de maison métallique et beige contemporaine de taille moyenne et à un étage avec un toit plat et un toit en métal.
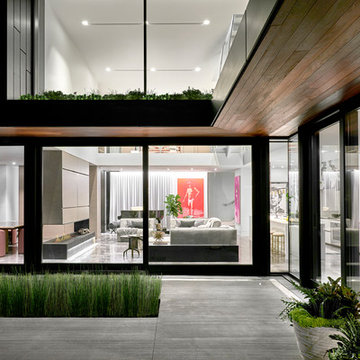
Tony Soluri
Cette image montre une grande façade de maison métallique et grise design à deux étages et plus.
Cette image montre une grande façade de maison métallique et grise design à deux étages et plus.

A modern conservatory was the concept for a new addition that opens the house to the backyard. A new Kitchen and Family Room open to a covered Patio at the Ground Floor. The Upper Floor includes a new Bedroom and Covered Deck.
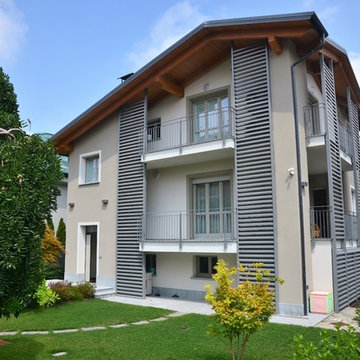
Aménagement d'une grande façade de maison métallique contemporaine à deux étages et plus.
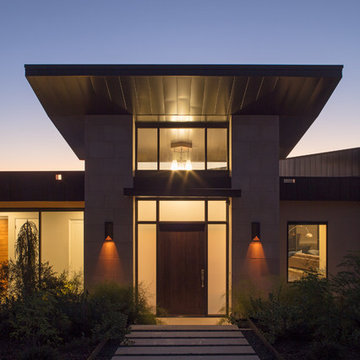
Modern entry tower clad in limestone.
Aménagement d'une grande façade de maison métallique et noire contemporaine de plain-pied avec un toit plat et un toit en métal.
Aménagement d'une grande façade de maison métallique et noire contemporaine de plain-pied avec un toit plat et un toit en métal.
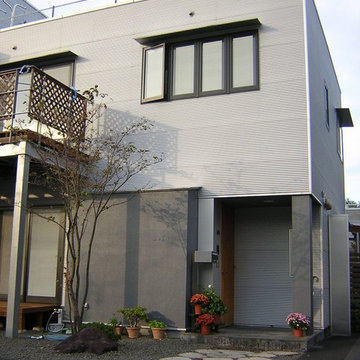
建築主様の要望は「豪華に見えない家」でした。
高級住宅が集まっている地域でしたが、建築主様の要望に答えてガルバの小波板を横張りにしました。
ガルバの小波板を横張りにすることによって、横のラインが強調されシャープなイメージとなりました。
Réalisation d'une façade de maison métallique urbaine de taille moyenne et à un étage avec un toit plat.
Réalisation d'une façade de maison métallique urbaine de taille moyenne et à un étage avec un toit plat.
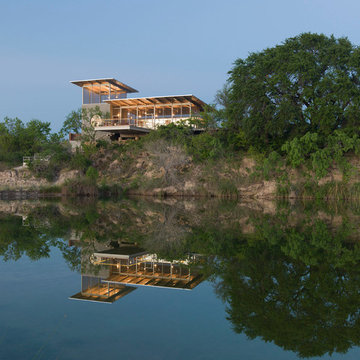
Paul Bardagjy
Exemple d'une petite façade de maison métallique et grise moderne à un étage.
Exemple d'une petite façade de maison métallique et grise moderne à un étage.

Exemple d'une grande façade de maison mitoyenne métallique et blanche moderne à un étage avec un toit à deux pans, un toit en métal et un toit blanc.

Highland House exterior
Cette image montre une façade de maison métallique et blanche urbaine en planches et couvre-joints de taille moyenne et à un étage avec un toit à deux pans, un toit en métal et un toit blanc.
Cette image montre une façade de maison métallique et blanche urbaine en planches et couvre-joints de taille moyenne et à un étage avec un toit à deux pans, un toit en métal et un toit blanc.
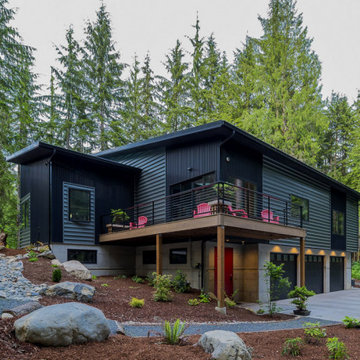
Dusk in the forest.
Idées déco pour une façade de maison métallique et multicolore moderne de taille moyenne et à un étage avec un toit en appentis et un toit en métal.
Idées déco pour une façade de maison métallique et multicolore moderne de taille moyenne et à un étage avec un toit en appentis et un toit en métal.
Idées déco de façades de maisons métalliques
5