Idées déco de façades de maisons métalliques
Trier par :
Budget
Trier par:Populaires du jour
61 - 80 sur 2 126 photos
1 sur 3
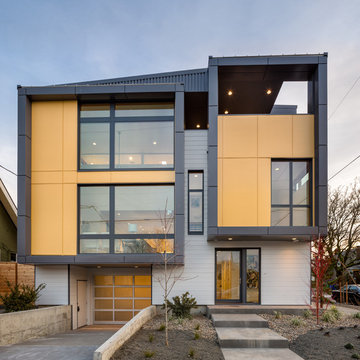
Lightbox 23 is a modern infill project in inner NE Portland. The project was designed and constructed as a net zero building and has been certified by Earth Advantage.
Photo credit: Josh Partee Photography
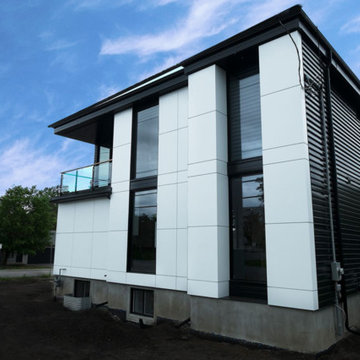
The ultra modern and industrial styling of the facade is both functional and beautiful. All exterior siding systems are resilient to weather. The unique white paneling is ACM panel which we fabricated off-site from our specialty contractors to give a seamless finish. The simplicity of using only two colors creates an impactful and unique exterior façade that is like no other.
The windows are all commercial grade with aluminum on both the exterior and interior. This is unique, as they were the first to be implemented in this style in Ottawa. These windows are a key design feature of the house, spanning from floor to ceiling (10 foot). The unique window systems created complexity to the project, however, we ensured industrial sealants were used to protect the window returns. We often utilize commercial applications in residential to increase the quality where necessary.
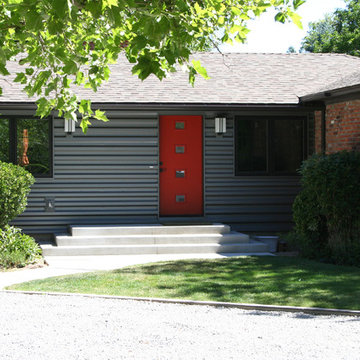
The entry door was shifted over from its original location and new concrete steps built. Metal siding was used as a contrast to the existing brick.
Réalisation d'une façade de maison métallique et grise tradition de taille moyenne et de plain-pied.
Réalisation d'une façade de maison métallique et grise tradition de taille moyenne et de plain-pied.
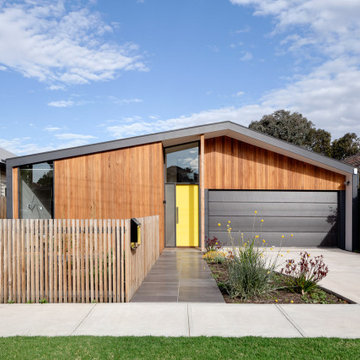
Feature front door
Exemple d'une façade de maison métallique et grise tendance de taille moyenne et de plain-pied avec un toit à deux pans, un toit en métal et un toit gris.
Exemple d'une façade de maison métallique et grise tendance de taille moyenne et de plain-pied avec un toit à deux pans, un toit en métal et un toit gris.
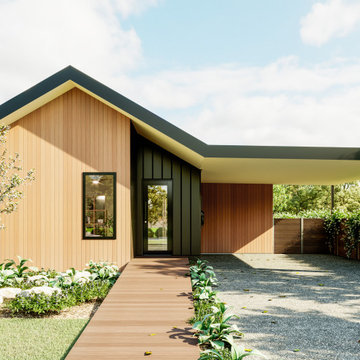
Idée de décoration pour une façade de maison métallique et grise minimaliste en planches et couvre-joints de taille moyenne et de plain-pied avec un toit à deux pans, un toit en métal et un toit gris.
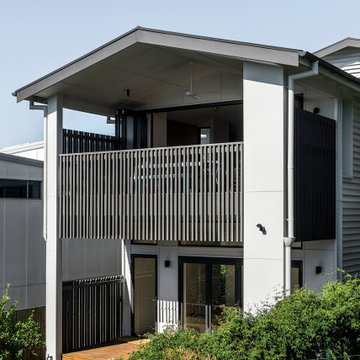
Rear exterior
Réalisation d'une grande façade de maison métallique et blanche design à niveaux décalés avec un toit à deux pans et un toit en métal.
Réalisation d'une grande façade de maison métallique et blanche design à niveaux décalés avec un toit à deux pans et un toit en métal.
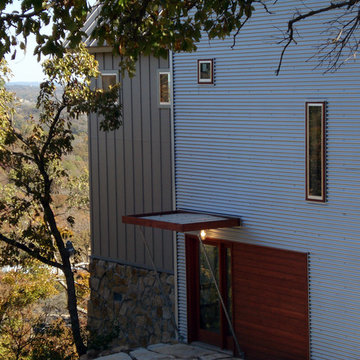
Idée de décoration pour une grande façade de maison métallique et grise design à un étage.
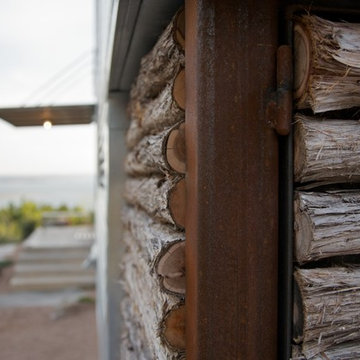
Réalisation d'une petite façade de maison métallique et grise design de plain-pied.

Entirely off the grid, this sleek contemporary is an icon for energy efficiency. Sporting an extensive photovoltaic system, rainwater collection system, and passive heating and cooling, this home will stand apart from its neighbors for many years to come.
Published:
Austin-San Antonio Urban Home, April/May 2014
Photo Credit: Coles Hairston
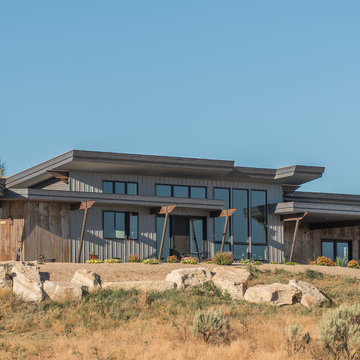
This contemporary modern home is set in the north foothills of Eagle, Idaho. Views of horses and vineyards sweep across the valley from the open living plan and spacious outdoor living areas. Mono pitch & butterfly metal roofs give this home a contemporary feel while setting it unobtrusively into the hillside. Surrounded by natural and fire-wise landscaping, the untreated metal siding, beams, and roof supports will weather into the natural hues of the desert sage and grasses.
Photo Credit: Joshua Roper Photography.
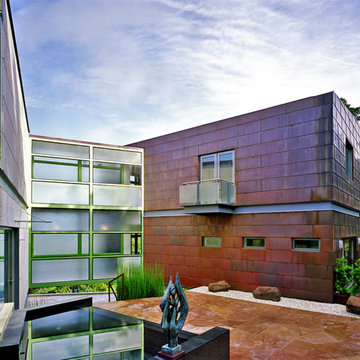
Idées déco pour une grande façade de maison container métallique et multicolore contemporaine à un étage avec un toit plat et un toit en métal.
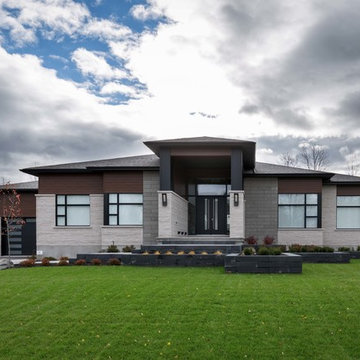
Photographer: Kevin Belanger photography
Cette photo montre une grande façade de maison métallique et grise tendance de plain-pied avec un toit à quatre pans et un toit en shingle.
Cette photo montre une grande façade de maison métallique et grise tendance de plain-pied avec un toit à quatre pans et un toit en shingle.
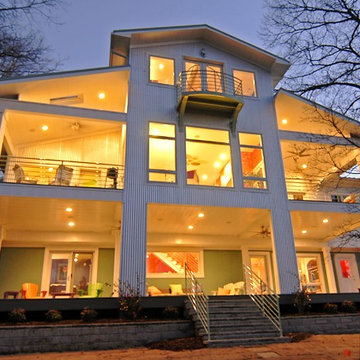
Wes Stearns - Artist Eye Photography
Cette photo montre une façade de maison métallique et blanche tendance de taille moyenne et à deux étages et plus avec un toit à deux pans.
Cette photo montre une façade de maison métallique et blanche tendance de taille moyenne et à deux étages et plus avec un toit à deux pans.

A modern conservatory was the concept for a new addition that opens the house to the backyard. A new Kitchen and Family Room open to a covered Patio at the Ground Floor. The Upper Floor includes a new Bedroom and Covered Deck.
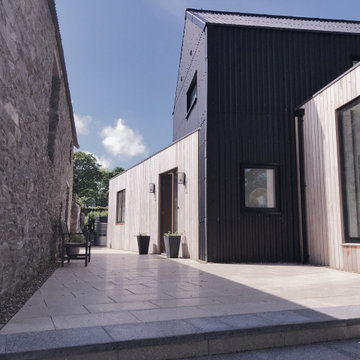
Réalisation d'une façade de maison métallique et noire design de taille moyenne et à un étage avec un toit à deux pans et un toit en métal.
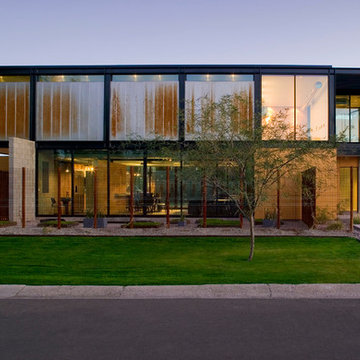
The lower level houses the major public spaces of the house along with two bedrooms. The master suite is located above and "floats" atop the CMU walls.
Bill Timmerman - Timmerman Photography
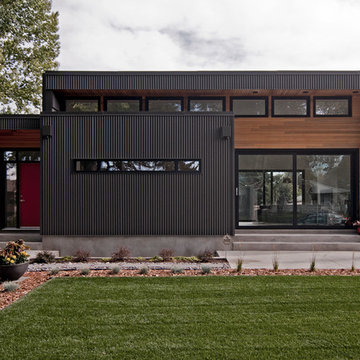
Cette image montre une façade de maison métallique et noire minimaliste de taille moyenne et de plain-pied avec un toit plat.
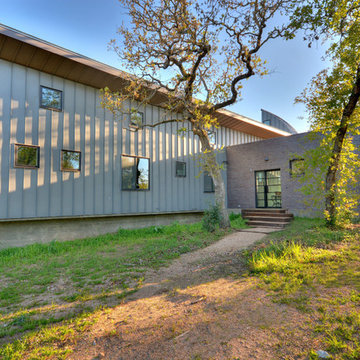
Our clients requested an energy-efficient escape home on a 16-acre site in rural Elgin that would be maintenance friendly, age-in-place adaptable, and whose sculptural quality could harbor for their expressive family.
With its dominant east-west axis, the maximizes control of solar gain control; its placement was carefully adjusted to allow all of the nearby trees to thrive. The standing seam roof’s pitch and azimuth provide optimal solar PV and fills a 20,000-gallon rainwater cistern.
The age-in-place, step-less interior provides an expansive view at the south terrace. The cantilever of the board-formed foundation is a structurally expressive solution resolving an otherwise imposing mass. The curved prow of the north-pointing entry is a nod to local Elgin brick. A bowed and formally jubilant thermal chimney faces south for efficient passive ventilation.
Photo credit: Chris Diaz
General Contractor: Native (buildnative.com)
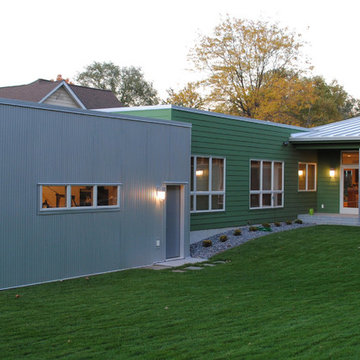
Architectural Design by Elliot Architects
Cette photo montre une façade de maison métallique et verte moderne de taille moyenne et de plain-pied avec un toit plat.
Cette photo montre une façade de maison métallique et verte moderne de taille moyenne et de plain-pied avec un toit plat.
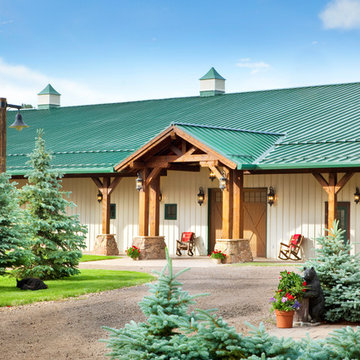
This project was designed to accommodate the client’s wish to have a traditional and functional barn that could also serve as a backdrop for social and corporate functions. Several years after it’s completion, this has become just the case as the clients routinely host everything from fundraisers to cooking demonstrations to political functions in the barn and outdoor spaces. In addition to the barn, Axial Arts designed an indoor arena, cattle & hay barn, and a professional grade equipment workshop with living quarters above it. The indoor arena includes a 100′ x 200′ riding arena as well as a side space that includes bleacher space for clinics and several open rail stalls. The hay & cattle barn is split level with 3 bays on the top level that accommodates tractors and front loaders as well as a significant tonnage of hay. The lower level opens to grade below with cattle pens and equipment for breeding and calving. The cattle handling systems and stocks both outside and inside were designed by Temple Grandin- renowned bestselling author, autism activist, and consultant to the livestock industry on animal behavior. This project was recently featured in Cowboy & Indians Magazine. As the case with most of our projects, Axial Arts received this commission after being recommended by a past client.
Idées déco de façades de maisons métalliques
4