Idées déco de façades de maisons métalliques
Trier par :
Budget
Trier par:Populaires du jour
141 - 160 sur 2 126 photos
1 sur 3
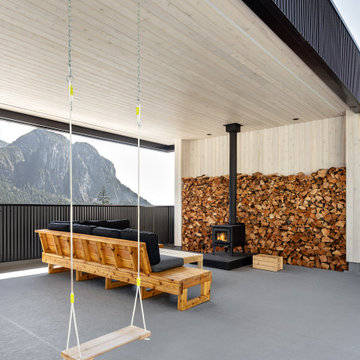
Inspiration pour une façade de maison métallique et noire design de taille moyenne et à deux étages et plus avec un toit plat et un toit en métal.
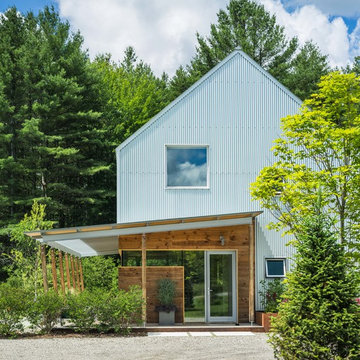
Photo-Jim Westphalen
Idées déco pour une petite façade de maison métallique et blanche moderne de plain-pied avec un toit à deux pans.
Idées déco pour une petite façade de maison métallique et blanche moderne de plain-pied avec un toit à deux pans.
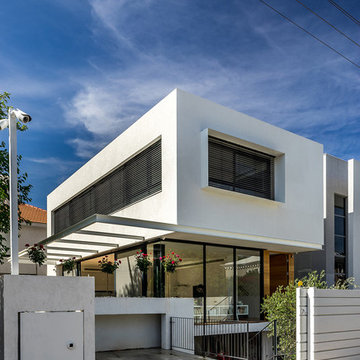
Daniel Arev
Cette image montre une façade de maison métallique et blanche minimaliste de taille moyenne et à deux étages et plus avec un toit plat.
Cette image montre une façade de maison métallique et blanche minimaliste de taille moyenne et à deux étages et plus avec un toit plat.

Set within open countryside, this recently completed barn conversion demonstrates the charm and potential many modern agricultural buildings offer when converted to residential use. Like many smaller farms this building was located on a holding which has dramatically reduced its farming operation over the past 20 years, which in this instance has led to a number of agricultural buildings being surplus to requirements. We were appointed by the owner to help with re-purposing these buildings, and in this instance, it was considered that this building would be best used as a new residential building.
The permitted development right to change the use of an agricultural building into a dwelling has been with us for some time now and with it the concept of changing rural, redundant barns into dwellings.
This is a building which like so many, had it not been allowed to change use to a dwelling would have sat in the landscape largely redundant except for some very light agricultural storage use.
The intention with this conversion was to retain the agricultural character of the building whilst providing a modern attractive home. Here we have used corrugated sheet metal to clad the building, a material which is common to modern agricultural buildings and inserted contemporary, glazed openings which accentuate the form the of the original building.
The Class Q permitted development rights and Local Plan policies allow us to bring back into use our redundant agricultural buildings to provide modern attractive home which celebrate the changing nature of our countryside. They also go some way to addressing the nationwide push to build more homes, particularly in rural areas in a way that is more sustainable and architecturally provides an interesting design challenge.

Another new design completed in Pascoe Vale South by our team.
Creating this home is an exciting experience, where we blend the design with its existing fantastic site context, every angle from forest view is just breathtaking.
Our Architecture design for this home puts emphasis on a modern Barn house, where we create a long rectangular form with a cantilevered balcony on 3rd Storey.
Overall, the modern architecture form & material juxtaposed with the natural landscape, bringing the best living experience for our lovely client.
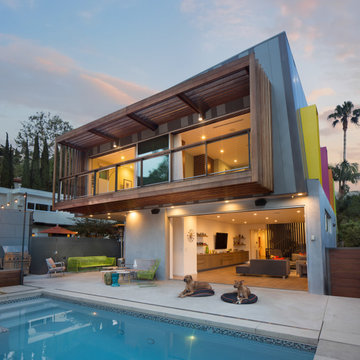
Aménagement d'une façade de maison métallique et multicolore moderne de taille moyenne et à un étage avec un toit plat et un toit végétal.
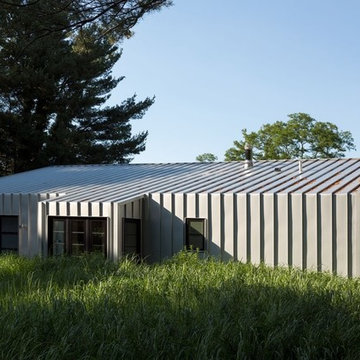
Cette photo montre une façade de maison métallique et grise moderne de taille moyenne et de plain-pied avec un toit en appentis et un toit en métal.

Holly Hill, a retirement home, whose owner's hobbies are gardening and restoration of classic cars, is nestled into the site contours to maximize views of the lake and minimize impact on the site.
Holly Hill is comprised of three wings joined by bridges: A wing facing a master garden to the east, another wing with workshop and a central activity, living, dining wing. Similar to a radiator the design increases the amount of exterior wall maximizing opportunities for natural ventilation during temperate months.
Other passive solar design features will include extensive eaves, sheltering porches and high-albedo roofs, as strategies for considerably reducing solar heat gain.
Daylighting with clerestories and solar tubes reduce daytime lighting requirements. Ground source geothermal heat pumps and superior to code insulation ensure minimal space conditioning costs. Corten steel siding and concrete foundation walls satisfy client requirements for low maintenance and durability. All light fixtures are LEDs.
Open and screened porches are strategically located to allow pleasant outdoor use at any time of day, particular season or, if necessary, insect challenge. Dramatic cantilevers allow the porches to project into the site’s beautiful mixed hardwood tree canopy without damaging root systems.
Guest arrive by vehicle with glimpses of the house and grounds through penetrations in the concrete wall enclosing the garden. One parked they are led through a garden composed of pavers, a fountain, benches, sculpture and plants. Views of the lake can be seen through and below the bridges.
Primary client goals were a sustainable low-maintenance house, primarily single floor living, orientation to views, natural light to interiors, maximization of individual privacy, creation of a formal outdoor space for gardening, incorporation of a full workshop for cars, generous indoor and outdoor social space for guests and parties.
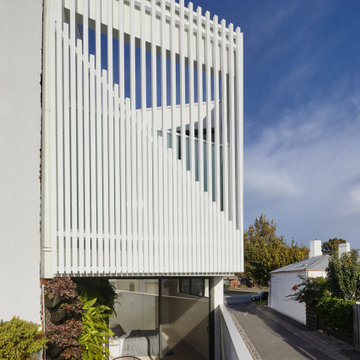
The bedroom on the first floor has access to a private back porch, separated from the street with the street wall—but open enough that it can take advantage of lots of light.
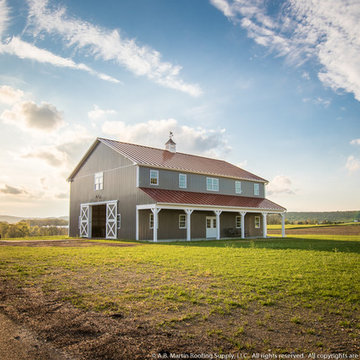
A beautiful storage shed with plenty of room for the classic cars and tractors. Featuring a Colonial Red ABSeam Roof with Charcoal ABM Panel Sides and Bright White Trim.
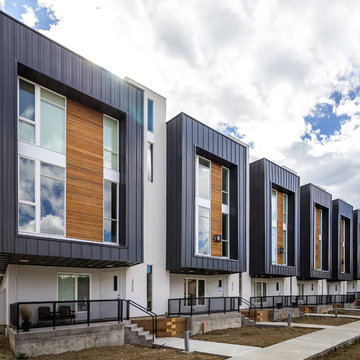
Photography by John Gibbons
This 28 unit project consists of four seven unit multi-family homes just two blocks away from Sloan’s Lake. The design takes advantage of city and mountain views while gathering around a private urban park and garden. The genesis of the project creates a community within the neighborhood. This project is designed for LEED Gold certification, is solar ready, and utilizes a district geothermal (ground source) heat-pump system for mechanical heating and cooling .

View towards Base Camp 49 Cabins.
Idées déco pour une petite façade de maison métallique et marron industrielle de plain-pied avec un toit en appentis, un toit en métal et un toit marron.
Idées déco pour une petite façade de maison métallique et marron industrielle de plain-pied avec un toit en appentis, un toit en métal et un toit marron.
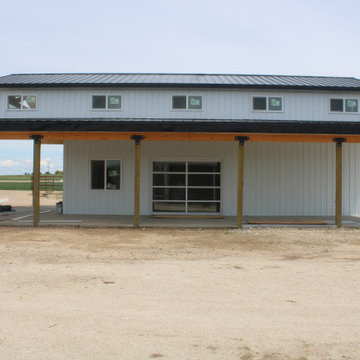
Exemple d'une façade de maison métallique et blanche industrielle en planches et couvre-joints de taille moyenne et à un étage avec un toit à deux pans, un toit en métal et un toit noir.
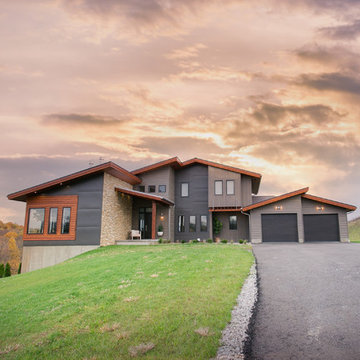
12 Stones Photography
Exemple d'une façade de maison métallique tendance de taille moyenne et à un étage avec un toit plat et un toit en shingle.
Exemple d'une façade de maison métallique tendance de taille moyenne et à un étage avec un toit plat et un toit en shingle.

Tim Bies
Idées déco pour une petite façade de maison métallique et rouge moderne à un étage avec un toit en appentis et un toit en métal.
Idées déco pour une petite façade de maison métallique et rouge moderne à un étage avec un toit en appentis et un toit en métal.
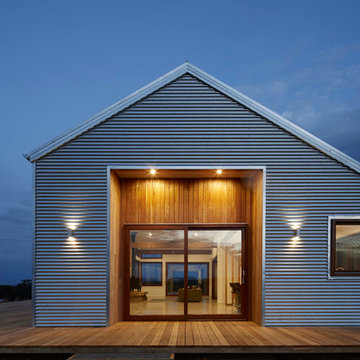
Peter Clarke
Réalisation d'une façade de maison métallique et grise nordique de taille moyenne et de plain-pied.
Réalisation d'une façade de maison métallique et grise nordique de taille moyenne et de plain-pied.

Modern Desert Home | Guest House | Imbue Design
Idées déco pour une petite façade de maison métallique industrielle de plain-pied.
Idées déco pour une petite façade de maison métallique industrielle de plain-pied.

Roof Cantilever
Photo Credit - Matthew Wagner
Inspiration pour une façade de maison métallique minimaliste de taille moyenne et de plain-pied avec un toit plat, un toit en métal et un toit noir.
Inspiration pour une façade de maison métallique minimaliste de taille moyenne et de plain-pied avec un toit plat, un toit en métal et un toit noir.

Two Story Ultra Modern House style designed by OSCAR E FLORES DESIGN STUDIO
Réalisation d'une grande façade de maison métallique et blanche minimaliste à un étage avec un toit plat.
Réalisation d'une grande façade de maison métallique et blanche minimaliste à un étage avec un toit plat.
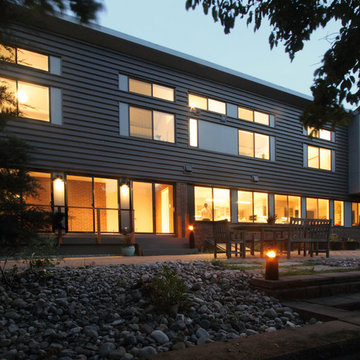
Rear of home is opened up towards views of pond and woodlands beyond. Second floor is added with all rooms facing the view.
Jeffrey Tryon - Photographer / PDC
Idées déco de façades de maisons métalliques
8