Idées déco de façades de maisons métalliques
Trier par :
Budget
Trier par:Populaires du jour
41 - 60 sur 2 126 photos
1 sur 3

This 2,500 square-foot home, combines the an industrial-meets-contemporary gives its owners the perfect place to enjoy their rustic 30- acre property. Its multi-level rectangular shape is covered with corrugated red, black, and gray metal, which is low-maintenance and adds to the industrial feel.
Encased in the metal exterior, are three bedrooms, two bathrooms, a state-of-the-art kitchen, and an aging-in-place suite that is made for the in-laws. This home also boasts two garage doors that open up to a sunroom that brings our clients close nature in the comfort of their own home.
The flooring is polished concrete and the fireplaces are metal. Still, a warm aesthetic abounds with mixed textures of hand-scraped woodwork and quartz and spectacular granite counters. Clean, straight lines, rows of windows, soaring ceilings, and sleek design elements form a one-of-a-kind, 2,500 square-foot home
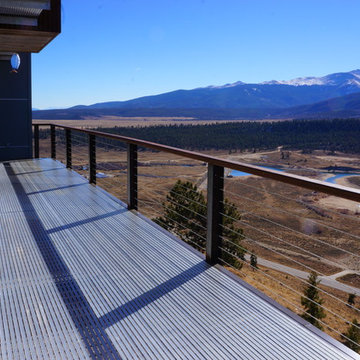
This 2,000 square foot vacation home is located in the rocky mountains. The home was designed for thermal efficiency and to maximize flexibility of space. Sliding panels convert the two bedroom home into 5 separate sleeping areas at night, and back into larger living spaces during the day. The structure is constructed of SIPs (structurally insulated panels). The glass walls, window placement, large overhangs, sunshade and concrete floors are designed to take advantage of passive solar heating and cooling, while the masonry thermal mass heats and cools the home at night.
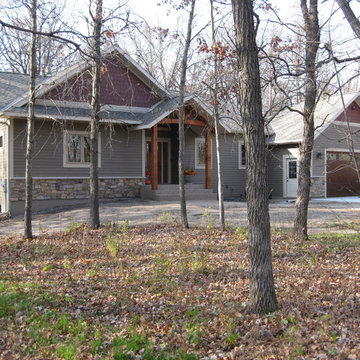
Cette image montre une grande façade de maison métallique et grise traditionnelle de plain-pied.

Modern Desert Home | Guest House | Imbue Design
Idées déco pour une petite façade de maison métallique industrielle de plain-pied.
Idées déco pour une petite façade de maison métallique industrielle de plain-pied.
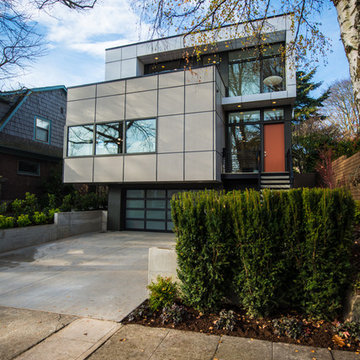
Miguel Edwards Photography
Exemple d'une grande façade de maison grise et métallique tendance à deux étages et plus avec un toit plat.
Exemple d'une grande façade de maison grise et métallique tendance à deux étages et plus avec un toit plat.
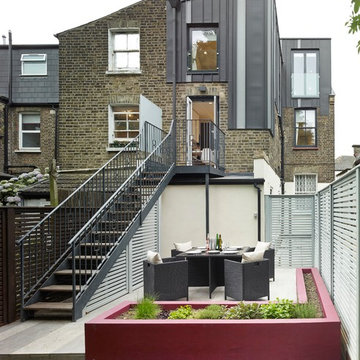
POW Architects
Réalisation d'une façade de maison métallique et grise design de taille moyenne et à un étage avec un toit en appentis.
Réalisation d'une façade de maison métallique et grise design de taille moyenne et à un étage avec un toit en appentis.

chadbourne + doss architects reimagines a mid century modern house. Nestled into a hillside this home provides a quiet and protected modern sanctuary for its family. Flush steel siding wraps from the roof to the ground providing shelter.
Photo by Benjamin Benschneider
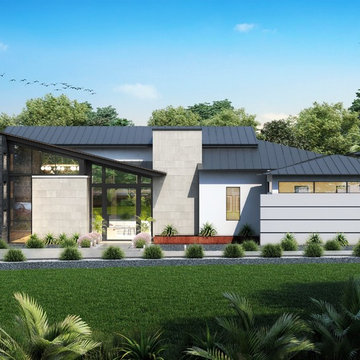
One story Mid Century Modern house locate it Cordillera Ranch north of Boerne Texas.
Designed by OSCAR E FLORES DESIGN STUDIO
Cette image montre une façade de maison métallique et blanche vintage de taille moyenne et de plain-pied avec un toit à quatre pans et un toit en métal.
Cette image montre une façade de maison métallique et blanche vintage de taille moyenne et de plain-pied avec un toit à quatre pans et un toit en métal.
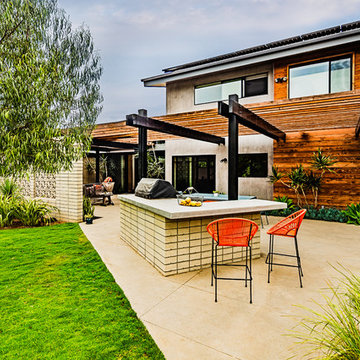
PixelProFoto
Cette photo montre une grande façade de maison grise et métallique rétro à un étage avec un toit en appentis et un toit en métal.
Cette photo montre une grande façade de maison grise et métallique rétro à un étage avec un toit en appentis et un toit en métal.
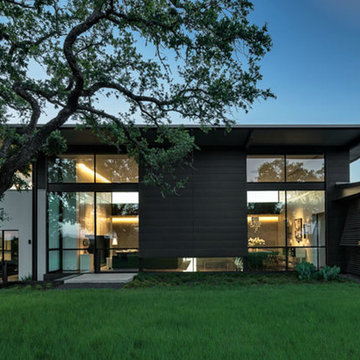
Robert Reck
Réalisation d'une grande façade de maison métallique et noire minimaliste à un étage.
Réalisation d'une grande façade de maison métallique et noire minimaliste à un étage.
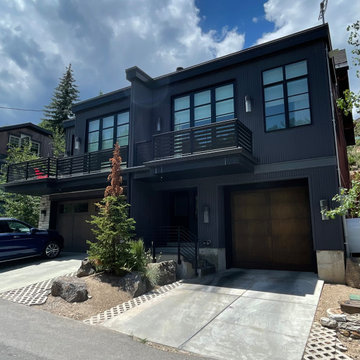
Cette image montre une grande façade de maison mitoyenne métallique minimaliste à un étage.
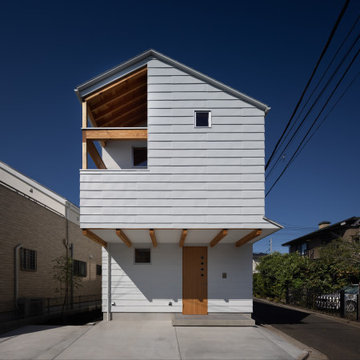
ガルバリウム鋼板の外壁です。駐車スペースを取るために、2階をオーバーハングさせています。
Inspiration pour une façade de maison métallique et blanche minimaliste de taille moyenne et à un étage avec un toit à deux pans, un toit en métal et un toit blanc.
Inspiration pour une façade de maison métallique et blanche minimaliste de taille moyenne et à un étage avec un toit à deux pans, un toit en métal et un toit blanc.
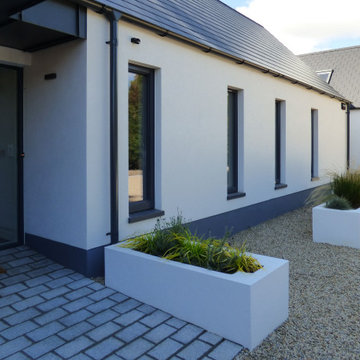
Detached contemporary cottage cluster
Exemple d'une façade de maison métallique et blanche de taille moyenne et à un étage avec un toit à deux pans, un toit en métal et un toit gris.
Exemple d'une façade de maison métallique et blanche de taille moyenne et à un étage avec un toit à deux pans, un toit en métal et un toit gris.
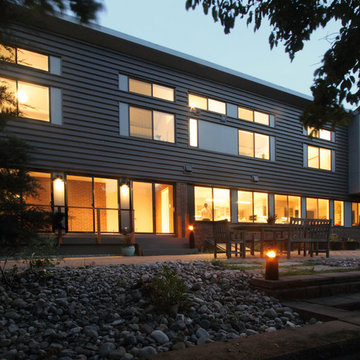
Rear of home is opened up towards views of pond and woodlands beyond. Second floor is added with all rooms facing the view.
Jeffrey Tryon - Photographer / PDC
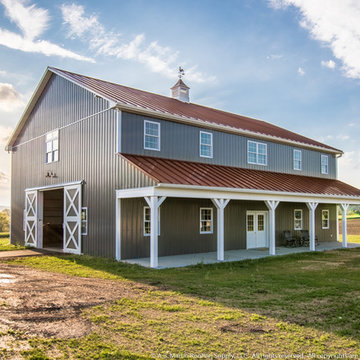
A beautiful storage shed with plenty of room for the classic cars and tractors. Featuring a Colonial Red ABSeam Roof with Charcoal ABM Panel Sides and Bright White Trim.
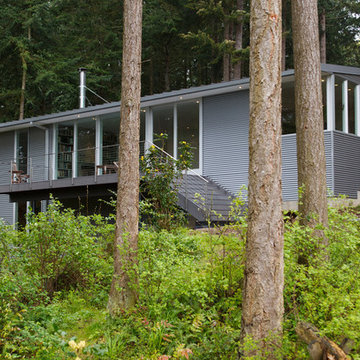
View towards Deck at Rear Facade
Photographed by Eric Rorer
Inspiration pour une façade de maison métallique et grise design de taille moyenne et à un étage.
Inspiration pour une façade de maison métallique et grise design de taille moyenne et à un étage.

Another new design completed in Pascoe Vale South by our team.
Creating this home is an exciting experience, where we blend the design with its existing fantastic site context, every angle from forest view is just breathtaking.
Our Architecture design for this home puts emphasis on a modern Barn house, where we create a long rectangular form with a cantilevered balcony on 3rd Storey.
Overall, the modern architecture form & material juxtaposed with the natural landscape, bringing the best living experience for our lovely client.
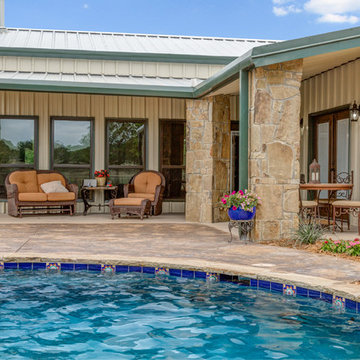
Metal barn home with porch and rock columns, stained and stamped concrete and pool. (Photo credit: Epic Foto Group)
Exemple d'une façade de maison métallique et beige nature de taille moyenne et de plain-pied avec un toit à deux pans et un toit en métal.
Exemple d'une façade de maison métallique et beige nature de taille moyenne et de plain-pied avec un toit à deux pans et un toit en métal.
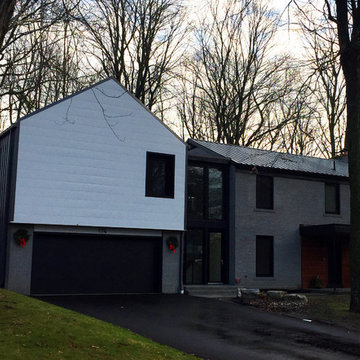
Aménagement d'une façade de maison métallique et blanche moderne de taille moyenne et à un étage avec un toit à deux pans.
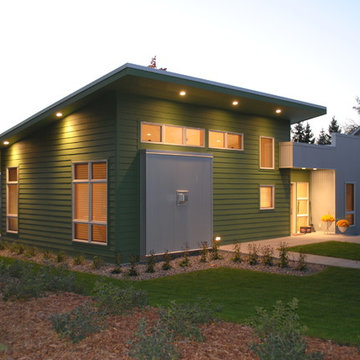
Architectural Design by Elliot Architects
Exemple d'une façade de maison métallique et verte moderne de taille moyenne et de plain-pied avec un toit plat.
Exemple d'une façade de maison métallique et verte moderne de taille moyenne et de plain-pied avec un toit plat.
Idées déco de façades de maisons métalliques
3