Idées déco de façades de maisons métalliques
Trier par :
Budget
Trier par:Populaires du jour
21 - 40 sur 2 126 photos
1 sur 3

Cette image montre une grande façade de maison métallique et noire design à un étage avec un toit à deux pans, un toit en tuile et un toit marron.

Roof Cantilever
Photo Credit - Matthew Wagner
Inspiration pour une façade de maison métallique minimaliste de taille moyenne et de plain-pied avec un toit plat, un toit en métal et un toit noir.
Inspiration pour une façade de maison métallique minimaliste de taille moyenne et de plain-pied avec un toit plat, un toit en métal et un toit noir.

This 2,500 square-foot home, combines the an industrial-meets-contemporary gives its owners the perfect place to enjoy their rustic 30- acre property. Its multi-level rectangular shape is covered with corrugated red, black, and gray metal, which is low-maintenance and adds to the industrial feel.
Encased in the metal exterior, are three bedrooms, two bathrooms, a state-of-the-art kitchen, and an aging-in-place suite that is made for the in-laws. This home also boasts two garage doors that open up to a sunroom that brings our clients close nature in the comfort of their own home.
The flooring is polished concrete and the fireplaces are metal. Still, a warm aesthetic abounds with mixed textures of hand-scraped woodwork and quartz and spectacular granite counters. Clean, straight lines, rows of windows, soaring ceilings, and sleek design elements form a one-of-a-kind, 2,500 square-foot home

Aménagement d'une façade de maison métallique et marron moderne de taille moyenne et de plain-pied avec un toit à quatre pans et un toit en métal.

Photo: Durston Saylor
Inspiration pour une petite façade de maison métallique design de plain-pied avec un toit plat et un toit en métal.
Inspiration pour une petite façade de maison métallique design de plain-pied avec un toit plat et un toit en métal.

Marian Riabic
Inspiration pour une très grande façade de maison métallique et grise design de plain-pied avec un toit à deux pans et un toit en métal.
Inspiration pour une très grande façade de maison métallique et grise design de plain-pied avec un toit à deux pans et un toit en métal.

Exemple d'une grande façade de maison métallique et grise moderne à un étage avec un toit plat, un toit en métal et un toit gris.

Holly Hill, a retirement home, whose owner's hobbies are gardening and restoration of classic cars, is nestled into the site contours to maximize views of the lake and minimize impact on the site.
Holly Hill is comprised of three wings joined by bridges: A wing facing a master garden to the east, another wing with workshop and a central activity, living, dining wing. Similar to a radiator the design increases the amount of exterior wall maximizing opportunities for natural ventilation during temperate months.
Other passive solar design features will include extensive eaves, sheltering porches and high-albedo roofs, as strategies for considerably reducing solar heat gain.
Daylighting with clerestories and solar tubes reduce daytime lighting requirements. Ground source geothermal heat pumps and superior to code insulation ensure minimal space conditioning costs. Corten steel siding and concrete foundation walls satisfy client requirements for low maintenance and durability. All light fixtures are LEDs.
Open and screened porches are strategically located to allow pleasant outdoor use at any time of day, particular season or, if necessary, insect challenge. Dramatic cantilevers allow the porches to project into the site’s beautiful mixed hardwood tree canopy without damaging root systems.
Guest arrive by vehicle with glimpses of the house and grounds through penetrations in the concrete wall enclosing the garden. One parked they are led through a garden composed of pavers, a fountain, benches, sculpture and plants. Views of the lake can be seen through and below the bridges.
Primary client goals were a sustainable low-maintenance house, primarily single floor living, orientation to views, natural light to interiors, maximization of individual privacy, creation of a formal outdoor space for gardening, incorporation of a full workshop for cars, generous indoor and outdoor social space for guests and parties.

The swimming pool sits between the main living wing and the upper level family wing. The master bedroom has a private terrace with forest views. Below is a pool house sheathed with zinc panels with an outdoor shower facing the forest.
Photographer - Peter Aaron

corten
Exemple d'une petite façade de maison métallique et rouge tendance à deux étages et plus avec un toit plat.
Exemple d'une petite façade de maison métallique et rouge tendance à deux étages et plus avec un toit plat.
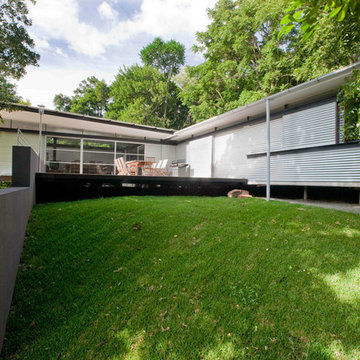
Paul Bradshaw
Exemple d'une façade de maison métallique moderne de taille moyenne et de plain-pied.
Exemple d'une façade de maison métallique moderne de taille moyenne et de plain-pied.

Idée de décoration pour une façade de maison métallique et blanche urbaine en planches et couvre-joints de taille moyenne et à un étage avec un toit à deux pans, un toit en métal et un toit noir.

Front of house - Tudor style with contemporary side addition.
Aménagement d'une façade de maison métallique et noire classique de taille moyenne et à deux étages et plus avec un toit en shingle et un toit noir.
Aménagement d'une façade de maison métallique et noire classique de taille moyenne et à deux étages et plus avec un toit en shingle et un toit noir.

Two Story Ultra Modern House style designed by OSCAR E FLORES DESIGN STUDIO
Réalisation d'une grande façade de maison métallique et blanche minimaliste à un étage avec un toit plat.
Réalisation d'une grande façade de maison métallique et blanche minimaliste à un étage avec un toit plat.
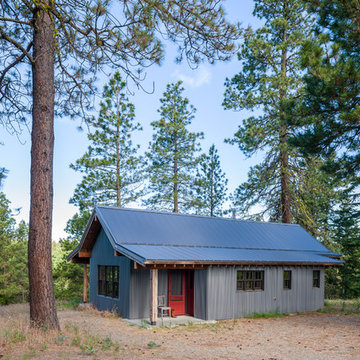
Photo by John Granen.
Idées déco pour une façade de maison métallique et grise montagne de plain-pied avec un toit à deux pans et un toit en métal.
Idées déco pour une façade de maison métallique et grise montagne de plain-pied avec un toit à deux pans et un toit en métal.
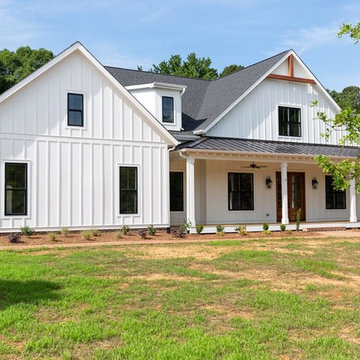
Exemple d'une grande façade de maison métallique et blanche nature à un étage avec un toit à deux pans et un toit en shingle.

Tim Bies
Idée de décoration pour une petite façade de maison métallique et rouge minimaliste à un étage avec un toit en appentis et un toit en métal.
Idée de décoration pour une petite façade de maison métallique et rouge minimaliste à un étage avec un toit en appentis et un toit en métal.
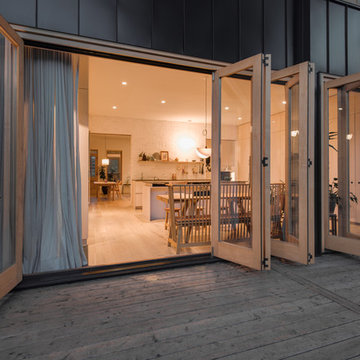
Arnaud Marthouret
Aménagement d'une façade de maison métallique et noire contemporaine de taille moyenne et à un étage avec un toit plat.
Aménagement d'une façade de maison métallique et noire contemporaine de taille moyenne et à un étage avec un toit plat.
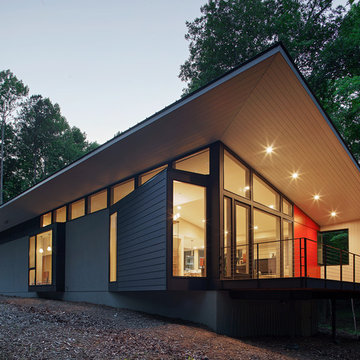
Exterior and deck. Open southern exposure of ultra-modern custom home built in 2013. Floor to ceiling windows facing south, clerestory windows running along the side of the home. Open plan for shared spaces, private, sheltered rooms further within. Compact, streamlined plan maximizes sustainability, while tall ceilings, natural light and the spacious porch provide ample room for its occupants and their guests. Design by Matt Griffith, in situ studio, winner of a 2014 Honor Award from AIA NC. Built by L. E. Meyers Builders. Photo by Richard Leo Johnson, Atlantic Archives, Inc. for in situ studio.

Guest House
Aménagement d'une petite façade de maison métallique campagne en planches et couvre-joints à un étage avec un toit plat, un toit en métal et un toit noir.
Aménagement d'une petite façade de maison métallique campagne en planches et couvre-joints à un étage avec un toit plat, un toit en métal et un toit noir.
Idées déco de façades de maisons métalliques
2