Idées déco de façades de maisons modernes en panneau de béton fibré
Trier par :
Budget
Trier par:Populaires du jour
1 - 20 sur 2 891 photos
1 sur 3

This 1970s ranch home in South East Denver was roasting in the summer and freezing in the winter. It was also time to replace the wood composite siding throughout the home. Since Colorado Siding Repair was planning to remove and replace all the siding, we proposed that we install OSB underlayment and insulation under the new siding to improve it’s heating and cooling throughout the year.
After we addressed the insulation of their home, we installed James Hardie ColorPlus® fiber cement siding in Grey Slate with Arctic White trim. James Hardie offers ColorPlus® Board & Batten. We installed Board & Batten in the front of the home and Cedarmill HardiPlank® in the back of the home. Fiber cement siding also helps improve the insulative value of any home because of the quality of the product and how durable it is against Colorado’s harsh climate.
We also installed James Hardie beaded porch panel for the ceiling above the front porch to complete this home exterior make over. We think that this 1970s ranch home looks like a dream now with the full exterior remodel. What do you think?

Photos: Jody Kmetz
Réalisation d'une grande façade de maison blanche minimaliste en panneau de béton fibré à un étage avec un toit à deux pans et un toit mixte.
Réalisation d'une grande façade de maison blanche minimaliste en panneau de béton fibré à un étage avec un toit à deux pans et un toit mixte.

Exemple d'une petite façade de maison noire moderne en panneau de béton fibré de plain-pied avec un toit plat et un toit en métal.
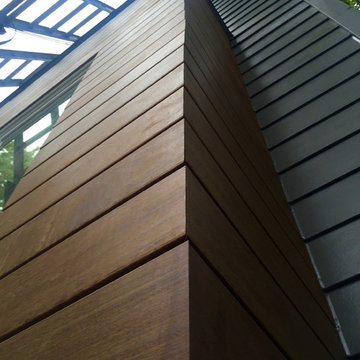
Chicago, IL 60640 Modern Style Home Exterior Remodel with James HardiePlank Lap Siding in new color Aged Pewter and HardieTrim in Sandstone Beige, IPE and Integrity from Marvin Windows.

狭小地だけど明るいリビングがいい。
在宅勤務に対応した書斎がいる。
落ち着いたモスグリーンとレッドシダーの外壁。
家事がしやすいように最適な間取りを。
家族のためだけの動線を考え、たったひとつ間取りにたどり着いた。
快適に暮らせるように付加断熱で覆った。
そんな理想を取り入れた建築計画を一緒に考えました。
そして、家族の想いがまたひとつカタチになりました。
外皮平均熱貫流率(UA値) : 0.37W/m2・K
断熱等性能等級 : 等級[4]
一次エネルギー消費量等級 : 等級[5]
耐震等級 : 等級[3]
構造計算:許容応力度計算
仕様:
長期優良住宅認定
地域型住宅グリーン化事業(長寿命型)
家族構成:30代夫婦
施工面積:95.22 ㎡ ( 28.80 坪)
竣工:2021年3月

modern exterior with black windows, black soffits, and lap siding painted Sherwin Williams Urbane Bronze
Aménagement d'une façade de maison multicolore moderne en panneau de béton fibré et bardage à clin de taille moyenne et à un étage avec un toit à deux pans, un toit en shingle et un toit noir.
Aménagement d'une façade de maison multicolore moderne en panneau de béton fibré et bardage à clin de taille moyenne et à un étage avec un toit à deux pans, un toit en shingle et un toit noir.

Réalisation d'une très grande façade de maison mitoyenne grise minimaliste en panneau de béton fibré à deux étages et plus avec un toit plat et un toit végétal.

Luxury side-by-side townhouse. Volume Vision
Inspiration pour une façade de maison mitoyenne blanche minimaliste en panneau de béton fibré de taille moyenne et à un étage avec un toit plat et un toit en métal.
Inspiration pour une façade de maison mitoyenne blanche minimaliste en panneau de béton fibré de taille moyenne et à un étage avec un toit plat et un toit en métal.
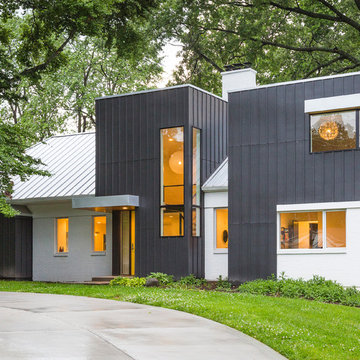
RVP Photography
Idées déco pour une façade de maison noire moderne en panneau de béton fibré de taille moyenne et à un étage avec un toit à deux pans.
Idées déco pour une façade de maison noire moderne en panneau de béton fibré de taille moyenne et à un étage avec un toit à deux pans.
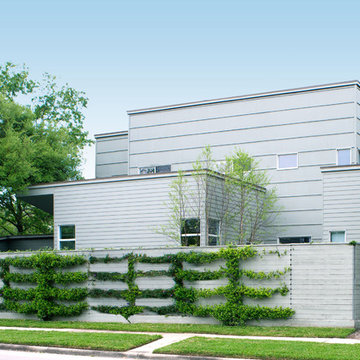
Our Houston landscaping team was recently honored to collaborate with renowned architectural firm Murphy Mears. Murphy Mears builds superb custom homes throughout the country. A recent project for a Houston resident by the name of Borow involved a custom home that featured an efficient, elegant, and eclectic modern architectural design. Ms. Borow is very environmentally conscious and asked that we follow some very strict principles of conservation when developing her landscaping design plan.
In many ways you could say this Houston landscaping project was green on both an aesthetic level and a functional level. We selected affordable ground cover that spread very quickly to provide a year round green color scheme that reflected much of the contemporary artwork within the interior of the home. Environmentally speaking, our project was also green in the sense that it focused on very primitive drought resistant plant species and tree preservation strategies. The resulting yard design ultimately functioned as an aesthetic mirror to the abstract forms that the owner prefers in wall art.
One of the more notable things we did in this Houston landscaping project was to build the homeowner a gravel patio near the front entrance to the home. The homeowner specifically requested that we disconnect the irrigation system that we had installed in the yard because she wanted natural irrigation and drainage only. The gravel served this wish superbly. Being a natural drain in its own respect, it provided a permeable surface that allowed rainwater to soak through without collecting on the surface.
More importantly, the gravel was the only material that could be laid down near the roots of the magnificent trees in Ms. Borow’s yard. Any type of stone, concrete, or brick that is used in more typical Houston landscaping plans would have been out of the question. A patio made from these materials would have either required cutting into tree roots, or it would have impeded their future growth.
The specific species chosen for ground cover also bear noting. The two primary plants used were jasmine and iris. Monkey grass was also used to a small extent as a border around the edge of the house. Irises were planted in front of the house, and the jasmine was planted beneath the trees. Both are very fast growing, drought resistant species that require very little watering. However, they do require routine pruning, which Ms. Borow said she had no problem investing in.
Such lawn alternatives are frequently used in Houston landscaping projects that for one reason or the other require something other than a standard planting of carpet grass. In this case, the motivation had nothing to do with finances, but rather a conscientious effort on Ms. Borow’s part to practice water conservation and tree preservation.
Other hardscapes were then introduced into this green design to better support the home architecture. A stepping stone walkway was built using plain concrete pads that are very simple and modern in their aesthetic. These lead up to the front stair case with four inch steps that Murphy Mears designed for maximum ergonomics and comfort.
There were a few softscape elements that we added to complete the Houston landscaping design. A planting of River Birch trees was introduced near the side of the home. River Birch trees are very attractive, light green trees that do not grow that tall. This eliminates any possible conflict between the tree roots and the home foundation.
Murphy Mears also built a very elegant fence that transitioned the geometry of the house down to the city sidewalk. The fence sharply parallels the linear movement of the house. We introduced some climbing vines to help soften the fence and to harmonize its aesthetic with that of the trees, ground cover, and grass along the sidewalk.
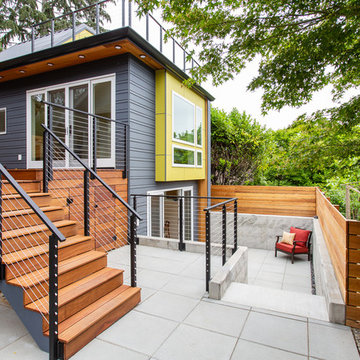
An innovative, 2+ story DADU (Detached Auxiliary Dwelling Unit) significantly expanded available living space, without tackling the structural challenges of increasing the existing home.
photos by Brian Hartman

Exterior is done in a board and batten with stone accents. The color is Sherwin Williams Tricorn Black. The exterior lighting is black with copper accents. Some lights are bronze. Roofing is asphalt shingles.
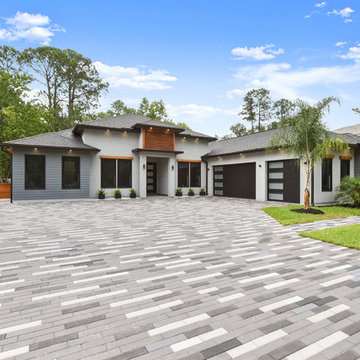
Idées déco pour une grande façade de maison grise moderne en panneau de béton fibré de plain-pied avec un toit en shingle.
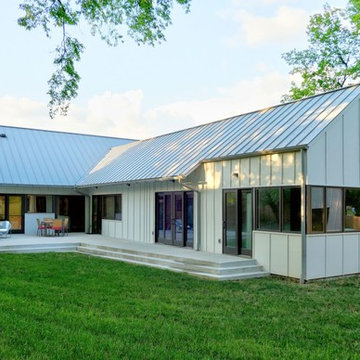
Idée de décoration pour une façade de maison blanche minimaliste en panneau de béton fibré de plain-pied avec un toit à deux pans et un toit en métal.
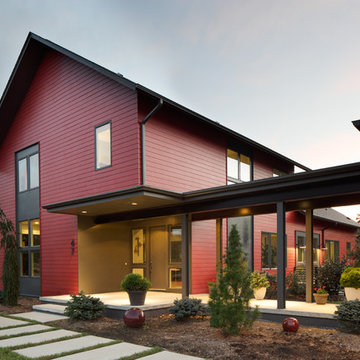
Sterling Stevens - Sterling E. Stevens Design Photo
Inspiration pour une façade de maison rouge minimaliste en panneau de béton fibré de taille moyenne et à un étage avec un toit à deux pans et un toit en shingle.
Inspiration pour une façade de maison rouge minimaliste en panneau de béton fibré de taille moyenne et à un étage avec un toit à deux pans et un toit en shingle.
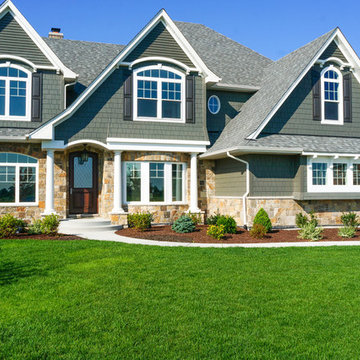
DJK Custom Homes
Cette photo montre une grande façade de maison grise moderne en panneau de béton fibré à un étage.
Cette photo montre une grande façade de maison grise moderne en panneau de béton fibré à un étage.
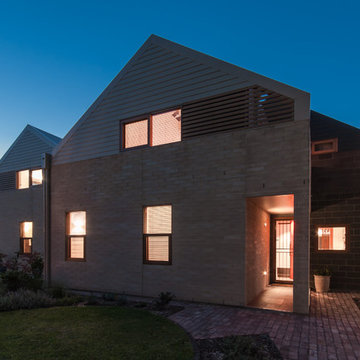
Julian Rutt
Aménagement d'une façade de maison moderne en panneau de béton fibré de taille moyenne et à un étage avec un toit à deux pans.
Aménagement d'une façade de maison moderne en panneau de béton fibré de taille moyenne et à un étage avec un toit à deux pans.

James Hardie smooth lap siding, with Fiberon Promenade accent, Clopay black modern steel door with Cultured Stone Pro Fit Ledgestone in Platinum
Cette image montre une façade de maison noire minimaliste en panneau de béton fibré de taille moyenne et de plain-pied avec un toit en appentis, un toit mixte et un toit noir.
Cette image montre une façade de maison noire minimaliste en panneau de béton fibré de taille moyenne et de plain-pied avec un toit en appentis, un toit mixte et un toit noir.

Back of house. Dark paint. Black paint on siding. Black framed windows. From Traditional to Modern style renovation.
Inspiration pour une grande façade de maison noire minimaliste en panneau de béton fibré avec un toit à quatre pans, un toit en shingle et un toit gris.
Inspiration pour une grande façade de maison noire minimaliste en panneau de béton fibré avec un toit à quatre pans, un toit en shingle et un toit gris.

View from the top of the hill.
Cette photo montre une façade de maison blanche moderne en panneau de béton fibré de taille moyenne et à un étage avec un toit plat et un toit blanc.
Cette photo montre une façade de maison blanche moderne en panneau de béton fibré de taille moyenne et à un étage avec un toit plat et un toit blanc.
Idées déco de façades de maisons modernes en panneau de béton fibré
1