Idées déco de façades de maisons modernes en panneau de béton fibré
Trier par :
Budget
Trier par:Populaires du jour
81 - 100 sur 2 891 photos
1 sur 3
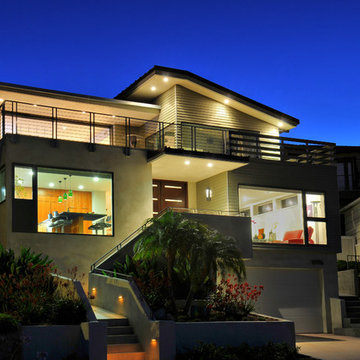
Cette image montre une façade de maison grise minimaliste en panneau de béton fibré de taille moyenne et à deux étages et plus avec un toit plat et un toit en métal.

外観 南面
フロストガラスを設けることで周囲からの視線を遮りながらも室内に自然光を取り込めます。
撮影:岡本公二
Idée de décoration pour une façade de maison blanche minimaliste en panneau de béton fibré à un étage avec un toit plat.
Idée de décoration pour une façade de maison blanche minimaliste en panneau de béton fibré à un étage avec un toit plat.
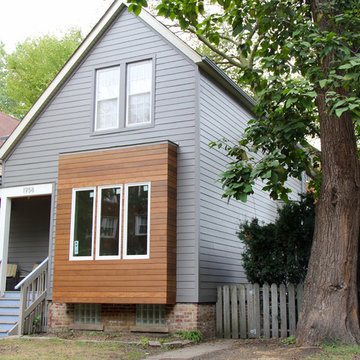
Chicago, IL 60640 Modern Style Home Exterior Remodel with James HardiePlank Lap Siding in new color Aged Pewter and HardieTrim in Sandstone Beige, IPE and Integrity from Marvin Windows.
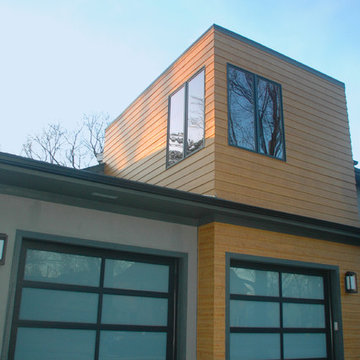
These beautiful modern garage doors really complete the look of this home.
Meyer Design
Cette image montre une grande façade de maison marron minimaliste en panneau de béton fibré à un étage avec un toit plat et un toit en métal.
Cette image montre une grande façade de maison marron minimaliste en panneau de béton fibré à un étage avec un toit plat et un toit en métal.
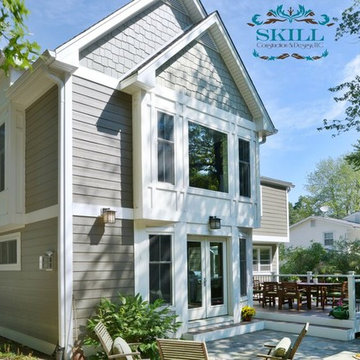
Vienna Addition Skill Construction & Design, LLC, Design/Build a two-story addition to include remodeling the kitchen and connecting to the adjoining rooms, creating a great room for this family of four. After removing the side office and back patio, it was replaced with a great room connected to the newly renovated kitchen with an eating area that doubles as a homework area for the children. There was plenty of space left over for a walk-in pantry, powder room, and office/craft room. The second story design was for an Adult’s Only oasis; this was designed for the parents to have a permitted Staycation. This space includes a Grand Master bedroom with three walk-in closets, and a sitting area, with plenty of room for a king size bed. This room was not been completed until we brought the outdoors in; this was created with the three big picture windows allowing the parents to look out at their Zen Patio. The Master Bathroom includes a double size jet tub, his & her walk-in shower, and his & her double vanity with plenty of storage and two hideaway hampers. The exterior was created to bring a modern craftsman style feel, these rich architectural details are displayed around the windows with simple geometric lines and symmetry throughout. Craftsman style is an extension of its natural surroundings. This addition is a reflection of indigenous wood and stone sturdy, defined structure with clean yet prominent lines and exterior details, while utilizing low-maintenance, high-performance materials. We love the artisan style of intricate details and the use of natural materials of this Vienna, VA addition. We especially loved working with the family to Design & Build a space that meets their family’s needs as they grow.
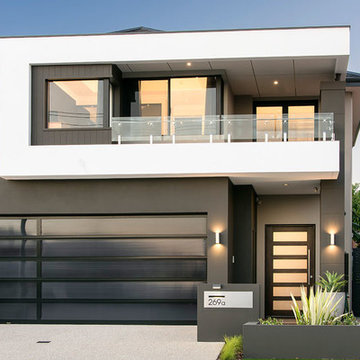
Elegance and modernity are effortlessly combined in the Cape with a View project by Neil Salvia Building Designs. Finalist in the James Hardie Awards 2016, this new build captures the stunning views of Perth’s city skyline.
Dulux Namadji on Scyon Axon 133mm Woodgrain is combined with clean lines and smooth finishes to the façade, creating a contemporary, minimalist aesthetic. This style continues through to the interior with a streamlined open plan living area and Aneeta double hung windows, which add to the sharp lines that define this home.
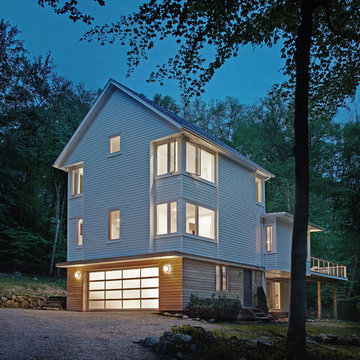
Michael Biondo
Idée de décoration pour une façade de maison blanche minimaliste en panneau de béton fibré de taille moyenne et à niveaux décalés.
Idée de décoration pour une façade de maison blanche minimaliste en panneau de béton fibré de taille moyenne et à niveaux décalés.
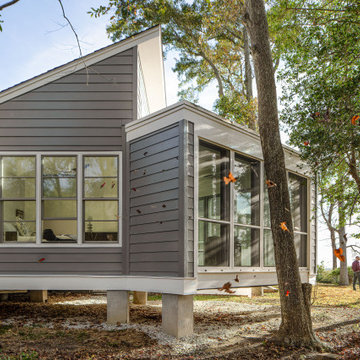
The addition is designed to match the existing bungalow in scale and materials, but with a modern roof line to let natural light deep into the space.
Aménagement d'une façade de maison grise moderne en panneau de béton fibré et bardage à clin de taille moyenne et de plain-pied avec un toit en appentis, un toit en shingle et un toit gris.
Aménagement d'une façade de maison grise moderne en panneau de béton fibré et bardage à clin de taille moyenne et de plain-pied avec un toit en appentis, un toit en shingle et un toit gris.
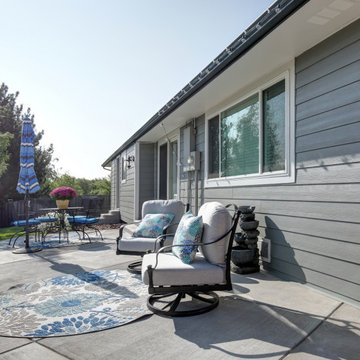
This 1970s ranch home in South East Denver was roasting in the summer and freezing in the winter. It was also time to replace the wood composite siding throughout the home. Since Colorado Siding Repair was planning to remove and replace all the siding, we proposed that we install OSB underlayment and insulation under the new siding to improve it’s heating and cooling throughout the year.
After we addressed the insulation of their home, we installed James Hardie ColorPlus® fiber cement siding in Grey Slate with Arctic White trim. James Hardie offers ColorPlus® Board & Batten. We installed Board & Batten in the front of the home and Cedarmill HardiPlank® in the back of the home. Fiber cement siding also helps improve the insulative value of any home because of the quality of the product and how durable it is against Colorado’s harsh climate.
We also installed James Hardie beaded porch panel for the ceiling above the front porch to complete this home exterior make over. We think that this 1970s ranch home looks like a dream now with the full exterior remodel. What do you think?
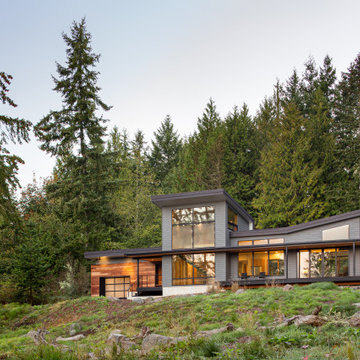
Exemple d'une façade de maison grise moderne en panneau de béton fibré et bardage à clin de taille moyenne et de plain-pied avec un toit en appentis, un toit en métal et un toit noir.
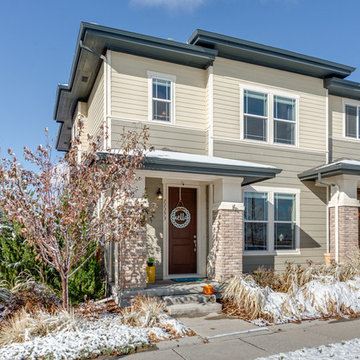
This sought-after Spruce floor plan with over $65K in custom upgrades including hickory hardwood floors, soft close drawers, and 5" baseboards throughout is located on a park-like courtyard and a few short blocks to the F15 pool & Bluff Lake Nature Center and the Eastbridge Town Center. Stanley Marketplace, 80-acre Central Park & rec center are close by & just 5 minutes to Anchutz Medical Center! The main level offers an open floor plan to the dining room with extended built-ins, double oven, 42" cabinets, double kitchen island, oversized pantry, fireplace, family room & 2-car attached garage. The second floor features a master bedroom w/ en-suite spa-like master bath, two master closets, additional bedrooms, converted loft, full bath and upper laundry. The fully finished basement offers a custom living room and custom bathroom. With a basement pre-wired for a home theatre, you can host a movie night or enjoy the Colorado weather grilling in the maintenance-free backyard. Welcome Home!

Aménagement d'une très grande façade de maison mitoyenne grise moderne en panneau de béton fibré à deux étages et plus avec un toit plat et un toit végétal.
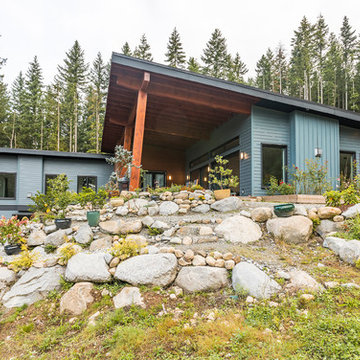
Stunning Hardie siding in Evening Blue, exterior fascia door and window trim in Benjamin Moore Black with corner trim in Nocturnal Gray. The Western red cedar is finished with Sikkens Teak Satin Sheen. A beautiful modern West Coast masterpiece!
Photos by Brice Ferre
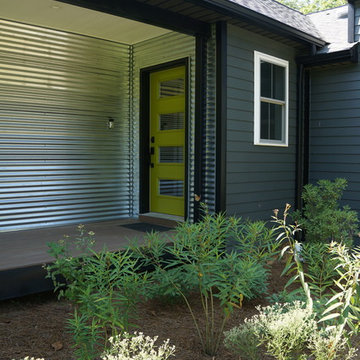
The homeowners loved the lot this home sat on, but it lacked a garage and the exterior suffered from years of deferred maintenance before they purchased. With new siding, windows, roof, and an attached two-car garage addition with bonus room above, they have more living and storage space, and a clearly dedicated path to the front door — the addition also added a foyer. Corrugated metal accents add interest.
Photo by Liz Smutko
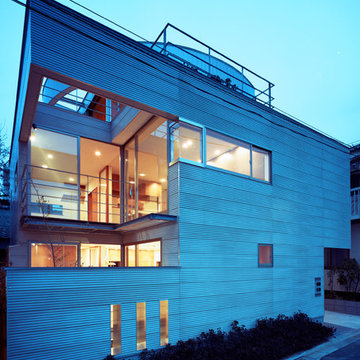
Idées déco pour une façade de maison mitoyenne grise moderne en panneau de béton fibré de taille moyenne et à deux étages et plus avec un toit plat.
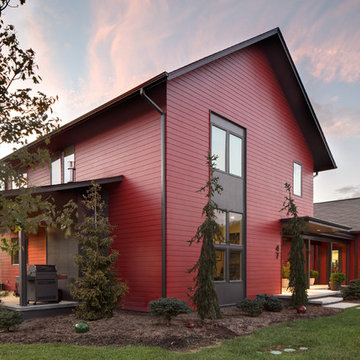
Sterling Stevens - Sterling E. Stevens Design Photo
Cette image montre une façade de maison rouge minimaliste en panneau de béton fibré de taille moyenne et à un étage avec un toit à deux pans et un toit en shingle.
Cette image montre une façade de maison rouge minimaliste en panneau de béton fibré de taille moyenne et à un étage avec un toit à deux pans et un toit en shingle.
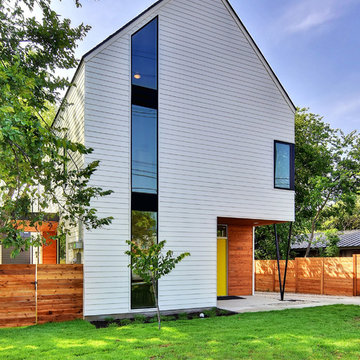
Front exterior | Twist Tours
Inspiration pour une façade de maison blanche minimaliste en panneau de béton fibré de taille moyenne et à un étage avec un toit à deux pans et un toit en shingle.
Inspiration pour une façade de maison blanche minimaliste en panneau de béton fibré de taille moyenne et à un étage avec un toit à deux pans et un toit en shingle.
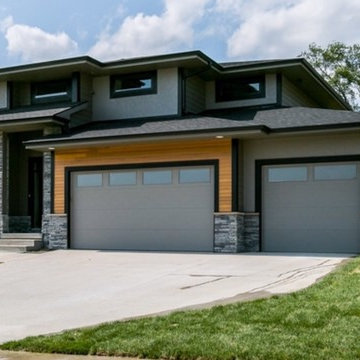
Réalisation d'une façade de maison grise minimaliste en panneau de béton fibré de taille moyenne et à un étage avec un toit à quatre pans et un toit en shingle.
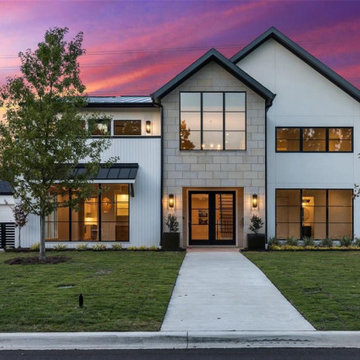
A spectacular exterior will stand out and reflect the general style of the house. Beautiful house exterior design can be complemented with attractive architectural features.
Unique details can include beautiful landscaping ideas, gorgeous exterior color combinations, outdoor lighting, charming fences, and a spacious porch. These all enhance the beauty of your home’s exterior design and improve its curb appeal.
Whether your home is traditional, modern, or contemporary, exterior design plays a critical role. It allows homeowners to make a great first impression but also add value to their homes.
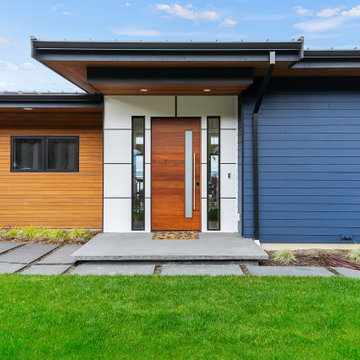
The entryway of this new home provides a clean, protected entrance into the house. Upon entry into the home, you can enjoy sweeping views of the Puget Sound from both floors of the home.
Design by: H2D Architecture + Design www.h2darchitects.com
Interiors by: Briana Benton
Built by: Schenkar Construction
Photos by: Christopher Nelson Photography
Idées déco de façades de maisons modernes en panneau de béton fibré
5