Idées déco de façades de maisons modernes en panneau de béton fibré
Trier par :
Budget
Trier par:Populaires du jour
41 - 60 sur 2 891 photos
1 sur 3

Aménagement d'une petite façade de maison verte moderne en panneau de béton fibré à un étage avec un toit à deux pans et un toit en métal.
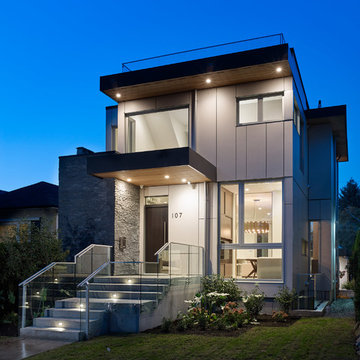
martin knowles photo/media
Cette photo montre une façade de maison grise moderne en panneau de béton fibré de taille moyenne et à un étage avec un toit plat et un toit en tuile.
Cette photo montre une façade de maison grise moderne en panneau de béton fibré de taille moyenne et à un étage avec un toit plat et un toit en tuile.
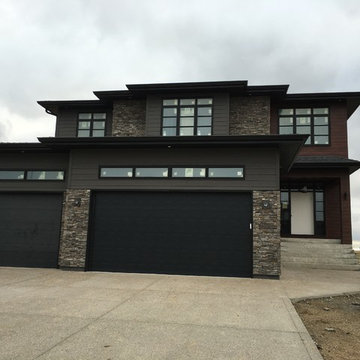
Custom build in Regina, Saskatchewan. James Hardie Siding with Steel Long Board at entry.
Idées déco pour une façade de maison grise moderne en panneau de béton fibré à un étage avec un toit à quatre pans.
Idées déco pour une façade de maison grise moderne en panneau de béton fibré à un étage avec un toit à quatre pans.
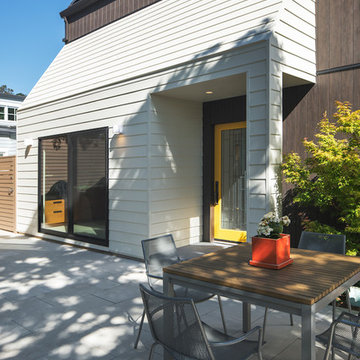
This 1970s vintage residence in Tiburon was ripe for an update. Without changing the house's size or structure, we installed very low-maintenance cement fiber siding, specifically a combination of Nichiha Vintagewood vertical siding and Hardie Plank horizontal siding. This helped to differentiate the shape of the central house from the extensions and to delineate more interesting and cleaner contours. New windows and sliding doors by Fleetwood were also installed. Photography by:
Jonathan Mitchell Photography / jonathanmitchell.co
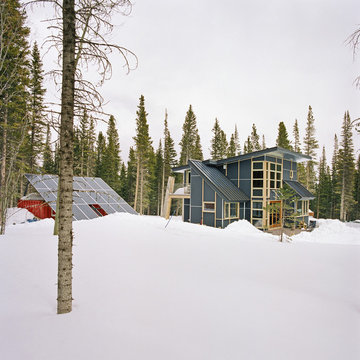
Embedded in a Colorado ski resort and accessible only via snowmobile during the winter season, this 1,000 square foot cabin rejects anything ostentatious and oversized, instead opting for a cozy and sustainable retreat from the elements.
This zero-energy grid-independent home relies greatly on passive solar siting and thermal mass to maintain a welcoming temperature even on the coldest days.
The Wee Ski Chalet was recognized as the Sustainability winner in the 2008 AIA Colorado Design Awards, and was featured in Colorado Homes & Lifestyles magazine’s Sustainability Issue.
Michael Shopenn Photography
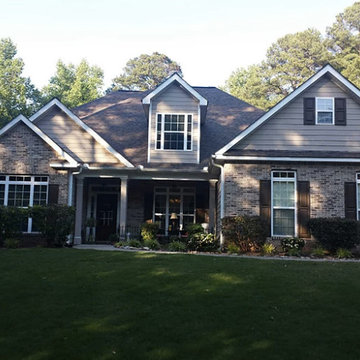
-Robert Kinghorn Front View Duration Teak Shingles
Aménagement d'une grande façade de maison beige moderne en panneau de béton fibré à un étage avec un toit à deux pans.
Aménagement d'une grande façade de maison beige moderne en panneau de béton fibré à un étage avec un toit à deux pans.
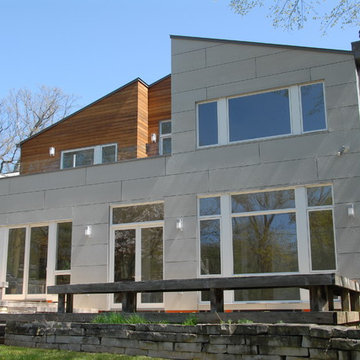
© Square Root Architecture + Design, Ltd.
Exemple d'une façade de maison moderne en panneau de béton fibré.
Exemple d'une façade de maison moderne en panneau de béton fibré.
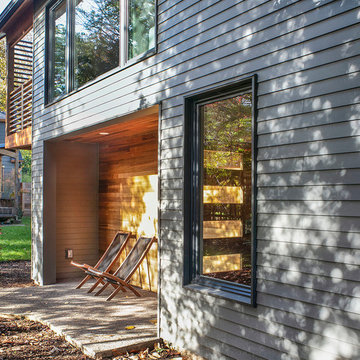
Peter Eckert
Cette image montre une petite façade de maison grise minimaliste en panneau de béton fibré à un étage avec un toit à deux pans et un toit en shingle.
Cette image montre une petite façade de maison grise minimaliste en panneau de béton fibré à un étage avec un toit à deux pans et un toit en shingle.
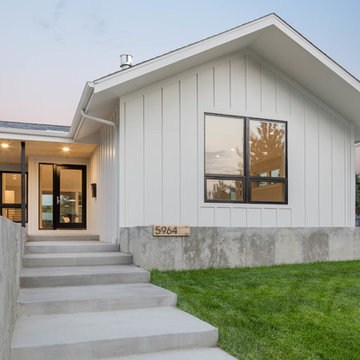
Michael deLeon
Aménagement d'une façade de maison blanche moderne en panneau de béton fibré de taille moyenne et de plain-pied avec un toit à deux pans et un toit en shingle.
Aménagement d'une façade de maison blanche moderne en panneau de béton fibré de taille moyenne et de plain-pied avec un toit à deux pans et un toit en shingle.
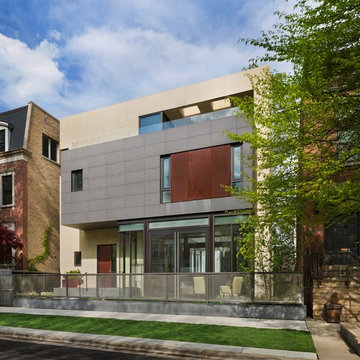
Idée de décoration pour une grande façade de maison grise minimaliste en panneau de béton fibré à deux étages et plus avec un toit plat.

Showcase Photographers
Cette photo montre une petite façade de maison bleue moderne en panneau de béton fibré de plain-pied.
Cette photo montre une petite façade de maison bleue moderne en panneau de béton fibré de plain-pied.
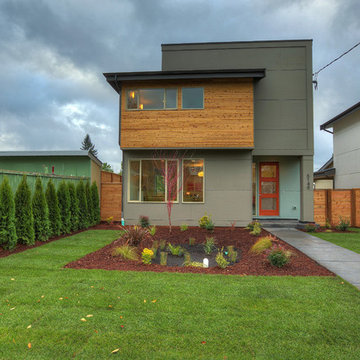
Cette image montre une façade de maison grise minimaliste en panneau de béton fibré de taille moyenne et à un étage avec un toit plat.
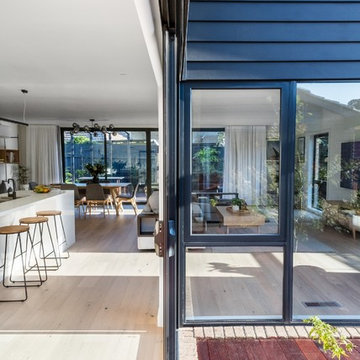
Exemple d'une façade de maison noire moderne en panneau de béton fibré de taille moyenne et de plain-pied avec un toit en tuile.
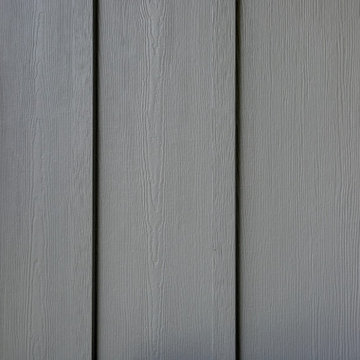
This 1970s ranch home in South East Denver was roasting in the summer and freezing in the winter. It was also time to replace the wood composite siding throughout the home. Since Colorado Siding Repair was planning to remove and replace all the siding, we proposed that we install OSB underlayment and insulation under the new siding to improve it’s heating and cooling throughout the year.
After we addressed the insulation of their home, we installed James Hardie ColorPlus® fiber cement siding in Grey Slate with Arctic White trim. James Hardie offers ColorPlus® Board & Batten. We installed Board & Batten in the front of the home and Cedarmill HardiPlank® in the back of the home. Fiber cement siding also helps improve the insulative value of any home because of the quality of the product and how durable it is against Colorado’s harsh climate.
We also installed James Hardie beaded porch panel for the ceiling above the front porch to complete this home exterior make over. We think that this 1970s ranch home looks like a dream now with the full exterior remodel. What do you think?
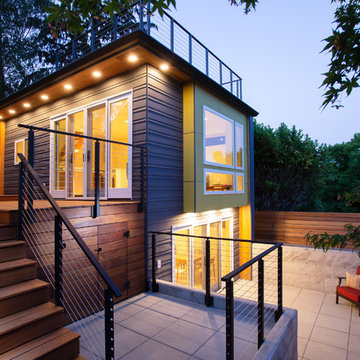
Brian Hartman
Réalisation d'une petite façade de maison bleue minimaliste en panneau de béton fibré à un étage.
Réalisation d'une petite façade de maison bleue minimaliste en panneau de béton fibré à un étage.
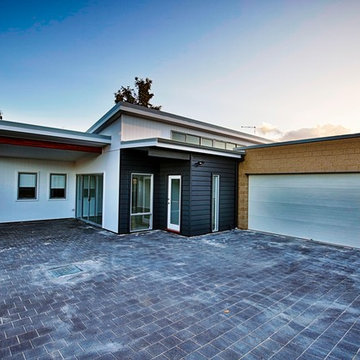
Idée de décoration pour une petite façade de maison multicolore minimaliste en panneau de béton fibré de plain-pied avec un toit plat et un toit en métal.
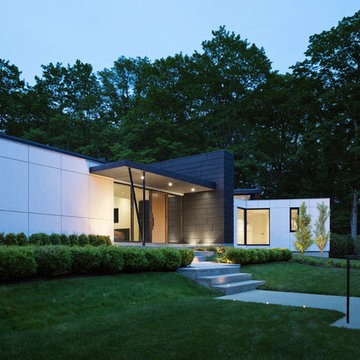
Michael Moran/OTTO Photography
This LEED-certified project was a substantial rebuild of a 1960s home, preserving the original foundation to the extent possible, with a small amount of new area, a reconfigured floor plan, and newly envisioned massing. The design is simple and modern, with floor to ceiling glazing along the rear, connecting the interior living spaces to the landscape. The design process was informed by building science best practices, including solar orientation, triple glazing, rainscreen exterior cladding, and a thermal envelope that far exceeds code requirements.
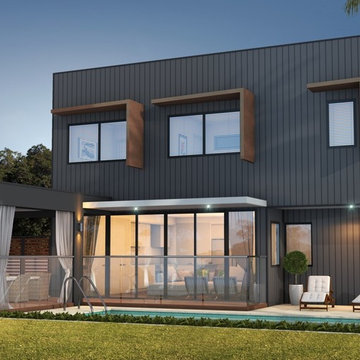
JCG Construction
Exemple d'une grande façade de maison grise moderne en panneau de béton fibré à un étage avec un toit plat.
Exemple d'une grande façade de maison grise moderne en panneau de béton fibré à un étage avec un toit plat.
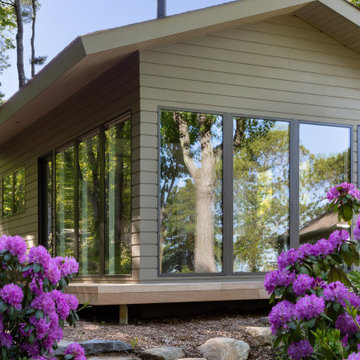
The challenge was to create a modern, minimalist structure that did not interfere with the natural setting but rather seemed nestled in and part of the landscape while blurring the lines between interior and exterior spaces.
Special Features and Details:
• wood floor, ceiling and exterior deck all run in the same direction drawing the eye toward the water view below
• valence encompassing the living space aligns with the face of the loft floor and conceals window shades and uplighting.
• pocket doors are flush with the ceiling adding to the feeling of one room flowing into the other when the doors are open
• ample storage tucks into the walls unobtrusively
• baseboards are set in, flush with the walls separated by a channel detail.
• deck appears to float, creating a sense of weightlessness. This detail repeats at the bedside tables and bathroom vanity
• obscured glass window in shower provides light and privacy

a plywood panel marks the new side entry vestibule, accessed from the driveway and framed by bold wide horizontal black siding at the new addition
Idée de décoration pour une petite façade de maison noire minimaliste en panneau de béton fibré à un étage avec un toit plat et un toit mixte.
Idée de décoration pour une petite façade de maison noire minimaliste en panneau de béton fibré à un étage avec un toit plat et un toit mixte.
Idées déco de façades de maisons modernes en panneau de béton fibré
3