Idées déco de façades de maisons modernes en panneau de béton fibré
Trier par :
Budget
Trier par:Populaires du jour
21 - 40 sur 2 891 photos
1 sur 3

This modern new construction home was completed using James Hardie siding in varying exposures. The color is Cobblestone.
Cette image montre une grande façade de maison beige minimaliste en panneau de béton fibré à un étage avec un toit à quatre pans et un toit en shingle.
Cette image montre une grande façade de maison beige minimaliste en panneau de béton fibré à un étage avec un toit à quatre pans et un toit en shingle.
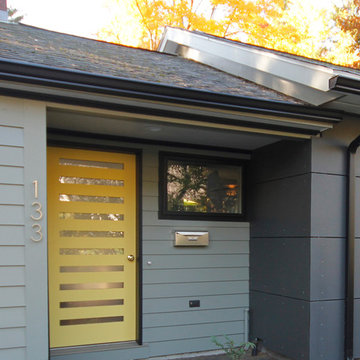
A modern update to a 1940s ranch in Amherst, MA. The owners sought a more open plan and updated kitchen. The existing mudroom was awkward. Removing the floor and walls of the mudroom and adding a beam created a lovely space. The kitchen, baths and bedrooms were also updated.
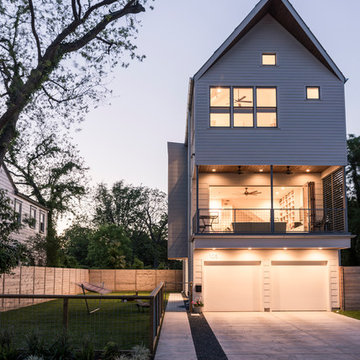
Photography: Max Burkhalter
Exemple d'une façade de maison blanche moderne en panneau de béton fibré de taille moyenne et à deux étages et plus.
Exemple d'une façade de maison blanche moderne en panneau de béton fibré de taille moyenne et à deux étages et plus.
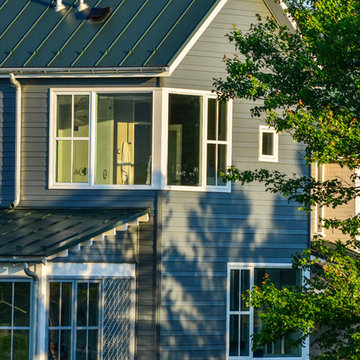
Idées déco pour une façade de maison grise moderne en panneau de béton fibré de taille moyenne et à un étage avec un toit à deux pans.
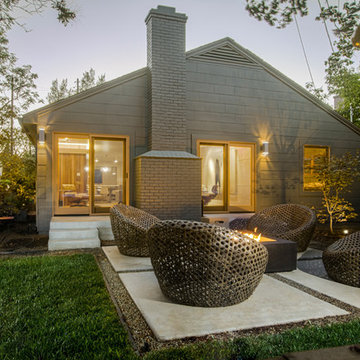
The goal was to create a dramatic, dark exterior while keeping the interior light and open. The sliders and windows around the home allow a view into the interior which illuminates at night giving a clear view into the bright interior space.
Photo by: Zephyr McIntyre
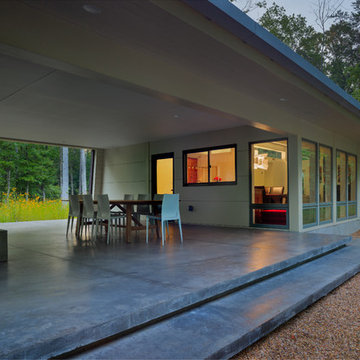
As beautiful as the interior spaces are, it is the captured "dog trot" courtyard where the owners spend their days connected to nature. Photo: Prakash Patel

This 1970s ranch home in South East Denver was roasting in the summer and freezing in the winter. It was also time to replace the wood composite siding throughout the home. Since Colorado Siding Repair was planning to remove and replace all the siding, we proposed that we install OSB underlayment and insulation under the new siding to improve it’s heating and cooling throughout the year.
After we addressed the insulation of their home, we installed James Hardie ColorPlus® fiber cement siding in Grey Slate with Arctic White trim. James Hardie offers ColorPlus® Board & Batten. We installed Board & Batten in the front of the home and Cedarmill HardiPlank® in the back of the home. Fiber cement siding also helps improve the insulative value of any home because of the quality of the product and how durable it is against Colorado’s harsh climate.
We also installed James Hardie beaded porch panel for the ceiling above the front porch to complete this home exterior make over. We think that this 1970s ranch home looks like a dream now with the full exterior remodel. What do you think?
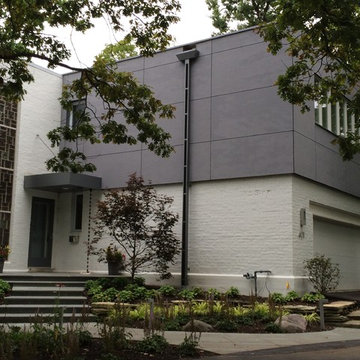
Cette image montre une façade de maison grise minimaliste en panneau de béton fibré de taille moyenne et à un étage avec un toit plat.
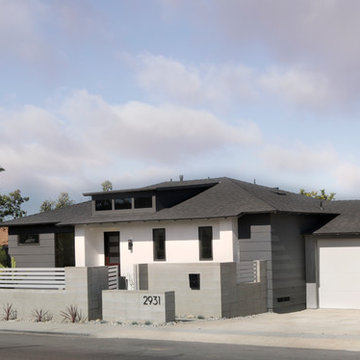
The original house was a nondescript green stucco box with a low hip roof.
To create architectural interest and dimension, we added the shed dormer and the pilasters, extended the front eaves to capture the pilasters, and we built the block wall with horizontal rails.
The shed dormer adds height and depth to the hip roof, which would otherwise be too plain. It was difficult to find any inspiration photos for a modern house with a hip roof and shed dormer. After a couple mock-ups, we refined the dormer slope and proportions to work well with the rest of the design.
Most of the house's cladding is the wide gray lap siding. White stucco with a smooth Santa Barbara finish and the white flush panel garage door provide a strong contrast.
Thanks to Architect Marc Fredrickson for the inspiration sketches that evolved into the final exterior design.

狭小地だけど明るいリビングがいい。
在宅勤務に対応した書斎がいる。
落ち着いたモスグリーンとレッドシダーの外壁。
家事がしやすいように最適な間取りを。
家族のためだけの動線を考え、たったひとつ間取りにたどり着いた。
快適に暮らせるように付加断熱で覆った。
そんな理想を取り入れた建築計画を一緒に考えました。
そして、家族の想いがまたひとつカタチになりました。
外皮平均熱貫流率(UA値) : 0.37W/m2・K
断熱等性能等級 : 等級[4]
一次エネルギー消費量等級 : 等級[5]
耐震等級 : 等級[3]
構造計算:許容応力度計算
仕様:
長期優良住宅認定
地域型住宅グリーン化事業(長寿命型)
家族構成:30代夫婦
施工面積:95.22 ㎡ ( 28.80 坪)
竣工:2021年3月

Réalisation d'une façade de maison multicolore minimaliste en panneau de béton fibré et bardage à clin de taille moyenne et de plain-pied avec un toit noir.

This 1970s ranch home in South East Denver was roasting in the summer and freezing in the winter. It was also time to replace the wood composite siding throughout the home. Since Colorado Siding Repair was planning to remove and replace all the siding, we proposed that we install OSB underlayment and insulation under the new siding to improve it’s heating and cooling throughout the year.
After we addressed the insulation of their home, we installed James Hardie ColorPlus® fiber cement siding in Grey Slate with Arctic White trim. James Hardie offers ColorPlus® Board & Batten. We installed Board & Batten in the front of the home and Cedarmill HardiPlank® in the back of the home. Fiber cement siding also helps improve the insulative value of any home because of the quality of the product and how durable it is against Colorado’s harsh climate.
We also installed James Hardie beaded porch panel for the ceiling above the front porch to complete this home exterior make over. We think that this 1970s ranch home looks like a dream now with the full exterior remodel. What do you think?

Réalisation d'une très grande façade de maison mitoyenne grise minimaliste en panneau de béton fibré à deux étages et plus avec un toit plat et un toit végétal.
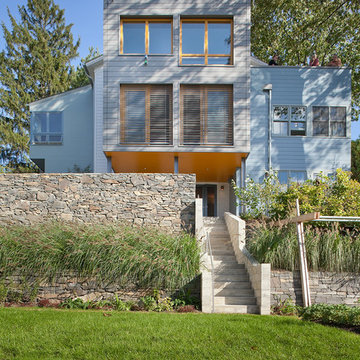
Photograph © Richard Barnes
Inspiration pour une grande façade de maison grise minimaliste en panneau de béton fibré à niveaux décalés avec un toit plat.
Inspiration pour une grande façade de maison grise minimaliste en panneau de béton fibré à niveaux décalés avec un toit plat.

McNichols® Perforated Metal was used to help shade the sunlight from high glass balcony windows, as well as provide privacy to occupants. The sunscreens also diffuse heat, protect the interior and conserve energy.

Front of home from Montgomery Avenue with view of entry steps and planters.
Inspiration pour une grande façade de maison verte minimaliste en panneau de béton fibré à niveaux décalés avec un toit en appentis et un toit en métal.
Inspiration pour une grande façade de maison verte minimaliste en panneau de béton fibré à niveaux décalés avec un toit en appentis et un toit en métal.
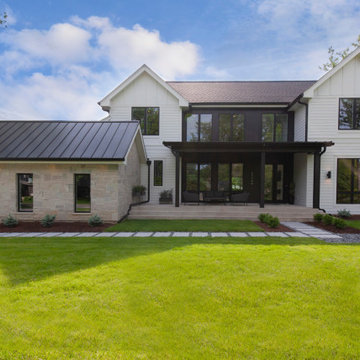
Photos: Jody Kmetz
Cette image montre une grande façade de maison blanche minimaliste en panneau de béton fibré à un étage avec un toit à deux pans et un toit mixte.
Cette image montre une grande façade de maison blanche minimaliste en panneau de béton fibré à un étage avec un toit à deux pans et un toit mixte.
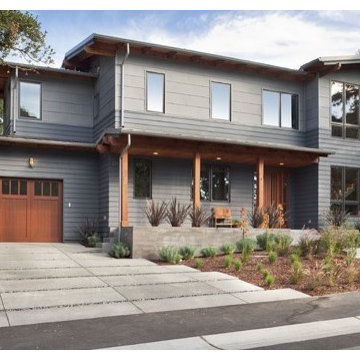
Modern concrete driveway with 1-2 inch pebble. concrete planter wall.
Idée de décoration pour une façade de maison grise minimaliste en panneau de béton fibré de taille moyenne et à un étage.
Idée de décoration pour une façade de maison grise minimaliste en panneau de béton fibré de taille moyenne et à un étage.
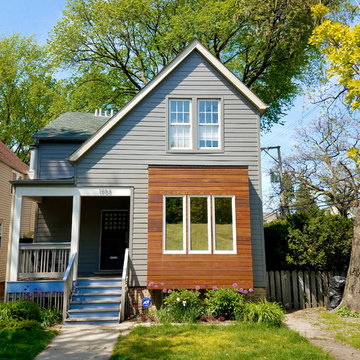
Chicago, IL 60640 Modern Style Home Exterior Remodel with James HardiePlank Lap Siding in new color Aged Pewter and HardieTrim in Sandstone Beige, IPE and Integrity from Marvin Windows.
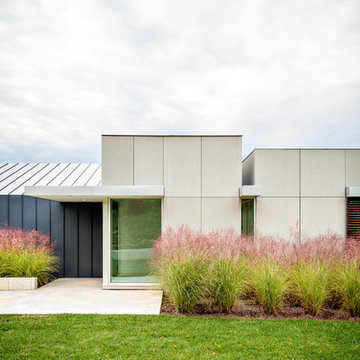
Réalisation d'une façade de maison grise minimaliste en panneau de béton fibré de plain-pied.
Idées déco de façades de maisons modernes en panneau de béton fibré
2