Idées déco de façades de maisons modernes
Trier par :
Budget
Trier par:Populaires du jour
21 - 40 sur 6 842 photos
1 sur 3
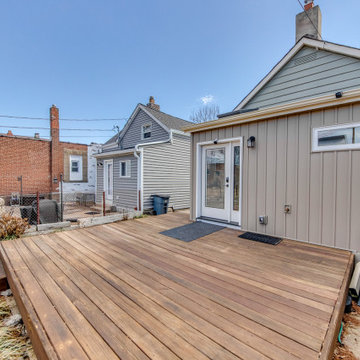
Home makeover on the Hill. An adorable home on the Hill was calling for an updated kitchen and bathroom. Working with the homeowner we redesigned the new spaces to offer functional space for both storage and entertaining. When renovating the existing addition on the back of the home, we noticed the current addition was falling off. We jumped right in and redesigned and delivered a safe new addition to become home to the new bathroom, extending the mudroom for more spacious space and was even able to install a stackable washer drawer cabinet for first floor access. The hardwood flooring was extended into the space so it looks as though it had always been there.

Aménagement d'une façade de maison blanche moderne en stuc de taille moyenne et à un étage avec un toit plat.

Idée de décoration pour une grande façade de maison mitoyenne blanche minimaliste à deux étages et plus avec un revêtement mixte, un toit en appentis et un toit en métal.

This proposed twin house project is cool, stylish, clean and sleek. It sits comfortably on a 100 x 50 feet lot in the bustling young couples/ new family Naalya suburb.
This lovely residence design allowed us to use limited geometric shapes to present the look of a charming and sophisticated blend of minimalism and functionality. The open space premises is repeated all though the house allowing us to provide great extras like a floating staircase.
https://youtu.be/897LKuzpK3A
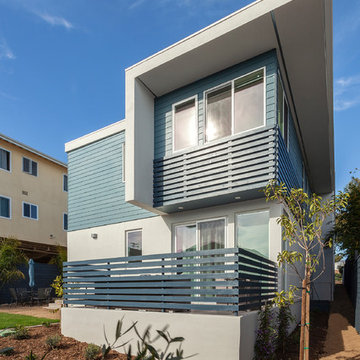
Patrick Price Photo
Idées déco pour une façade de maison mitoyenne bleue moderne en stuc de taille moyenne et à un étage avec un toit plat.
Idées déco pour une façade de maison mitoyenne bleue moderne en stuc de taille moyenne et à un étage avec un toit plat.
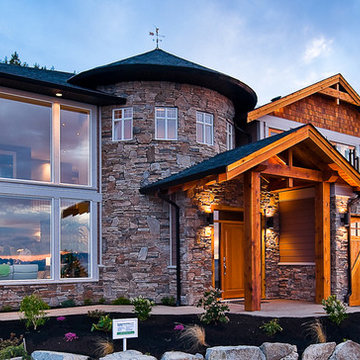
Your home is where the heart is. We will ask you the 3 most important questions that guarantee a design you will love. Coupled with Alair's award winning home building ability, and you can have your dream home!
Creating your home begins with our 100% transparent discovery and design process. Based on your guidance we draw up plans, create 3D models, and secure fixed-price quotes; we want you to stop imagining that home and start seeing it. From design to construction you have total control and insight.
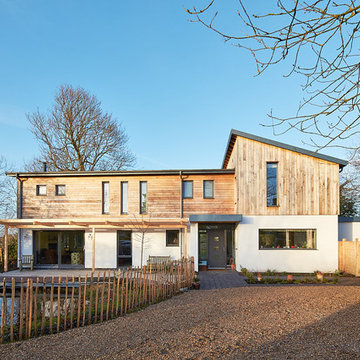
Eric Orme
Réalisation d'une façade de maison blanche minimaliste en bois de taille moyenne et à un étage avec un toit mixte.
Réalisation d'une façade de maison blanche minimaliste en bois de taille moyenne et à un étage avec un toit mixte.
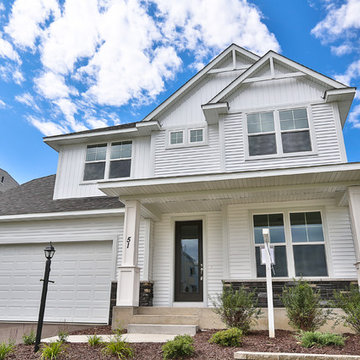
Cette photo montre une façade de maison blanche moderne de taille moyenne et à un étage avec un revêtement en vinyle.
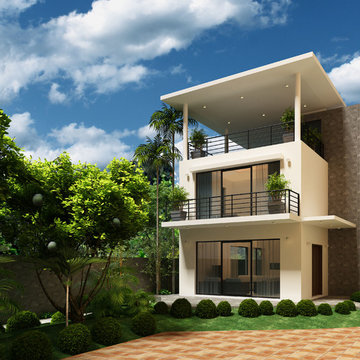
Inspiration pour une façade de maison blanche minimaliste en béton de taille moyenne et à deux étages et plus.
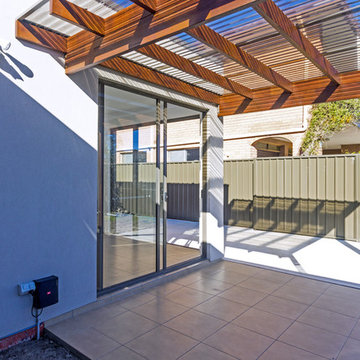
Square modernist design, clean lines with feature hardwood pergola structure and tiled entertainment area.
Cette photo montre une petite façade de maison blanche moderne en panneau de béton fibré de plain-pied.
Cette photo montre une petite façade de maison blanche moderne en panneau de béton fibré de plain-pied.
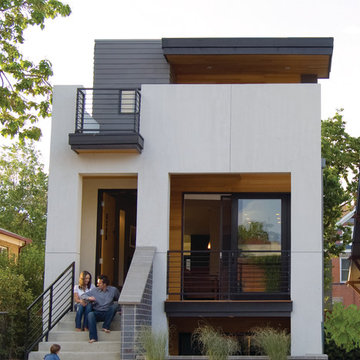
Project by Studio H:T principal in charge Brad Tomecek (now with Tomecek Studio Architecture). This project tests the theory of bringing high quality design to a prefabricated factory setting. Enrolled in the LEED-Home Pilot, this residence completed certification. The modular home was conceived as two boxes that slide above one another to create outdoor living space and a lower covered rear entry. The passive solar design invites large amounts of light from the south while minimizing openings to the east and west. Factory construction saves both time and costs while reducing waste and using a controlled labor force.
Built in a factory north of Denver, the home arrived by flatbed truck in two pieces and was craned into place in about 4 hours providing a fast, sustainable, cost effective alternative to traditional homebuilding techniques. Upgraded lighting fixtures, plumbing fixtures, doors, door hardware, windows, tile and bamboo flooring were incorporated into the design. 80% of the residence was completed in the factory in less than 3 weeks and other items were finished on site including the exterior stucco, garage, metal railing and stair.
Stack-Slide-Stitch describes the conceptual process of how to tie together two distinct modular boxes. Stack refers to setting one modular directly on top of the other. Slide refers to the action that creates an upper southern deck area while simultaneously providing a covered rear entry area. The stitching or interlocking occurs with the upward extension of the lower volume with the front deck walls and with the rear two story vertical.
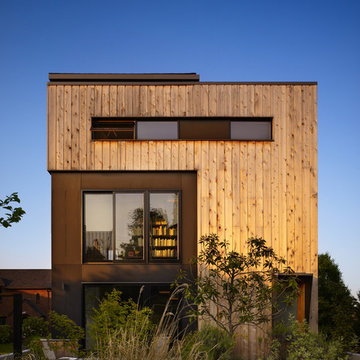
The exterior of this Seattle modern house designed by chadbourne + doss architects is a composition of wood, steel, and cement panel. 4 floors and a roof deck connect indoors and out and provide framed views of Portage Bay.
Photo by Benjamin Benschneider

Matthew Millman
Réalisation d'une petite façade de maison métallique et grise minimaliste de plain-pied avec un toit plat.
Réalisation d'une petite façade de maison métallique et grise minimaliste de plain-pied avec un toit plat.

Renovation of an existing mews house, transforming it from a poorly planned out and finished property to a highly desirable residence that creates wellbeing for its occupants.
Wellstudio demolished the existing bedrooms on the first floor of the property to create a spacious new open plan kitchen living dining area which enables residents to relax together and connect.
Wellstudio inserted two new windows between the garage and the corridor on the ground floor and increased the glazed area of the garage door, opening up the space to bring in more natural light and thus allowing the garage to be used for a multitude of functions.
Wellstudio replanned the rest of the house to optimise the space, adding two new compact bathrooms and a utility room into the layout.
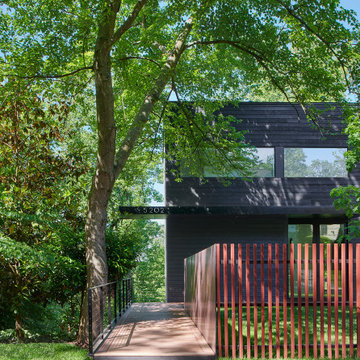
Project Overview:
(via Architectural Record) The four-story house was designed to fit into the compact site on the footprint of a pre-existing house that was razed because it was structurally unsound. Architect Robert Gurney designed the four-bedroom, three-bathroom house to appear to be two-stories when viewed from the street. At the rear, facing the Potomac River, the steep grade allowed the architect to add two additional floors below the main house with minimum intrusion into the wooded site. The house is anchored by two concrete end walls, extending the four-story height. Wood framed walls clad in charred Shou Sugi Ban connect the two concrete walls on the street side of the house while the rear elevation, facing southwest, is largely glass.

Cette photo montre une façade de maison métallique et blanche moderne de taille moyenne et à deux étages et plus avec un toit papillon, un toit en métal et un toit blanc.
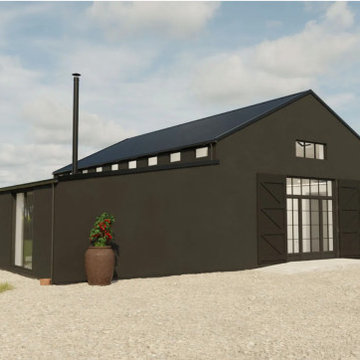
Barn conversion using insulated external render
Exemple d'une façade de maison noire moderne en stuc de taille moyenne et de plain-pied avec un toit à deux pans, un toit en métal et un toit noir.
Exemple d'une façade de maison noire moderne en stuc de taille moyenne et de plain-pied avec un toit à deux pans, un toit en métal et un toit noir.
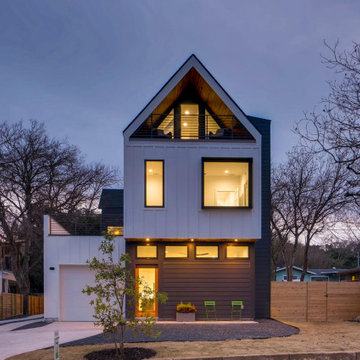
Idée de décoration pour une petite façade de maison blanche minimaliste en panneau de béton fibré et planches et couvre-joints à deux étages et plus avec un toit à deux pans, un toit en shingle et un toit noir.
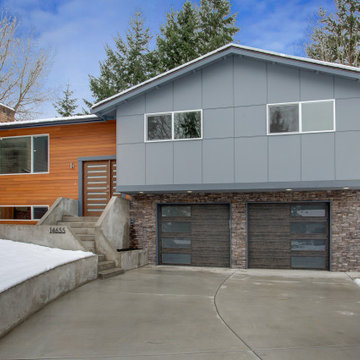
This mid-sized modern minimalist gray two-story house has smooth cedar channel siding, clapboard gable roof, modern garage doors with frosted glass panels, metal railing balcony, and beautiful walnut entry door with frosted glass panels.
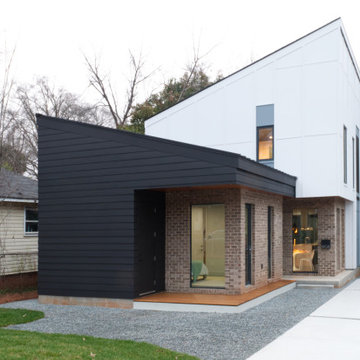
Idée de décoration pour une façade de maison multicolore minimaliste en brique de taille moyenne et à un étage avec un toit en appentis et un toit mixte.
Idées déco de façades de maisons modernes
2