Idées déco de façades de maisons montagne
Trier par :
Budget
Trier par:Populaires du jour
61 - 80 sur 2 970 photos
1 sur 3
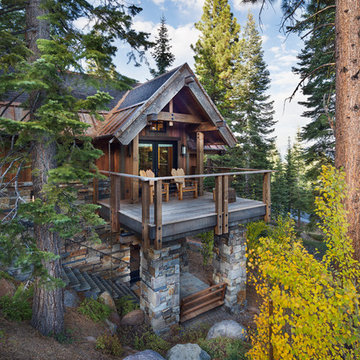
Tom Zikas Photography
Cette photo montre une grande façade de maison marron montagne à un étage avec un revêtement mixte.
Cette photo montre une grande façade de maison marron montagne à un étage avec un revêtement mixte.
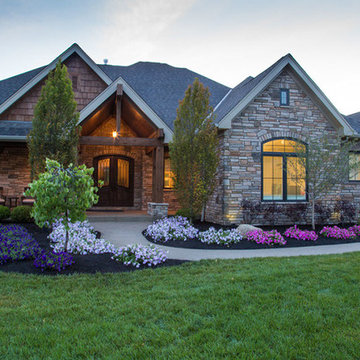
"The Cheyenne" was custom built by Jack H. Wieland Builders for the 2014 Homearama Show. This is a beautiful ranch style plan that carries the rustic and lodge theme throughout.
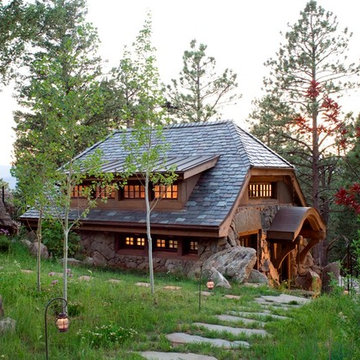
This award-winning and intimate cottage was rebuilt on the site of a deteriorating outbuilding. Doubling as a custom jewelry studio and guest retreat, the cottage’s timeless design was inspired by old National Parks rough-stone shelters that the owners had fallen in love with. A single living space boasts custom built-ins for jewelry work, a Murphy bed for overnight guests, and a stone fireplace for warmth and relaxation. A cozy loft nestles behind rustic timber trusses above. Expansive sliding glass doors open to an outdoor living terrace overlooking a serene wooded meadow.
Photos by: Emily Minton Redfield
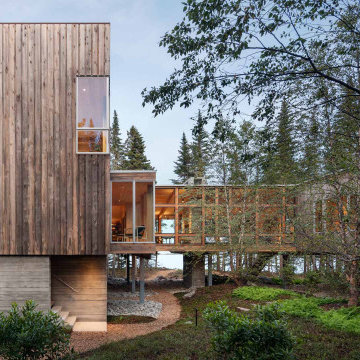
Exterior
Cette photo montre une façade de maison marron montagne de taille moyenne et à un étage avec un revêtement en vinyle et un toit plat.
Cette photo montre une façade de maison marron montagne de taille moyenne et à un étage avec un revêtement en vinyle et un toit plat.
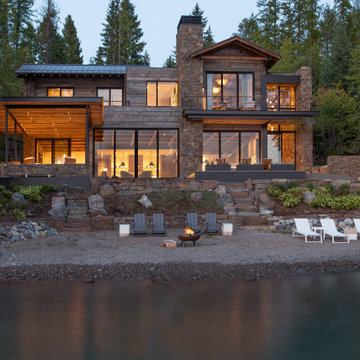
Mountain Modern Lakefront Home
Réalisation d'une très grande façade de maison grise chalet à un étage avec un revêtement mixte et un toit mixte.
Réalisation d'une très grande façade de maison grise chalet à un étage avec un revêtement mixte et un toit mixte.
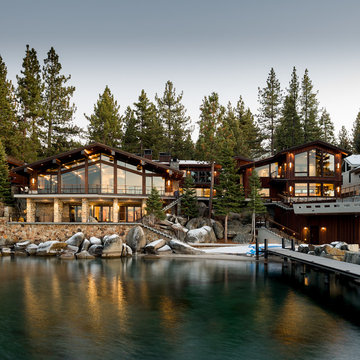
Completed 2019 exterior from lake view, William Rittenhouse, Photographer
Cette image montre une très grande façade de maison marron chalet en bois à deux étages et plus avec un toit à deux pans.
Cette image montre une très grande façade de maison marron chalet en bois à deux étages et plus avec un toit à deux pans.
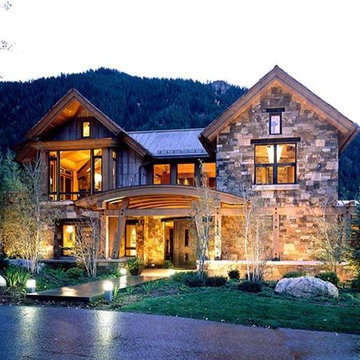
Aménagement d'une grande façade de maison multicolore montagne à niveaux décalés avec un revêtement mixte, un toit à croupette et un toit en shingle.
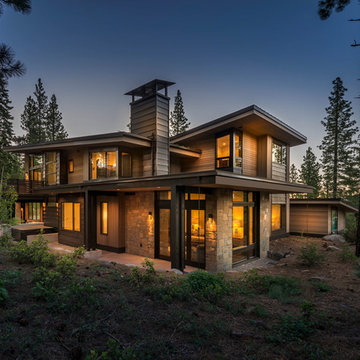
Vance Fox
Cette photo montre une grande façade de maison marron montagne en bois à un étage avec un toit en appentis et un toit en métal.
Cette photo montre une grande façade de maison marron montagne en bois à un étage avec un toit en appentis et un toit en métal.
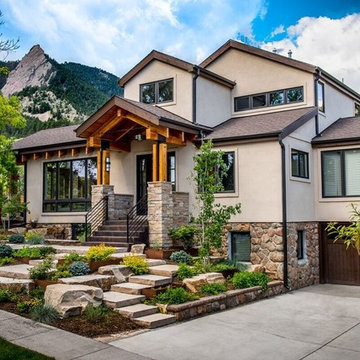
Inspiration pour une très grande façade de maison beige chalet à deux étages et plus avec un revêtement mixte et un toit à deux pans.
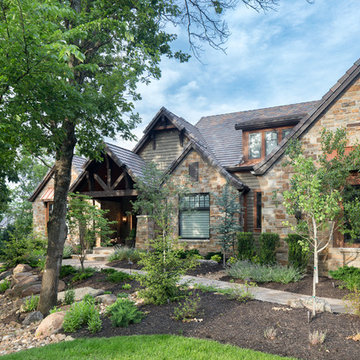
The mountains have never felt closer to eastern Kansas in this gorgeous, mountain-style custom home. Luxurious finishes, like faux painted walls and top-of-the-line fixtures and appliances, come together with countless custom-made details to create a home that is perfect for entertaining, relaxing, and raising a family. The exterior landscaping and beautiful secluded lot on wooded acreage really make this home feel like you're living in comfortable luxury in the middle of the Colorado Mountains.
Photos by Thompson Photography
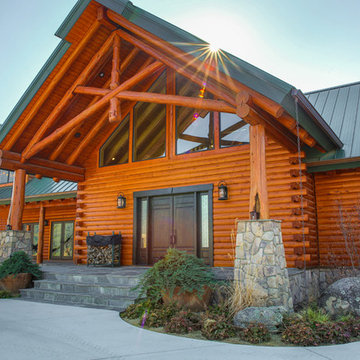
Idées déco pour une très grande façade de maison marron montagne en bois à un étage avec un toit à croupette.
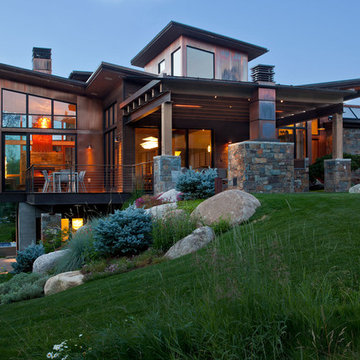
This Japanese inspired ranch home in Lake Creek is LEED® Gold certified and features angled roof lines with stone, copper and wood siding.
Idées déco pour une très grande façade de maison marron montagne à deux étages et plus avec un revêtement mixte et un toit en appentis.
Idées déco pour une très grande façade de maison marron montagne à deux étages et plus avec un revêtement mixte et un toit en appentis.
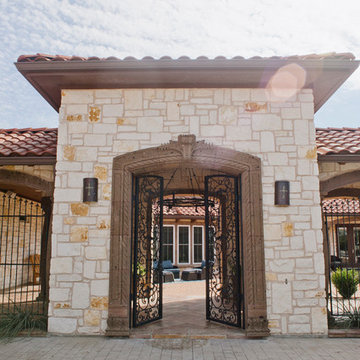
Drive up to practical luxury in this Hill Country Spanish Style home. The home is a classic hacienda architecture layout. It features 5 bedrooms, 2 outdoor living areas, and plenty of land to roam.
Classic materials used include:
Saltillo Tile - also known as terracotta tile, Spanish tile, Mexican tile, or Quarry tile
Cantera Stone - feature in Pinon, Tobacco Brown and Recinto colors
Copper sinks and copper sconce lighting
Travertine Flooring
Cantera Stone tile
Brick Pavers
Photos Provided by
April Mae Creative
aprilmaecreative.com
Tile provided by Rustico Tile and Stone - RusticoTile.com or call (512) 260-9111 / info@rusticotile.com
Construction by MelRay Corporation

Home is flanked by two stone chimneys with red windows and trim, a soft olive green maintenance-free cement fiberboard placed perfectly on the hillside.
Designed by Melodie Durham of Durham Designs & Consulting, LLC.
Photo by Livengood Photographs [www.livengoodphotographs.com/design].
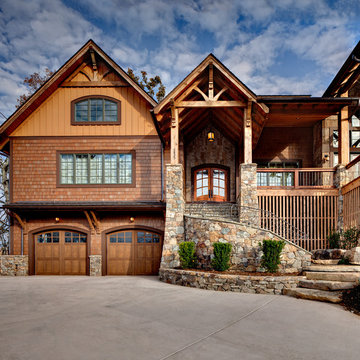
Exemple d'une très grande façade de maison marron montagne en bois à un étage avec un toit à deux pans.
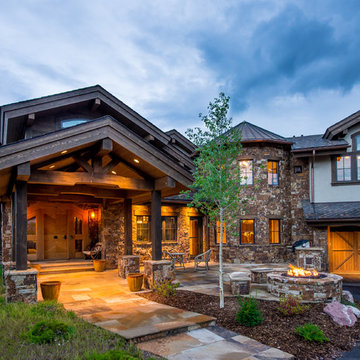
A sumptuous home overlooking Beaver Creek and the New York Mountain Range in the Wildridge neighborhood of Avon, Colorado.
Jay Rush
Idée de décoration pour une grande façade de maison blanche chalet à un étage avec un revêtement mixte, un toit à deux pans et un toit mixte.
Idée de décoration pour une grande façade de maison blanche chalet à un étage avec un revêtement mixte, un toit à deux pans et un toit mixte.
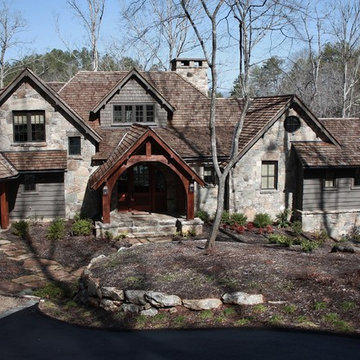
Beautiful home on Lake Keowee with English Arts and Crafts inspired details. The exterior combines stone and wavy edge siding with a cedar shake roof. Inside, heavy timber construction is accented by reclaimed heart pine floors and shiplap walls. The three-sided stone tower fireplace faces the great room, covered porch and master bedroom. Photography by Accent Photography, Greenville, SC.
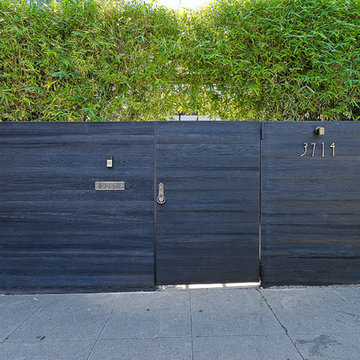
Designer: Laure Vincent Bouleau
Photo credit: Korbin Bielski
This fence, driveway gate and pedestrian gate were constructed using steel frames and horizontal 1 by 6 tongue & groove charred Cypress wood. The material is Kuro by reSAWN Timber.
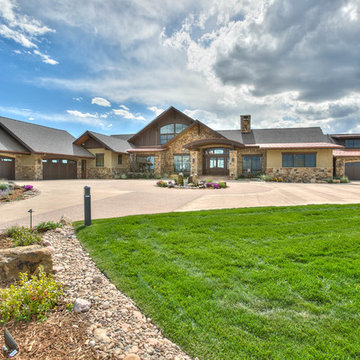
Exemple d'une très grande façade de maison beige montagne en pierre à un étage avec un toit à deux pans.
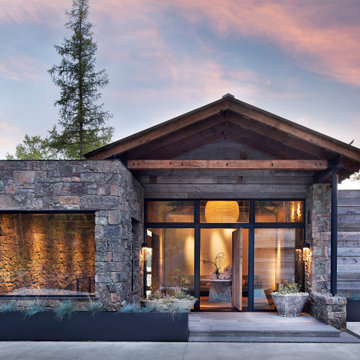
Mountain Modern Lakefront Home Entry
Idées déco pour une très grande façade de maison grise montagne à un étage avec un revêtement mixte et un toit mixte.
Idées déco pour une très grande façade de maison grise montagne à un étage avec un revêtement mixte et un toit mixte.
Idées déco de façades de maisons montagne
4