Idées déco de façades de maisons montagne
Trier par :
Budget
Trier par:Populaires du jour
141 - 160 sur 2 965 photos
1 sur 3
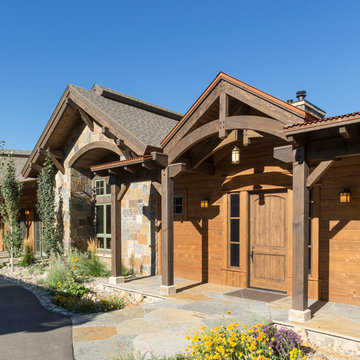
Aménagement d'une grande façade de maison marron montagne de plain-pied avec un revêtement mixte.
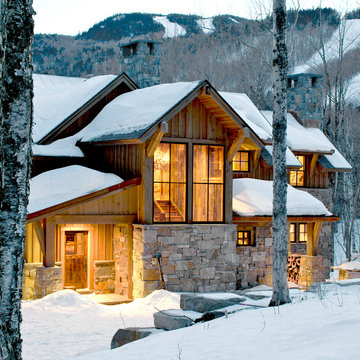
Rob Bramhall
Cette image montre une façade de maison marron chalet de taille moyenne et à un étage avec un revêtement mixte et un toit à deux pans.
Cette image montre une façade de maison marron chalet de taille moyenne et à un étage avec un revêtement mixte et un toit à deux pans.
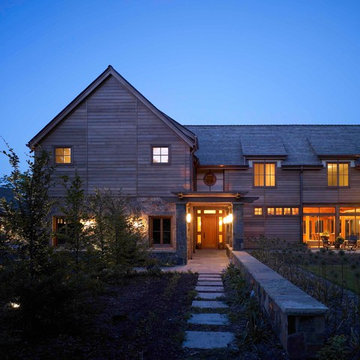
Exemple d'une très grande façade de maison marron montagne en bois à deux étages et plus avec un toit à deux pans et un toit en tuile.
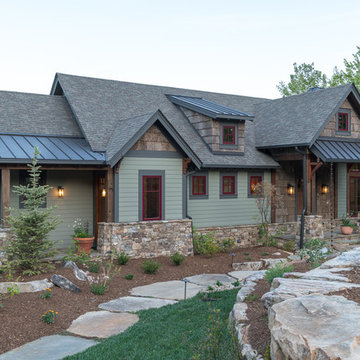
Kevin Meechan
Exemple d'une façade de maison verte montagne en panneau de béton fibré de taille moyenne et à un étage avec un toit à deux pans.
Exemple d'une façade de maison verte montagne en panneau de béton fibré de taille moyenne et à un étage avec un toit à deux pans.
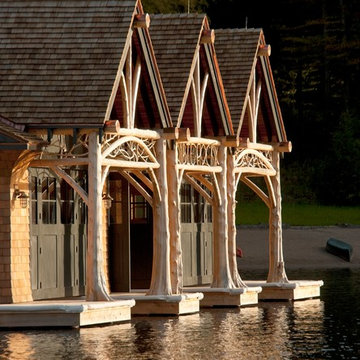
Camp Big Rock's 3-slip 4,000 s/f private boathouse on Saranac Lake. -- Durston Saylor Photography
Exemple d'une très grande façade de maison beige montagne en bois.
Exemple d'une très grande façade de maison beige montagne en bois.
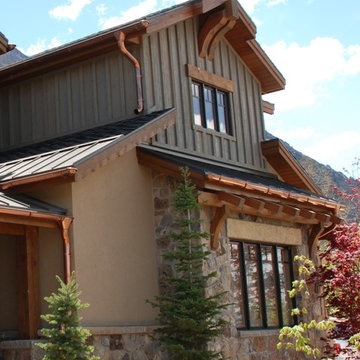
Réalisation d'une grande façade de maison grise chalet à un étage avec un revêtement mixte, un toit à croupette et un toit en shingle.
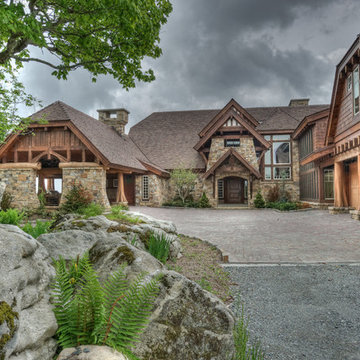
Cypress logs and Douglas Fir timber
© Carolina Timberworks
Inspiration pour une très grande façade de maison chalet à un étage avec un revêtement mixte et un toit à croupette.
Inspiration pour une très grande façade de maison chalet à un étage avec un revêtement mixte et un toit à croupette.
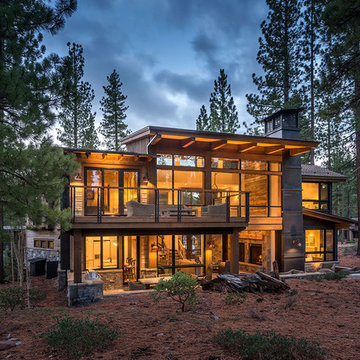
Vance Fox
Aménagement d'une grande façade de maison marron montagne à un étage avec un revêtement mixte et un toit en appentis.
Aménagement d'une grande façade de maison marron montagne à un étage avec un revêtement mixte et un toit en appentis.
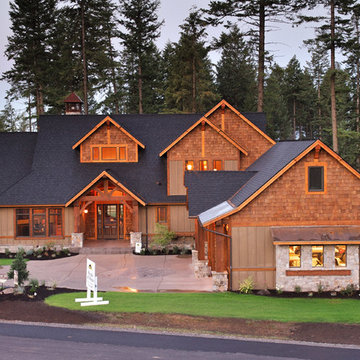
Cette photo montre une grande façade de maison marron montagne en bois à deux étages et plus.
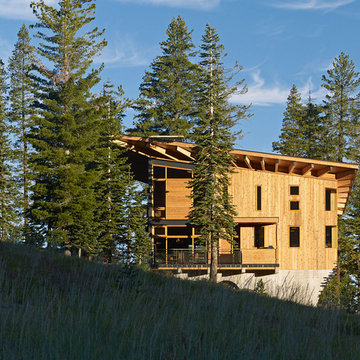
Inspiration pour une très grande façade de maison chalet en bois à deux étages et plus.
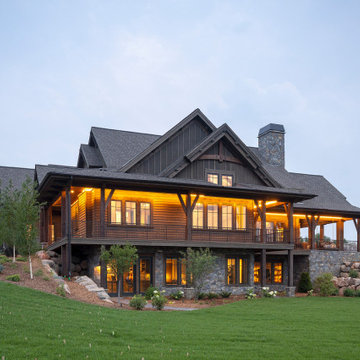
Montana inspired exterior with all natural cedar siding and Douglas fir beam construction adorn this wrap around porch. Stacked stone and timber beam accents decorate the exterior architecure.
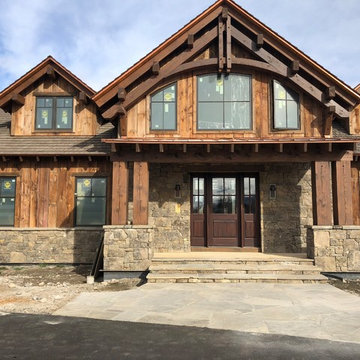
Aménagement d'une grande façade de maison marron montagne en bois à un étage avec un toit à deux pans et un toit en shingle.
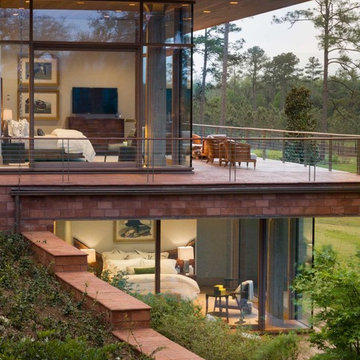
Photo: Durston Saylor
Cette image montre une très grande façade de maison chalet en verre à un étage avec un toit à quatre pans et un toit en tuile.
Cette image montre une très grande façade de maison chalet en verre à un étage avec un toit à quatre pans et un toit en tuile.
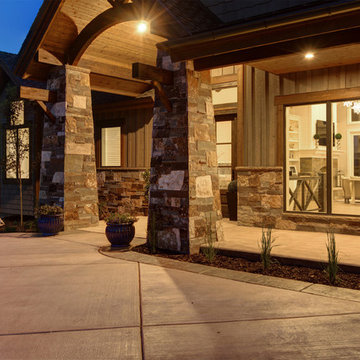
Idée de décoration pour une grande façade de maison marron chalet à un étage avec un revêtement mixte et un toit à deux pans.
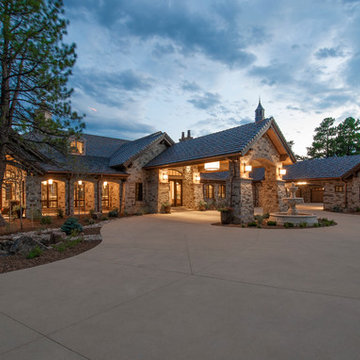
This exclusive guest home features excellent and easy to use technology throughout. The idea and purpose of this guesthouse is to host multiple charity events, sporting event parties, and family gatherings. The roughly 90-acre site has impressive views and is a one of a kind property in Colorado.
The project features incredible sounding audio and 4k video distributed throughout (inside and outside). There is centralized lighting control both indoors and outdoors, an enterprise Wi-Fi network, HD surveillance, and a state of the art Crestron control system utilizing iPads and in-wall touch panels. Some of the special features of the facility is a powerful and sophisticated QSC Line Array audio system in the Great Hall, Sony and Crestron 4k Video throughout, a large outdoor audio system featuring in ground hidden subwoofers by Sonance surrounding the pool, and smart LED lighting inside the gorgeous infinity pool.
J Gramling Photos
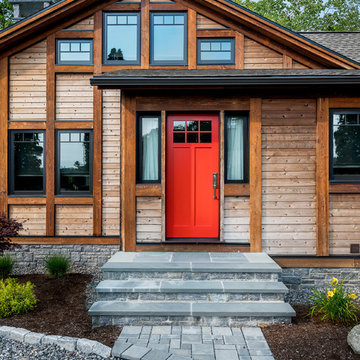
Elizabeth Pedinotti Haynes
Inspiration pour une petite façade de maison marron chalet en bois à un étage avec un toit à deux pans et un toit en shingle.
Inspiration pour une petite façade de maison marron chalet en bois à un étage avec un toit à deux pans et un toit en shingle.
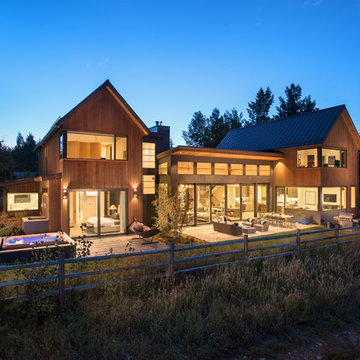
Photo Credit: Mountain Home Photo
The east side of the residence faces a protected open space, and provides the residents of the home with a large outdoor living area. Large lift and slide doors allow the main living room to act as an inside/outside living area.
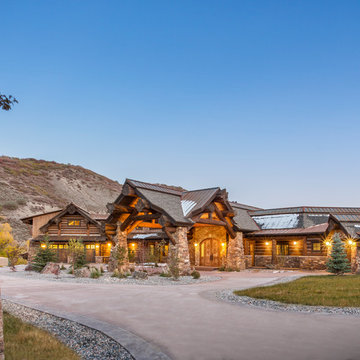
Exemple d'une très grande façade de maison multicolore montagne à deux étages et plus avec un revêtement mixte, un toit à deux pans et un toit mixte.

A backyard fit for outdoor living. A stone retaining wall gives way to a pool with mirroring stone paver staircases leading to the back lawn. From the wrap around covered patio and stone fireplace to the back of the pool fountain wall, this home really has just as much charm from the back as it does from the front.
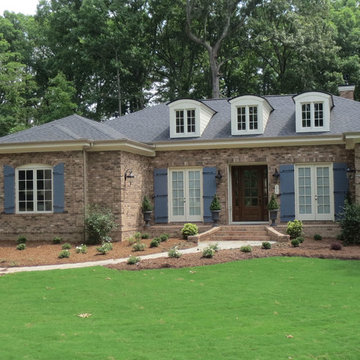
Dwight Myers Real Estate Photography
Cette photo montre une grande façade de maison montagne en brique de plain-pied avec un toit à quatre pans et un toit en shingle.
Cette photo montre une grande façade de maison montagne en brique de plain-pied avec un toit à quatre pans et un toit en shingle.
Idées déco de façades de maisons montagne
8