Idées déco de façades de maisons montagne
Trier par :
Budget
Trier par:Populaires du jour
121 - 140 sur 2 970 photos
1 sur 3
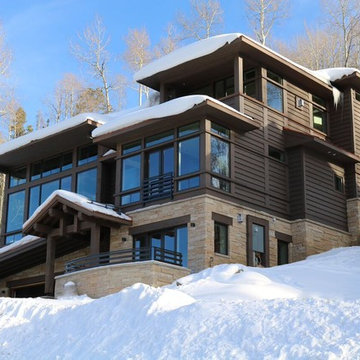
Idées déco pour une grande façade de maison marron montagne en brique à deux étages et plus avec un toit à deux pans.
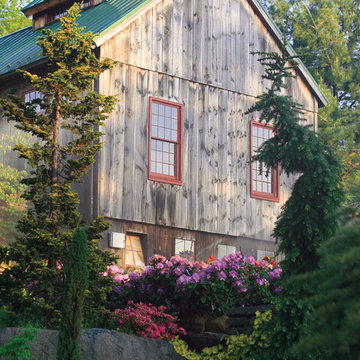
Cette image montre une façade de maison marron chalet en bois de taille moyenne et à un étage avec un toit à deux pans et un toit en métal.
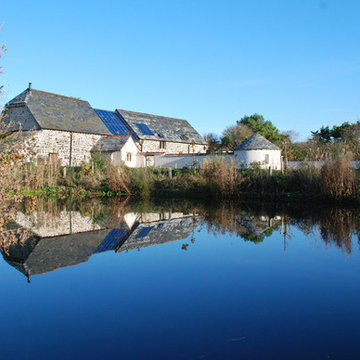
One of the only surviving examples of a 14thC agricultural building of this type in Cornwall, the ancient Grade II*Listed Medieval Tithe Barn had fallen into dereliction and was on the National Buildings at Risk Register. Numerous previous attempts to obtain planning consent had been unsuccessful, but a detailed and sympathetic approach by The Bazeley Partnership secured the support of English Heritage, thereby enabling this important building to begin a new chapter as a stunning, unique home designed for modern-day living.
A key element of the conversion was the insertion of a contemporary glazed extension which provides a bridge between the older and newer parts of the building. The finished accommodation includes bespoke features such as a new staircase and kitchen and offers an extraordinary blend of old and new in an idyllic location overlooking the Cornish coast.
This complex project required working with traditional building materials and the majority of the stone, timber and slate found on site was utilised in the reconstruction of the barn.
Since completion, the project has been featured in various national and local magazines, as well as being shown on Homes by the Sea on More4.
The project won the prestigious Cornish Buildings Group Main Award for ‘Maer Barn, 14th Century Grade II* Listed Tithe Barn Conversion to Family Dwelling’.
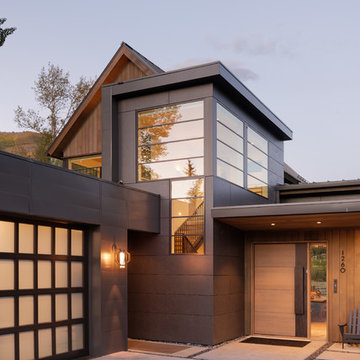
Photo Credit: Mountain Home Photo
Detail of the stair tower. Providing ample glazing at this design element allows for both the distribution of natural light on multiple windows, as well as providing a unique view to the exterior elements surrounding the home.
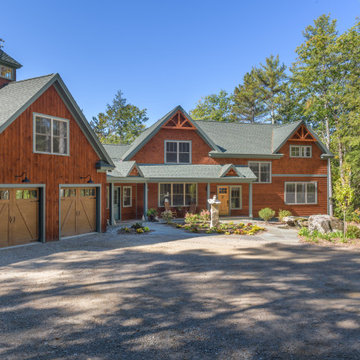
Cette image montre une grande façade de maison chalet en bois à deux étages et plus avec un toit à deux pans et un toit en shingle.
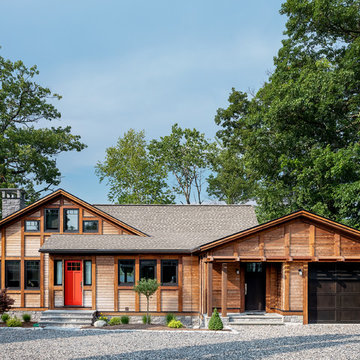
Elizabeth Pedinotti Haynes
Aménagement d'une façade de maison marron montagne en bois à un étage avec un toit à deux pans et un toit en shingle.
Aménagement d'une façade de maison marron montagne en bois à un étage avec un toit à deux pans et un toit en shingle.
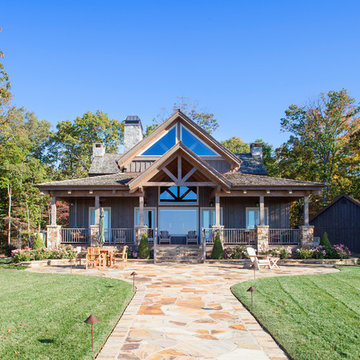
The back of this log & timber frame home is designed to take advantage of a spectacular view. Lots of windows, a large covered porch, and a stone patio add to the beauty of this custom home.
Photo credit: James Ray Spahn
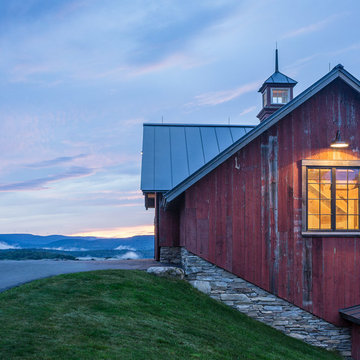
Inspiration pour une façade de maison rouge chalet en bois de taille moyenne et à un étage avec un toit à deux pans et un toit en métal.
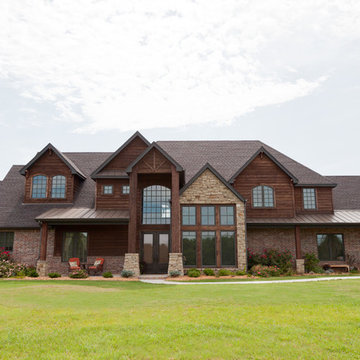
Cette image montre une très grande façade de maison marron chalet à un étage avec un revêtement mixte, un toit à deux pans et un toit en shingle.
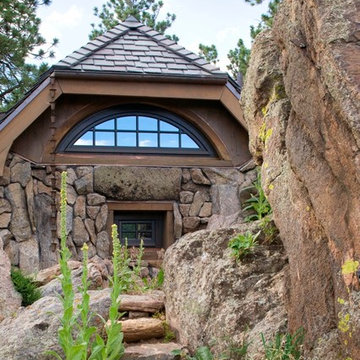
This award-winning and intimate cottage was rebuilt on the site of a deteriorating outbuilding. Doubling as a custom jewelry studio and guest retreat, the cottage’s timeless design was inspired by old National Parks rough-stone shelters that the owners had fallen in love with. A single living space boasts custom built-ins for jewelry work, a Murphy bed for overnight guests, and a stone fireplace for warmth and relaxation. A cozy loft nestles behind rustic timber trusses above. Expansive sliding glass doors open to an outdoor living terrace overlooking a serene wooded meadow.
Photos by: Emily Minton Redfield
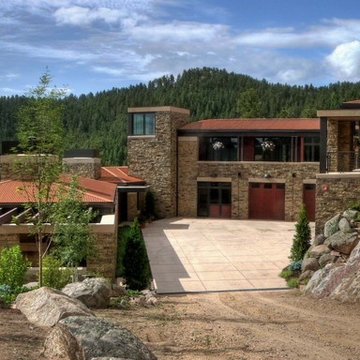
stone house on a steep hillside west of Boulder, Colorado
Oklahoma brown veneer stone with New Mexico buff sandstone lintels and trim, weathering steel corrugated roof
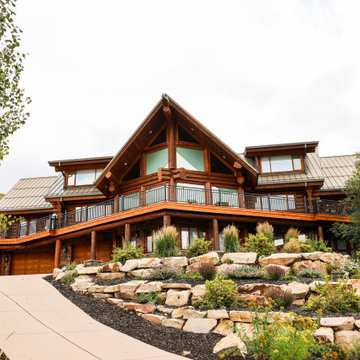
Cette photo montre une très grande façade de maison marron montagne en bois à deux étages et plus avec un toit à deux pans, un toit en métal et un toit marron.
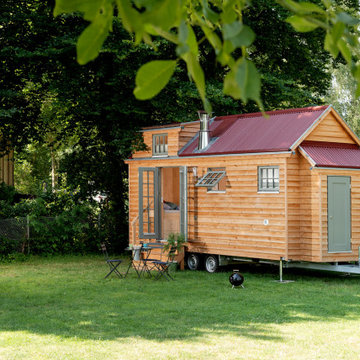
Aus den Hölzern der Region wurde dieses einzigartige „Märchenhaus“ durch einen Fachmann in Einzelanfertigung für Ihr exklusives Urlaubserlebnis gebaut. Stilelemente aus den bekannten Märchen der Gebrüder Grimm, modernes Design verbunden mit Feng Shui und Funktionalität schaffen dieses einzigartige Urlaubs- Refugium.
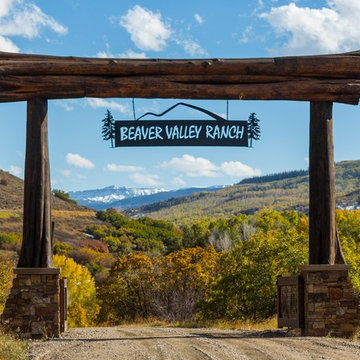
Cette photo montre une très grande façade de maison multicolore montagne à deux étages et plus avec un revêtement mixte.
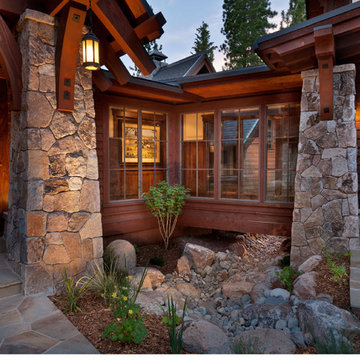
© Vance Fox Photography
Exemple d'une grande façade de maison marron montagne en bois à un étage avec un toit à deux pans.
Exemple d'une grande façade de maison marron montagne en bois à un étage avec un toit à deux pans.
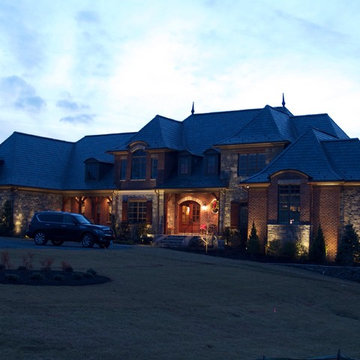
Réalisation d'une très grande façade de maison marron chalet en brique à un étage.
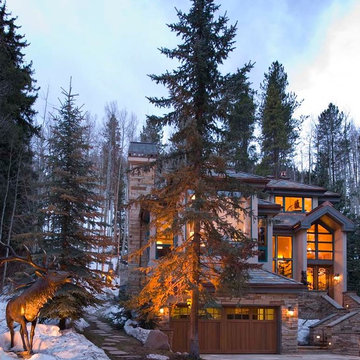
Photographer: Dan Piassick
Cette photo montre une très grande façade de maison montagne en pierre à deux étages et plus.
Cette photo montre une très grande façade de maison montagne en pierre à deux étages et plus.
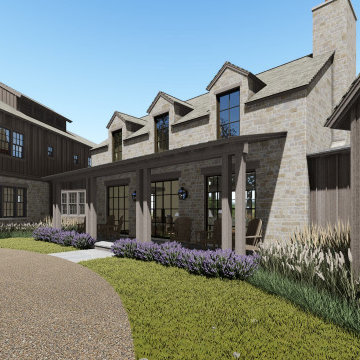
Exemple d'une très grande façade de maison grise montagne en pierre et planches et couvre-joints à un étage avec un toit à deux pans, un toit mixte et un toit gris.
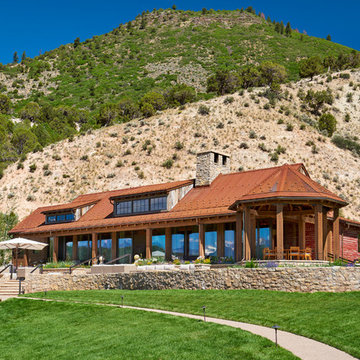
Cette image montre une grande façade de maison rouge chalet en bois avec un toit en métal et un toit à deux pans.
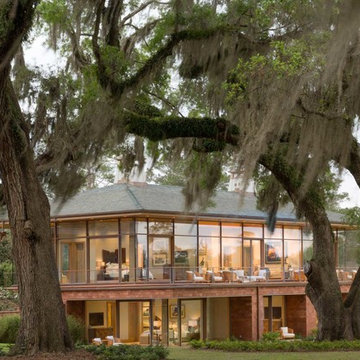
Photo: Durston Saylor
Inspiration pour une très grande façade de maison chalet en verre à un étage avec un toit à quatre pans et un toit en tuile.
Inspiration pour une très grande façade de maison chalet en verre à un étage avec un toit à quatre pans et un toit en tuile.
Idées déco de façades de maisons montagne
7