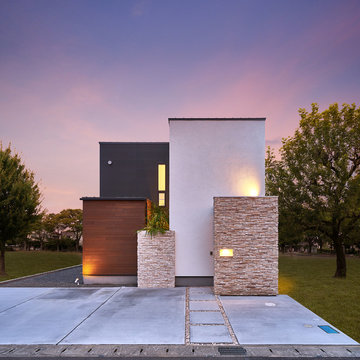Idées déco de façades de maisons multicolores contemporaines
Trier par :
Budget
Trier par:Populaires du jour
101 - 120 sur 4 447 photos
1 sur 3
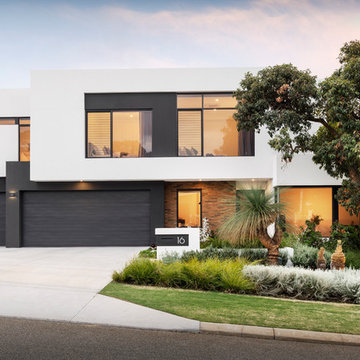
Inspiration pour une façade de maison multicolore design à un étage avec un toit plat.
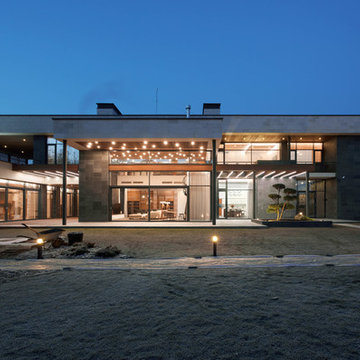
Алексей Князев
Cette photo montre une grande façade de maison multicolore tendance à un étage avec un revêtement mixte, un toit plat et un toit mixte.
Cette photo montre une grande façade de maison multicolore tendance à un étage avec un revêtement mixte, un toit plat et un toit mixte.
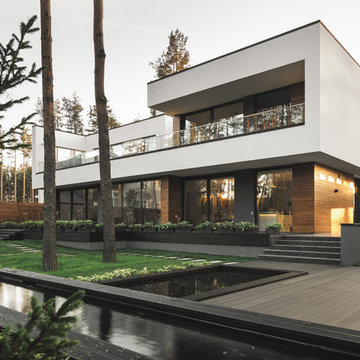
Дмитрий Цыренщиков
Idée de décoration pour une grande façade de maison multicolore design à un étage avec un revêtement mixte et un toit plat.
Idée de décoration pour une grande façade de maison multicolore design à un étage avec un revêtement mixte et un toit plat.
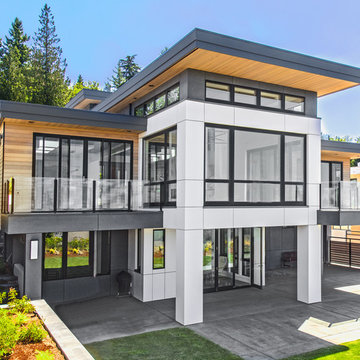
Exemple d'une grande façade de maison multicolore tendance à un étage avec un revêtement mixte, un toit plat et un toit en métal.
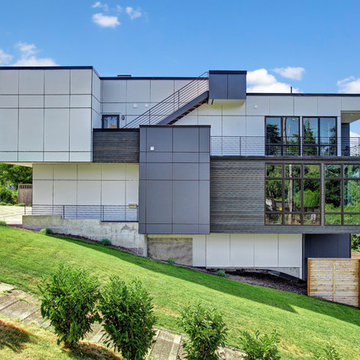
Idée de décoration pour une façade de maison multicolore design à deux étages et plus et de taille moyenne avec un toit plat et un revêtement mixte.
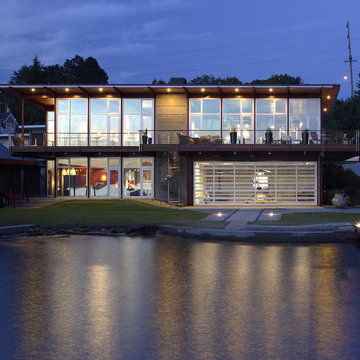
Renton, Washington
Private Residence
2007 BALA
Best in Region, Pacific Northwest & Platinum Award - Best One of a kind Custom Home up to 4,000 S.F.
Cette image montre une façade de maison multicolore design en verre à un étage avec un toit plat.
Cette image montre une façade de maison multicolore design en verre à un étage avec un toit plat.
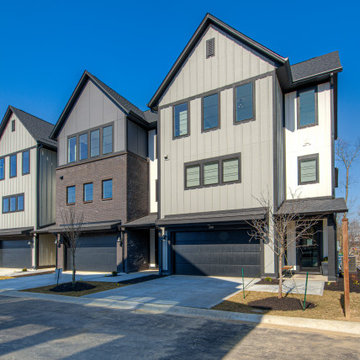
Explore urban luxury living in this new build along the scenic Midland Trace Trail, featuring modern industrial design, high-end finishes, and breathtaking views.
The exterior of this 2,500-square-foot home showcases urban design, boasting sleek shades of gray that define its contemporary allure.
Project completed by Wendy Langston's Everything Home interior design firm, which serves Carmel, Zionsville, Fishers, Westfield, Noblesville, and Indianapolis.
For more about Everything Home, see here: https://everythinghomedesigns.com/
To learn more about this project, see here:
https://everythinghomedesigns.com/portfolio/midland-south-luxury-townhome-westfield/
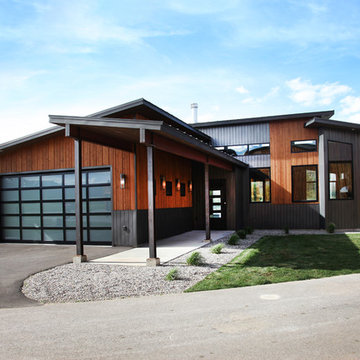
Sleek wood and metal siding gives this house a modern industrial look.
Inspiration pour une façade de maison multicolore design de taille moyenne et de plain-pied avec un revêtement mixte et un toit en appentis.
Inspiration pour une façade de maison multicolore design de taille moyenne et de plain-pied avec un revêtement mixte et un toit en appentis.
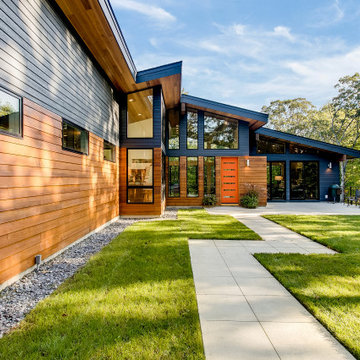
Cette image montre une grande façade de maison multicolore design à un étage avec un revêtement mixte, un toit à deux pans et un toit mixte.
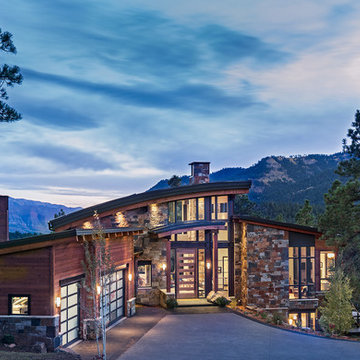
Marona Photography
Exemple d'une très grande façade de maison multicolore tendance en pierre à un étage.
Exemple d'une très grande façade de maison multicolore tendance en pierre à un étage.
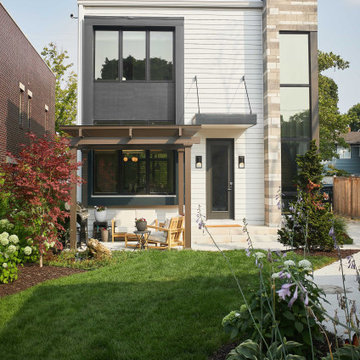
As a conceptual urban infill project, the Wexley is designed for a narrow lot in the center of a city block. The 26’x48’ floor plan is divided into thirds from front to back and from left to right. In plan, the left third is reserved for circulation spaces and is reflected in elevation by a monolithic block wall in three shades of gray. Punching through this block wall, in three distinct parts, are the main levels windows for the stair tower, bathroom, and patio. The right two-thirds of the main level are reserved for the living room, kitchen, and dining room. At 16’ long, front to back, these three rooms align perfectly with the three-part block wall façade. It’s this interplay between plan and elevation that creates cohesion between each façade, no matter where it’s viewed. Given that this project would have neighbors on either side, great care was taken in crafting desirable vistas for the living, dining, and master bedroom. Upstairs, with a view to the street, the master bedroom has a pair of closets and a skillfully planned bathroom complete with soaker tub and separate tiled shower. Main level cabinetry and built-ins serve as dividing elements between rooms and framing elements for views outside.
Architect: Visbeen Architects
Builder: J. Peterson Homes
Photographer: Ashley Avila Photography
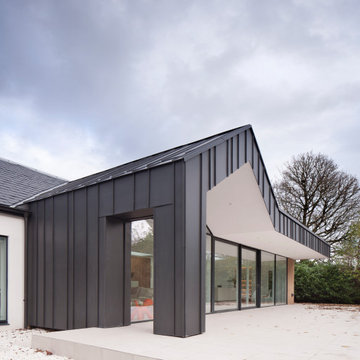
We were asked by our client to investigate options for reconfiguring and substantially enlarging their one and a half storey bungalow in Whitecraigs Conservation Area. The clients love where they live but not the convoluted layout and size of their house. The existing house has a cellular layout measuring 210m2, and the clients were looking to more than double the size of their home to both enhance the accommodation footprint but also the various additional spaces.
The client’s ultimate aim was to create a home suited to their current lifestyle with open plan living spaces and a better connection to their garden grounds.
With the house being located within a conservation area, demolition of the existing house was neither an option nor an ecofriendly solution. Our design for the new house therefore consists of a sensitive blend of contemporary design and traditional forms, proportions and materials to create a fully remodelled and modernised substantially enlarged contemporary home measuring 475m2.
We are pleased that our design was not only well received by our clients, but also the local planning authority which recently issued planning consent for this new 3 storey home.
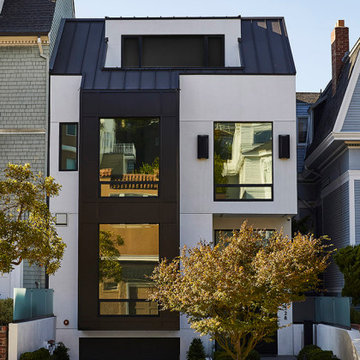
Our San Francisco studio designed this beautiful four-story home for a young newlywed couple to create a warm, welcoming haven for entertaining family and friends. In the living spaces, we chose a beautiful neutral palette with light beige and added comfortable furnishings in soft materials. The kitchen is designed to look elegant and functional, and the breakfast nook with beautiful rust-toned chairs adds a pop of fun, breaking the neutrality of the space. In the game room, we added a gorgeous fireplace which creates a stunning focal point, and the elegant furniture provides a classy appeal. On the second floor, we went with elegant, sophisticated decor for the couple's bedroom and a charming, playful vibe in the baby's room. The third floor has a sky lounge and wine bar, where hospitality-grade, stylish furniture provides the perfect ambiance to host a fun party night with friends. In the basement, we designed a stunning wine cellar with glass walls and concealed lights which create a beautiful aura in the space. The outdoor garden got a putting green making it a fun space to share with friends.
---
Project designed by ballonSTUDIO. They discreetly tend to the interior design needs of their high-net-worth individuals in the greater Bay Area and to their second home locations.
For more about ballonSTUDIO, see here: https://www.ballonstudio.com/
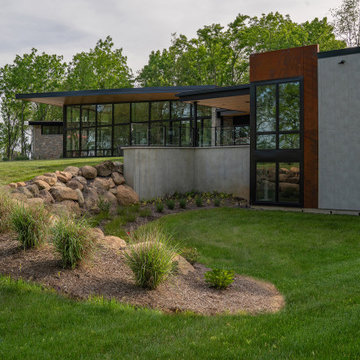
Gorgeous modern single family home with magnificent views.
Inspiration pour une façade de maison multicolore design en planches et couvre-joints de taille moyenne et à un étage avec un revêtement mixte et un toit papillon.
Inspiration pour une façade de maison multicolore design en planches et couvre-joints de taille moyenne et à un étage avec un revêtement mixte et un toit papillon.
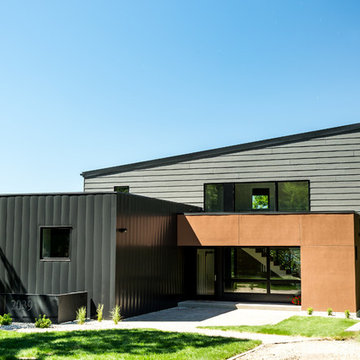
Scott Amundson Photography
Idées déco pour une façade de maison multicolore contemporaine à un étage avec un revêtement mixte et un toit en appentis.
Idées déco pour une façade de maison multicolore contemporaine à un étage avec un revêtement mixte et un toit en appentis.
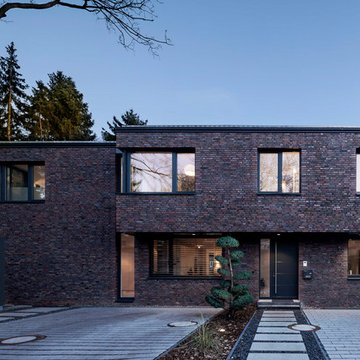
Cette image montre une façade de maison multicolore design en pierre à un étage et de taille moyenne avec un toit plat et un toit en métal.
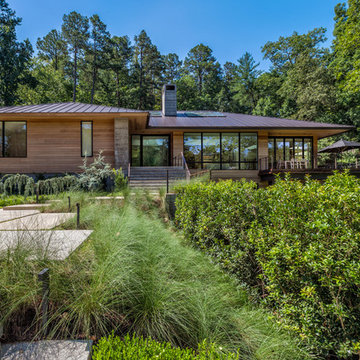
Photography by Rebecca Lehde
Cette photo montre une grande façade de maison multicolore tendance à un étage avec un revêtement mixte et un toit à quatre pans.
Cette photo montre une grande façade de maison multicolore tendance à un étage avec un revêtement mixte et un toit à quatre pans.
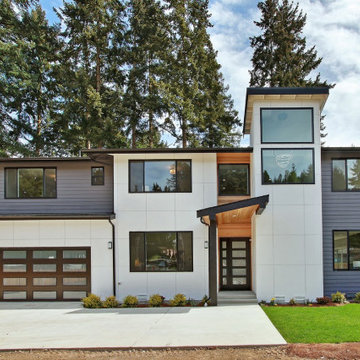
Réalisation d'une façade de maison multicolore design en bardage à clin à un étage avec un revêtement mixte.
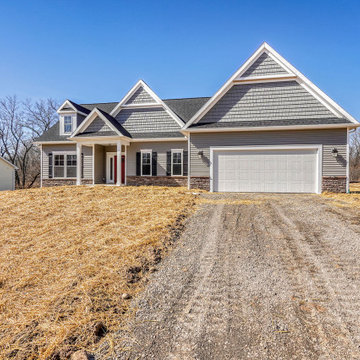
Aménagement d'une grande façade de maison multicolore contemporaine de plain-pied avec un revêtement mixte, un toit à deux pans et un toit en shingle.
Idées déco de façades de maisons multicolores contemporaines
6
