Idées déco de façades de maisons multicolores contemporaines
Trier par :
Budget
Trier par:Populaires du jour
141 - 160 sur 4 449 photos
1 sur 3
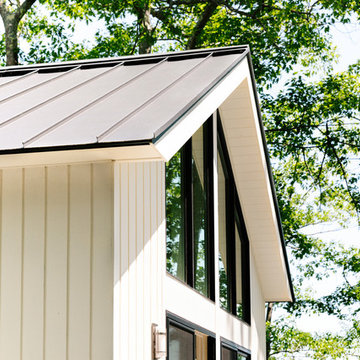
Integrity from Marvin Windows and Doors open this tiny house up to a larger-than-life ocean view.
Exemple d'une petite façade de maison multicolore tendance à un étage avec un toit en métal.
Exemple d'une petite façade de maison multicolore tendance à un étage avec un toit en métal.
Cleary O'Farrell
Inspiration pour une façade de maison de ville multicolore design avec un revêtement mixte et un toit plat.
Inspiration pour une façade de maison de ville multicolore design avec un revêtement mixte et un toit plat.
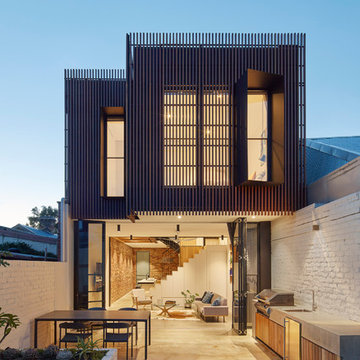
The timber clad rear facade glows as night creating a play of light and shadow against the ground and boundary walls.
Image by: Jack Lovel Photography
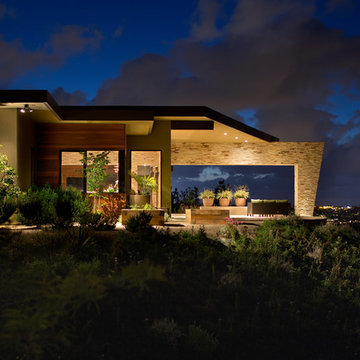
Brady Architectural Photography
Idée de décoration pour une grande façade de maison multicolore design à un étage avec un revêtement mixte et un toit plat.
Idée de décoration pour une grande façade de maison multicolore design à un étage avec un revêtement mixte et un toit plat.
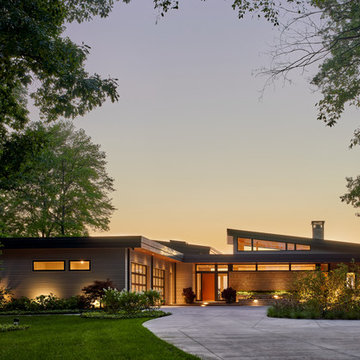
Exemple d'une façade de maison multicolore tendance de plain-pied avec un toit en appentis.
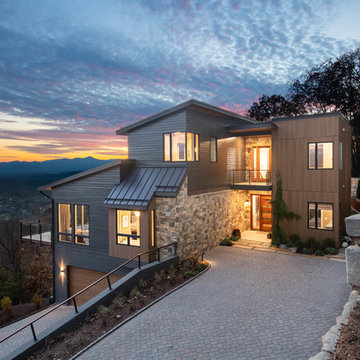
A very contemporary home on a tricky mountainside lot with incredible views of downtown, Beaverdam Valley, The French Broad River, and Mt. Pisgah. Designed to blend into the hillside. Photos by Ryan Theede

Richard Chivers www.richard chivers photography
A project in Chichester city centre to extend and improve the living and bedroom space of an end of terrace home in the conservation area.
The attic conversion has been upgraded creating a master bedroom with ensuite bathroom. A new kitchen is housed inside the single storey extension, with zinc cladding and responsive skylights
The brick and flint boundary wall has been sensitively restored and enhances the contemporary feel of the extension.
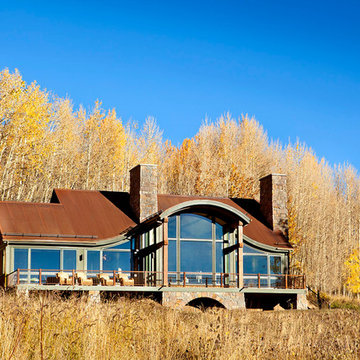
When full-time Massachusetts residents contemplate building a second home in Telluride, Colorado the question immediately arises; does it make most sense to hire a regionally based Rocky Mountain architect or a sea level architect conveniently located for all of the rigorous collaboration required for successful bespoke home design. Determined to prove the latter true, Siemasko + Verbridge accompanied the potential client as they scoured the undulating Telluride landscape in search of the perfect house site.
The selected site’s harmonious balance of untouched meadow rising up to meet the edge of an aspen grove and the opposing 180 degree view of Wilson’s Range spoke to everyone. A plateau just beyond a fork in the meadow provided a natural flatland, requiring little excavation and yet the right amount of upland slope to capture the views. The intrinsic character of the site was only enriched by an elk trail and snake-rail fence.
Establishing the expanse of Wilson’s range would be best served by rejecting the notion of selected views, the central sweeping curve of the roof inverts a small saddle in the range with which it is perfectly aligned. The soaring wave of custom windows and the open floor plan make the relatively modest house feel sizable despite its footprint of just under 2,000 square feet. Officially a two bedroom home, the bunk room and loft allow the home to comfortably sleep ten, encouraging large gatherings of family and friends. The home is completely off the grid in response to the unique and fragile qualities of the landscape. Great care was taken to respect the regions vernacular through the use of mostly native materials and a palette derived from the terrain found at 9,820 feet above sea level.
Photographer: Gibeon Photography
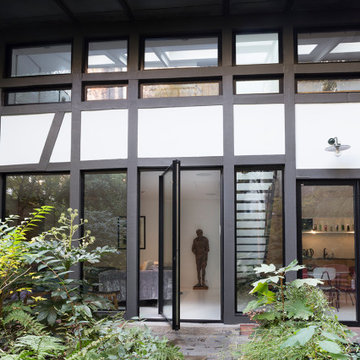
Idées déco pour une façade de maison multicolore contemporaine en bois de taille moyenne et à un étage.
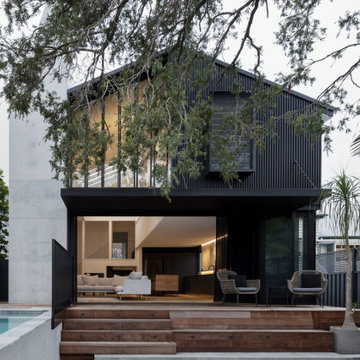
Cette photo montre une grande façade de maison multicolore tendance en bois et bardage à clin à un étage avec un toit à deux pans, un toit en métal et un toit blanc.
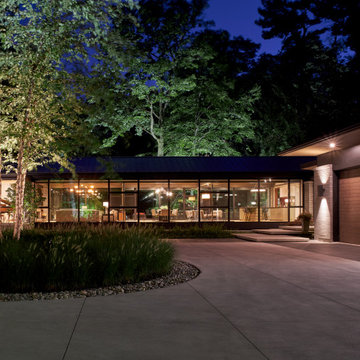
Cette image montre une façade de maison multicolore design en verre de taille moyenne et de plain-pied avec un toit à deux pans et un toit en métal.
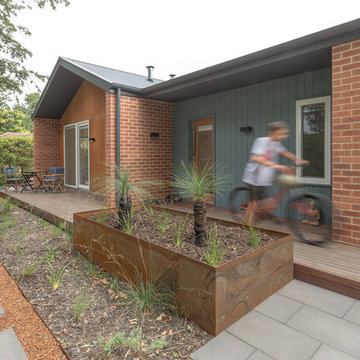
Ben Wrigley
Aménagement d'une petite façade de maison multicolore contemporaine en brique de plain-pied avec un toit plat et un toit en métal.
Aménagement d'une petite façade de maison multicolore contemporaine en brique de plain-pied avec un toit plat et un toit en métal.
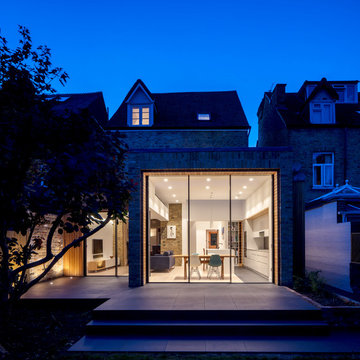
Simon Kennedy
Cette image montre une façade de maison mitoyenne multicolore design en brique de taille moyenne et de plain-pied avec un toit plat et un toit en shingle.
Cette image montre une façade de maison mitoyenne multicolore design en brique de taille moyenne et de plain-pied avec un toit plat et un toit en shingle.
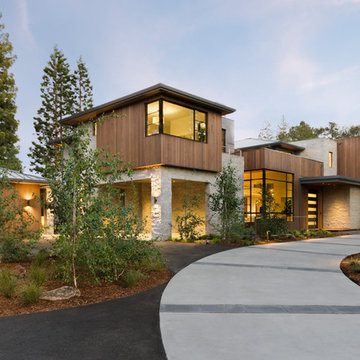
Idées déco pour une façade de maison multicolore contemporaine à un étage avec un revêtement mixte et un toit à quatre pans.
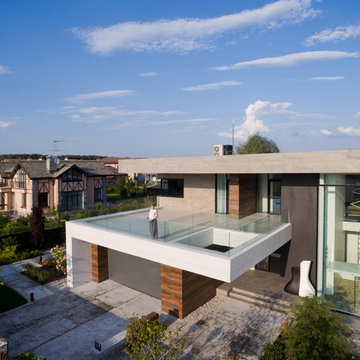
Архитектор Александра Федорова
Фото Илья Иванов
Inspiration pour une façade de maison multicolore design de taille moyenne et à un étage avec un revêtement mixte et un toit plat.
Inspiration pour une façade de maison multicolore design de taille moyenne et à un étage avec un revêtement mixte et un toit plat.
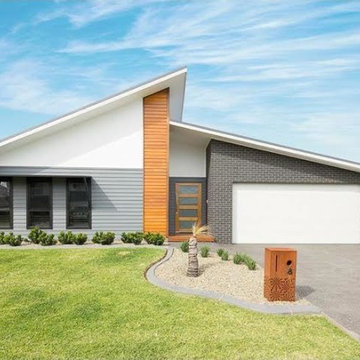
Réalisation d'une façade de maison multicolore design de taille moyenne et de plain-pied avec un revêtement mixte.
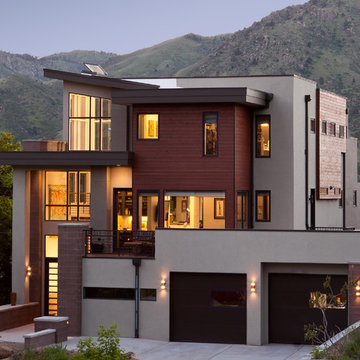
Réalisation d'une grande façade de maison multicolore design à deux étages et plus avec un revêtement mixte et un toit plat.
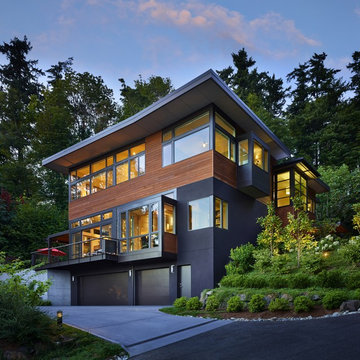
Benjamin Benschneider
Idées déco pour une grande façade de maison multicolore contemporaine en bois à deux étages et plus avec un toit plat et un toit végétal.
Idées déco pour une grande façade de maison multicolore contemporaine en bois à deux étages et plus avec un toit plat et un toit végétal.

This luxurious modern home features an elegant mix of wood, stone, and glass materials for the exterior. Large modern windows and glass garage doors contribute to the sleek design of the home.
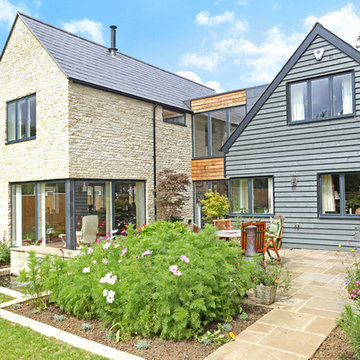
This new build Eco home uses GSHP, PVT, and Thermal inertia, combined with a contemporary aesthetic to ensure the best possible internal environment for its owners. As a replacement dwelling the site was largely defined by the previous bungalow’s location and the substantial numbers of trees retained.
The design is based on a concept of two wings connected by a glazed link to maintain separation. The principle wing is designed as open plan combining entertaining spaces with a feature stair leading to the master suite and the bridging link. The second wing contains the more private spaces of a snug, WC, office and utility as well as a large garage and workshop with bedrooms to the first floor.
The Scheme was designed throughout to accommodate an evolution and flexibility over the lifetime of the building.
Externally a full landscaping scheme ties the building to its site whilst vistas through and from the building celebrate the mature trees which surround two sides.
Idées déco de façades de maisons multicolores contemporaines
8