Idées déco de façades de maisons multicolores contemporaines
Trier par :
Budget
Trier par:Populaires du jour
201 - 220 sur 4 455 photos
1 sur 3
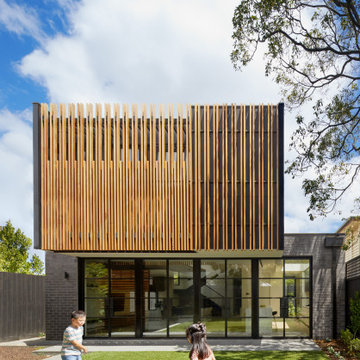
Idées déco pour une façade de maison multicolore contemporaine de taille moyenne et à un étage avec un revêtement mixte et un toit plat.
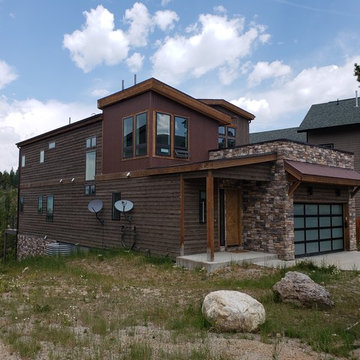
Colorado contemporary, or sometimes referred to as mining architecture, is a stunning style that combines rustic elements with more modern forms and shapes.
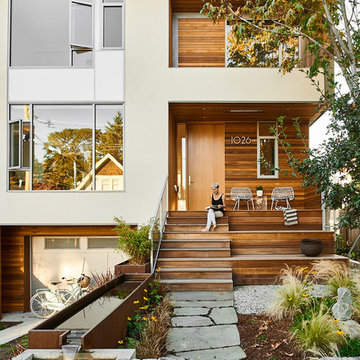
A house designed for indoor and outdoor living. Top floor master is surrounded by a green roof and generous patio space. Outdoor patio space features a concrete and Corten water feature beside a Corten fireplace. Naturalize garden paths circulate through lush gardens of ornamental grasses and pollenating perennials.
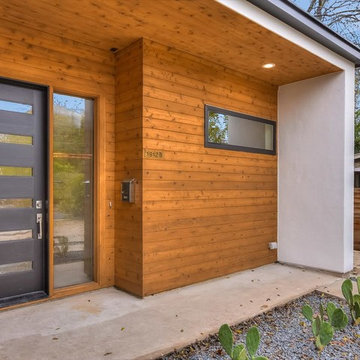
Réalisation d'une façade de maison multicolore design en bois de taille moyenne et de plain-pied avec un toit à deux pans et un toit en shingle.
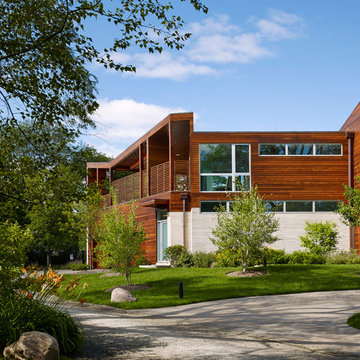
Photo credit: Scott McDonald @ Hedrich Blessing
7RR-Ecohome:
The design objective was to build a house for a couple recently married who both had kids from previous marriages. How to bridge two families together?
The design looks forward in terms of how people live today. The home is an experiment in transparency and solid form; removing borders and edges from outside to inside the house, and to really depict “flowing and endless space”. The house floor plan is derived by pushing and pulling the house’s form to maximize the backyard and minimize the public front yard while welcoming the sun in key rooms by rotating the house 45-degrees to true north. The angular form of the house is a result of the family’s program, the zoning rules, the lot’s attributes, and the sun’s path. We wanted to construct a house that is smart and efficient in terms of construction and energy, both in terms of the building and the user. We could tell a story of how the house is built in terms of the constructability, structure and enclosure, with a nod to Japanese wood construction in the method in which the siding is installed and the exposed interior beams are placed in the double height space. We engineered the house to be smart which not only looks modern but acts modern; every aspect of user control is simplified to a digital touch button, whether lights, shades, blinds, HVAC, communication, audio, video, or security. We developed a planning module based on a 6-foot square room size and a 6-foot wide connector called an interstitial space for hallways, bathrooms, stairs and mechanical, which keeps the rooms pure and uncluttered. The house is 6,200 SF of livable space, plus garage and basement gallery for a total of 9,200 SF. A large formal foyer celebrates the entry and opens up to the living, dining, kitchen and family rooms all focused on the rear garden. The east side of the second floor is the Master wing and a center bridge connects it to the kid’s wing on the west. Second floor terraces and sunscreens provide views and shade in this suburban setting. The playful mathematical grid of the house in the x, y and z axis also extends into the layout of the trees and hard-scapes, all centered on a suburban one-acre lot.
Many green attributes were designed into the home; Ipe wood sunscreens and window shades block out unwanted solar gain in summer, but allow winter sun in. Patio door and operable windows provide ample opportunity for natural ventilation throughout the open floor plan. Minimal windows on east and west sides to reduce heat loss in winter and unwanted gains in summer. Open floor plan and large window expanse reduces lighting demands and maximizes available daylight. Skylights provide natural light to the basement rooms. Durable, low-maintenance exterior materials include stone, ipe wood siding and decking, and concrete roof pavers. Design is based on a 2' planning grid to minimize construction waste. Basement foundation walls and slab are highly insulated. FSC-certified walnut wood flooring was used. Light colored concrete roof pavers to reduce cooling loads by as much as 15%. 2x6 framing allows for more insulation and energy savings. Super efficient windows have low-E argon gas filled units, and thermally insulated aluminum frames. Permeable brick and stone pavers reduce the site’s storm-water runoff. Countertops use recycled composite materials. Energy-Star rated furnaces and smart thermostats are located throughout the house to minimize duct runs and avoid energy loss. Energy-Star rated boiler that heats up both radiant floors and domestic hot water. Low-flow toilets and plumbing fixtures are used to conserve water usage. No VOC finish options and direct venting fireplaces maintain a high interior air quality. Smart home system controls lighting, HVAC, and shades to better manage energy use. Plumbing runs through interior walls reducing possibilities of heat loss and freezing problems. A large food pantry was placed next to kitchen to reduce trips to the grocery store. Home office reduces need for automobile transit and associated CO2 footprint. Plan allows for aging in place, with guest suite than can become the master suite, with no need to move as family members mature.
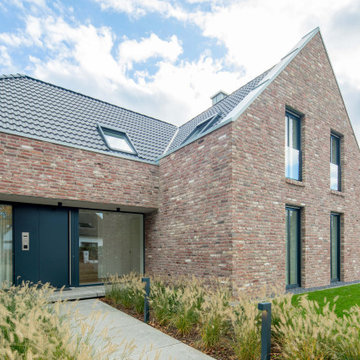
Aménagement d'une façade de maison multicolore contemporaine en brique de taille moyenne et de plain-pied avec un toit à deux pans, un toit en tuile et un toit noir.
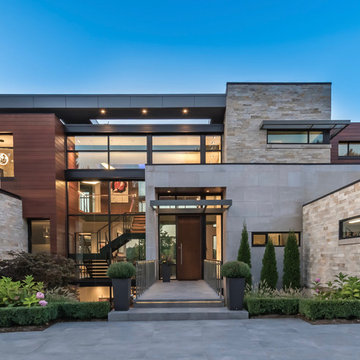
Cette photo montre une très grande façade de maison multicolore tendance à un étage avec un revêtement mixte, un toit plat et un toit en métal.
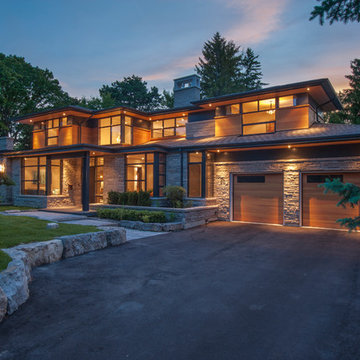
Aménagement d'une façade de maison multicolore contemporaine à un étage avec un revêtement mixte, un toit à quatre pans et un toit en shingle.
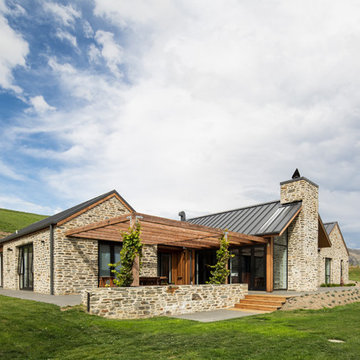
This home rests softly on its site due to the selection of exterior materials and the levels of the landscaping.
Sarah Rowlands Photography
Idées déco pour une grande façade de maison multicolore contemporaine en pierre de plain-pied avec un toit à deux pans et un toit en métal.
Idées déco pour une grande façade de maison multicolore contemporaine en pierre de plain-pied avec un toit à deux pans et un toit en métal.
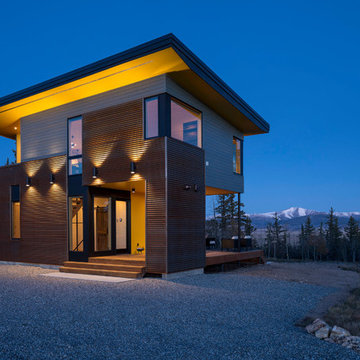
For more than a decade the owners of this property dreamed of replacing a well-worn trailer, parked by a previous owner onto a forested corner of the site, with a permanent structure that took advantage of breathtaking views across South Park basin. Accompanying a mutual friend nearly as long ago, the architect visited the site as a guest and years later could easily recall the inspiration inherent in the site. Ultimately dream and inspiration met to create this weekend retreat. With a mere 440 square feet planted in the ground, and just 1500 square feet combined across three levels, the design creates indoor and outdoor spaces to frame distant range views and protect inhabitants from the intense Colorado sun and evening chill with minimal impact on its surroundings.
Designed by Bryan Anderson
Construction by Mountain View Homes
Photographs by Troy Thies
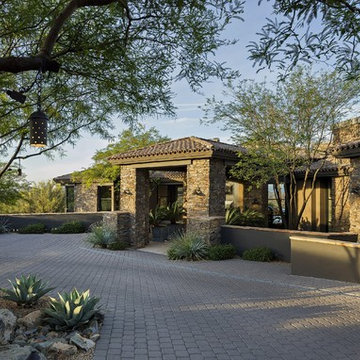
The breathtaking panoramic views from this Desert Mountain property inspired the owners and architect to take full advantage of indoor-outdoor living. Glass walls and retractable door systems allow you to enjoy the expansive desert and cityscape views from every room. The rustic blend of stone and organic materials seamlessly blend inside and out.
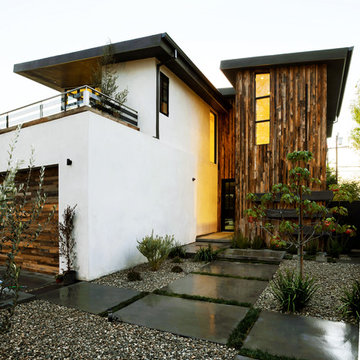
addet madan Design
Idées déco pour une grande façade de maison multicolore contemporaine en bois à un étage avec un toit plat.
Idées déco pour une grande façade de maison multicolore contemporaine en bois à un étage avec un toit plat.
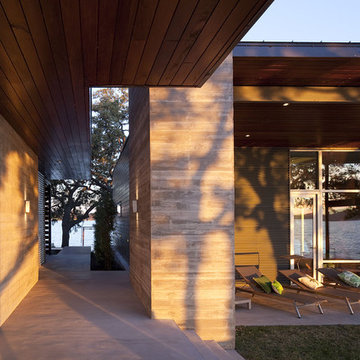
Idées déco pour une grande façade de maison métallique et multicolore contemporaine à un étage avec un toit plat.
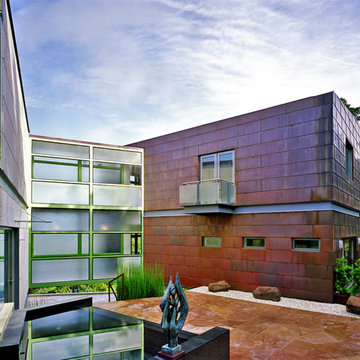
Idées déco pour une grande façade de maison container métallique et multicolore contemporaine à un étage avec un toit plat et un toit en métal.
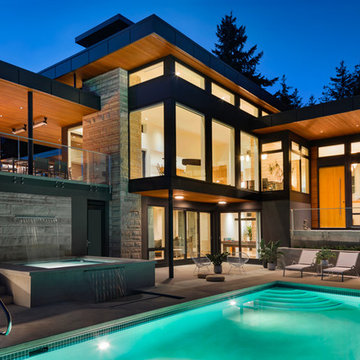
Barry Calhoun Photography
Aménagement d'une grande façade de maison multicolore contemporaine à un étage avec un revêtement mixte et un toit plat.
Aménagement d'une grande façade de maison multicolore contemporaine à un étage avec un revêtement mixte et un toit plat.
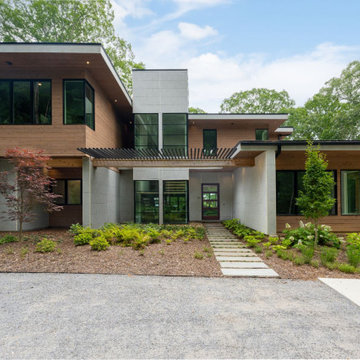
Exterior of home
Idée de décoration pour une façade de maison multicolore design de taille moyenne et à un étage avec un revêtement mixte.
Idée de décoration pour une façade de maison multicolore design de taille moyenne et à un étage avec un revêtement mixte.
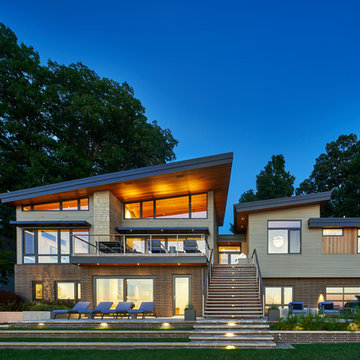
Inspiration pour une façade de maison multicolore design à un étage avec un revêtement mixte et un toit en appentis.
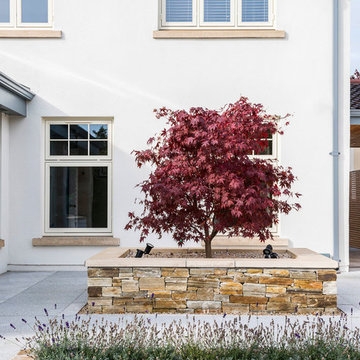
Gareth Byrne Photography
Réalisation d'une grande façade de maison multicolore design en stuc à deux étages et plus avec un toit à croupette et un toit en tuile.
Réalisation d'une grande façade de maison multicolore design en stuc à deux étages et plus avec un toit à croupette et un toit en tuile.
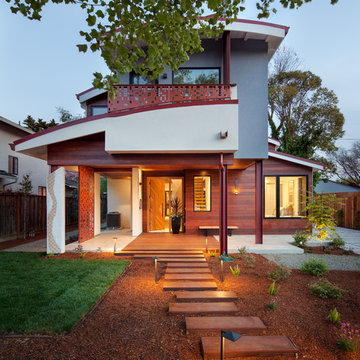
Cette image montre une façade de maison multicolore design à un étage avec un revêtement mixte.
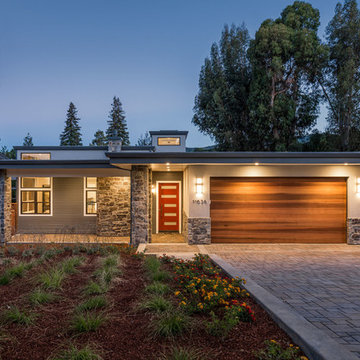
Aménagement d'une façade de maison multicolore contemporaine de plain-pied avec un revêtement mixte et un toit à deux pans.
Idées déco de façades de maisons multicolores contemporaines
11