Idées déco de façades de maisons multicolores contemporaines
Trier par :
Budget
Trier par:Populaires du jour
221 - 240 sur 4 450 photos
1 sur 3
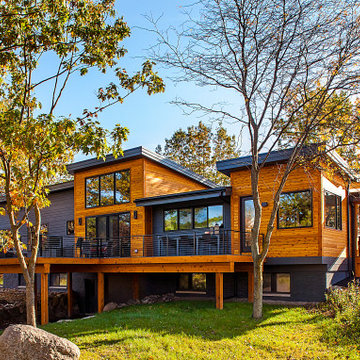
This foundation-up rebuild sits on 51 pristine acres of land just minutes from downtown Ann Arbor. This custom home was designed and built by Meadowlark Design + Build. Photography by Jeff Garland.
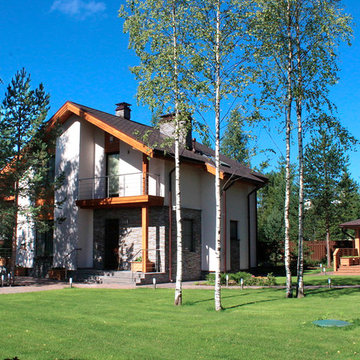
Авторы: Денис Коршунов, Ирина Килина
Cette image montre une façade de maison multicolore design en pierre de taille moyenne et à un étage avec un toit à deux pans et un toit en shingle.
Cette image montre une façade de maison multicolore design en pierre de taille moyenne et à un étage avec un toit à deux pans et un toit en shingle.
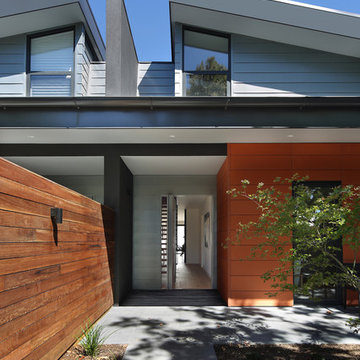
Photo: Michael Gazzola
Réalisation d'une grande façade de maison mitoyenne multicolore design à un étage avec un revêtement mixte, un toit à croupette et un toit en métal.
Réalisation d'une grande façade de maison mitoyenne multicolore design à un étage avec un revêtement mixte, un toit à croupette et un toit en métal.
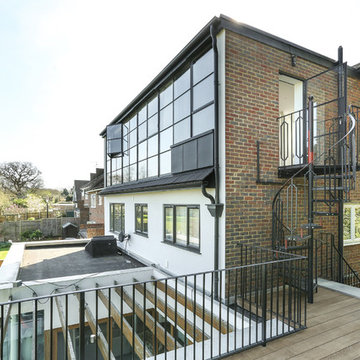
Photography by Alex Maguire Photography
This house had been re built over the past 12 years. We were asked to redesign the attic to create a new master bedroom with a bathroom and a walk in wardrobe.
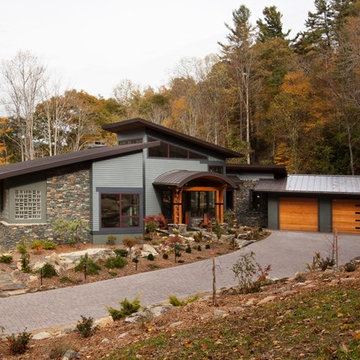
J. Weiland, Professional Photographer.
Paul Jackson, Aerial Photography.
Alice Dodson, Architect.
This Contemporary Mountain Home sits atop 50 plus acres in the Beautiful Mountains of Hot Springs, NC. Eye catching beauty and designs tribute local Architect, Alice Dodson and Team. Sloping roof lines intrigue and maximize natural light. This home rises high above the normal energy efficient standards with Geothermal Heating & Cooling System, Radiant Floor Heating, Kolbe Windows and Foam Insulation. Creative Owners put there heart & souls into the unique features. Exterior textured stone, smooth gray stucco around the glass blocks, smooth artisan siding with mitered corners and attractive landscaping collectively compliment. Cedar Wood Ceilings, Tile Floors, Exquisite Lighting, Modern Linear Fireplace and Sleek Clean Lines throughout please the intellect and senses.
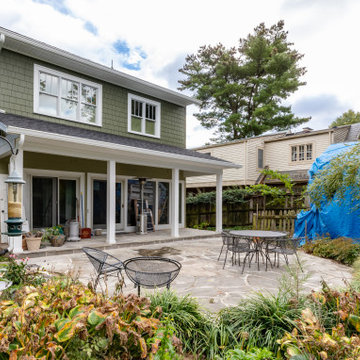
For this classic two-story home in Arlington Virginia, the second story level completely redesigned to add extra rooms and storage space.
The new second story is remodeled with three new bedrooms, two new bathrooms and closets, and upgraded entrance hall. Existing roof shingles and gutters were modified along entire existing home. New bathrooms are complete with wood vanity cabinets, toilets, glass showers, freestanding tub, and corresponding amenities.
New recessed lights are placed throughout second story. Second story comes complete with a new laundry room besides the main hall. Plenty of windows throughout second story provide a feeling of brightness and warmth.
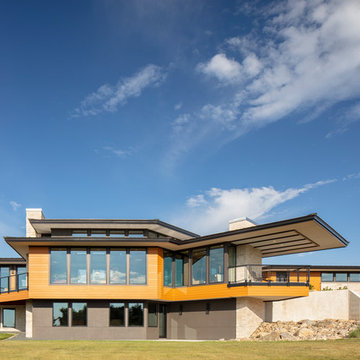
This contemporary home was designed with cues from Prairie and Usonian styles. Open clerestory living on the main floor was accomplished with a hybrid of wood frame construction and structural steel moment frames.
Home Features:
2 Custom fireplaces
Full Interior Design
Suspended staircase
Bridge approach to front door
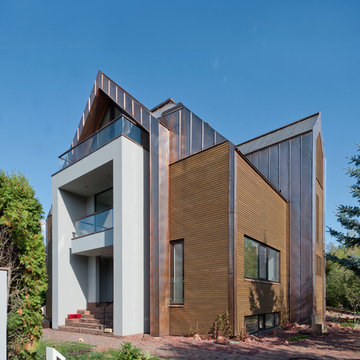
AI-architetcs
Réalisation d'une grande façade de maison multicolore design à un étage avec un revêtement mixte et un toit de Gambrel.
Réalisation d'une grande façade de maison multicolore design à un étage avec un revêtement mixte et un toit de Gambrel.
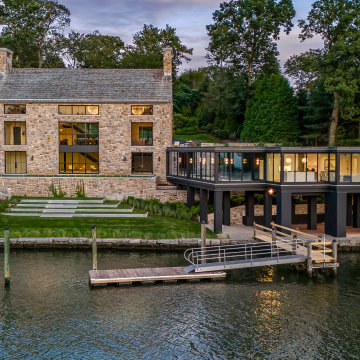
Cette photo montre une façade de maison multicolore tendance à deux étages et plus avec un revêtement mixte.
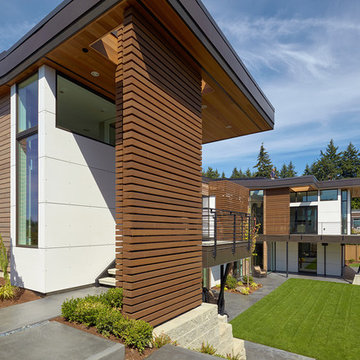
Cette image montre une grande façade de maison multicolore design à un étage avec un revêtement mixte et un toit plat.
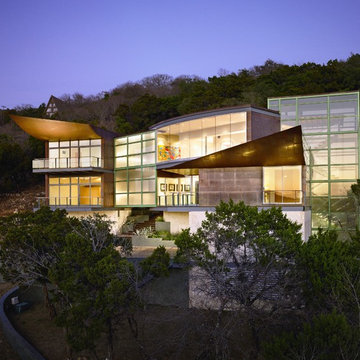
The home is nestled into the hillside like a bird waiting to take flight with it's broad copper wings. Materials include glass, steel, copper and Texas shell stone. This home has been featured in numerous magazines and books and has won several awards.
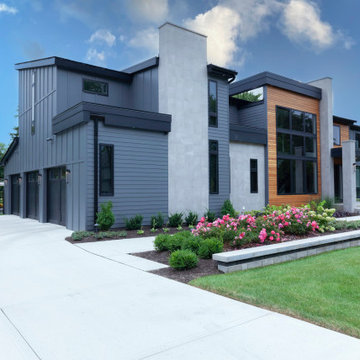
Amazing Contemporary home with 3 car garage, board & batten and cedar siding with tile accents.
Exemple d'une façade de maison multicolore tendance en planches et couvre-joints à un étage avec un revêtement mixte, un toit en shingle et un toit noir.
Exemple d'une façade de maison multicolore tendance en planches et couvre-joints à un étage avec un revêtement mixte, un toit en shingle et un toit noir.
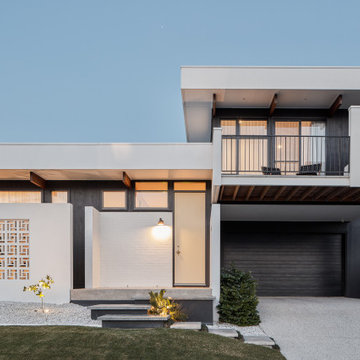
Aménagement d'une façade de maison multicolore contemporaine à un étage avec un toit plat.
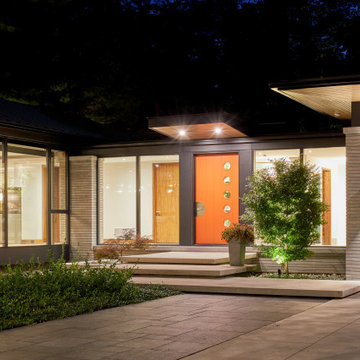
Cette image montre une très grande façade de maison multicolore design de plain-pied avec un revêtement mixte, un toit à deux pans et un toit en métal.
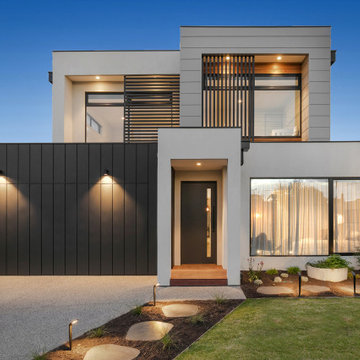
Idées déco pour une façade de maison multicolore contemporaine à un étage avec un toit plat.
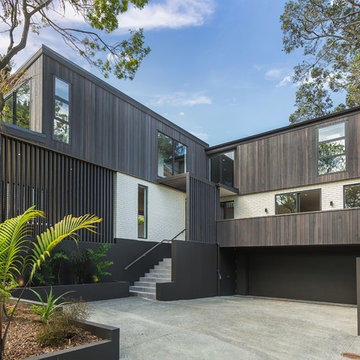
Inspiration pour une grande façade de maison multicolore design à deux étages et plus avec un revêtement mixte et un toit en appentis.
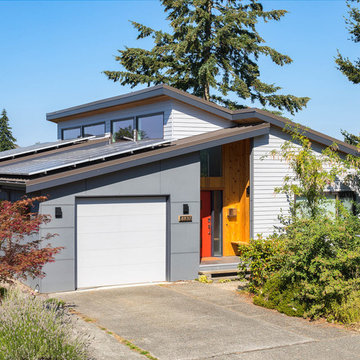
Developed from a desire for functionality and comfort, this West Seattle home celebrates light and open circulation. Grounded by a central staircase, the main living space features an open plan to allow for large gatherings and communal cooking. Above, an asymmetrical roof pitch bathes the room with a swath of light, creating a dynamic space that changes with the seasons and time of day. The home features two levels below the main floor and an attached dwelling unit to provide space for the homeowners and their guests.
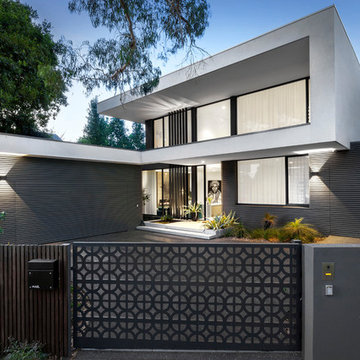
Photography: Gerard Warrener, DPI
Photography for Raw Architecture
Cette image montre une grande façade de maison multicolore design à un étage avec un toit plat.
Cette image montre une grande façade de maison multicolore design à un étage avec un toit plat.
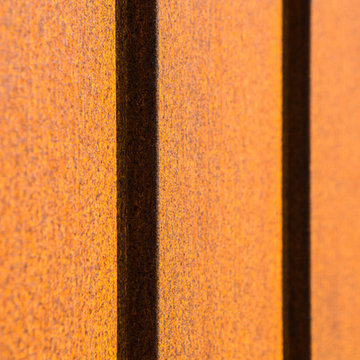
Chad Mellon Photography
Exemple d'une petite façade de maison métallique et multicolore tendance de plain-pied avec un toit à deux pans et un toit en métal.
Exemple d'une petite façade de maison métallique et multicolore tendance de plain-pied avec un toit à deux pans et un toit en métal.
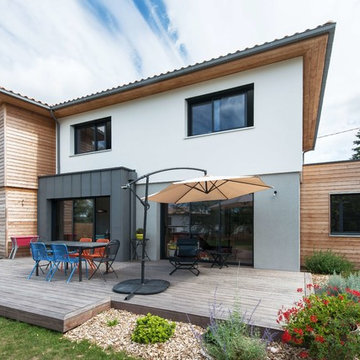
Cécile Langlois
Inspiration pour une façade de maison mitoyenne multicolore design à un étage avec un revêtement mixte, un toit plat et un toit en tuile.
Inspiration pour une façade de maison mitoyenne multicolore design à un étage avec un revêtement mixte, un toit plat et un toit en tuile.
Idées déco de façades de maisons multicolores contemporaines
12