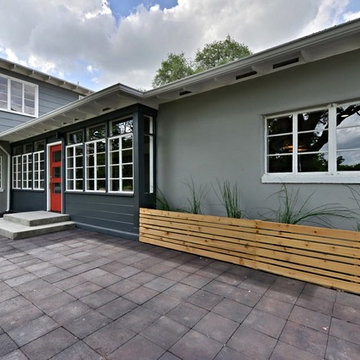Idées déco de façades de maisons rétro avec un revêtement mixte
Trier par :
Budget
Trier par:Populaires du jour
61 - 80 sur 1 004 photos
1 sur 3
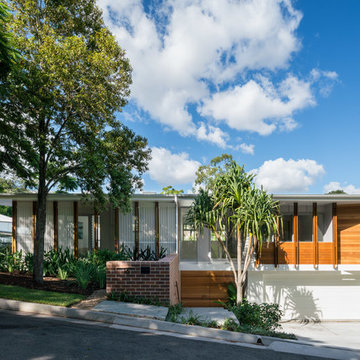
Angus Martin
Cette image montre une façade de maison multicolore vintage à un étage avec un revêtement mixte et un toit plat.
Cette image montre une façade de maison multicolore vintage à un étage avec un revêtement mixte et un toit plat.
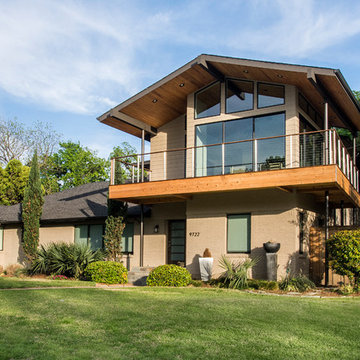
This one story home was transformed into a mid-century modern masterpiece with the addition of a second floor. Its expansive wrap around deck showcases the view of White Rock Lake and the Dallas Skyline and giving this growing family the space it needed to stay in their beloved home. We renovated the downstairs with modifications to the kitchen, pantry, and laundry space, we added a home office and upstairs, a large loft space is flanked by a powder room, playroom, 2 bedrooms and a jack and jill bath. Architecture by h design| Interior Design by Hatfield Builders & Remodelers| Photography by Versatile Imaging
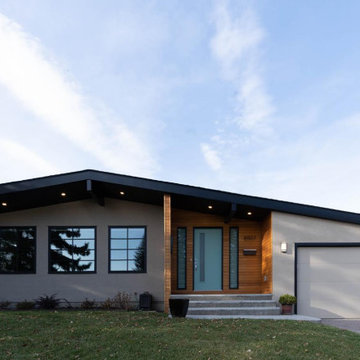
Idées déco pour une façade de maison grise rétro de taille moyenne et de plain-pied avec un revêtement mixte et un toit à deux pans.
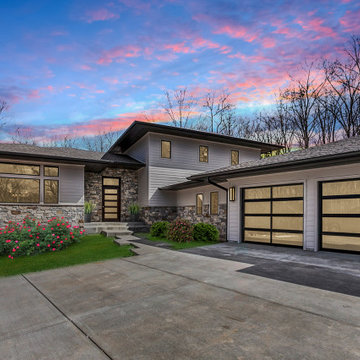
This custom home was desgined using mid-century modern and art deco design features both inside and out. The modern design elements are mixed with pastoral touches both inside and outside.
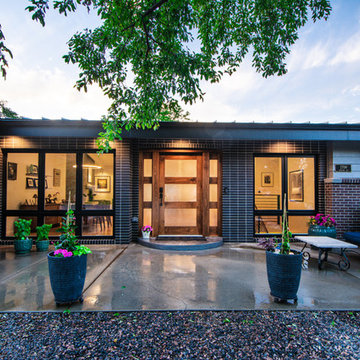
Attractive mid-century modern home built in 1957.
Scope of work for this design/build remodel included reworking the space for an open floor plan, making this home feel modern while keeping some of the homes original charm. We completely reconfigured the entry and stair case, moved walls and installed a free span ridge beam to allow for an open concept. Some of the custom features were 2 sided fireplace surround, new metal railings with a walnut cap, a hand crafted walnut door surround, and last but not least a big beautiful custom kitchen with an enormous island. Exterior work included a new metal roof, siding and new windows.
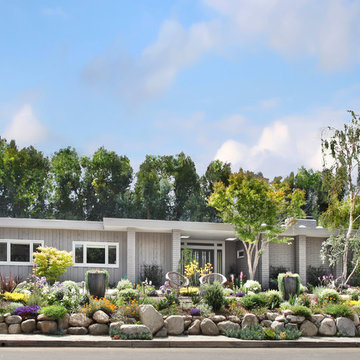
Jeri Koegel
Exemple d'une façade de maison grise rétro de taille moyenne et de plain-pied avec un revêtement mixte et un toit plat.
Exemple d'une façade de maison grise rétro de taille moyenne et de plain-pied avec un revêtement mixte et un toit plat.
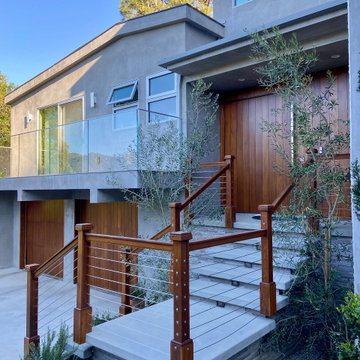
Idée de décoration pour une façade de maison grise vintage à un étage avec un revêtement mixte.
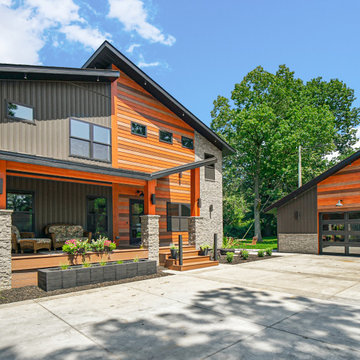
This stunning custom Mid-Century Modern home features Mahogany, Bedrock, and Grizzly DuoBlend Premium colors to give an elevated look to a classic façade.
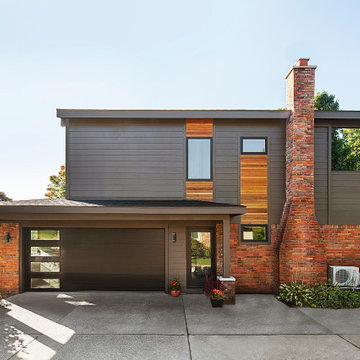
Photography by Jeff Garland
Cette image montre une grande façade de maison grise vintage en bardage à clin à un étage avec un revêtement mixte, un toit à deux pans, un toit en shingle et un toit noir.
Cette image montre une grande façade de maison grise vintage en bardage à clin à un étage avec un revêtement mixte, un toit à deux pans, un toit en shingle et un toit noir.
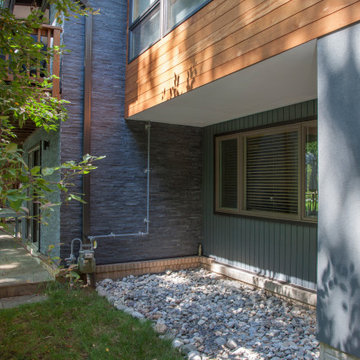
Cette photo montre une grande façade de maison multicolore rétro à un étage avec un revêtement mixte, un toit en appentis et un toit en shingle.
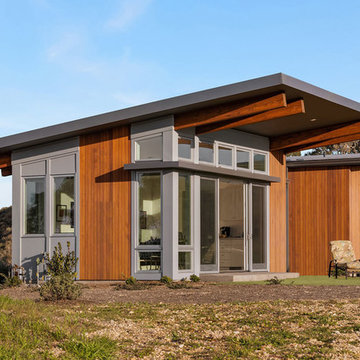
Cette photo montre une façade de maison multicolore rétro de plain-pied avec un revêtement mixte et un toit en appentis.
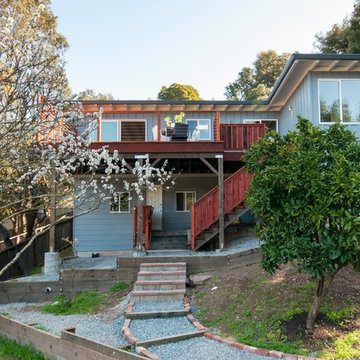
Designed Midcentury Modern home for a Marin County Real Estate Investor. Kept with clean lines and cable rail for the deck to maximize this killer view.
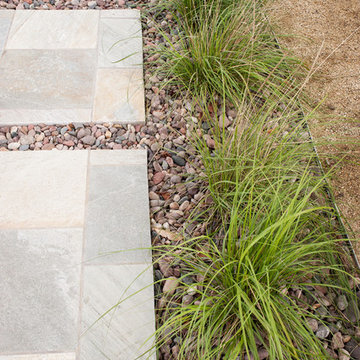
Cette image montre une façade de maison beige vintage de taille moyenne et à un étage avec un revêtement mixte, un toit à quatre pans et un toit en shingle.
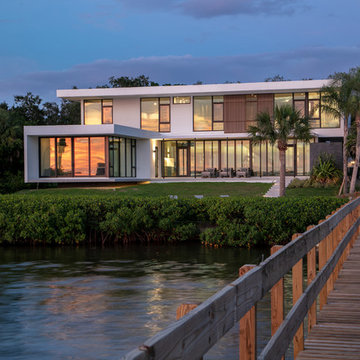
SeaThru is a new, waterfront, modern home. SeaThru was inspired by the mid-century modern homes from our area, known as the Sarasota School of Architecture.
This homes designed to offer more than the standard, ubiquitous rear-yard waterfront outdoor space. A central courtyard offer the residents a respite from the heat that accompanies west sun, and creates a gorgeous intermediate view fro guest staying in the semi-attached guest suite, who can actually SEE THROUGH the main living space and enjoy the bay views.
Noble materials such as stone cladding, oak floors, composite wood louver screens and generous amounts of glass lend to a relaxed, warm-contemporary feeling not typically common to these types of homes.
Photos by Ryan Gamma Photography
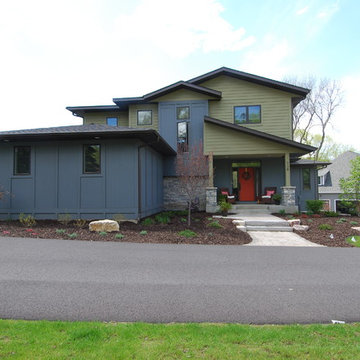
Masami Suga
Cette photo montre une façade de maison grise rétro de taille moyenne et à un étage avec un revêtement mixte.
Cette photo montre une façade de maison grise rétro de taille moyenne et à un étage avec un revêtement mixte.
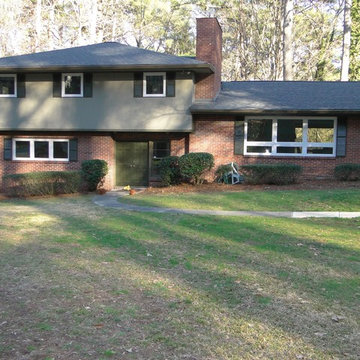
Cette image montre une grande façade de maison multicolore vintage à un étage avec un revêtement mixte et un toit à quatre pans.
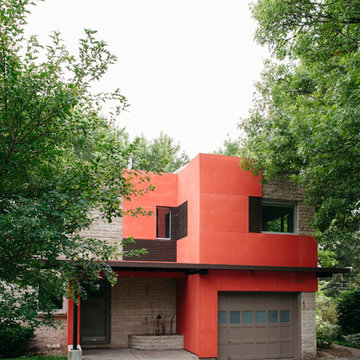
Collaboration between dKISER design.construct, inc. and AToM design studio
Photos by Colin Conces Photography
Cette photo montre une façade de maison grise rétro de taille moyenne et à un étage avec un revêtement mixte et un toit plat.
Cette photo montre une façade de maison grise rétro de taille moyenne et à un étage avec un revêtement mixte et un toit plat.
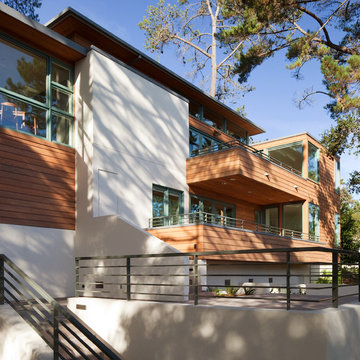
View of downhill side of house.
Photo: Jim Pinckney
Idée de décoration pour une façade de maison marron vintage de taille moyenne et à un étage avec un revêtement mixte.
Idée de décoration pour une façade de maison marron vintage de taille moyenne et à un étage avec un revêtement mixte.
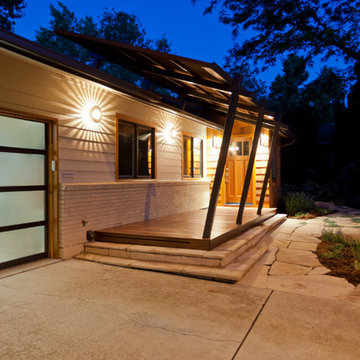
Photo Credit Don Murray
Raised shed roof maintains the streamlined ranch profile while preserving natural light to the living room and kitchen. This design also retains mountain views inside the home.
Slanted steel columns support the open structure and prevent lift of the roof.
Idées déco de façades de maisons rétro avec un revêtement mixte
4
