Idées déco de façades de maisons rétro avec un revêtement mixte
Trier par :
Budget
Trier par:Populaires du jour
141 - 160 sur 1 004 photos
1 sur 3
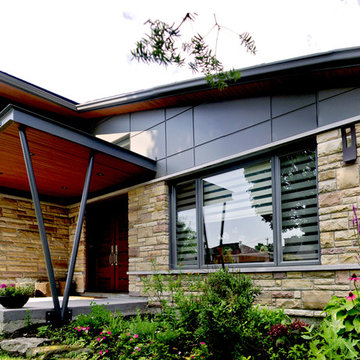
The renovations to this 50-storey half-level home in Mont-Royal include several interventions affecting the appearance of the building. While being part of a conceptual approach respectful of the material qualities, the original proportions of the building and its openings, our intervention rationalizes the distribution of the materials on the facades. The installation of a continuous stone wall above the windows of the ground floor all around the building separates the facades of the DRC with stone or brick from the new coating of anthracite gray fiber cement panels used on all upstairs. The modulation of the panels and the position of the joints aligning with the mullions of the new windows give a coherent and dynamic rhythm to these wall surfaces. The large eaves are highlighted by the replacement of the aluminum soffits with wooden boards dyed in the color of the new mahogany double entry door. A new steel entrance canopy with integrated lighting and a wooden ceiling such as the new soffits complete the sensitive and respectful modernization of the original characteristics of the house.
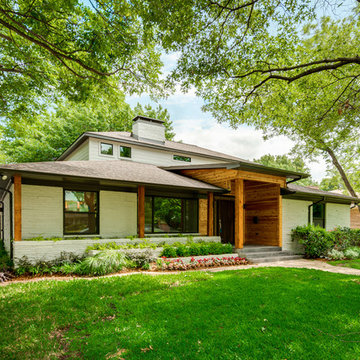
Inspiration pour une façade de maison grise vintage de taille moyenne et à un étage avec un revêtement mixte, un toit à quatre pans et un toit en shingle.
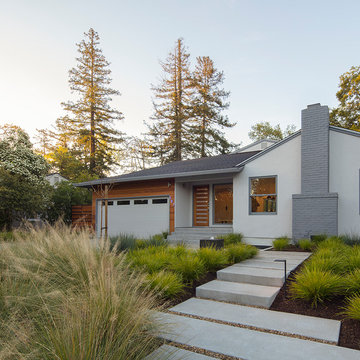
Eric Rorer
Exemple d'une façade de maison blanche rétro de taille moyenne et de plain-pied avec un revêtement mixte et un toit en shingle.
Exemple d'une façade de maison blanche rétro de taille moyenne et de plain-pied avec un revêtement mixte et un toit en shingle.
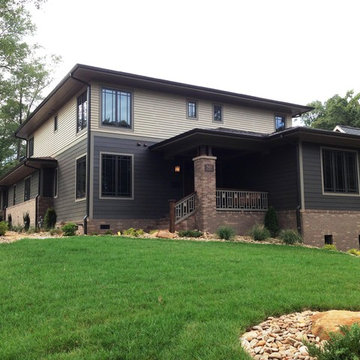
Cette photo montre une grande façade de maison grise rétro à un étage avec un revêtement mixte et un toit plat.

Anice Hoachlander, Hoachlander Davis Photography
Aménagement d'une grande façade de maison grise rétro à niveaux décalés avec un revêtement mixte et un toit à deux pans.
Aménagement d'une grande façade de maison grise rétro à niveaux décalés avec un revêtement mixte et un toit à deux pans.
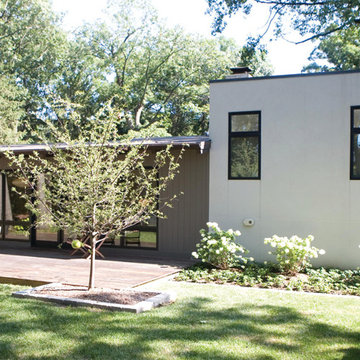
Inspiration pour une grande façade de maison multicolore vintage à un étage avec un revêtement mixte et un toit plat.
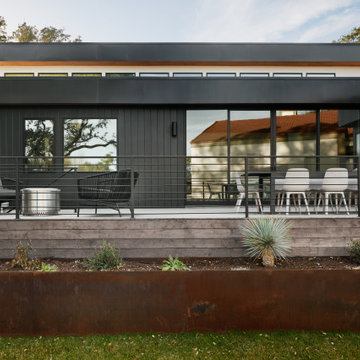
Inspiration pour une grande façade de maison beige vintage en planches et couvre-joints de plain-pied avec un revêtement mixte, un toit plat, un toit en métal et un toit noir.
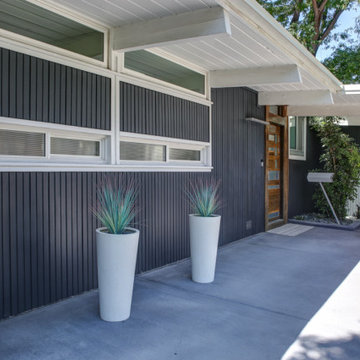
We gave this mid-century home a modern facelift. Tongue and groove wood siding was installed vertically on this one-story home. Does your home need some love on the exterior? Dark paint hues are totally in making this Denver home a stunner. We only use the best paint on the exterior of our homes: Sherwin-Williams Duration.

Exemple d'une grande façade de maison multicolore rétro à niveaux décalés avec un revêtement mixte et un toit plat.

The suspended porch overhang detail was designed to coordinate with a new rain screen application, using Timber Tech Azek vintage collection mahogany finish siding. Defining the first and second floor is a black metal I-beam detail that continues across the front of the home and ties into the front porch overhang perfectly.
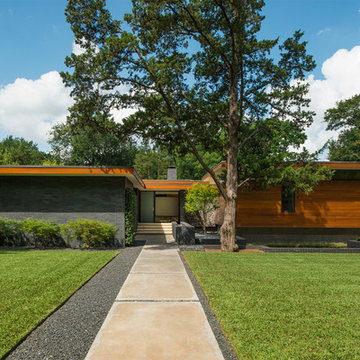
Cliff Welch, AIA
Idée de décoration pour une façade de maison multicolore vintage de plain-pied avec un revêtement mixte et un toit en appentis.
Idée de décoration pour une façade de maison multicolore vintage de plain-pied avec un revêtement mixte et un toit en appentis.

Idées déco pour une façade de maison grise rétro à un étage avec un revêtement mixte et un toit plat.
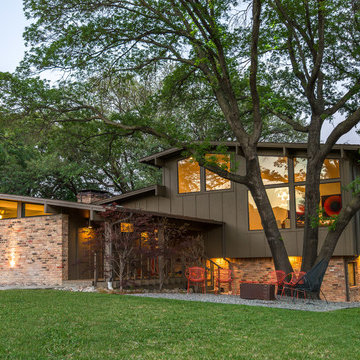
Photography by Shayna Fontana
Idées déco pour une façade de maison marron rétro de taille moyenne et à un étage avec un revêtement mixte, un toit à deux pans et un toit en shingle.
Idées déco pour une façade de maison marron rétro de taille moyenne et à un étage avec un revêtement mixte, un toit à deux pans et un toit en shingle.
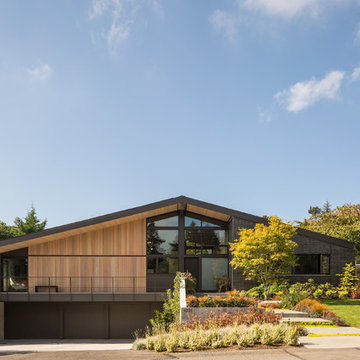
mid-modern urban home.
Steel Catwalk
Cette image montre une grande façade de maison noire vintage à un étage avec un toit à deux pans et un revêtement mixte.
Cette image montre une grande façade de maison noire vintage à un étage avec un toit à deux pans et un revêtement mixte.

Réalisation d'une façade de maison beige vintage de taille moyenne et de plain-pied avec un revêtement mixte et un toit à deux pans.

Front exterior of contemporary new build home in Kirkland, WA.
Cette photo montre une façade de maison multicolore rétro à un étage avec un revêtement mixte, un toit en appentis et boîte aux lettres.
Cette photo montre une façade de maison multicolore rétro à un étage avec un revêtement mixte, un toit en appentis et boîte aux lettres.
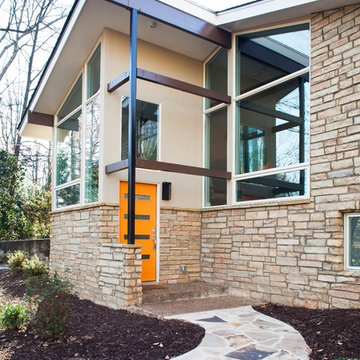
Designed & Built by Renewal Design-Build. RenewalDesignBuild.com
Photography by: Jeff Herr Photography
Réalisation d'une façade de maison beige vintage avec un revêtement mixte.
Réalisation d'une façade de maison beige vintage avec un revêtement mixte.
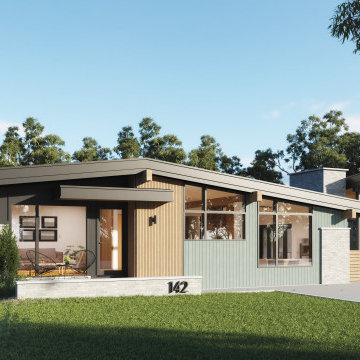
Idée de décoration pour une façade de maison verte vintage en planches et couvre-joints de taille moyenne et de plain-pied avec un revêtement mixte, un toit papillon, un toit en shingle et un toit noir.
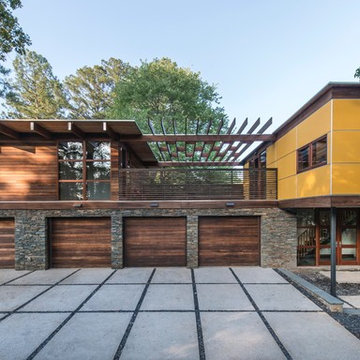
The western facade functions as the family walking and vehicular access. The in-law suite, in anticipation of frequent and extended family member visits is above the garage with an elevated pergola connecting the in-law suite and the main house.
Photography: Fredrik Brauer

This 60's Style Ranch home was recently remodeled to withhold the Barley Pfeiffer standard. This home features large 8' vaulted ceilings, accented with stunning premium white oak wood. The large steel-frame windows and front door allow for the infiltration of natural light; specifically designed to let light in without heating the house. The fireplace is original to the home, but has been resurfaced with hand troweled plaster. Special design features include the rising master bath mirror to allow for additional storage.
Photo By: Alan Barley
Idées déco de façades de maisons rétro avec un revêtement mixte
8