Idées déco de façades de maisons rétro en panneau de béton fibré
Trier par :
Budget
Trier par:Populaires du jour
181 - 200 sur 413 photos
1 sur 3
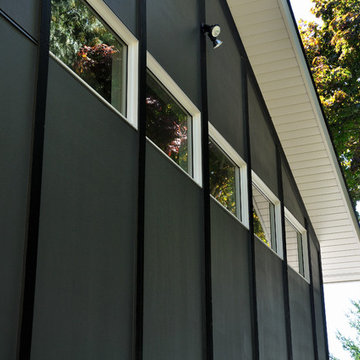
Modern renovation / addition to a mid centrury modern home in Metro Vancouver.
Réalisation d'une façade de maison grise vintage en panneau de béton fibré à un étage et de taille moyenne avec un toit à deux pans et un toit en shingle.
Réalisation d'une façade de maison grise vintage en panneau de béton fibré à un étage et de taille moyenne avec un toit à deux pans et un toit en shingle.
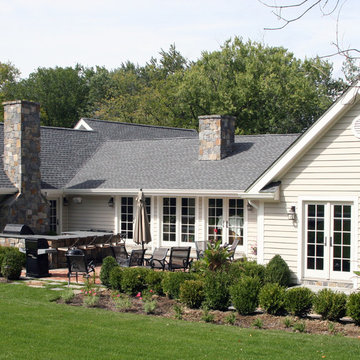
Remodel and expansion of Sands Point, NY house
Exemple d'une façade de maison beige rétro en panneau de béton fibré à un étage et de taille moyenne avec un toit à deux pans.
Exemple d'une façade de maison beige rétro en panneau de béton fibré à un étage et de taille moyenne avec un toit à deux pans.
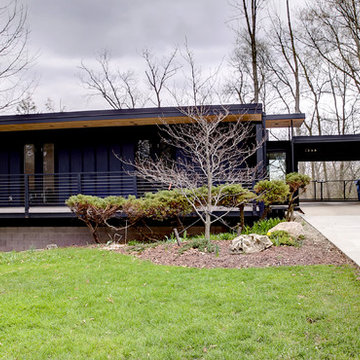
http://www.photosbykaity.com
Idées déco pour une façade de maison bleue rétro en panneau de béton fibré.
Idées déco pour une façade de maison bleue rétro en panneau de béton fibré.
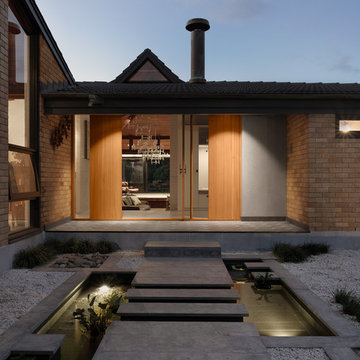
Engaged by the client to update this 1970's architecturally designed waterfront home by Frank Cavalier, we refreshed the interiors whilst highlighting the existing features such as the Queensland Rosewood timber ceilings.
The concept presented was a clean, industrial style interior and exterior lift, collaborating the existing Japanese and Mid Century hints of architecture and design.
A project we thoroughly enjoyed from start to finish, we hope you do too.
Photography: Luke Butterly
Construction: Glenstone Constructions
Tiles: Lulo Tiles
Upholstery: The Chair Man
Window Treatment: The Curtain Factory
Fixtures + Fittings: Parisi / Reece / Meir / Client Supplied
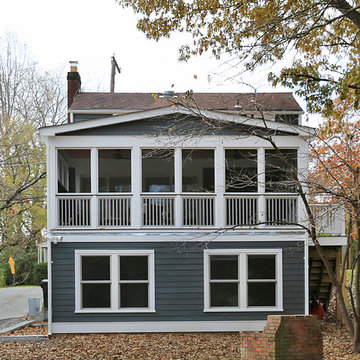
Screened porch above bedrooms below
Exemple d'une grande façade de maison bleue rétro en panneau de béton fibré à un étage avec un toit à deux pans et un toit en shingle.
Exemple d'une grande façade de maison bleue rétro en panneau de béton fibré à un étage avec un toit à deux pans et un toit en shingle.
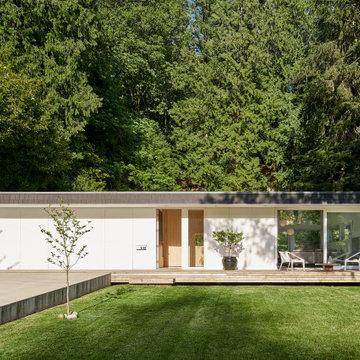
Idée de décoration pour une façade de maison blanche vintage en panneau de béton fibré de plain-pied avec un toit plat et un toit en métal.
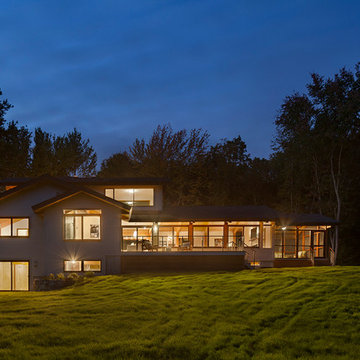
Partridge Pond is Acorn Deck House Company’s newest model home. This house is a contemporary take on the classic Deck House. Its open floor plan welcomes guests into the home, while still maintaining a sense of privacy in the master wing and upstairs bedrooms. It features an exposed post and beam structure throughout as well as the signature Deck House ceiling decking in the great room and master suite. The goal for the home was to showcase a mid-century modern and contemporary hybrid that inspires Deck House lovers, old and new.
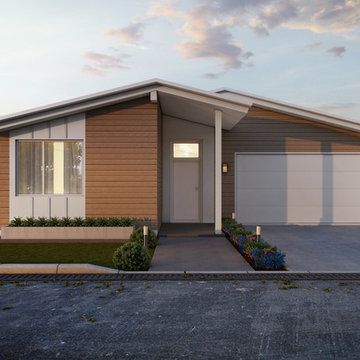
Exemple d'une petite façade de maison marron rétro en panneau de béton fibré de plain-pied avec un toit à deux pans et un toit en shingle.
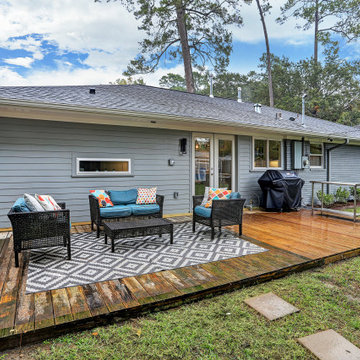
Cette image montre une façade de maison grise vintage en panneau de béton fibré de plain-pied avec un toit à quatre pans et un toit en shingle.
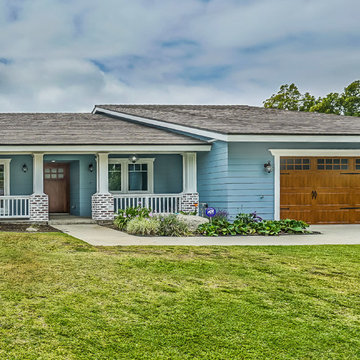
Addition project which included complete interior and exterior renovation. Kitchen, bathrooms, flooring throughout, front entry, windows, railing and much more
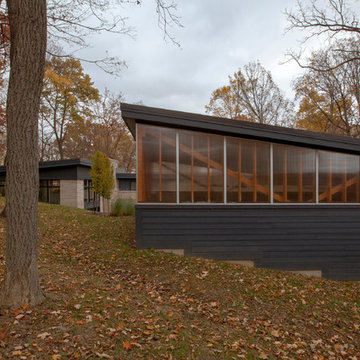
West exterior elevation highlights the relationship between the existing house the the left and the new auto garage in the foreground to the right - Architecture + Photography: HAUS
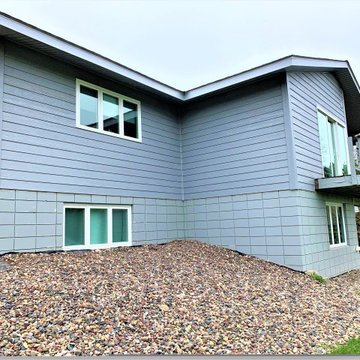
This couple updated their Twin Cities home with LP® SmartSide® and Infinity® From Marvin Windows. Doing these projects in tandem saves the homeowner time and money.
Learn more: https://www.lindusconstruction.com/replacing-windows-siding-simultaneously/
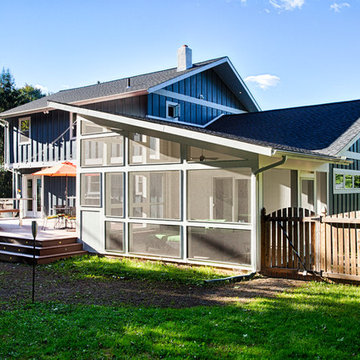
Inspiration pour une façade de maison verte vintage en panneau de béton fibré de taille moyenne et à un étage avec un toit à deux pans et un toit en shingle.
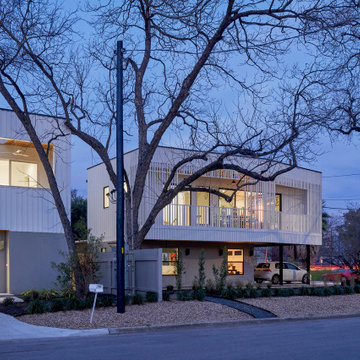
Idées déco pour une petite façade de maison blanche rétro en panneau de béton fibré à un étage avec un toit plat.
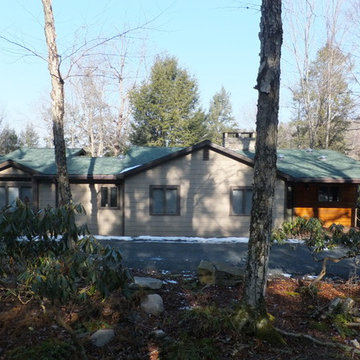
The cabin used to have a smaller rectangular footprint. The outer wall of the old cabin remains to the right and its mahogany board cladding was retained. The new front façade is much more dynamic, now offering a front porch and two gable-ends.
Photos by Ben Nicholson
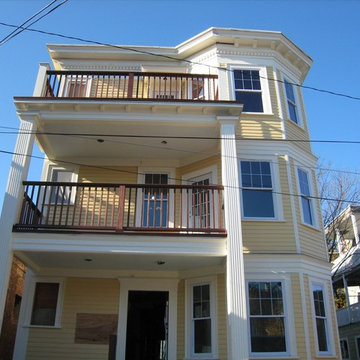
Cambridge MA - This mid century rehab wanted to look young again.
James Hardie smooth fibercement siding and custom trim made this old house beautiful once again
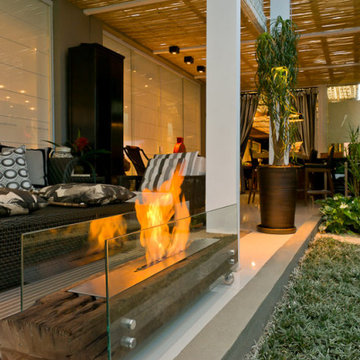
Portable, floor Ecofireplace with Stainless Steel ECO 21 burner, silicone wheels, tempered glass and rustic demolition railway sleeper wood* encasing. Thermal insulation made of fire-retardant treatment and refractory tape applied to the burner.
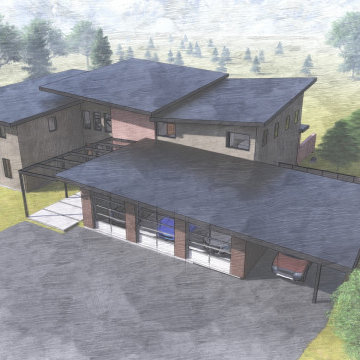
Idée de décoration pour une grande façade de maison vintage en panneau de béton fibré à un étage avec un toit en appentis et un toit en métal.
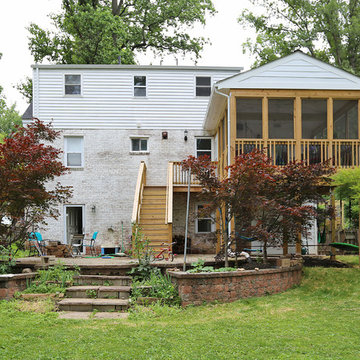
Idées déco pour une petite façade de maison blanche rétro en panneau de béton fibré de plain-pied avec un toit à deux pans et un toit en shingle.
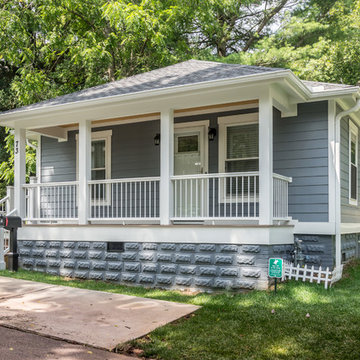
This home sat empty for 15 years, until it became uninhabitable. The new owners inherited it from grandparents, and had us take it down to the foundation, and start from scratch. The spacious-looking interior belies the home’s 800 sq. ft. footprint. With clever straight-through flow, the living room, kitchen, and dining room combine for a relaxed, uncrowded look. A master and second bedroom round out the space. Several clever touches make this a cozy, in-town living space.
Idées déco de façades de maisons rétro en panneau de béton fibré
10