Idées déco de façades de maisons rétro en panneau de béton fibré
Trier par:Populaires du jour
101 - 120 sur 413 photos
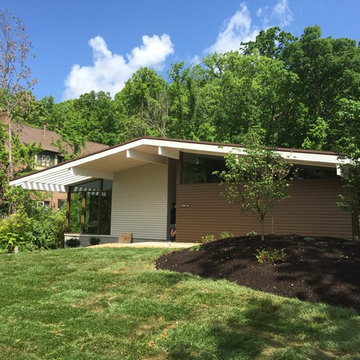
Spring time view of this lovely home located in Knoxville, Tennessee.
House appearance described as bespoke California modern, or California Contemporary, San Francisco modern, Bay Area or South Bay residential design, with Sustainability and green design.
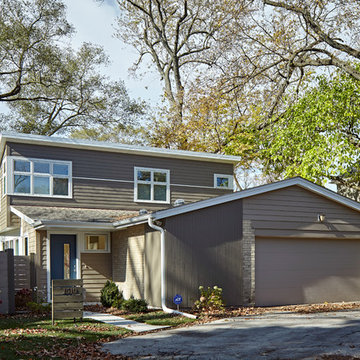
Patsy McEnroe Photographer
Réalisation d'une façade de maison beige vintage en panneau de béton fibré à niveaux décalés avec un toit en appentis.
Réalisation d'une façade de maison beige vintage en panneau de béton fibré à niveaux décalés avec un toit en appentis.
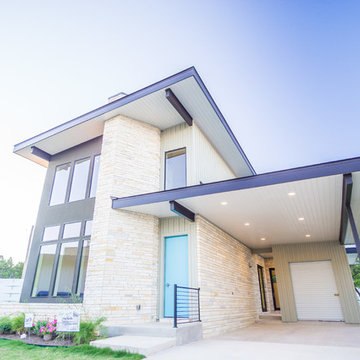
Idées déco pour une grande façade de maison beige rétro en panneau de béton fibré à un étage avec un toit plat et un toit en métal.
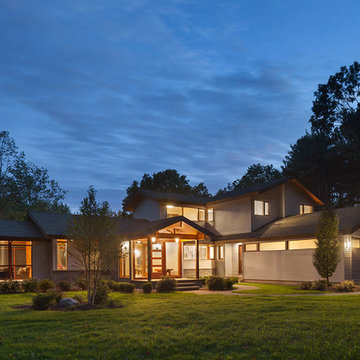
Partridge Pond is Acorn Deck House Company’s newest model home. This house is a contemporary take on the classic Deck House. Its open floor plan welcomes guests into the home, while still maintaining a sense of privacy in the master wing and upstairs bedrooms. It features an exposed post and beam structure throughout as well as the signature Deck House ceiling decking in the great room and master suite. The goal for the home was to showcase a mid-century modern and contemporary hybrid that inspires Deck House lovers, old and new.
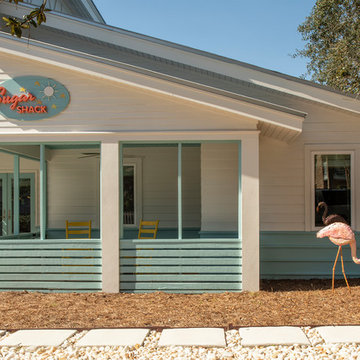
Pink Flamingos
Photo by Jack Gardner Photography
Idées déco pour une façade de maison blanche rétro en panneau de béton fibré de taille moyenne et à un étage avec un toit en appentis et un toit en métal.
Idées déco pour une façade de maison blanche rétro en panneau de béton fibré de taille moyenne et à un étage avec un toit en appentis et un toit en métal.

At Studio Shed, we provide end-to-end design, manufacturing, and installation of accessory dwelling units and interiors with our Summit Series model. Our turnkey interior packages allow you to skip the lengthy back-and-forth of a traditional design process without compromising your unique vision!
Featured Studio Shed:
• 20x30 Summit Series
• Volcano Gray Lap Siding
• Timber Bark Doors
• Panda Gray Soffits
• Dark Bronze Aluminum
• Lifestyle Interior Package
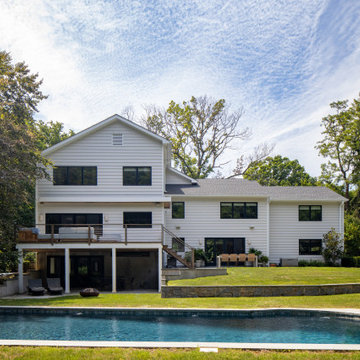
This gorgeous Mid-Century Modern makeover included a second story addition, exterior and full gut renovation. The backyard was also fully renovated with a two story patio area, walk-out basement and custom pool.
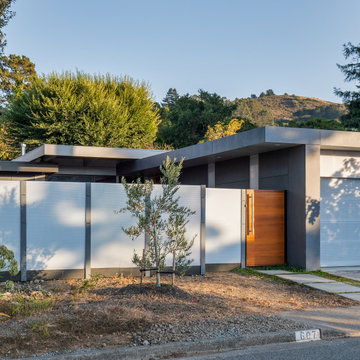
Cette photo montre une façade de maison grise rétro en panneau de béton fibré de taille moyenne et de plain-pied avec un toit plat, un toit mixte et un toit gris.
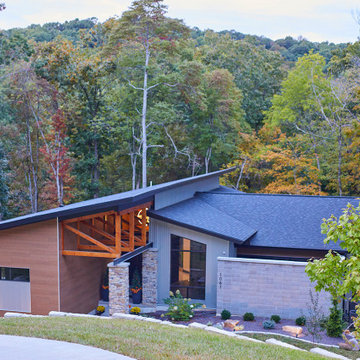
Cette photo montre une grande façade de maison rétro en panneau de béton fibré de plain-pied avec un toit en appentis, un toit en shingle et un toit noir.
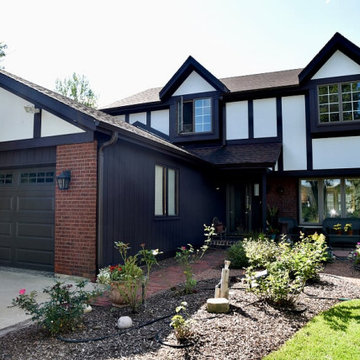
Tudor Style exterior with Hardi panel, LP, and Board and Batten siding.
Cette image montre une très grande façade de maison marron vintage en panneau de béton fibré à un étage avec un toit à deux pans et un toit en tuile.
Cette image montre une très grande façade de maison marron vintage en panneau de béton fibré à un étage avec un toit à deux pans et un toit en tuile.
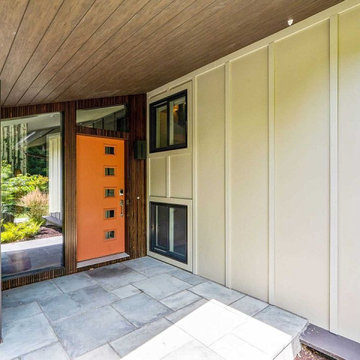
The original front entry was dark. We replaced the old front door with a new brightly colored door and installed as much glass as possible. You can now see all the way through it to the landscaping beyond.

The Mason Grabell house is tucked into a Beech Forest near Chapel Hill, NC. The heart of the house is the walnut cabinetry kitchen with its butler pantry and connection to dining, indoor and out. The Screen porch is the heart of the extra, floating out into the site. Keith Isaacs is the photographer for this pic.
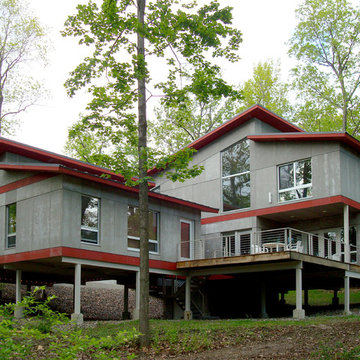
Litex aluminum windows and doors, Viroc siding attached with exposed stainless steel hex screws, and standing seam metal roofing complete the modern look of this home. The deck railings that were produced by Accufab are comprised of horizontal stainless steel rods and the decking material is white oak. An entry bridge acts as the formal access point to the main living areas.
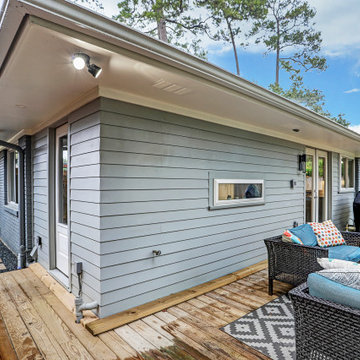
Idée de décoration pour une façade de maison grise vintage en panneau de béton fibré de plain-pied avec un toit à quatre pans et un toit en shingle.
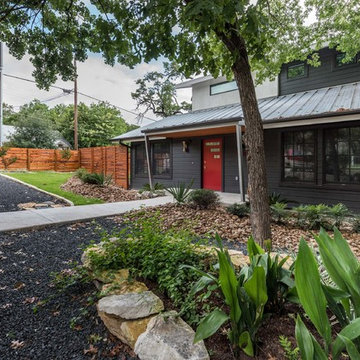
Cette photo montre une façade de maison noire rétro en panneau de béton fibré de taille moyenne et à un étage avec un toit à deux pans et un toit en métal.
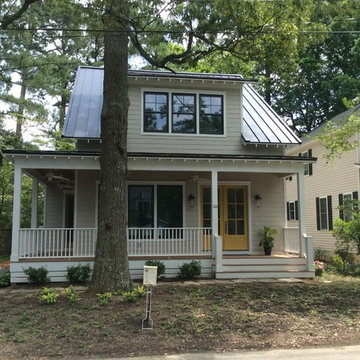
Idée de décoration pour une façade de maison beige vintage en panneau de béton fibré de taille moyenne et à un étage avec un toit en appentis et un toit en métal.
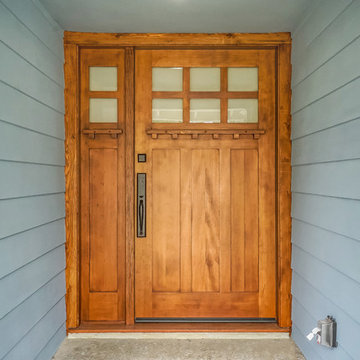
Addition project which included complete interior and exterior renovation. Kitchen, bathrooms, flooring throughout, front entry, windows, railing and much more
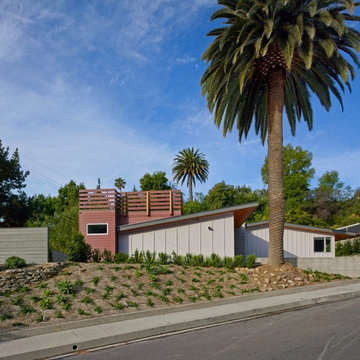
Fotoworks
Inspiration pour une façade de maison grise vintage en panneau de béton fibré de taille moyenne et de plain-pied avec un toit en appentis.
Inspiration pour une façade de maison grise vintage en panneau de béton fibré de taille moyenne et de plain-pied avec un toit en appentis.
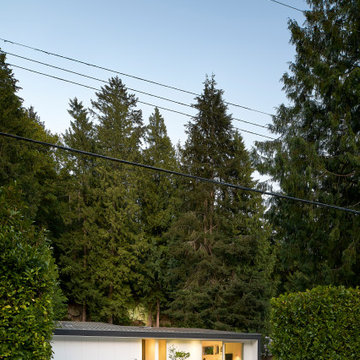
Cette photo montre une façade de maison blanche rétro en panneau de béton fibré de plain-pied avec un toit plat et un toit en métal.
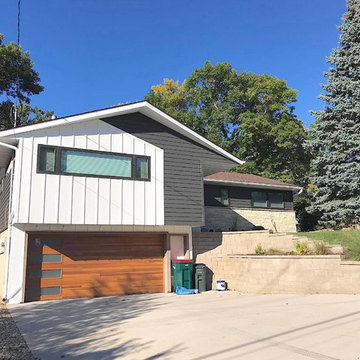
Exemple d'une façade de maison multicolore rétro en panneau de béton fibré de taille moyenne et à un étage avec un toit à deux pans et un toit en shingle.
Idées déco de façades de maisons rétro en panneau de béton fibré
6