Idées déco de façades de maisons rétro en panneau de béton fibré
Trier par :
Budget
Trier par:Populaires du jour
61 - 80 sur 413 photos
1 sur 3
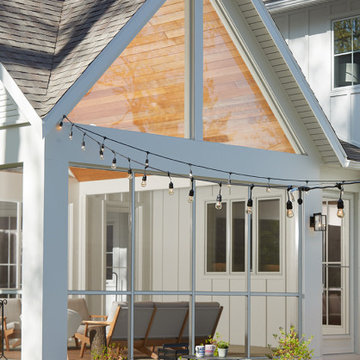
The Holloway blends the recent revival of mid-century aesthetics with the timelessness of a country farmhouse. Each façade features playfully arranged windows tucked under steeply pitched gables. Natural wood lapped siding emphasizes this homes more modern elements, while classic white board & batten covers the core of this house. A rustic stone water table wraps around the base and contours down into the rear view-out terrace.
Inside, a wide hallway connects the foyer to the den and living spaces through smooth case-less openings. Featuring a grey stone fireplace, tall windows, and vaulted wood ceiling, the living room bridges between the kitchen and den. The kitchen picks up some mid-century through the use of flat-faced upper and lower cabinets with chrome pulls. Richly toned wood chairs and table cap off the dining room, which is surrounded by windows on three sides. The grand staircase, to the left, is viewable from the outside through a set of giant casement windows on the upper landing. A spacious master suite is situated off of this upper landing. Featuring separate closets, a tiled bath with tub and shower, this suite has a perfect view out to the rear yard through the bedroom's rear windows. All the way upstairs, and to the right of the staircase, is four separate bedrooms. Downstairs, under the master suite, is a gymnasium. This gymnasium is connected to the outdoors through an overhead door and is perfect for athletic activities or storing a boat during cold months. The lower level also features a living room with a view out windows and a private guest suite.
Architect: Visbeen Architects
Photographer: Ashley Avila Photography
Builder: AVB Inc.
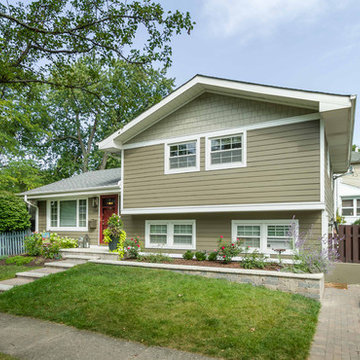
This 1960s split-level home desperately needed a change - not bigger space, just better. We removed the walls between the kitchen, living, and dining rooms to create a large open concept space that still allows a clear definition of space, while offering sight lines between spaces and functions. Homeowners preferred an open U-shape kitchen rather than an island to keep kids out of the cooking area during meal-prep, while offering easy access to the refrigerator and pantry. Green glass tile, granite countertops, shaker cabinets, and rustic reclaimed wood accents highlight the unique character of the home and family. The mix of farmhouse, contemporary and industrial styles make this house their ideal home.
Outside, new lap siding with white trim, and an accent of shake shingles under the gable. The new red door provides a much needed pop of color. Landscaping was updated with a new brick paver and stone front stoop, walk, and landscaping wall.
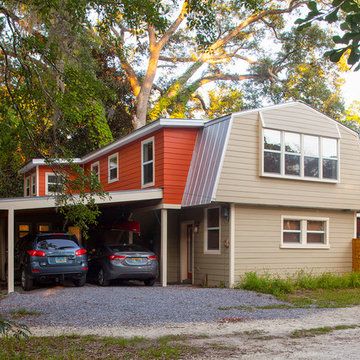
Carport and rear addition
Cette photo montre une façade de maison rouge rétro en panneau de béton fibré de taille moyenne et à un étage avec un toit de Gambrel.
Cette photo montre une façade de maison rouge rétro en panneau de béton fibré de taille moyenne et à un étage avec un toit de Gambrel.
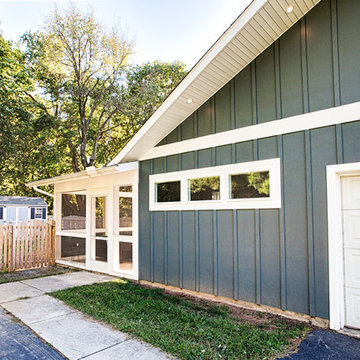
Inspiration pour une façade de maison verte vintage en panneau de béton fibré de taille moyenne et à un étage avec un toit à deux pans et un toit en shingle.
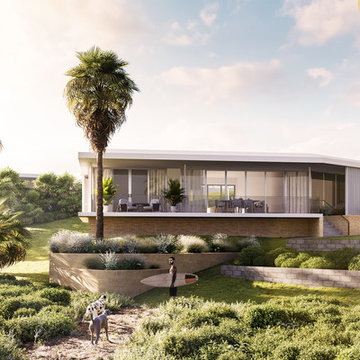
Low scale mid-century modern inspired luxury home situated on the sands on Blue Bay NSW.
Inspiration pour une façade de maison blanche vintage en panneau de béton fibré de taille moyenne et de plain-pied avec un toit plat et un toit en métal.
Inspiration pour une façade de maison blanche vintage en panneau de béton fibré de taille moyenne et de plain-pied avec un toit plat et un toit en métal.
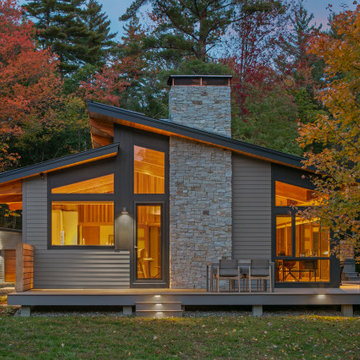
With a grand total of 1,247 square feet of living space, the Lincoln Deck House was designed to efficiently utilize every bit of its floor plan. This home features two bedrooms, two bathrooms, a two-car detached garage and boasts an impressive great room, whose soaring ceilings and walls of glass welcome the outside in to make the space feel one with nature.
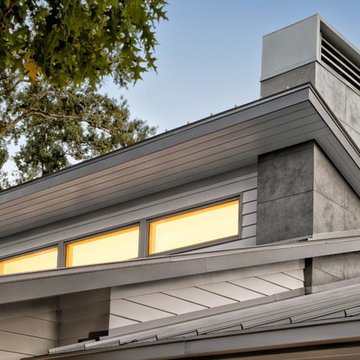
Exemple d'une façade de maison grise rétro en panneau de béton fibré de plain-pied avec un toit en appentis et un toit en métal.
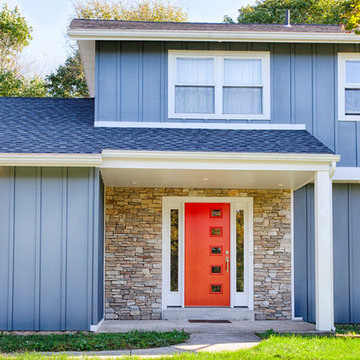
Idées déco pour une façade de maison verte rétro en panneau de béton fibré de taille moyenne et à un étage avec un toit à deux pans et un toit en shingle.
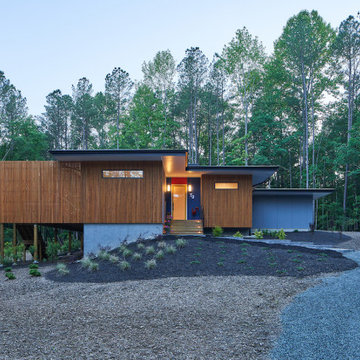
A twilight view of the cypress screening detail on the east side of the house facing the street gives the owners the privacy they wanted. Photo by Keith Isaacs.
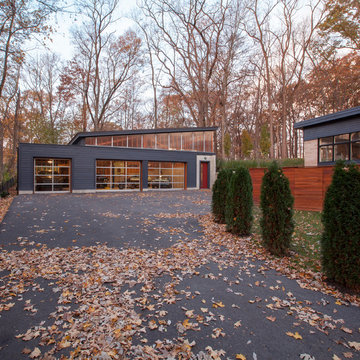
Front driveway approach to auto court reveals new freestanding auto workshop and garage built to compliment the original and enhanced primary residence - Architecture + Photography: HAUS
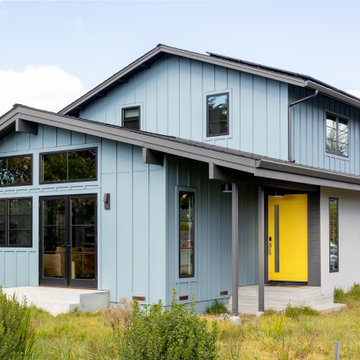
Board and Batten Hardy siding pairs with black Marvin Windows to create a stunning renovation. The renovation includes a second story addition to increase the size and function of the home.
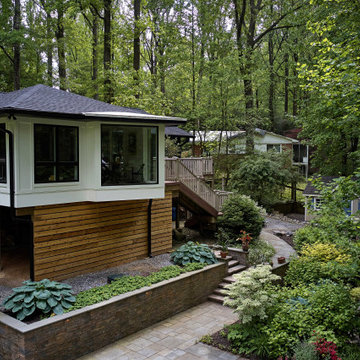
Idées déco pour une façade de maison marron rétro en panneau de béton fibré de taille moyenne et de plain-pied avec un toit à deux pans et un toit en shingle.
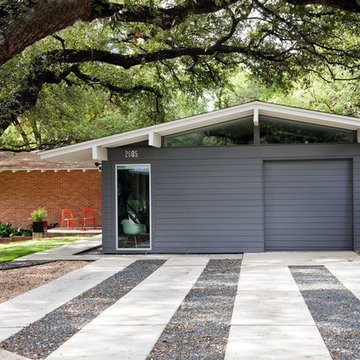
Hardie siding painted Sherwin Williams Kendal Charcoal • Photography by Tommy Kile
Aménagement d'une façade de maison grise rétro en panneau de béton fibré de plain-pied.
Aménagement d'une façade de maison grise rétro en panneau de béton fibré de plain-pied.
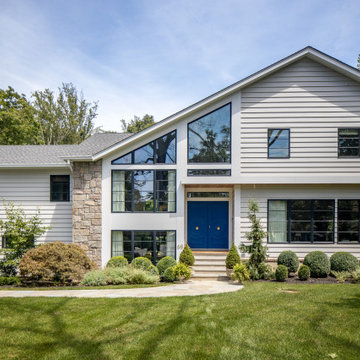
This gorgeous Mid-Century Modern makeover included a second story addition, exterior and full gut renovation. Plenty of large glass windows provide natural light into the home and an eye-catching blue front door provides some intrigue to the fron t entry. The backyard was also fully renovated with a two story patio area, walk-out basement and custom pool.

This mid-century modern makeover features a streamlined front door overhang and period sconces. The river pebble and concrete stepping stones complete the mid-century aesthetic. Nu Interiors, Ale Wood & Design construction and In House Photography.
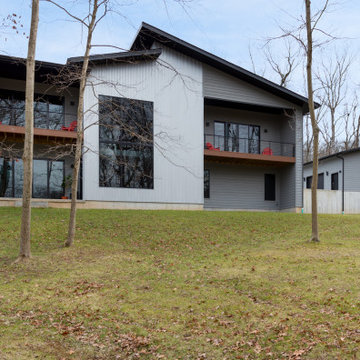
Exemple d'une grande façade de maison grise rétro en panneau de béton fibré de plain-pied avec un toit en appentis, un toit en shingle et un toit noir.
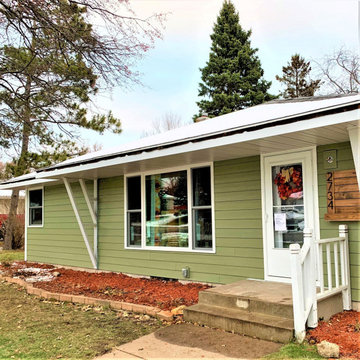
Rachel opted to replace her home’s worn-out energy inefficient siding with olive LP® SmartSide® prefinished in Diamond Kote®. This combination offers both attractiveness and reassurance, as the siding is backed by a 30-Year No Fade Warranty.
the narrow profiles of Infinity® from Marvin windows allow for expanded views. In all, our craftsmen replaced ten windows in Rachel’s home.
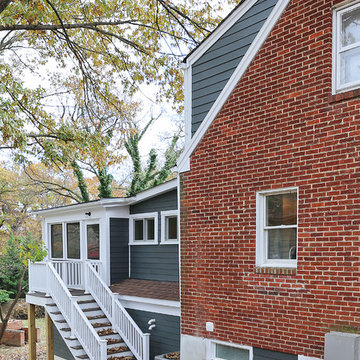
Existing house in brick and the addition in fibercement siding.
Exemple d'une grande façade de maison bleue rétro en panneau de béton fibré à un étage avec un toit à deux pans et un toit en shingle.
Exemple d'une grande façade de maison bleue rétro en panneau de béton fibré à un étage avec un toit à deux pans et un toit en shingle.
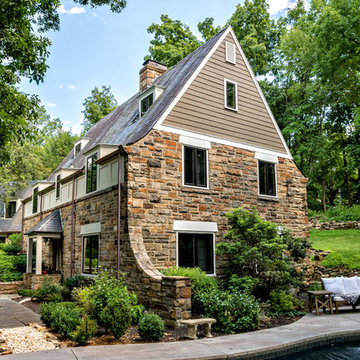
Removed old wood siding. Installed new steel overhead garage door. Installed new Hardie Plank Siding, Azek Trim Boards, and copper gutters. Installed all new Marvin Casement Windows
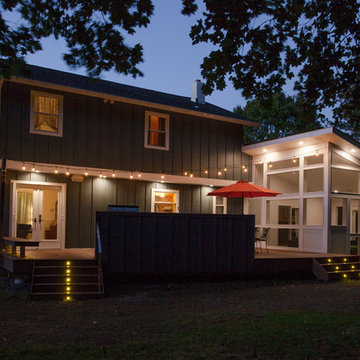
Idée de décoration pour une façade de maison verte vintage en panneau de béton fibré de taille moyenne et à un étage avec un toit à deux pans et un toit en shingle.
Idées déco de façades de maisons rétro en panneau de béton fibré
4