Idées déco de façades de maisons rétro en panneau de béton fibré
Trier par :
Budget
Trier par:Populaires du jour
81 - 100 sur 413 photos
1 sur 3
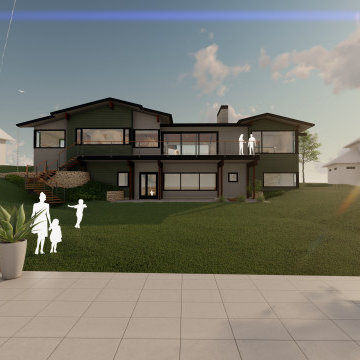
Preliminary rendering looking back from proposed boathouse rooftop patio.
Cette image montre une façade de maison vintage en panneau de béton fibré à un étage avec un toit à deux pans, un toit en shingle et un toit noir.
Cette image montre une façade de maison vintage en panneau de béton fibré à un étage avec un toit à deux pans, un toit en shingle et un toit noir.
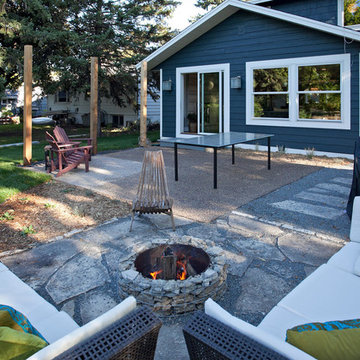
Gabian wall used to create a firepit
Idées déco pour une très grande façade de maison rétro en panneau de béton fibré à deux étages et plus.
Idées déco pour une très grande façade de maison rétro en panneau de béton fibré à deux étages et plus.
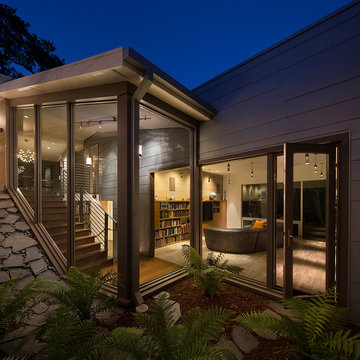
Eric Rorer
Cette image montre une grande façade de maison grise vintage en panneau de béton fibré à un étage avec un toit plat.
Cette image montre une grande façade de maison grise vintage en panneau de béton fibré à un étage avec un toit plat.
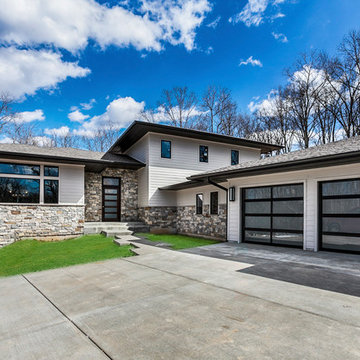
Barbara and Chris waited more than 10 years to build their dream home, and by the time they began their project with our team, they had a very clear vision of what they wanted to build. They purchased a large wooded lot in Wildwood, Missouri 10 years ago, and waited to design and build their dream home on a hill while they searched for the right builder to help them bring their vision to life.
Both Barbara and Chris have professional jobs that can be high-stress at times. Their vision was to design and build a home that would be a true retreat from the pressures of their work world.
“We wanted to design a home where we could spend time together, a place where we could unwind from the stress of our day-to-day lives,” said Barbara. “We don’t have any kids, and every home that we looked at seemed to have 4 or 5 bedrooms – which is really just a waste of space for us. Those homes were designed for family living – but not really for our life.” Their dream home, now nearing completion, is a 3,500 square foot 1 1/2 story home with just 2 bedrooms – perfect for the couple and their small dogs.
MAIN FLOOR MAN CAVE
Chris’s “man cave” was designed on the main floor instead of the basement, which is typically more common. “I wanted my husband to be able to have his space to relax or hang with friends right on the main floor,” said Barbara. The area includes a fireplace, a wet bar, a walk-out to the pool and outdoor firepit, and will be home to a pool table his father restored.
https://www.hibbshomes.com/permanent-vacation-luxury-home-built-in-wildwood/
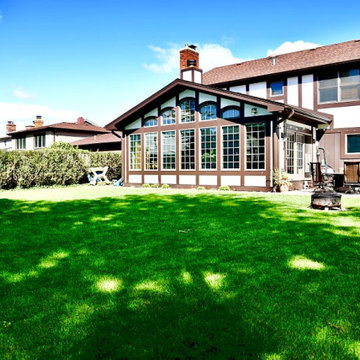
Tudor Style exterior with Hardi panel, LP, and Board and Batten siding.
Idées déco pour une très grande façade de maison marron rétro en panneau de béton fibré à un étage avec un toit à deux pans et un toit en tuile.
Idées déco pour une très grande façade de maison marron rétro en panneau de béton fibré à un étage avec un toit à deux pans et un toit en tuile.
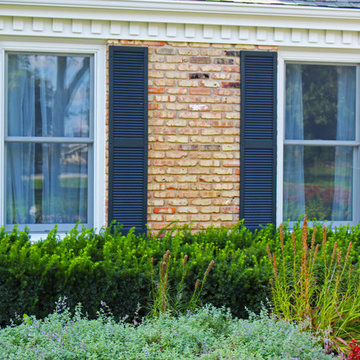
Idées déco pour une grande façade de maison grise rétro en panneau de béton fibré à un étage.
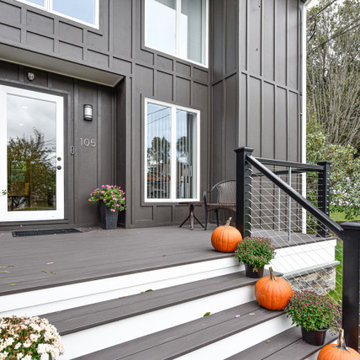
we tore down old porch which was on an angle , not allowing for a proper front entry, squared it off, added stone, made walkway wider, added cable railings Covered the entire house in board and batten hardie board
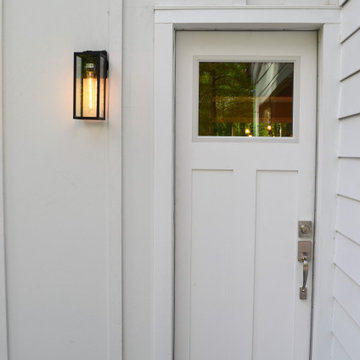
Aménagement d'une grande façade de maison blanche rétro en panneau de béton fibré à un étage avec un toit en appentis et un toit en métal.
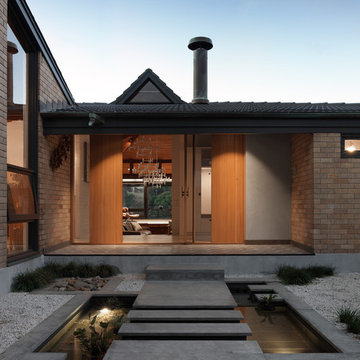
Engaged by the client to update this 1970's architecturally designed waterfront home by Frank Cavalier, we refreshed the interiors whilst highlighting the existing features such as the Queensland Rosewood timber ceilings.
The concept presented was a clean, industrial style interior and exterior lift, collaborating the existing Japanese and Mid Century hints of architecture and design.
A project we thoroughly enjoyed from start to finish, we hope you do too.
Photography: Luke Butterly
Construction: Glenstone Constructions
Tiles: Lulo Tiles
Upholstery: The Chair Man
Window Treatment: The Curtain Factory
Fixtures + Fittings: Parisi / Reece / Meir / Client Supplied
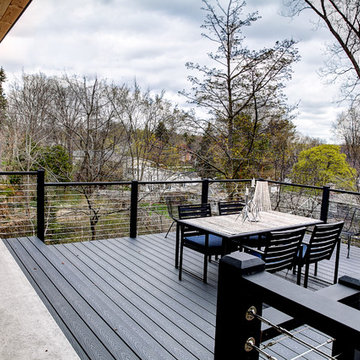
http://www.photosbykaity.com
Idée de décoration pour une façade de maison bleue vintage en panneau de béton fibré.
Idée de décoration pour une façade de maison bleue vintage en panneau de béton fibré.
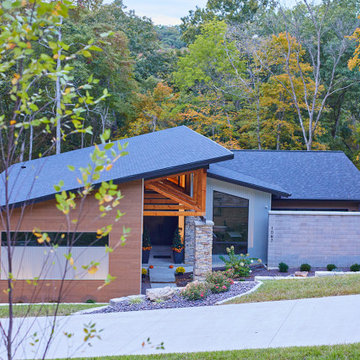
Idées déco pour une grande façade de maison rétro en panneau de béton fibré de plain-pied avec un toit en appentis, un toit en shingle et un toit noir.
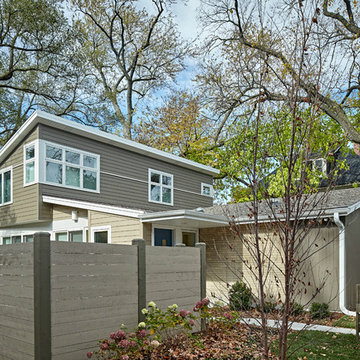
Patsy McEnroe
Réalisation d'une façade de maison beige vintage en panneau de béton fibré de taille moyenne et à niveaux décalés avec un toit en appentis.
Réalisation d'une façade de maison beige vintage en panneau de béton fibré de taille moyenne et à niveaux décalés avec un toit en appentis.
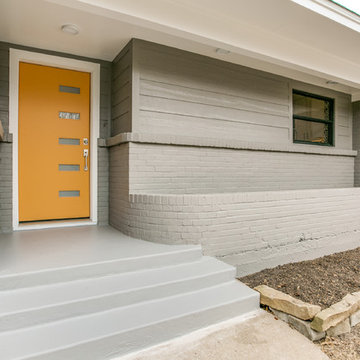
Color punch for a modern mid century remodel in popular East Dallas.
Cette photo montre une façade de maison grise rétro en panneau de béton fibré de taille moyenne et de plain-pied.
Cette photo montre une façade de maison grise rétro en panneau de béton fibré de taille moyenne et de plain-pied.
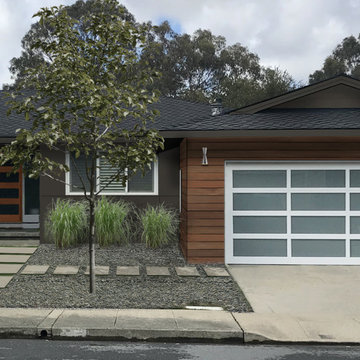
"This was one of the best experiences we've had as homeowners. Mel is talented, insightful, responsive, and generous with her input and feedback. We could not have imagined a better experience even if we worked together in person. The renders were all so helpful in helping us make decisions in record time. And the video was a really great experience! Hearing her feedback over 30 minutes really breathed life into the renders. Without question, this is one of the most effective, valuable, and fun ways to work on your project."
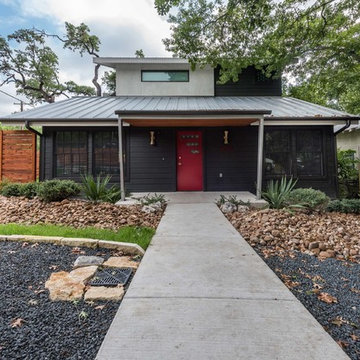
Réalisation d'une façade de maison noire vintage en panneau de béton fibré de taille moyenne et à un étage avec un toit à deux pans et un toit en métal.
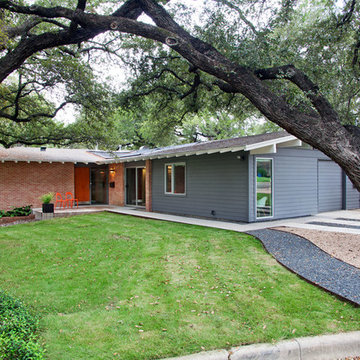
Hardie siding painted Sherwin Williams Kendal Charcoal • Photography by Tommy Kile
Cette image montre une façade de maison grise vintage en panneau de béton fibré de plain-pied.
Cette image montre une façade de maison grise vintage en panneau de béton fibré de plain-pied.
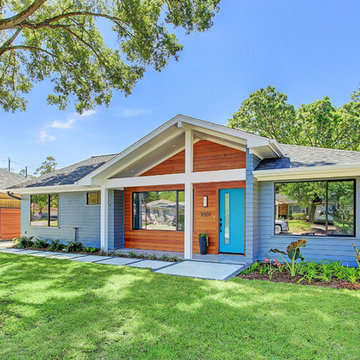
View of vaulted Entry Porch with custom redwood lap and gap siding accent wall.
TK Images
Cette photo montre une façade de maison grise rétro en panneau de béton fibré avec un toit à deux pans et un toit en shingle.
Cette photo montre une façade de maison grise rétro en panneau de béton fibré avec un toit à deux pans et un toit en shingle.

The entry has a generous wood ramp to allow the owners' parents to visit with no encumbrance from steps or tripping hazards. The orange front door has a long sidelight of glass to allow the owners to see who is at the front door. The wood accent is on the outside of the home office or study.
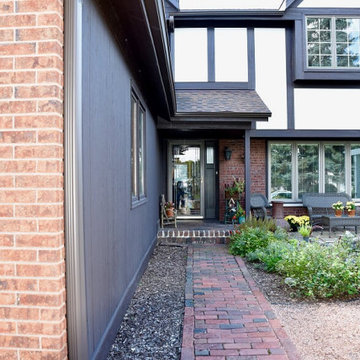
Tudor Style exterior with Hardi panel, LP, and Board and Batten siding.
Cette image montre une très grande façade de maison marron vintage en panneau de béton fibré à un étage avec un toit à deux pans et un toit en tuile.
Cette image montre une très grande façade de maison marron vintage en panneau de béton fibré à un étage avec un toit à deux pans et un toit en tuile.
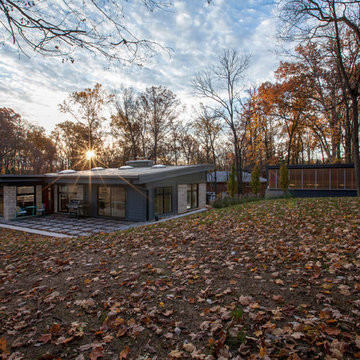
Property at sunrise reveals house and garage mirrored form and adjacency with site sloping high-to-low at sunrise - Architecture + Photography: HAUS
Aménagement d'une grande façade de maison grise rétro en panneau de béton fibré à un étage avec un toit plat.
Aménagement d'une grande façade de maison grise rétro en panneau de béton fibré à un étage avec un toit plat.
Idées déco de façades de maisons rétro en panneau de béton fibré
5