Idées déco de façades de maisons rétro en panneau de béton fibré
Trier par :
Budget
Trier par:Populaires du jour
21 - 40 sur 409 photos
1 sur 3
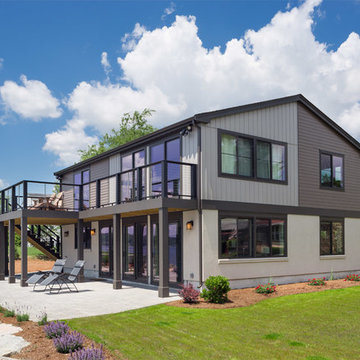
Robert Brewster Photography
Inspiration pour une petite façade de maison beige vintage en panneau de béton fibré à un étage avec un toit à deux pans et un toit en shingle.
Inspiration pour une petite façade de maison beige vintage en panneau de béton fibré à un étage avec un toit à deux pans et un toit en shingle.
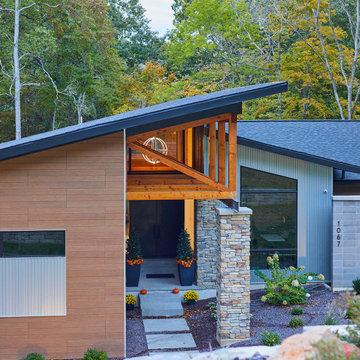
Exemple d'une grande façade de maison rétro en panneau de béton fibré de plain-pied avec un toit en appentis, un toit en shingle et un toit noir.
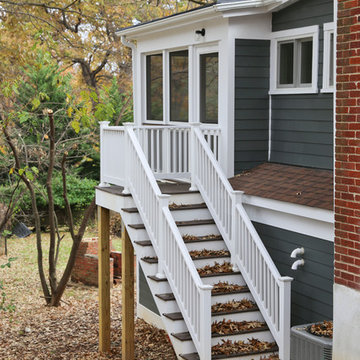
Access from the screened porch to the yard
Cette image montre une grande façade de maison bleue vintage en panneau de béton fibré à un étage avec un toit à deux pans et un toit en shingle.
Cette image montre une grande façade de maison bleue vintage en panneau de béton fibré à un étage avec un toit à deux pans et un toit en shingle.
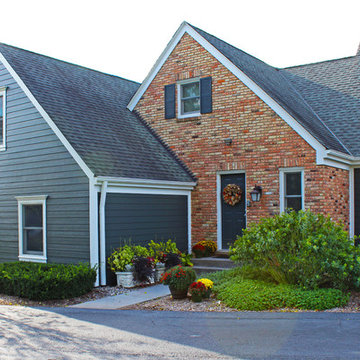
Cette image montre une grande façade de maison grise vintage en panneau de béton fibré à un étage.
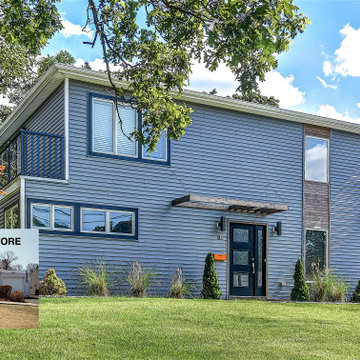
This small ranch home in Livingston, NJ had a massive 2nd floor and rear addition to create this Mid-Century modern home. Nu Interiors led the aesthetic finishes and interiors; construction by Ale Wood & Design. In House Photography.
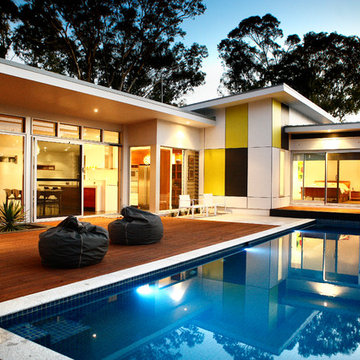
Jez - The Mark Agency
Cette photo montre une façade de maison blanche rétro en panneau de béton fibré de taille moyenne et de plain-pied avec un toit en appentis.
Cette photo montre une façade de maison blanche rétro en panneau de béton fibré de taille moyenne et de plain-pied avec un toit en appentis.
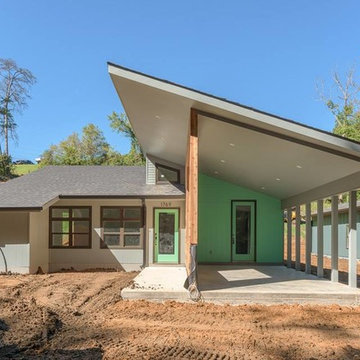
Cette photo montre une façade de maison grise rétro en panneau de béton fibré de taille moyenne et de plain-pied avec un toit en appentis et un toit en shingle.
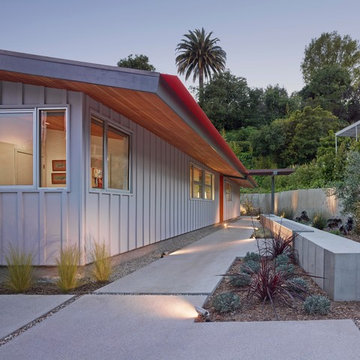
Fotoworks
Réalisation d'une façade de maison grise vintage en panneau de béton fibré de taille moyenne et de plain-pied avec un toit en appentis.
Réalisation d'une façade de maison grise vintage en panneau de béton fibré de taille moyenne et de plain-pied avec un toit en appentis.

Need extra space in your life? An ADU may be the right solution for you! Whether you call it a casita, granny flat, cottage, or in-law suite, an ADU comes in many shapes and styles and can be customized to fit your specific needs. At Studio Shed, we provide everything from fully customizable solutions to turnkey design packages, so you can find the perfect ADU for your life.
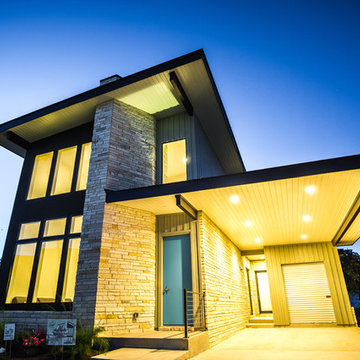
Inspiration pour une grande façade de maison beige vintage en panneau de béton fibré à un étage avec un toit plat et un toit en métal.
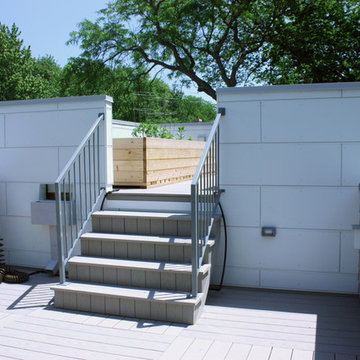
This is the addition to a early 1960's split level. This is showing the stairs leading up to the green roof, which is set atop of the addition for maximum sun exposure. http://www.kipnisarch.com
Kipnis Architecture + Planning
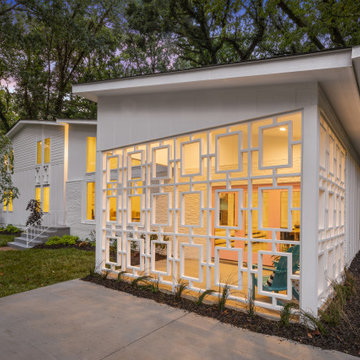
Mid-Century Modern home designed and developed by Gary Crowe!
Inspiration pour une grande façade de maison blanche vintage en panneau de béton fibré et bardage à clin à un étage avec un toit en appentis, un toit en shingle et un toit gris.
Inspiration pour une grande façade de maison blanche vintage en panneau de béton fibré et bardage à clin à un étage avec un toit en appentis, un toit en shingle et un toit gris.
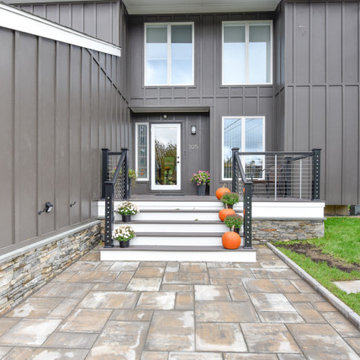
we tore down old porch which was on an angle , not allowing for a proper front entry, squared it off, added stone, made walkway wider, added cable railings Covered the entire house in board and batten hardie board

The Holloway blends the recent revival of mid-century aesthetics with the timelessness of a country farmhouse. Each façade features playfully arranged windows tucked under steeply pitched gables. Natural wood lapped siding emphasizes this homes more modern elements, while classic white board & batten covers the core of this house. A rustic stone water table wraps around the base and contours down into the rear view-out terrace.
Inside, a wide hallway connects the foyer to the den and living spaces through smooth case-less openings. Featuring a grey stone fireplace, tall windows, and vaulted wood ceiling, the living room bridges between the kitchen and den. The kitchen picks up some mid-century through the use of flat-faced upper and lower cabinets with chrome pulls. Richly toned wood chairs and table cap off the dining room, which is surrounded by windows on three sides. The grand staircase, to the left, is viewable from the outside through a set of giant casement windows on the upper landing. A spacious master suite is situated off of this upper landing. Featuring separate closets, a tiled bath with tub and shower, this suite has a perfect view out to the rear yard through the bedroom's rear windows. All the way upstairs, and to the right of the staircase, is four separate bedrooms. Downstairs, under the master suite, is a gymnasium. This gymnasium is connected to the outdoors through an overhead door and is perfect for athletic activities or storing a boat during cold months. The lower level also features a living room with a view out windows and a private guest suite.
Architect: Visbeen Architects
Photographer: Ashley Avila Photography
Builder: AVB Inc.

The shape of the angled porch-roof, sets the tone for a truly modern entryway. This protective covering makes a dramatic statement, as it hovers over the front door. The blue-stone terrace conveys even more interest, as it gradually moves upward, morphing into steps, until it reaches the porch.
Porch Detail
The multicolored tan stone, used for the risers and retaining walls, is proportionally carried around the base of the house. Horizontal sustainable-fiber cement board replaces the original vertical wood siding, and widens the appearance of the facade. The color scheme — blue-grey siding, cherry-wood door and roof underside, and varied shades of tan and blue stone — is complimented by the crisp-contrasting black accents of the thin-round metal columns, railing, window sashes, and the roof fascia board and gutters.
This project is a stunning example of an exterior, that is both asymmetrical and symmetrical. Prior to the renovation, the house had a bland 1970s exterior. Now, it is interesting, unique, and inviting.
Photography Credit: Tom Holdsworth Photography
Contractor: Owings Brothers Contracting
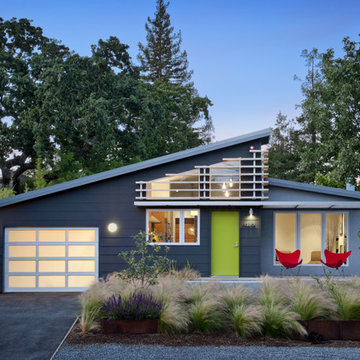
David Wakely Photography
While we appreciate your love for our work, and interest in our projects, we are unable to answer every question about details in our photos. Please send us a private message if you are interested in our architectural services on your next project.
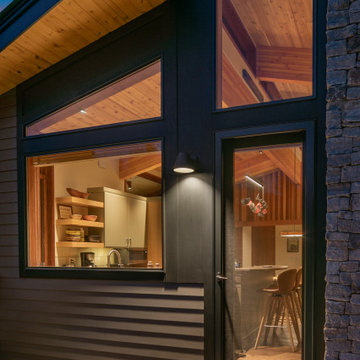
With a grand total of 1,247 square feet of living space, the Lincoln Deck House was designed to efficiently utilize every bit of its floor plan. This home features two bedrooms, two bathrooms, a two-car detached garage and boasts an impressive great room, whose soaring ceilings and walls of glass welcome the outside in to make the space feel one with nature.
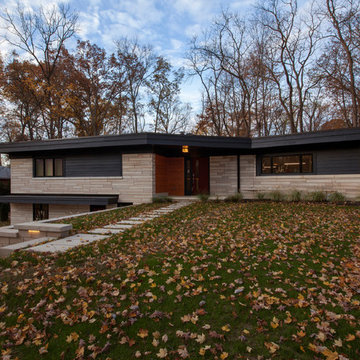
Front east elevation reveals main public entry and new stepped retaining walls from parking area. Original limestone and roof overhangs were maintained, while siding and some details were enhanced. - Architecture + Photography: HAUS
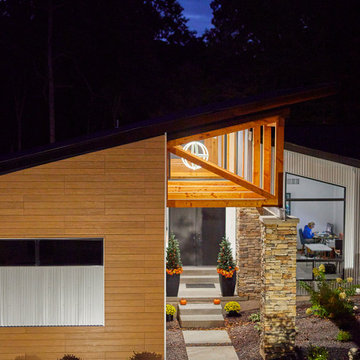
Inspiration pour une grande façade de maison vintage en panneau de béton fibré de plain-pied avec un toit en appentis, un toit en shingle et un toit noir.

This is the renovated design which highlights the vaulted ceiling that projects through to the exterior.
Idées déco pour une petite façade de maison grise rétro en panneau de béton fibré et bardage à clin de plain-pied avec un toit à quatre pans, un toit en shingle et un toit gris.
Idées déco pour une petite façade de maison grise rétro en panneau de béton fibré et bardage à clin de plain-pied avec un toit à quatre pans, un toit en shingle et un toit gris.
Idées déco de façades de maisons rétro en panneau de béton fibré
2