Idées déco de façades de maisons vertes avec un toit blanc
Trier par :
Budget
Trier par:Populaires du jour
21 - 40 sur 314 photos
1 sur 3

aerial perspective at hillside site
Cette photo montre une façade de maison multicolore rétro en bois de taille moyenne et à niveaux décalés avec un toit plat, un toit mixte et un toit blanc.
Cette photo montre une façade de maison multicolore rétro en bois de taille moyenne et à niveaux décalés avec un toit plat, un toit mixte et un toit blanc.
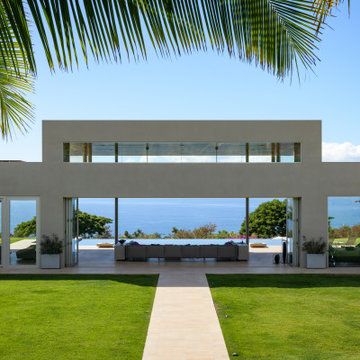
Idée de décoration pour une grande façade de maison blanche minimaliste en stuc de plain-pied avec un toit plat et un toit blanc.
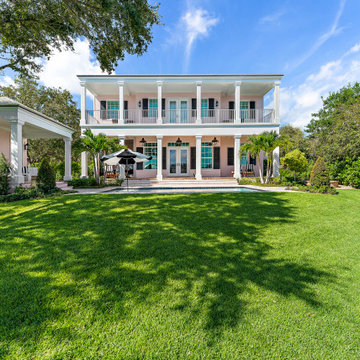
Classic Bermuda style architecture, fun vintage Palm Beach interiors.
Aménagement d'une grande façade de maison rose exotique en stuc à un étage avec un toit en tuile et un toit blanc.
Aménagement d'une grande façade de maison rose exotique en stuc à un étage avec un toit en tuile et un toit blanc.

View from the top of the hill.
Cette photo montre une façade de maison blanche moderne en panneau de béton fibré de taille moyenne et à un étage avec un toit plat et un toit blanc.
Cette photo montre une façade de maison blanche moderne en panneau de béton fibré de taille moyenne et à un étage avec un toit plat et un toit blanc.

Mike Besley’s Holland Street design has won the residential alterations/additions award category of the BDAA Sydney Regional Chapter Design Awards 2020. Besley is the director and building designer of ICR Design, a forward-thinking Building Design Practice based in Castle Hill, New South Wales.
Boasting a reimagined entry veranda, this design was deemed by judges to be a great version of an Australian coastal house - simple, elegant, tasteful. A lovely house well-laid out to separate the living and sleeping areas. The reworking of the existing front balcony and footprint is a creative re-imagining of the frontage. With good northern exposure masses of natural light, and PV on the roof, the home boasts many sustainable features. The designer was praised by this transformation of a standard red brick 70's home into a modern beach style dwelling.

Cette photo montre une façade de maison exotique en bois avec un toit à croupette, un toit en métal et un toit blanc.
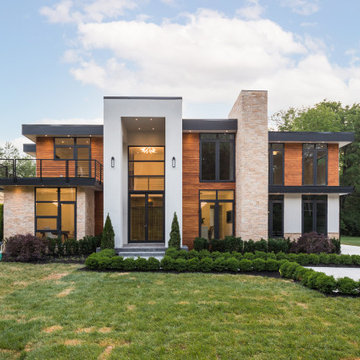
Modern Contemporary Villa exterior with black aluminum tempered full pane windows and doors, that brings in natural lighting. Featuring contrasting textures on the exterior with stucco, limestone and teak. Cans and black exterior sconces to bring light to exterior. Landscaping with beautiful hedge bushes, arborvitae trees, fresh sod and japanese cherry blossom. 4 car garage seen at right and concrete 25 car driveway. Custom treated lumber retention wall.
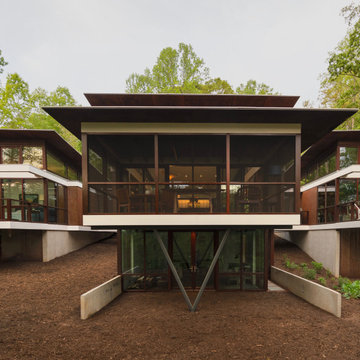
Holly Hill, a retirement home, whose owner's hobbies are gardening and restoration of classic cars, is nestled into the site contours to maximize views of the lake and minimize impact on the site.
Holly Hill is comprised of three wings joined by bridges: A wing facing a master garden to the east, another wing with workshop and a central activity, living, dining wing. Similar to a radiator the design increases the amount of exterior wall maximizing opportunities for natural ventilation during temperate months.
Other passive solar design features will include extensive eaves, sheltering porches and high-albedo roofs, as strategies for considerably reducing solar heat gain.
Daylighting with clerestories and solar tubes reduce daytime lighting requirements. Ground source geothermal heat pumps and superior to code insulation ensure minimal space conditioning costs. Corten steel siding and concrete foundation walls satisfy client requirements for low maintenance and durability. All light fixtures are LEDs.
Open and screened porches are strategically located to allow pleasant outdoor use at any time of day, particular season or, if necessary, insect challenge. Dramatic cantilevers allow the porches to project into the site’s beautiful mixed hardwood tree canopy without damaging root systems.
Guest arrive by vehicle with glimpses of the house and grounds through penetrations in the concrete wall enclosing the garden. One parked they are led through a garden composed of pavers, a fountain, benches, sculpture and plants. Views of the lake can be seen through and below the bridges.
Primary client goals were a sustainable low-maintenance house, primarily single floor living, orientation to views, natural light to interiors, maximization of individual privacy, creation of a formal outdoor space for gardening, incorporation of a full workshop for cars, generous indoor and outdoor social space for guests and parties.
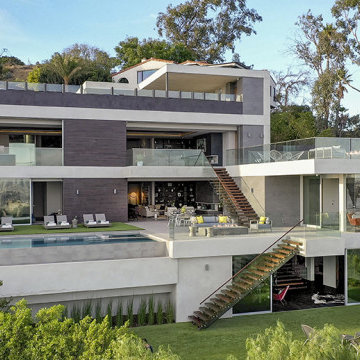
Los Tilos Hollywood Hills luxury modern home with terraces on every floor for resort style living. Photo by William MacCollum.
Exemple d'une très grande façade de maison blanche moderne à trois étages et plus avec un revêtement mixte, un toit plat et un toit blanc.
Exemple d'une très grande façade de maison blanche moderne à trois étages et plus avec un revêtement mixte, un toit plat et un toit blanc.
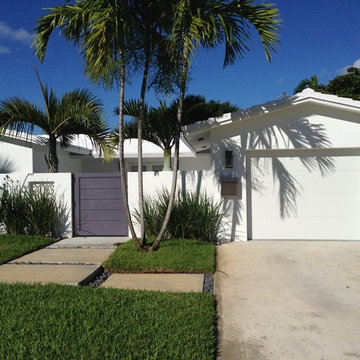
New front entry wall and enclosed garage
Idée de décoration pour une façade de maison blanche ethnique de plain-pied avec un toit blanc et boîte aux lettres.
Idée de décoration pour une façade de maison blanche ethnique de plain-pied avec un toit blanc et boîte aux lettres.
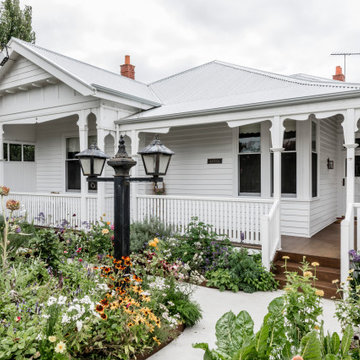
The front of the house shows it's existing heritage design with a beautiful garden and old styled lamp post.
Cette image montre une façade de maison blanche de taille moyenne et de plain-pied avec différents matériaux de revêtement, un toit à quatre pans, un toit en métal et un toit blanc.
Cette image montre une façade de maison blanche de taille moyenne et de plain-pied avec différents matériaux de revêtement, un toit à quatre pans, un toit en métal et un toit blanc.
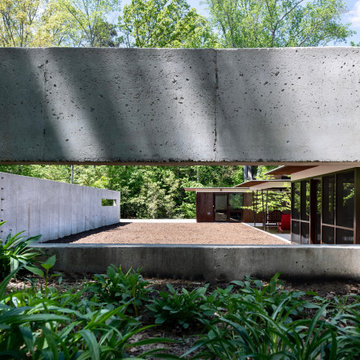
Holly Hill, a retirement home, whose owner's hobbies are gardening and restoration of classic cars, is nestled into the site contours to maximize views of the lake and minimize impact on the site.
Holly Hill is comprised of three wings joined by bridges: A wing facing a master garden to the east, another wing with workshop and a central activity, living, dining wing. Similar to a radiator the design increases the amount of exterior wall maximizing opportunities for natural ventilation during temperate months.
Other passive solar design features will include extensive eaves, sheltering porches and high-albedo roofs, as strategies for considerably reducing solar heat gain.
Daylighting with clerestories and solar tubes reduce daytime lighting requirements. Ground source geothermal heat pumps and superior to code insulation ensure minimal space conditioning costs. Corten steel siding and concrete foundation walls satisfy client requirements for low maintenance and durability. All light fixtures are LEDs.
Open and screened porches are strategically located to allow pleasant outdoor use at any time of day, particular season or, if necessary, insect challenge. Dramatic cantilevers allow the porches to project into the site’s beautiful mixed hardwood tree canopy without damaging root systems.
Guest arrive by vehicle with glimpses of the house and grounds through penetrations in the concrete wall enclosing the garden. One parked they are led through a garden composed of pavers, a fountain, benches, sculpture and plants. Views of the lake can be seen through and below the bridges.
Primary client goals were a sustainable low-maintenance house, primarily single floor living, orientation to views, natural light to interiors, maximization of individual privacy, creation of a formal outdoor space for gardening, incorporation of a full workshop for cars, generous indoor and outdoor social space for guests and parties.
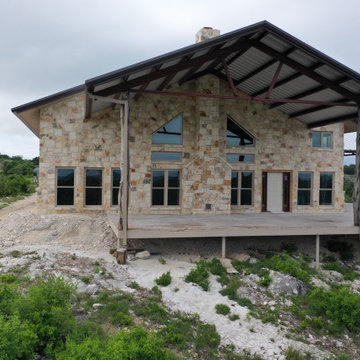
Exemple d'une façade de maison métallique et beige nature de plain-pied avec un toit à deux pans, un toit en métal et un toit blanc.

A reimagined landscape provides a focal point to the front door. The original shadow block and breeze block on the front of the home provide design inspiration throughout the project.
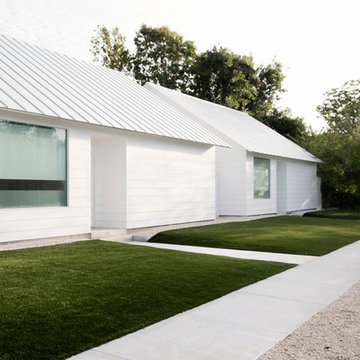
Réalisation d'une façade de maison blanche design de taille moyenne et de plain-pied avec un revêtement en vinyle, un toit à deux pans et un toit blanc.
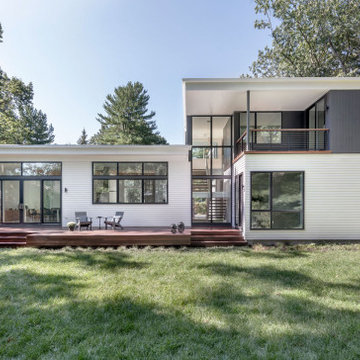
Our clients wanted to replace an existing suburban home with a modern house at the same Lexington address where they had lived for years. The structure the clients envisioned would complement their lives and integrate the interior of the home with the natural environment of their generous property. The sleek, angular home is still a respectful neighbor, especially in the evening, when warm light emanates from the expansive transparencies used to open the house to its surroundings. The home re-envisions the suburban neighborhood in which it stands, balancing relationship to the neighborhood with an updated aesthetic.
The floor plan is arranged in a “T” shape which includes a two-story wing consisting of individual studies and bedrooms and a single-story common area. The two-story section is arranged with great fluidity between interior and exterior spaces and features generous exterior balconies. A staircase beautifully encased in glass stands as the linchpin between the two areas. The spacious, single-story common area extends from the stairwell and includes a living room and kitchen. A recessed wooden ceiling defines the living room area within the open plan space.
Separating common from private spaces has served our clients well. As luck would have it, construction on the house was just finishing up as we entered the Covid lockdown of 2020. Since the studies in the two-story wing were physically and acoustically separate, zoom calls for work could carry on uninterrupted while life happened in the kitchen and living room spaces. The expansive panes of glass, outdoor balconies, and a broad deck along the living room provided our clients with a structured sense of continuity in their lives without compromising their commitment to aesthetically smart and beautiful design.
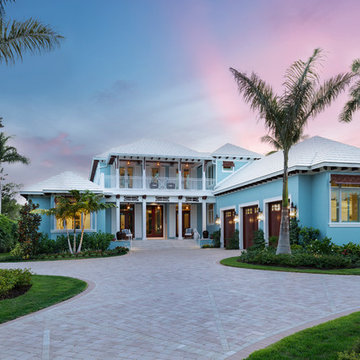
Idée de décoration pour une façade de maison bleue marine à un étage avec un toit à quatre pans, un toit en métal et un toit blanc.
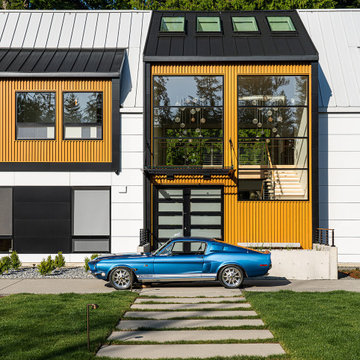
Highland House exterior
Réalisation d'une façade de maison métallique et blanche tradition en planches et couvre-joints de taille moyenne et à un étage avec un toit à deux pans, un toit en métal et un toit blanc.
Réalisation d'une façade de maison métallique et blanche tradition en planches et couvre-joints de taille moyenne et à un étage avec un toit à deux pans, un toit en métal et un toit blanc.
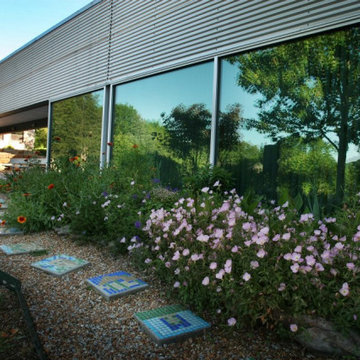
"Usonian" School
Cette photo montre une très grande façade de maison métallique moderne de plain-pied avec un toit blanc.
Cette photo montre une très grande façade de maison métallique moderne de plain-pied avec un toit blanc.
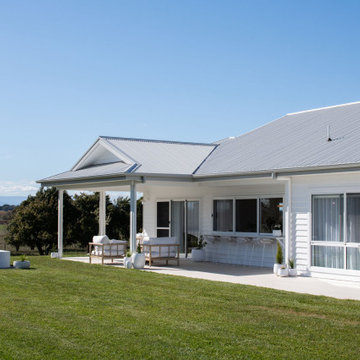
Réalisation d'une façade de maison blanche marine en panneau de béton fibré de taille moyenne et de plain-pied avec un toit à quatre pans, un toit en métal et un toit blanc.
Idées déco de façades de maisons vertes avec un toit blanc
2