Idées déco de façades de maisons vertes avec un toit blanc
Trier par :
Budget
Trier par:Populaires du jour
41 - 60 sur 314 photos
1 sur 3
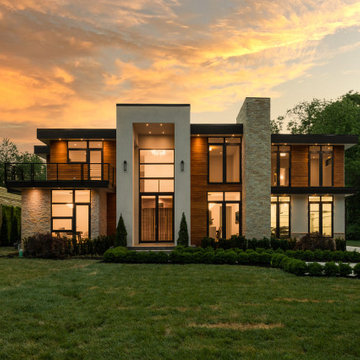
Modern Contemporary Villa exterior with black aluminum tempered full pane windows and doors, that brings in natural lighting. Featuring contrasting textures on the exterior with stucco, limestone and teak. Cans and black exterior sconces to bring light to exterior. Landscaping with beautiful hedge bushes, arborvitae trees, fresh sod and japanese cherry blossom. 4 car garage seen at right and concrete 25 car driveway. Custom treated lumber retention wall.
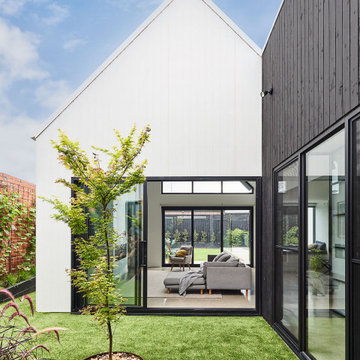
Exemple d'une grande façade de maison blanche exotique en panneau de béton fibré de plain-pied avec un toit à deux pans, un toit en métal et un toit blanc.

The driving force behind this design was the blade wall to the ground floor street elevation, which concealed the house's functionality, leaving an element of mystery whilst featuring decorative patterns within the brickwork.
– DGK Architects
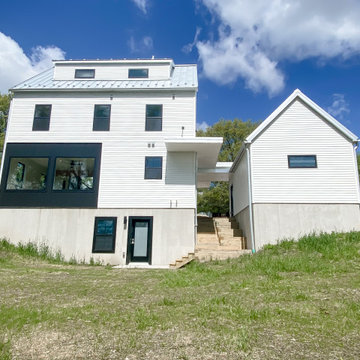
Extior of the home Resembling a typical form with direct insets and contemporary attributes that allow for a balanced end goal.
Cette image montre une petite façade de maison noire design en bardage à clin à deux étages et plus avec un revêtement en vinyle, un toit en métal et un toit blanc.
Cette image montre une petite façade de maison noire design en bardage à clin à deux étages et plus avec un revêtement en vinyle, un toit en métal et un toit blanc.

3D Real estate walkthrough animation services Home Design with Pool Side Evening view, 3d architectural exterior home design with natural greenery and fireplaces in pool, beach chair and also in home, gazebo, Living Room in one place design with black & white wooden furniture & Master bedroom with large windows & white luxury wooden furniture are awesome, stairs, sitting area, trees, garden Creative closet room with beautiful wooden furniture developed by Yantram 3D Animation Studio
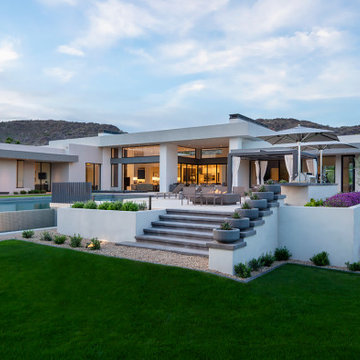
The vast outdoor entertaining area is embraced by the guest wing and master suite wing. Steps descend to a grassy area perfect for the family's young sons to run and play followed by a dip in the negative-edge pool. Firepit, outdoor kitchen, and outdoor dining bask in majestic mountain views.
Project Details // White Box No. 2
Architecture: Drewett Works
Builder: Argue Custom Homes
Interior Design: Ownby Design
Landscape Design (hardscape): Greey | Pickett
Landscape Design: Refined Gardens
Photographer: Jeff Zaruba
See more of this project here: https://www.drewettworks.com/white-box-no-2/
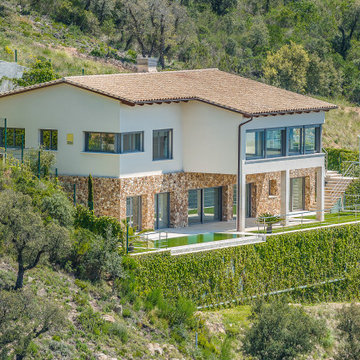
Idée de décoration pour une grande façade de maison blanche minimaliste en pierre et bardeaux à un étage avec un toit à deux pans, un toit en tuile et un toit blanc.
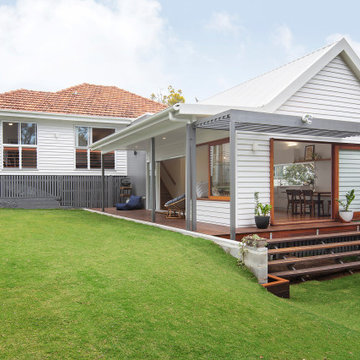
Exemple d'une façade de maison blanche tendance de taille moyenne et de plain-pied avec un toit à quatre pans, un toit mixte et un toit blanc.
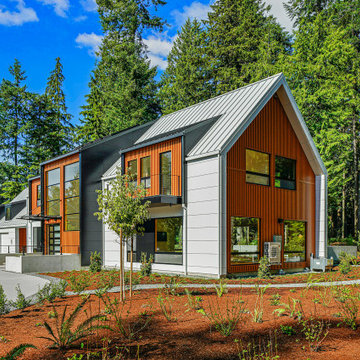
Highland House exterior
Idée de décoration pour une façade de maison métallique et blanche tradition en planches et couvre-joints de taille moyenne et à un étage avec un toit à deux pans, un toit en métal et un toit blanc.
Idée de décoration pour une façade de maison métallique et blanche tradition en planches et couvre-joints de taille moyenne et à un étage avec un toit à deux pans, un toit en métal et un toit blanc.
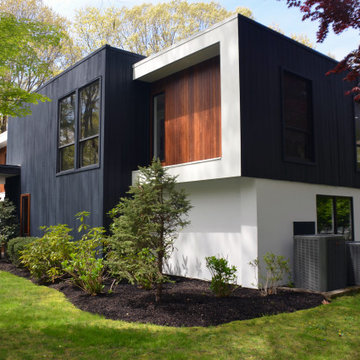
This is an exterior makeover of an old house where the entire facade was changed and became modern architecture. This had not only increased the house value but also fit into Port Washington's contemporary residential scene.
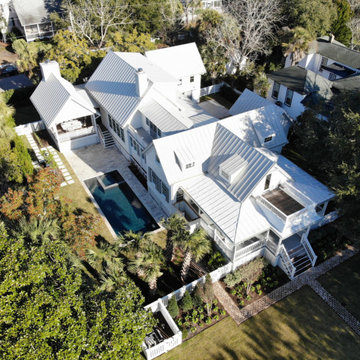
We added 2,300 square feet to this 1920 Sullivan’s Island home, taking it from a 3-bedroom, 2-bath cottage to a spacious 6-bed and 5-bath property.
Idée de décoration pour une façade de maison blanche avec un toit blanc.
Idée de décoration pour une façade de maison blanche avec un toit blanc.
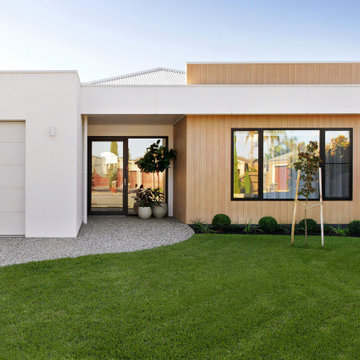
Simple facade
Cette image montre une grande façade de maison blanche design en brique de plain-pied avec un toit à quatre pans, un toit en métal et un toit blanc.
Cette image montre une grande façade de maison blanche design en brique de plain-pied avec un toit à quatre pans, un toit en métal et un toit blanc.
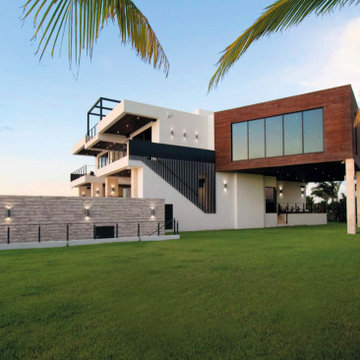
Idée de décoration pour une grande façade de maison blanche minimaliste en bois et planches et couvre-joints à niveaux décalés avec un toit plat et un toit blanc.
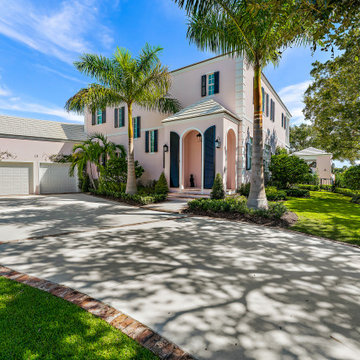
Classic Bermuda style architecture, fun vintage Palm Beach interiors.
Idée de décoration pour une grande façade de maison rose ethnique en stuc à un étage avec un toit en tuile et un toit blanc.
Idée de décoration pour une grande façade de maison rose ethnique en stuc à un étage avec un toit en tuile et un toit blanc.
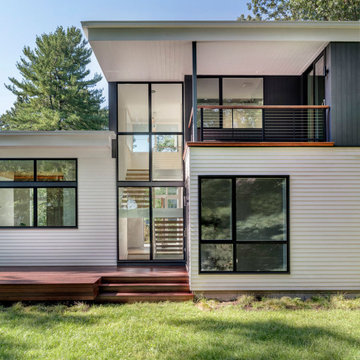
Our clients wanted to replace an existing suburban home with a modern house at the same Lexington address where they had lived for years. The structure the clients envisioned would complement their lives and integrate the interior of the home with the natural environment of their generous property. The sleek, angular home is still a respectful neighbor, especially in the evening, when warm light emanates from the expansive transparencies used to open the house to its surroundings. The home re-envisions the suburban neighborhood in which it stands, balancing relationship to the neighborhood with an updated aesthetic.
The floor plan is arranged in a “T” shape which includes a two-story wing consisting of individual studies and bedrooms and a single-story common area. The two-story section is arranged with great fluidity between interior and exterior spaces and features generous exterior balconies. A staircase beautifully encased in glass stands as the linchpin between the two areas. The spacious, single-story common area extends from the stairwell and includes a living room and kitchen. A recessed wooden ceiling defines the living room area within the open plan space.
Separating common from private spaces has served our clients well. As luck would have it, construction on the house was just finishing up as we entered the Covid lockdown of 2020. Since the studies in the two-story wing were physically and acoustically separate, zoom calls for work could carry on uninterrupted while life happened in the kitchen and living room spaces. The expansive panes of glass, outdoor balconies, and a broad deck along the living room provided our clients with a structured sense of continuity in their lives without compromising their commitment to aesthetically smart and beautiful design.

Holly Hill, a retirement home, whose owner's hobbies are gardening and restoration of classic cars, is nestled into the site contours to maximize views of the lake and minimize impact on the site.
Holly Hill is comprised of three wings joined by bridges: A wing facing a master garden to the east, another wing with workshop and a central activity, living, dining wing. Similar to a radiator the design increases the amount of exterior wall maximizing opportunities for natural ventilation during temperate months.
Other passive solar design features will include extensive eaves, sheltering porches and high-albedo roofs, as strategies for considerably reducing solar heat gain.
Daylighting with clerestories and solar tubes reduce daytime lighting requirements. Ground source geothermal heat pumps and superior to code insulation ensure minimal space conditioning costs. Corten steel siding and concrete foundation walls satisfy client requirements for low maintenance and durability. All light fixtures are LEDs.
Open and screened porches are strategically located to allow pleasant outdoor use at any time of day, particular season or, if necessary, insect challenge. Dramatic cantilevers allow the porches to project into the site’s beautiful mixed hardwood tree canopy without damaging root systems.
Guest arrive by vehicle with glimpses of the house and grounds through penetrations in the concrete wall enclosing the garden. One parked they are led through a garden composed of pavers, a fountain, benches, sculpture and plants. Views of the lake can be seen through and below the bridges.
Primary client goals were a sustainable low-maintenance house, primarily single floor living, orientation to views, natural light to interiors, maximization of individual privacy, creation of a formal outdoor space for gardening, incorporation of a full workshop for cars, generous indoor and outdoor social space for guests and parties.
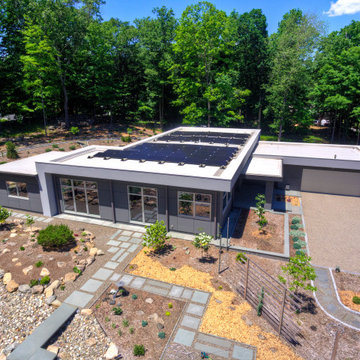
This luxury modern new two-bedroom, two full bathroom green custom home sits on a lightly wooded lot in Pound Ridge, NY. The home is sustainable, net-zero energy, healthy, zero energy ready home certified,
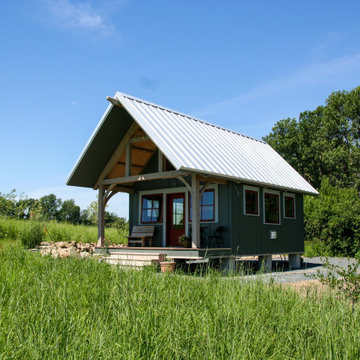
Aménagement d'une petite façade de Tiny House grise montagne en bois et planches et couvre-joints de plain-pied avec un toit en appentis, un toit en métal et un toit blanc.
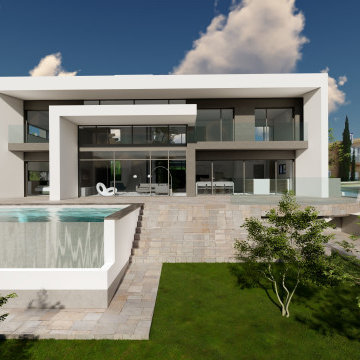
Fachada moderna, orientada al Sur con envolvente eficiente dentro de la casa pasiva Mediterránea.
Idée de décoration pour une grande façade de maison blanche minimaliste en stuc à deux étages et plus avec un toit plat, un toit mixte et un toit blanc.
Idée de décoration pour une grande façade de maison blanche minimaliste en stuc à deux étages et plus avec un toit plat, un toit mixte et un toit blanc.
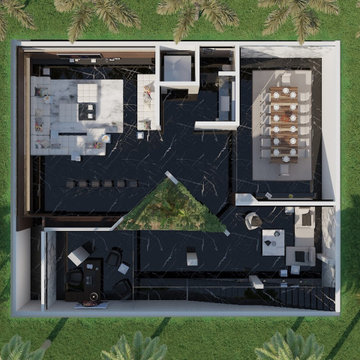
Modern villa interior design in Saudi Arabia, near Riyadh. Includes Man cave, Parlor, Inside decorative garden, Dining hall. Top layout view.
Aménagement d'une grande façade de maison blanche contemporaine en stuc à un étage avec un toit plat, un toit en tuile et un toit blanc.
Aménagement d'une grande façade de maison blanche contemporaine en stuc à un étage avec un toit plat, un toit en tuile et un toit blanc.
Idées déco de façades de maisons vertes avec un toit blanc
3