Idées déco de façades de maisons vertes avec un toit blanc
Trier par :
Budget
Trier par:Populaires du jour
81 - 100 sur 314 photos
1 sur 3
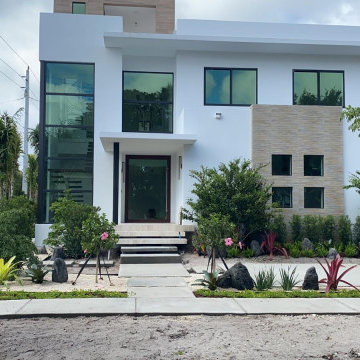
Exemple d'une grande façade de maison blanche tendance en pierre à deux étages et plus avec un toit plat et un toit blanc.
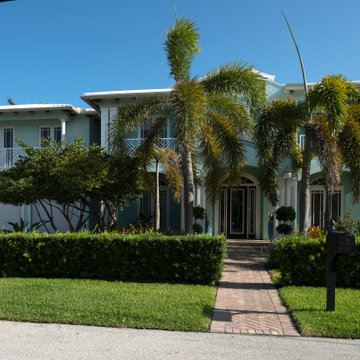
PROJECT TYPE
Two-story, single family residence totaling 3,478sf on the Stranahan River inlet
SCOPE
Architecture
LOCATION
Fort Lauderdale, Florida
DESCRIPTION
4 Bedrooms / 6 Bathrooms plus Parlor, Lounge, Sitting Room, Meeting Library and Studio areas
Resort-style swimming pool, covered patio with Gazebo and a private boat dock
Caribbean-style architecture with expansive terraces, decorative columns and rafters, and metal roofing
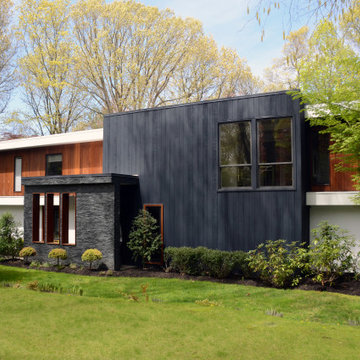
This is an exterior makeover of an old house where the entire facade was changed and became modern architecture. This had not only increased the house value but also fit into Port Washington's contemporary residential scene.
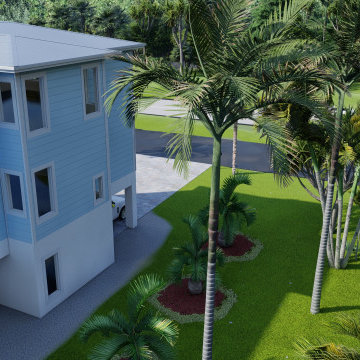
Réalisation d'une grande façade de maison bleue marine en stuc à deux étages et plus avec un toit plat et un toit blanc.
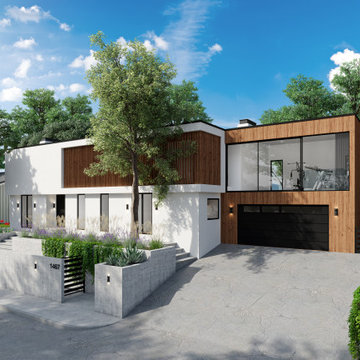
Réalisation d'une façade de maison blanche minimaliste en bois et bardage à clin de taille moyenne et à un étage avec un toit plat et un toit blanc.
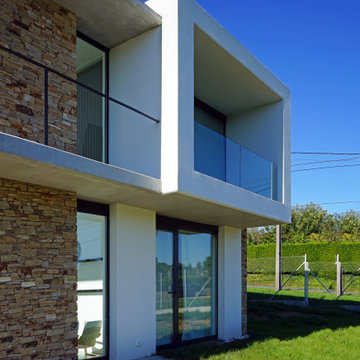
Cette photo montre une façade de maison blanche moderne de taille moyenne et à un étage avec un revêtement mixte, un toit plat, un toit mixte et un toit blanc.
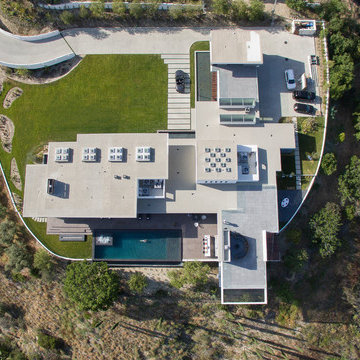
Benedict Canyon Beverly Hills modern hillside mansion aerial view. Photo by William MacCollum.
Cette image montre une très grande façade de maison blanche minimaliste à un étage avec un revêtement mixte, un toit plat et un toit blanc.
Cette image montre une très grande façade de maison blanche minimaliste à un étage avec un revêtement mixte, un toit plat et un toit blanc.
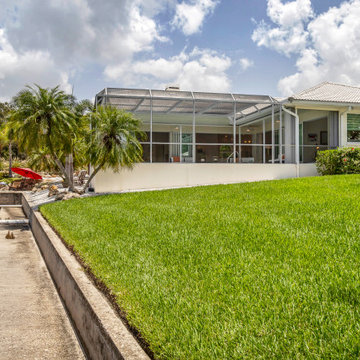
90's renovation project in the Bayshore Road Revitalization area
Inspiration pour une façade de maison blanche marine en stuc de taille moyenne et de plain-pied avec un toit à quatre pans, un toit en tuile et un toit blanc.
Inspiration pour une façade de maison blanche marine en stuc de taille moyenne et de plain-pied avec un toit à quatre pans, un toit en tuile et un toit blanc.
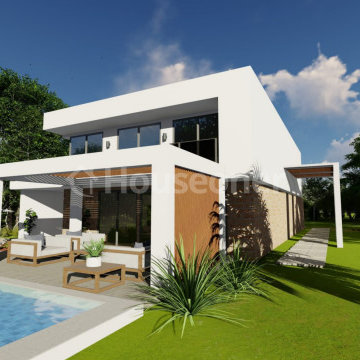
La casa Zenón se inspira en un estilo moderno, transmitiendo tranquilidad y delicadeza al mismo tiempo. Su diseño es compatible con construcciones de ladrillo, acero o modulares de hormigón.
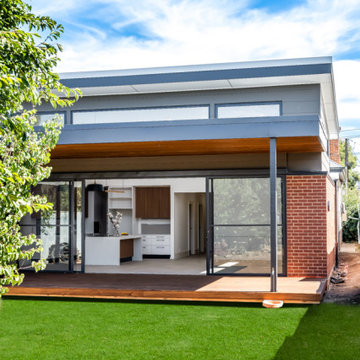
Ultra modern extension to a traditional villa. Raked ceiling, extremely large sliding door, large deck, timber lined ceiling, red brick walls, high level windows
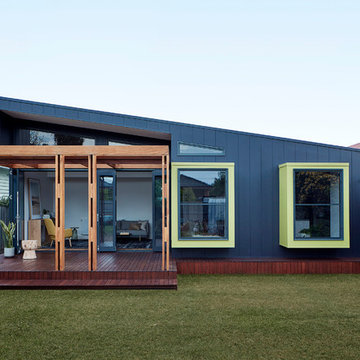
Jack Lovel Photographer
Inspiration pour une façade de maison violet design en panneau de béton fibré et bardage à clin de taille moyenne et de plain-pied avec un toit papillon, un toit en métal et un toit blanc.
Inspiration pour une façade de maison violet design en panneau de béton fibré et bardage à clin de taille moyenne et de plain-pied avec un toit papillon, un toit en métal et un toit blanc.
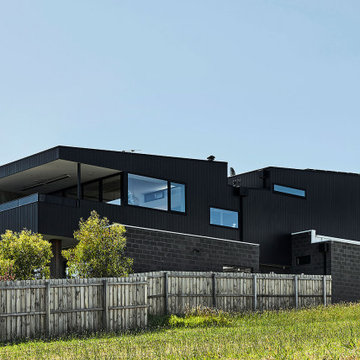
Idée de décoration pour une grande façade de maison métallique et noire design à un étage avec un toit plat, un toit en métal et un toit blanc.
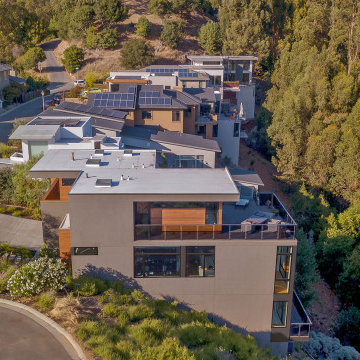
Aménagement d'une façade de maison grise moderne en stuc à deux étages et plus avec un toit plat et un toit blanc.
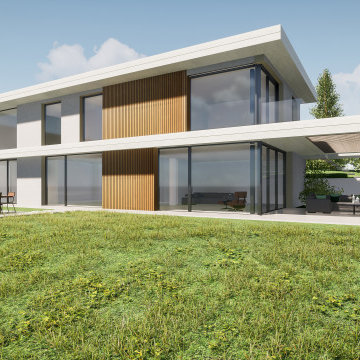
Réalisation d'une grande façade de maison blanche design en béton à deux étages et plus avec un toit plat, un toit végétal et un toit blanc.
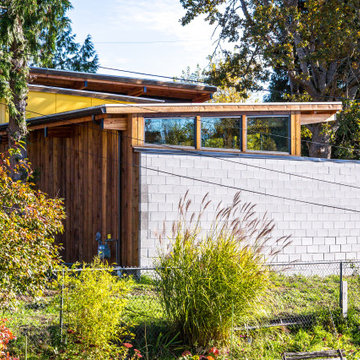
Mid-century modern inspired, passive solar house. An exclusive post-and-beam construction system was developed and used to create a beautiful, flexible, and affordable home.
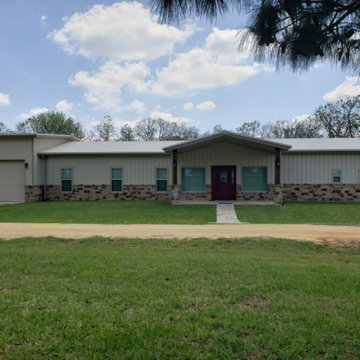
Our Coastal Series has also included an On-Grade Design concept for a more traditional feel for customers further Inland or Lakeside who are not at risk of high tidal surges or flooding. This Max Frame System will meet or exceed your local Building Code, Load Requirements and Windstorm Construction. Allow your coastal or lakeside dream to be built On-Grade to fit your properties elevation.
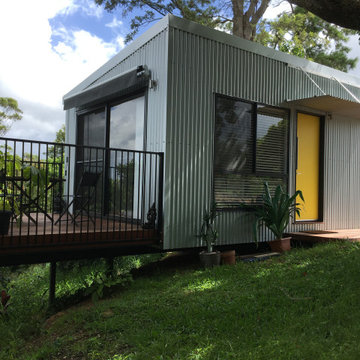
In keeping with the materiality of the wall cladding and the cantilevered design of the building, a simple lightweight aluminium and corrugated metal awning was positioned over the timber entry platform to provide rain shelter.
Over the cantilevered timber deck, a retractable awning is placed above the doors to provide sunshade and rain cover. The timber deck is 3.6m x 2.3m, large enough for 4 person dining. It takes advantage of the stunning southerly views to the mountains.
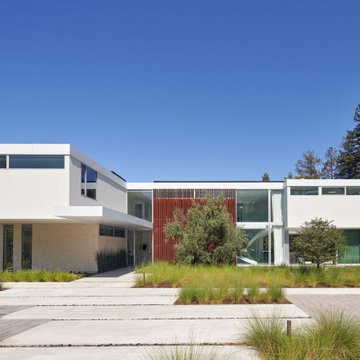
The Atherton House is a family compound for a professional couple in the tech industry, and their two teenage children. After living in Singapore, then Hong Kong, and building homes there, they looked forward to continuing their search for a new place to start a life and set down roots.
The site is located on Atherton Avenue on a flat, 1 acre lot. The neighboring lots are of a similar size, and are filled with mature planting and gardens. The brief on this site was to create a house that would comfortably accommodate the busy lives of each of the family members, as well as provide opportunities for wonder and awe. Views on the site are internal. Our goal was to create an indoor- outdoor home that embraced the benign California climate.
The building was conceived as a classic “H” plan with two wings attached by a double height entertaining space. The “H” shape allows for alcoves of the yard to be embraced by the mass of the building, creating different types of exterior space. The two wings of the home provide some sense of enclosure and privacy along the side property lines. The south wing contains three bedroom suites at the second level, as well as laundry. At the first level there is a guest suite facing east, powder room and a Library facing west.
The north wing is entirely given over to the Primary suite at the top level, including the main bedroom, dressing and bathroom. The bedroom opens out to a roof terrace to the west, overlooking a pool and courtyard below. At the ground floor, the north wing contains the family room, kitchen and dining room. The family room and dining room each have pocketing sliding glass doors that dissolve the boundary between inside and outside.
Connecting the wings is a double high living space meant to be comfortable, delightful and awe-inspiring. A custom fabricated two story circular stair of steel and glass connects the upper level to the main level, and down to the basement “lounge” below. An acrylic and steel bridge begins near one end of the stair landing and flies 40 feet to the children’s bedroom wing. People going about their day moving through the stair and bridge become both observed and observer.
The front (EAST) wall is the all important receiving place for guests and family alike. There the interplay between yin and yang, weathering steel and the mature olive tree, empower the entrance. Most other materials are white and pure.
The mechanical systems are efficiently combined hydronic heating and cooling, with no forced air required.
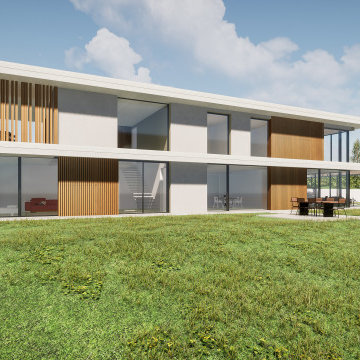
Exemple d'une grande façade de maison blanche tendance en béton à deux étages et plus avec un toit plat, un toit végétal et un toit blanc.
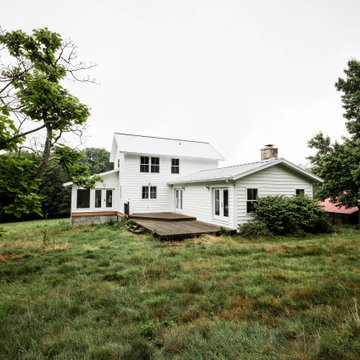
Rear Exterior Showing Additional Multi-Purpose Space
Réalisation d'une façade de maison blanche champêtre en bardage à clin de taille moyenne et à un étage avec un revêtement en vinyle, un toit à deux pans, un toit en métal et un toit blanc.
Réalisation d'une façade de maison blanche champêtre en bardage à clin de taille moyenne et à un étage avec un revêtement en vinyle, un toit à deux pans, un toit en métal et un toit blanc.
Idées déco de façades de maisons vertes avec un toit blanc
5