Idées déco de façades de maisons vertes avec un toit blanc
Trier par :
Budget
Trier par:Populaires du jour
61 - 80 sur 314 photos
1 sur 3

The backyard with an all-glass office/ADU (accessory dwelling unit).
Idée de décoration pour une petite façade de Tiny House blanche design en verre de plain-pied avec un toit plat, un toit en métal et un toit blanc.
Idée de décoration pour une petite façade de Tiny House blanche design en verre de plain-pied avec un toit plat, un toit en métal et un toit blanc.
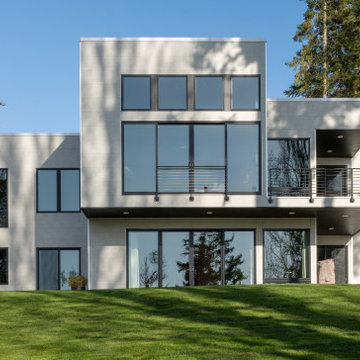
View from Bluff.
Réalisation d'une façade de maison blanche minimaliste en panneau de béton fibré de taille moyenne et à un étage avec un toit plat et un toit blanc.
Réalisation d'une façade de maison blanche minimaliste en panneau de béton fibré de taille moyenne et à un étage avec un toit plat et un toit blanc.
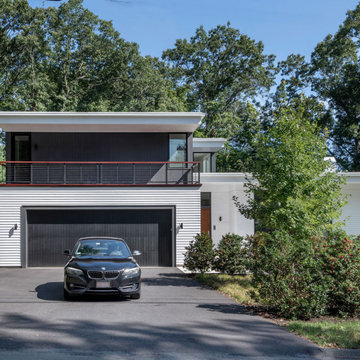
Our clients wanted to replace an existing suburban home with a modern house at the same Lexington address where they had lived for years. The structure the clients envisioned would complement their lives and integrate the interior of the home with the natural environment of their generous property. The sleek, angular home is still a respectful neighbor, especially in the evening, when warm light emanates from the expansive transparencies used to open the house to its surroundings. The home re-envisions the suburban neighborhood in which it stands, balancing relationship to the neighborhood with an updated aesthetic.
The floor plan is arranged in a “T” shape which includes a two-story wing consisting of individual studies and bedrooms and a single-story common area. The two-story section is arranged with great fluidity between interior and exterior spaces and features generous exterior balconies. A staircase beautifully encased in glass stands as the linchpin between the two areas. The spacious, single-story common area extends from the stairwell and includes a living room and kitchen. A recessed wooden ceiling defines the living room area within the open plan space.
Separating common from private spaces has served our clients well. As luck would have it, construction on the house was just finishing up as we entered the Covid lockdown of 2020. Since the studies in the two-story wing were physically and acoustically separate, zoom calls for work could carry on uninterrupted while life happened in the kitchen and living room spaces. The expansive panes of glass, outdoor balconies, and a broad deck along the living room provided our clients with a structured sense of continuity in their lives without compromising their commitment to aesthetically smart and beautiful design.
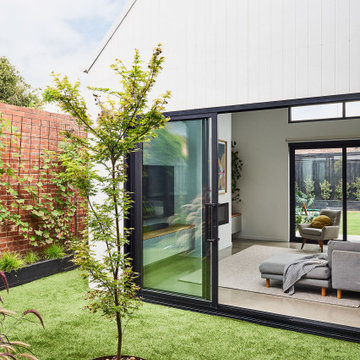
Inspiration pour une grande façade de maison blanche ethnique en panneau de béton fibré de plain-pied avec un toit à deux pans, un toit en métal et un toit blanc.
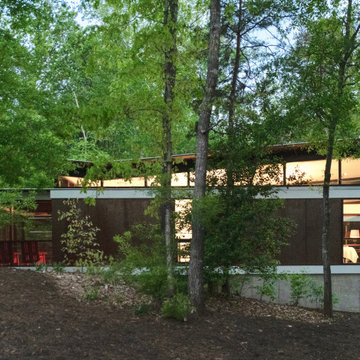
Holly Hill, a retirement home, whose owner's hobbies are gardening and restoration of classic cars, is nestled into the site contours to maximize views of the lake and minimize impact on the site.
Holly Hill is comprised of three wings joined by bridges: A wing facing a master garden to the east, another wing with workshop and a central activity, living, dining wing. Similar to a radiator the design increases the amount of exterior wall maximizing opportunities for natural ventilation during temperate months.
Other passive solar design features will include extensive eaves, sheltering porches and high-albedo roofs, as strategies for considerably reducing solar heat gain.
Daylighting with clerestories and solar tubes reduce daytime lighting requirements. Ground source geothermal heat pumps and superior to code insulation ensure minimal space conditioning costs. Corten steel siding and concrete foundation walls satisfy client requirements for low maintenance and durability. All light fixtures are LEDs.
Open and screened porches are strategically located to allow pleasant outdoor use at any time of day, particular season or, if necessary, insect challenge. Dramatic cantilevers allow the porches to project into the site’s beautiful mixed hardwood tree canopy without damaging root systems.
Guest arrive by vehicle with glimpses of the house and grounds through penetrations in the concrete wall enclosing the garden. One parked they are led through a garden composed of pavers, a fountain, benches, sculpture and plants. Views of the lake can be seen through and below the bridges.
Primary client goals were a sustainable low-maintenance house, primarily single floor living, orientation to views, natural light to interiors, maximization of individual privacy, creation of a formal outdoor space for gardening, incorporation of a full workshop for cars, generous indoor and outdoor social space for guests and parties.
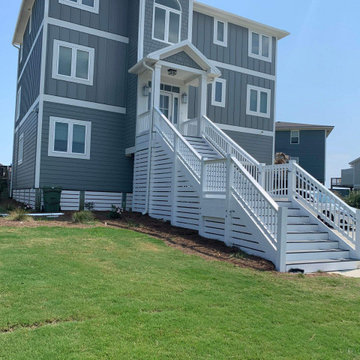
Custom made and designed staircase and screening.
Réalisation d'une façade de maison grise marine en panneau de béton fibré et bardage à clin à deux étages et plus avec un toit à quatre pans, un toit en métal et un toit blanc.
Réalisation d'une façade de maison grise marine en panneau de béton fibré et bardage à clin à deux étages et plus avec un toit à quatre pans, un toit en métal et un toit blanc.
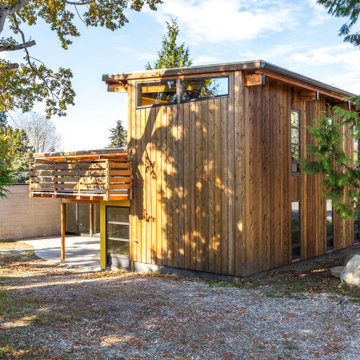
Mid-century modern inspired, passive solar house. An exclusive post-and-beam construction system was developed and used to create a beautiful, flexible, and affordable home.
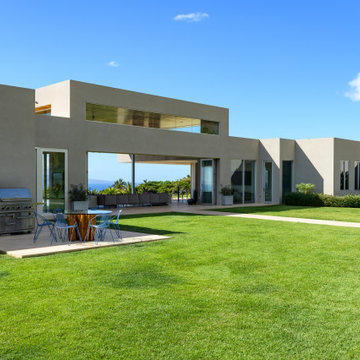
Exemple d'une grande façade de maison blanche moderne en stuc de plain-pied avec un toit plat et un toit blanc.

Exemple d'une petite façade de maison mitoyenne verte tendance en bois et planches et couvre-joints de plain-pied avec un toit plat, un toit mixte et un toit blanc.
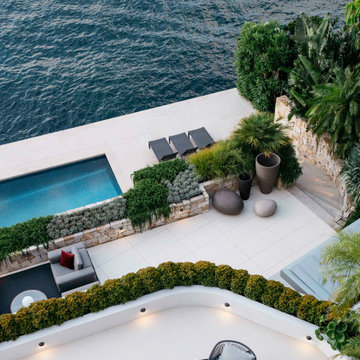
Exemple d'une grande façade de maison blanche moderne à trois étages et plus avec un toit plat, un toit en tuile et un toit blanc.
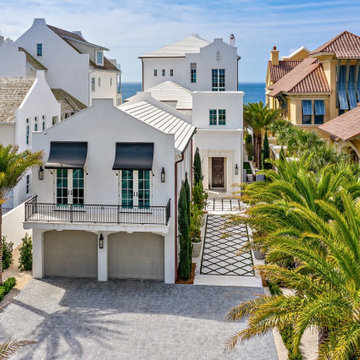
E. F. San Juan supplied Weather Shield exterior windows and hinged doors, Marvin multislide doors, and custom mahogany exterior doors by E. F. San Juan and Signature Door for this beautiful beachfront home just off Scenic Highway 30-A in Northwest Florida. Our team also created and supplied baseboards and white oak beam materials for the interior.
This home was sold in late 2020 by Rosemary Beach Realty as the highest sale ever on 30-A, at $15.95 million. Jonathan Clark and Ashlee Mitchell of the Clark & Mitchell Group, together with Broker Amanda Hampel, brokered the sale of this off-market property in less than 60 days.
Architect: A BOHEME Design
Builder: EarthBuild, LLC
Interiors: Melanie Turner Interiors
Landscaping: Kendall Horne
Photo by Layne Lille Photography
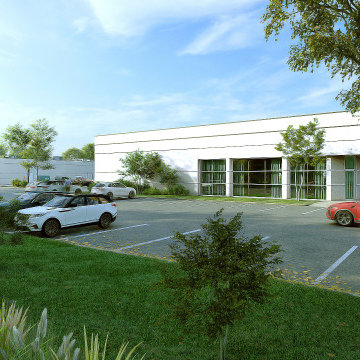
With the help of 3D Architectural Rendering Service, You can provide clients with clear and concise images that depict their ideas for the design of a space. This assists clients in decision-making and helps to avoid costly errors.
Commercial exteriors are always challenging to articulate but have done a fantastic job with the facade design of the Modern Commercial Building Design in Orlando, Florida. Featuring a bold, modernistic aesthetic, the sleek lines of this building make the Single-story midrise seem like a futuristic masterpiece.
Yantram is here to help with its high-quality commercial building’s 3D Architectural Rendering Service. From simple general renders for flyers and websites, to fully interactive 3d models for games and programs, they have what you need. Architectural Design Studio will provide the perfect Rendering services for your product in whatever format you need it. The high quality of their professional architectural design studio comes as a result of their dedication to the creation of high-quality renders and the knowledge about rendering software that’s needed to create them.
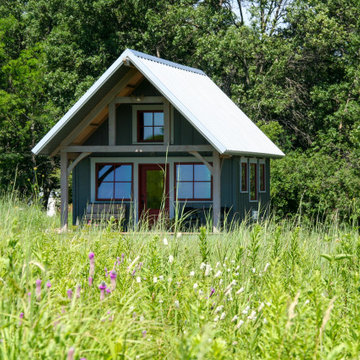
Idées déco pour une petite façade de Tiny House grise montagne en bois et planches et couvre-joints de plain-pied avec un toit en appentis, un toit en métal et un toit blanc.
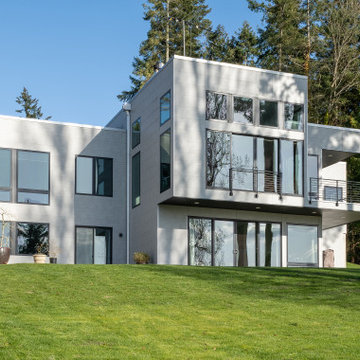
View from Bluff.
Aménagement d'une façade de maison blanche moderne en panneau de béton fibré de taille moyenne et à un étage avec un toit plat et un toit blanc.
Aménagement d'une façade de maison blanche moderne en panneau de béton fibré de taille moyenne et à un étage avec un toit plat et un toit blanc.
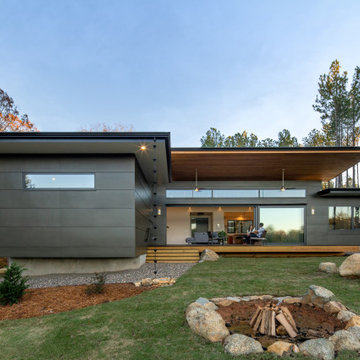
Exemple d'une façade de maison grise moderne de taille moyenne et de plain-pied avec un revêtement mixte et un toit blanc.
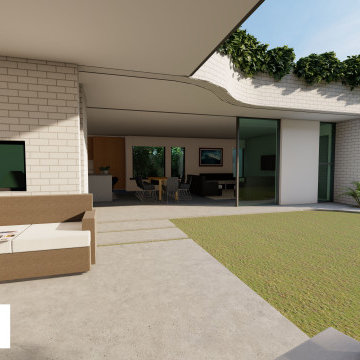
Modern addition to existing character home, maximizing daylight by utilizing its northern orientation. Finished with white brick, laser cut operable solar screen & axon cladding, all layered with roof top trailing plants. Open plan living opens up to a light filled landscaped garden.
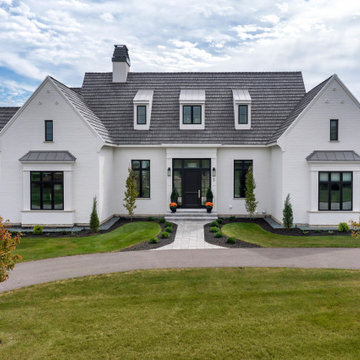
Idée de décoration pour une grande façade de maison blanche en brique à un étage avec un toit à deux pans, un toit en shingle et un toit blanc.
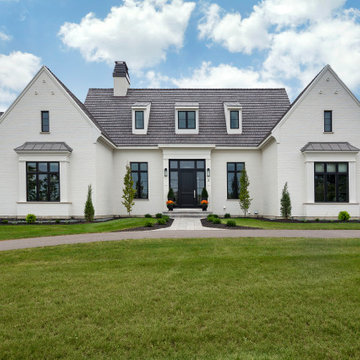
Idées déco pour une grande façade de maison blanche en brique à un étage avec un toit à deux pans, un toit en shingle et un toit blanc.
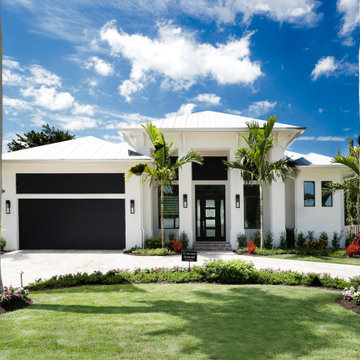
Cette image montre une grande façade de maison blanche minimaliste en béton de plain-pied avec un toit de Gambrel, un toit en métal et un toit blanc.
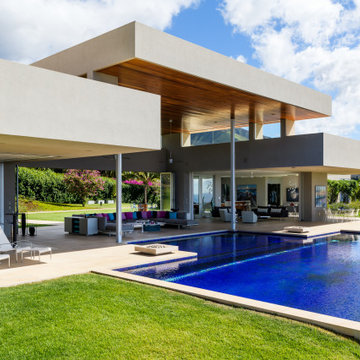
Aménagement d'une grande façade de maison blanche moderne en stuc de plain-pied avec un toit plat et un toit blanc.
Idées déco de façades de maisons vertes avec un toit blanc
4