Idées déco de façades de maisons vertes avec un toit plat
Trier par :
Budget
Trier par:Populaires du jour
141 - 160 sur 538 photos
1 sur 3
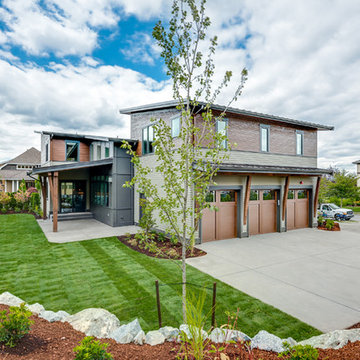
Dizzy Goldfish
Réalisation d'une grande façade de maison verte design à un étage avec un revêtement mixte et un toit plat.
Réalisation d'une grande façade de maison verte design à un étage avec un revêtement mixte et un toit plat.
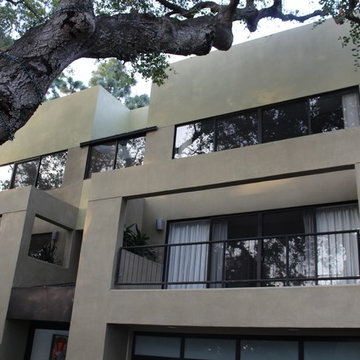
After coating with natural lime plaster in two shades of custom earthy green.
Scott Nelson
Exemple d'une façade de maison verte tendance en stuc à deux étages et plus avec un toit plat.
Exemple d'une façade de maison verte tendance en stuc à deux étages et plus avec un toit plat.
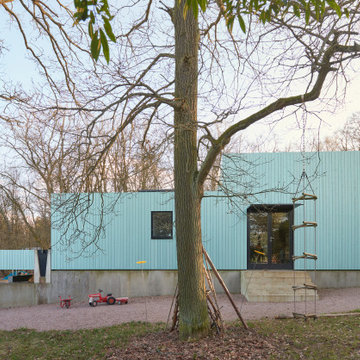
Grünes Wohnen
Modulhäuser A und B, Rheingrafenstraße 112, direkt am Wald. Wir hatten das Grundstück vom Staat ersteigert, eine Konversionsfläche der Amerikaner. Wir, beide Architekten aus Stuttgart kommend, wo wir nach dem Studium arbeiteten, die Schwester und der Schwager, alle jeweils mit Kindern. Sie wohnten zu dem Zeitpunkt in Frankfurt. Bis auf meine Frau, kommen wir von hier, weswegen wir es Heimat nennen. Die Häuser mußten günstig werden, wir boten Eigenleistungen. Wir die Architektenleistungen, das Mauern der Kerne mit Familie und Freunden sowie der Trockenbau und Möbel mit dem Vater. Wir bauten mit Firmen, die Fundamente und die Hülle, im Haus aber nur das Nötigste. Wegen der Kosten reduzierten wir auf einen Ofen für die Übergangszeit, eine simple Fussbodenheizung, drei Zimmer, Küche und ein Bad.
Die Häuser fügen sich in die 60er Jahre Flachdach-Nachbarschaftsstruktur ein und stehen städtebaulich doch selbstbewußt da.
Drei Module, drei Türen, 11 Fenster plus ein Innenfenster je Haus. Ein Modul Wohnen, ein Modul Rückzug und ein Modul Aussenlager für Mobilität und Gartenwerkzeug. Arrangiert als Dorf, mit einem Platz in der Mitte, für die hausübergreifende Gemeinschaft.
Im Inneren sind die Häuser wie eine Stadt organisiert. Die Familie als Gemeinschaft, die Struktur mit zentraler Halle und Straßen, sogar Gassen. Ruhige Ecken, der Allgemeinheit dienende Infrastruktur und Rückzugsräume. Adressen fürs Arbeiten, Lesen, Schlafen oder Musizieren. Es lässt sich leben, zu zweit, zu dritt oder zu viert. Jetzt als Familie mit Kind und im hohen Alter mit Servicekraft. Niemals zu klein, oder zu groß. Es entstand eine Höhle mit grandioser Aussicht, ein Ort der Geborgenheit, der sich im Sommer aufklappt und zum Garten hin öffnet, im Winter auf 120 qm beheizte Fläche beschränkt. Ein Wohnraumensemble, oszillierend zwischen Ex- und Introvertiertheit. Reduziert – auf das Wesentliche.
Wir hatten jeweils 240.000,- € Gesamtbudget für unsere Schutzhüllen. Hierfür verzichteten wir auf einen Keller. Die Häuser schmiegen sich ins natürliche Gelände, um Aushub zu sparen. Was dennoch weichen mußte, wurde im Stahlbetonrahmen wieder aufgefüllt und bildet somit den verankernden Sockel. Wir verzichteten auf eine Bodenplatte und haben den Estrich direkt auf den eingebrachten Schotter verbaut. Ein Strassenaufbau, sozusagen. Es gibt keine Installationsebene an den Aussenwänden, dafür nur kurzwegige, konzentrierte Technik im Kern. Die Leichtbauwände sind reversibel, damit es anpassbar bleibt. Unsere Oberflächen sind sichtbar belassen, meist unbehandelt.
Wir haben viel über Notwendiges und Überflüssiges diskutiert, unsere Bedürfnisse definiert. Wir wohnten zuvor auf 85 qm in einer Etagenwohnung mit Balkon und kannten die Häuser unserer Freunde und Bekannten mit 160 qm oder mehr. Wir wollen einen Ort in der Heimat schaffen, der unsere großstädtische Prägung nicht negiert. Wir manifestierten unser Erlerntes und hinterfragen Gepflogenheiten. Wir erschafften ein Stück Kultur in der durch den Wald geprägten Landschaft.
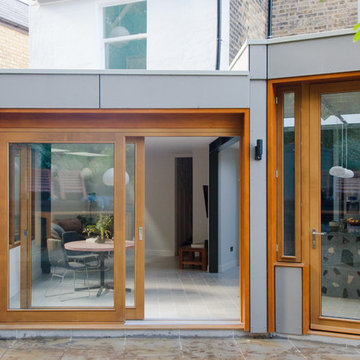
Megan Taylor Photo
Exemple d'une façade de maison de ville verte tendance en panneau de béton fibré de taille moyenne et de plain-pied avec un toit plat.
Exemple d'une façade de maison de ville verte tendance en panneau de béton fibré de taille moyenne et de plain-pied avec un toit plat.
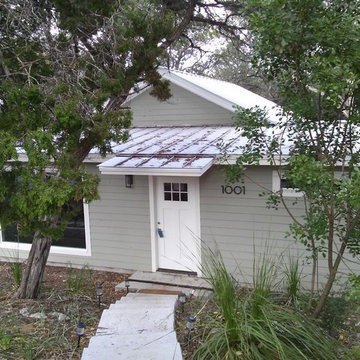
Photos by Larry Tyler
Inspiration pour une petite façade de maison verte traditionnelle en bois de plain-pied avec un toit plat et un toit en métal.
Inspiration pour une petite façade de maison verte traditionnelle en bois de plain-pied avec un toit plat et un toit en métal.
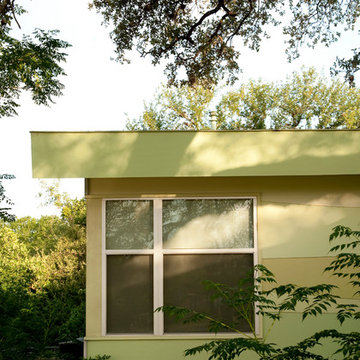
Casey Woods Photography
Aménagement d'une façade de maison verte contemporaine en panneau de béton fibré de plain-pied avec un toit plat.
Aménagement d'une façade de maison verte contemporaine en panneau de béton fibré de plain-pied avec un toit plat.
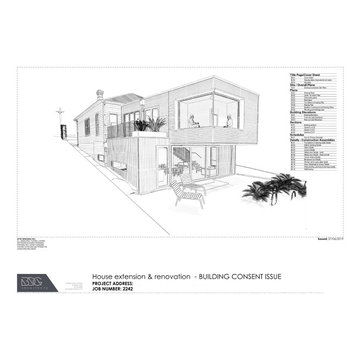
A modern architectural addition adding tons of living space.
The cantilevered second storey captures views of the harbour.
Cette image montre une grande façade de maison métallique et verte minimaliste à un étage avec un toit plat et un toit en métal.
Cette image montre une grande façade de maison métallique et verte minimaliste à un étage avec un toit plat et un toit en métal.
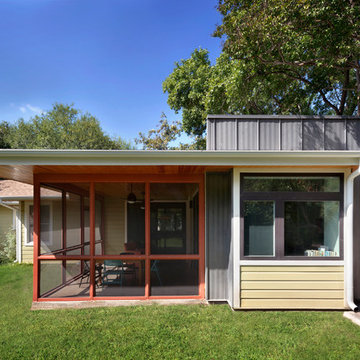
View of the master suite and screened porch addition.
Photo: Brian Mihealsick
Idées déco pour une petite façade de maison métallique et verte moderne de plain-pied avec un toit plat.
Idées déco pour une petite façade de maison métallique et verte moderne de plain-pied avec un toit plat.
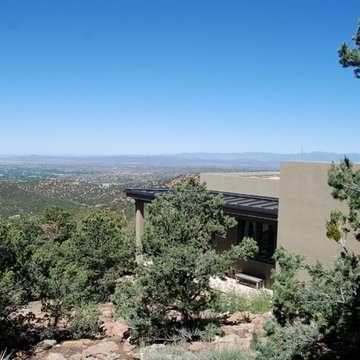
Guest wing at lower level positioned to optimize on fantastic 180 degree mountain and city views.
Spears Horn Architects
Idée de décoration pour une façade de maison verte design en stuc de taille moyenne et à niveaux décalés avec un toit plat.
Idée de décoration pour une façade de maison verte design en stuc de taille moyenne et à niveaux décalés avec un toit plat.
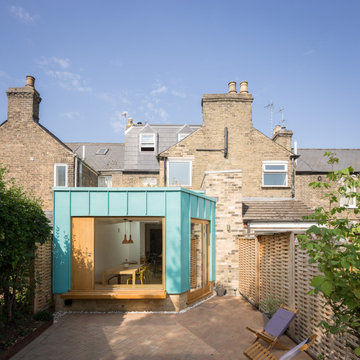
Photo credit: Matthew Smith ( http://www.msap.co.uk)
Idée de décoration pour une façade de maison de ville métallique et verte design de taille moyenne et à deux étages et plus avec un toit plat et un toit végétal.
Idée de décoration pour une façade de maison de ville métallique et verte design de taille moyenne et à deux étages et plus avec un toit plat et un toit végétal.
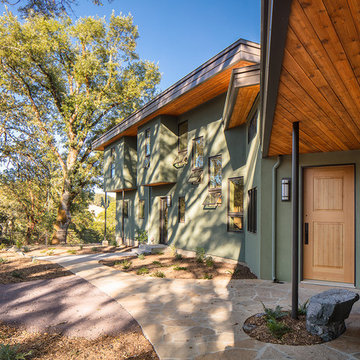
Photography by Eric Rorer.
Engineering by Dolmen Structural Engineers.
Exemple d'une façade de maison verte tendance en stuc de taille moyenne et à un étage avec un toit plat et un toit mixte.
Exemple d'une façade de maison verte tendance en stuc de taille moyenne et à un étage avec un toit plat et un toit mixte.
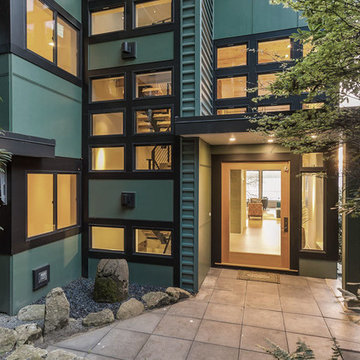
Detail of entry courtyard.
Exemple d'une grande façade de maison verte moderne à deux étages et plus avec un revêtement mixte et un toit plat.
Exemple d'une grande façade de maison verte moderne à deux étages et plus avec un revêtement mixte et un toit plat.
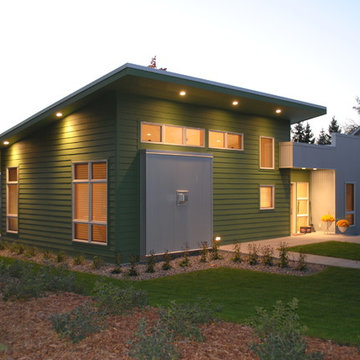
Architectural Design by Elliot Architects
Exemple d'une façade de maison métallique et verte moderne de taille moyenne et de plain-pied avec un toit plat.
Exemple d'une façade de maison métallique et verte moderne de taille moyenne et de plain-pied avec un toit plat.
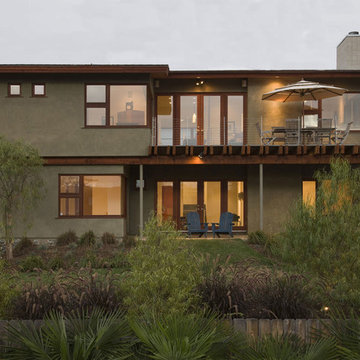
Aménagement d'une grande façade de maison verte contemporaine en stuc à un étage avec un toit plat.
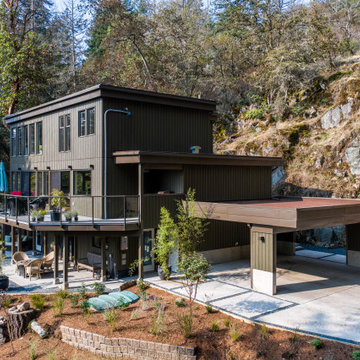
Our client fell in love with the original 80s style of this house. However, no part of it had been updated since it was built in 1981. Both the style and structure of the home needed to be drastically updated to turn this house into our client’s dream modern home. We are also excited to announce that this renovation has transformed this 80s house into a multiple award-winning home, including a major award for Renovator of the Year from the Vancouver Island Building Excellence Awards. The original layout for this home was certainly unique. In addition, there was wall-to-wall carpeting (even in the bathroom!) and a poorly maintained exterior.
There were several goals for the Modern Revival home. A new covered parking area, a more appropriate front entry, and a revised layout were all necessary. Therefore, it needed to have square footage added on as well as a complete interior renovation. One of the client’s key goals was to revive the modern 80s style that she grew up loving. Alfresco Living Design and A. Willie Design worked with Made to Last to help the client find creative solutions to their goals.
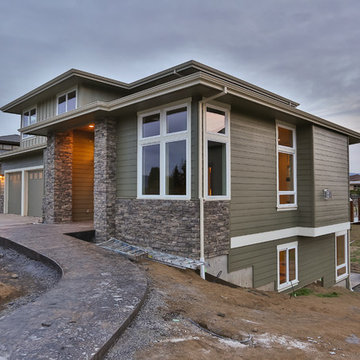
Réalisation d'une très grande façade de maison verte minimaliste à deux étages et plus avec un revêtement mixte et un toit plat.
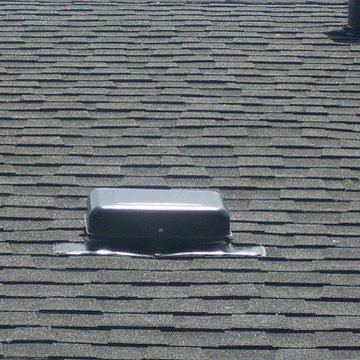
We use only the highest quality roofing materials such as roof ventilation system. You can count on our experienced roofing installers to provide the best in craftsmanship, as they have met our high standards with more than 10 years of service.
When our dedicated Long Valley NJ, roofers work on your roof, we clean the job site daily, treating your yard like it was our own. With new roof installations completed in as little as one day, you can't beat the experience that we offer to each and every customer.
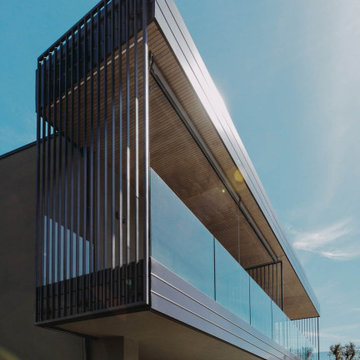
Idée de décoration pour une petite façade de maison mitoyenne verte design en bois et planches et couvre-joints de plain-pied avec un toit plat, un toit mixte et un toit blanc.
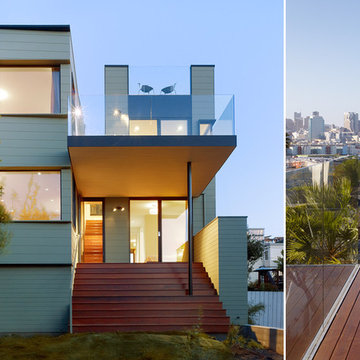
The owner's buoyant personality, own design work, and extensive art collection inspire the renovation and addition to this Potrero Hill home. Of course, the dramatic views of the city from the site, which is open on three sides, contribute their fare share to the project's success as well. Here, we worked specifically to "curate" the natural light — using it to draw people up and through the space, to focus attention on the collection of art objects, and to propel them back out to panoramic views of the city beyond. As in all of our work, we were strategic in the use of resources, maintaining the original character of the front of the home, while subtly coaxing more character out of materials, such as simple exterior siding, at the rear
Photography: Matthew Millman
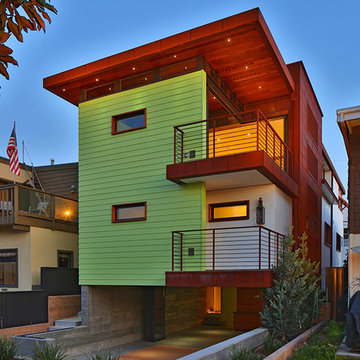
Rich, bold, timeless, simple, effective. Hermosa Beach Walk Street Home custom build for a family that loves to entertain. Thoughtfully designed byLazarDesignBuild.com. Photographer, Paul Jonason Steve Lazar, Design + Build.
Idées déco de façades de maisons vertes avec un toit plat
8