Idées déco de façades de maisons vertes avec un toit plat
Trier par :
Budget
Trier par:Populaires du jour
101 - 120 sur 538 photos
1 sur 3
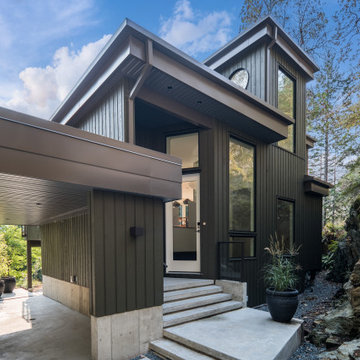
Our client fell in love with the original 80s style of this house. However, no part of it had been updated since it was built in 1981. Both the style and structure of the home needed to be drastically updated to turn this house into our client’s dream modern home. We are also excited to announce that this renovation has transformed this 80s house into a multiple award-winning home, including a major award for Renovator of the Year from the Vancouver Island Building Excellence Awards. The original layout for this home was certainly unique. In addition, there was wall-to-wall carpeting (even in the bathroom!) and a poorly maintained exterior.
There were several goals for the Modern Revival home. A new covered parking area, a more appropriate front entry, and a revised layout were all necessary. Therefore, it needed to have square footage added on as well as a complete interior renovation. One of the client’s key goals was to revive the modern 80s style that she grew up loving. Alfresco Living Design and A. Willie Design worked with Made to Last to help the client find creative solutions to their goals.
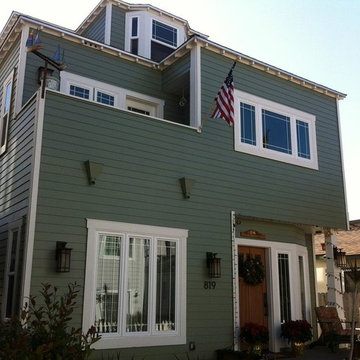
Cette photo montre une façade de maison verte bord de mer de taille moyenne et à deux étages et plus avec un revêtement en vinyle et un toit plat.
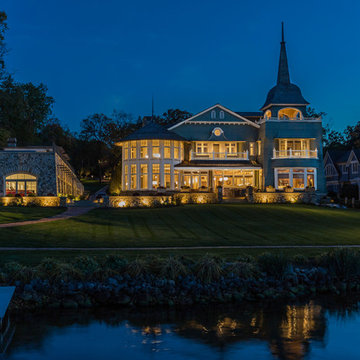
Lowell Custom Homes, Lake Geneva, WI. Lake house in Fontana, Wi. Classic shingle style architecture featuring fine exterior detailing and finished in Benjamin Moore’s Great Barrington Green HC122 with French Vanilla trim. The roof is Cedar Shake with Copper Gutters and Downspouts. Landscape lighting and lake reflection make this home a focal point of the lake tour.
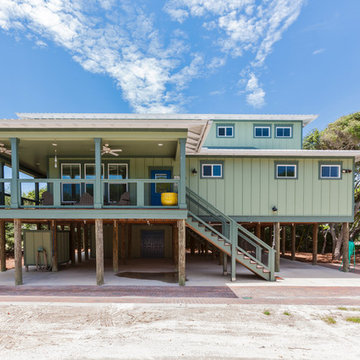
Rick Cooper Photography
Aménagement d'une grande façade de maison verte bord de mer en bois à deux étages et plus avec un toit plat et un toit en métal.
Aménagement d'une grande façade de maison verte bord de mer en bois à deux étages et plus avec un toit plat et un toit en métal.
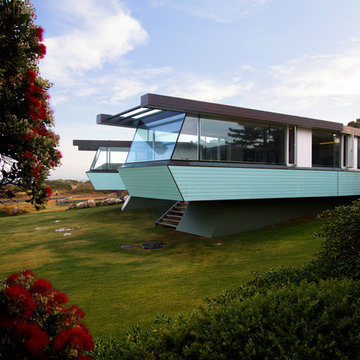
The Augusta Beach House is a prefabricated holiday home designed for a Boat Builder and his family. The house is built to withstand the harsh marine environment of Western Australia's southern coast.
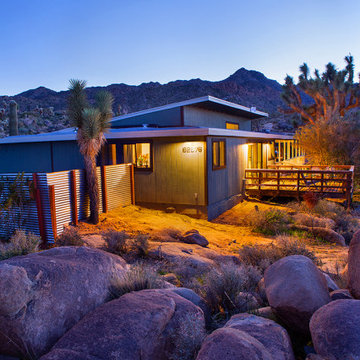
Photo by Sean Ryan Pierce
Desert Landscape
Exemple d'une grande façade de maison verte éclectique en panneau de béton fibré de plain-pied avec un toit plat et un toit mixte.
Exemple d'une grande façade de maison verte éclectique en panneau de béton fibré de plain-pied avec un toit plat et un toit mixte.
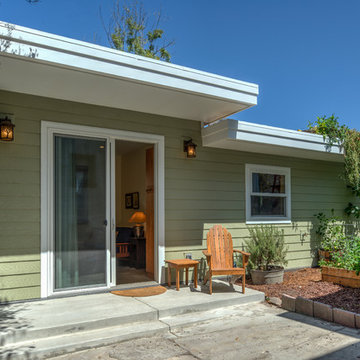
Some of our favorite 'Green Building' features of the home include the use of high quality non-toxic recycled blue jean insulation, radiant heat beneath the concrete flooring, and a future green roof - all of which create greater energy efficiency.
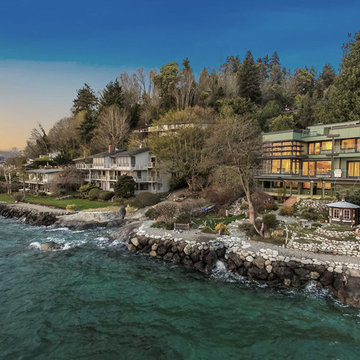
View from Puget Sound.
Idées déco pour une grande façade de maison verte moderne à deux étages et plus avec un revêtement mixte, un toit plat et un toit mixte.
Idées déco pour une grande façade de maison verte moderne à deux étages et plus avec un revêtement mixte, un toit plat et un toit mixte.

外壁のサイディングは金属サイディング(縦張り)です。
1階と2階の間に中間水切り(目地金物)を設けずに、上から下まで(7m)一枚張りとしました。
7mの長さは特注品となりますが、1階から2階までサイディングの縦のラインが途切れないため、見た目の印象がスッキリとなります。
Réalisation d'une grande façade de maison métallique et verte urbaine à un étage avec un toit plat et un toit en métal.
Réalisation d'une grande façade de maison métallique et verte urbaine à un étage avec un toit plat et un toit en métal.
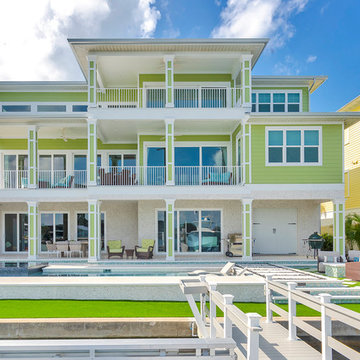
Photos by Jon Cancelino Photography
Exemple d'une façade de maison verte bord de mer à deux étages et plus avec un toit plat.
Exemple d'une façade de maison verte bord de mer à deux étages et plus avec un toit plat.
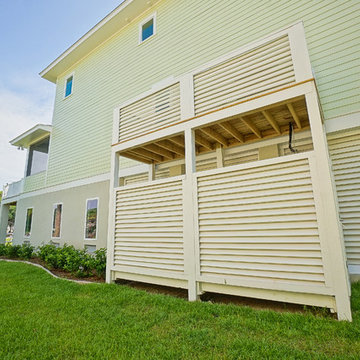
Captured Moments Photography
Réalisation d'une grande façade de maison verte marine à deux étages et plus avec un revêtement en vinyle et un toit plat.
Réalisation d'une grande façade de maison verte marine à deux étages et plus avec un revêtement en vinyle et un toit plat.

Located in a neighborhood characterized by traditional bungalow style single-family residences, Orange Grove is a new landmark for the City of West Hollywood. The building is sensitively designed and compatible with the neighborhood, but differs in material palette and scale from its neighbors. Referencing architectural conventions of modernism rather than the pitched roof forms of traditional domesticity, the project presents a characteristic that is consistent with the eclectic and often unconventional demographic of West Hollywood. Distinct from neighboring structures, the building creates a strong relationship to the street by virtue of its large amount of highly usable balcony area in the front façade.
While there are dramatic and larger scale elements that define the building, it is also broken down into comprehensible human scale parts, and is itself broken down into two different buildings. Orange Grove displays a similar kind of iconoclasm as the Schindler House, an icon of California modernism, located a short distance away. Like the Schindler House, the conventional architectural elements of windows and porches become part of an abstract sculptural ensemble. At the Schindler House, windows are found in the gaps between structural concrete wall panels. At Orange Grove, windows are inserted in gaps between different sections of the building.
The design of Orange Grove is generated by a subtle balance of tensions. Building volumes and the placement of windows, doors and balconies are not static but rather constitute an active three-dimensional composition in motion. Each piece of the building is a strong and clearly defined shape, such as the corrugated metal surround that encloses the second story balcony in the east and north facades. Another example of this clear delineation is the use of two square profile balcony surrounds in the front façade that set up a dialogue between them—one is small, the other large, one is open at the front, the other is veiled with stainless steel slats. At the same time each balcony is balanced and related to other elements in the building, the smaller one to the driveway gate below and the other to the roll-up door and first floor balcony. Each building element is intended to read as an abstract form in itself—such as a window becoming a slit or windows becoming a framed box, while also becoming part of a larger whole. Although this building may not mirror the status quo it answers to the desires of consumers in a burgeoning niche market who want large, simple interior volumes of space, and a paradigm based on space, light and industrial materials of the loft rather than the bungalow.
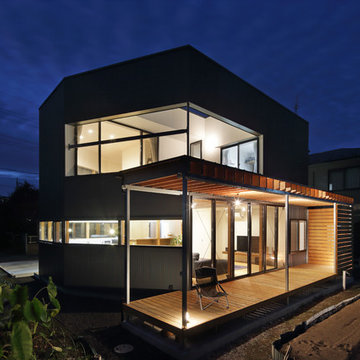
photo by Kai Nakamura
Réalisation d'une façade de maison métallique et verte minimaliste à un étage avec un toit plat.
Réalisation d'une façade de maison métallique et verte minimaliste à un étage avec un toit plat.
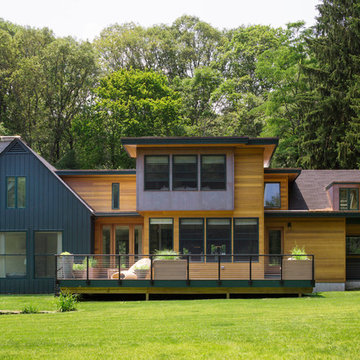
Greg Premru
Cette photo montre une grande façade de maison verte tendance en bois à niveaux décalés avec un toit plat et un toit en shingle.
Cette photo montre une grande façade de maison verte tendance en bois à niveaux décalés avec un toit plat et un toit en shingle.
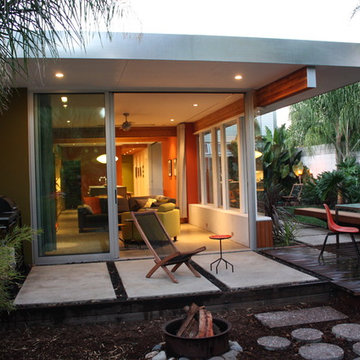
exterior view at living room
Cette image montre une façade de maison verte minimaliste de taille moyenne et de plain-pied avec un revêtement mixte et un toit plat.
Cette image montre une façade de maison verte minimaliste de taille moyenne et de plain-pied avec un revêtement mixte et un toit plat.
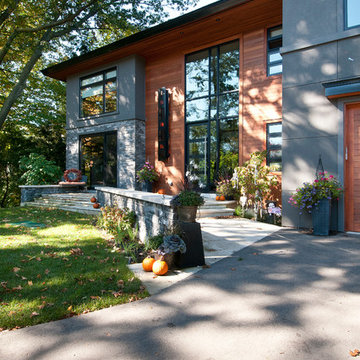
Aménagement d'une façade de maison verte contemporaine de taille moyenne et à un étage avec un revêtement mixte et un toit plat.
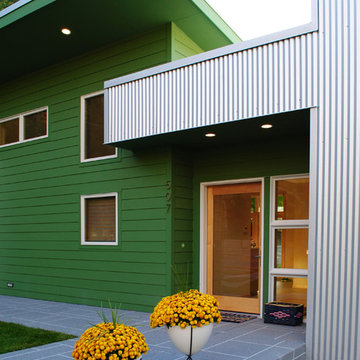
Architectural Design by Elliot Architects
Exemple d'une façade de maison métallique et verte moderne de taille moyenne et de plain-pied avec un toit plat.
Exemple d'une façade de maison métallique et verte moderne de taille moyenne et de plain-pied avec un toit plat.
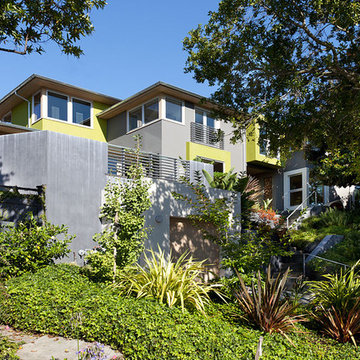
NOW: Front facade after remodel
Photography: Frederic Neema
Idées déco pour une grande façade de maison verte contemporaine en béton à un étage avec un toit plat.
Idées déco pour une grande façade de maison verte contemporaine en béton à un étage avec un toit plat.
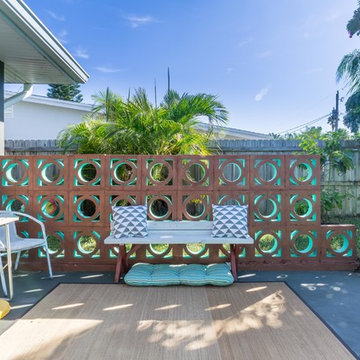
Exterior Living
Photo: Trevor Ward
Idée de décoration pour une façade de maison verte bohème en stuc de taille moyenne et de plain-pied avec un toit plat.
Idée de décoration pour une façade de maison verte bohème en stuc de taille moyenne et de plain-pied avec un toit plat.
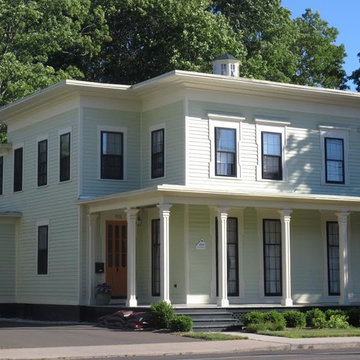
Inspiration pour une grande façade de maison verte traditionnelle à un étage avec un revêtement en vinyle, un toit plat et un toit en shingle.
Idées déco de façades de maisons vertes avec un toit plat
6