Idées déco de façades de maisons vertes avec un toit plat
Trier par :
Budget
Trier par:Populaires du jour
21 - 40 sur 538 photos
1 sur 3
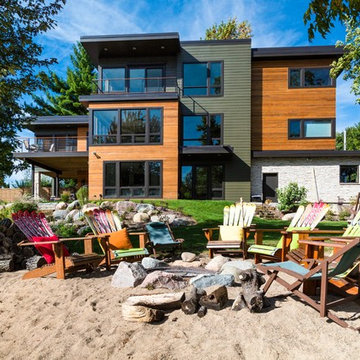
Modern House Productions
Exemple d'une grande façade de maison verte tendance à deux étages et plus avec un revêtement mixte et un toit plat.
Exemple d'une grande façade de maison verte tendance à deux étages et plus avec un revêtement mixte et un toit plat.
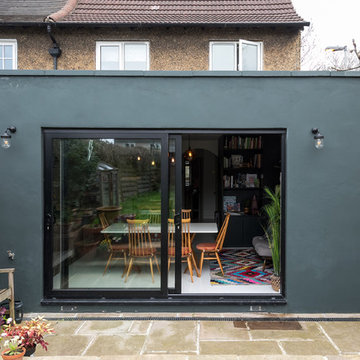
Caitlin Mogridge
Réalisation d'une façade de maison verte bohème en béton de taille moyenne et de plain-pied avec un toit plat et un toit végétal.
Réalisation d'une façade de maison verte bohème en béton de taille moyenne et de plain-pied avec un toit plat et un toit végétal.
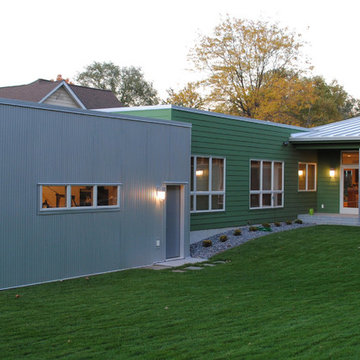
Architectural Design by Elliot Architects
Cette photo montre une façade de maison métallique et verte moderne de taille moyenne et de plain-pied avec un toit plat.
Cette photo montre une façade de maison métallique et verte moderne de taille moyenne et de plain-pied avec un toit plat.
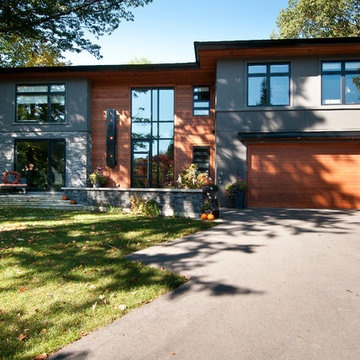
Idée de décoration pour une façade de maison verte design de taille moyenne et à un étage avec un revêtement mixte et un toit plat.
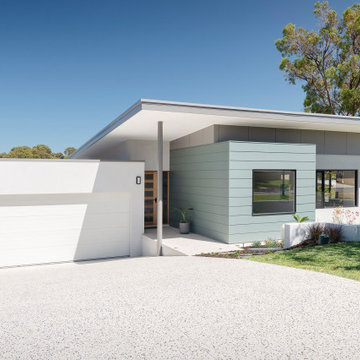
Aménagement d'une grande façade de maison verte contemporaine de plain-pied avec un toit plat, un toit en métal et un toit blanc.
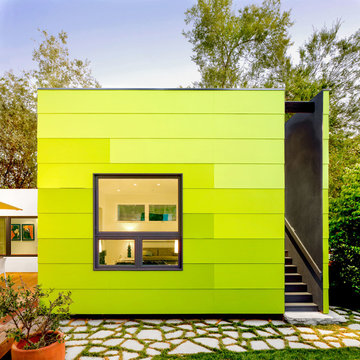
Tamara Leigh Photography
Idées déco pour une façade de maison verte contemporaine avec un toit plat.
Idées déco pour une façade de maison verte contemporaine avec un toit plat.

A stunning compact one bedroom annex shipping container home.
The perfect choice for a first time buyer, offering a truly affordable way to build their very own first home, or alternatively, the H1 would serve perfectly as a retirement home to keep loved ones close, but allow them to retain a sense of independence.
Features included with H1 are:
Master bedroom with fitted wardrobes.
Master shower room with full size walk-in shower enclosure, storage, modern WC and wash basin.
Open plan kitchen, dining, and living room, with large glass bi-folding doors.
DIMENSIONS: 12.5m x 2.8m footprint (approx.)
LIVING SPACE: 27 SqM (approx.)
PRICE: £49,000 (for basic model shown)
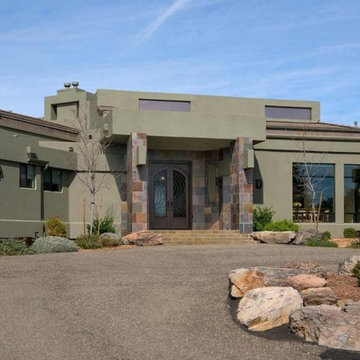
Exterior of a Nanke design in Prescott
Réalisation d'une grande façade de maison verte design en stuc à un étage avec un toit plat.
Réalisation d'une grande façade de maison verte design en stuc à un étage avec un toit plat.
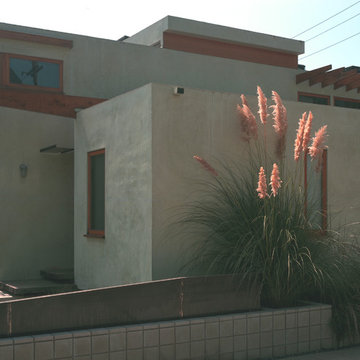
Erich Koyama
Exemple d'une façade de maison verte tendance en stuc de plain-pied avec un toit plat.
Exemple d'une façade de maison verte tendance en stuc de plain-pied avec un toit plat.
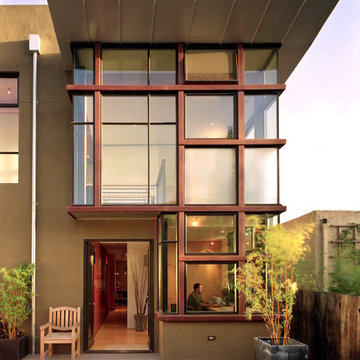
Rear view of home
Aménagement d'une petite façade de maison verte contemporaine en stuc à un étage avec un toit plat et un toit en métal.
Aménagement d'une petite façade de maison verte contemporaine en stuc à un étage avec un toit plat et un toit en métal.
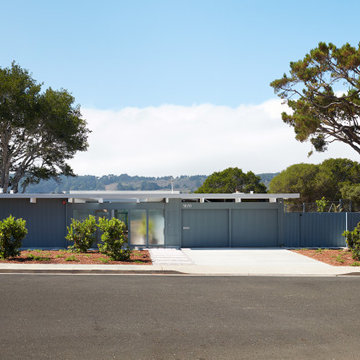
Street elevation
Exemple d'une façade de maison verte rétro en bois de plain-pied avec un toit plat.
Exemple d'une façade de maison verte rétro en bois de plain-pied avec un toit plat.
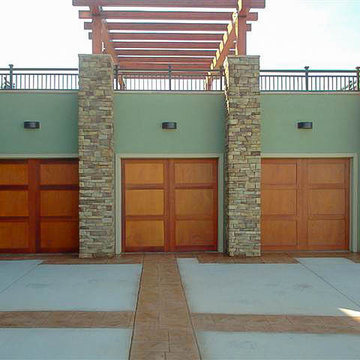
Justus Angan
Exemple d'une grande façade de maison verte tendance en stuc à un étage avec un toit plat.
Exemple d'une grande façade de maison verte tendance en stuc à un étage avec un toit plat.
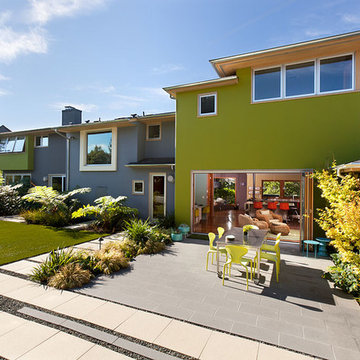
Photography: Frederic Neema
Exemple d'une grande façade de maison verte tendance en stuc à un étage avec un toit plat.
Exemple d'une grande façade de maison verte tendance en stuc à un étage avec un toit plat.
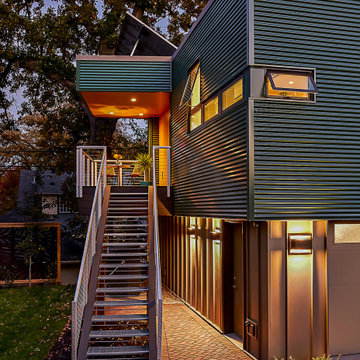
This accessory dwelling unit (ADU) is a sustainable, compact home for the homeowner's aging parent.
Although the home is only 660 sq. ft., it has a bedroom, full kitchen (with dishwasher!) and even an elevator for the aging parents. We used many strategically-placed windows and skylights to make the space feel more expansive. The ADU is also full of sustainable features, including the solar panels on the roof.
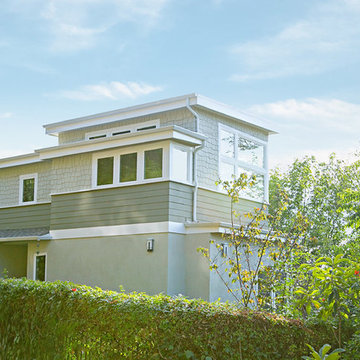
The challenge of this project was to fulfill the clients' desire for a unique and modern second story addition that would blend harmoniously with the original 1930s bungalow. On the exterior, the addition appropriates the traditional materials of the existing home, while using contemporary proportions and lines to speak to a modern sensibility. Staggered massing and terraced roofs add to the visual interest and a harmonious balance in the design. On the interior, rich natural materials like oak and mahogany add warmth to the clean lines of the design. The design carefully frames stunning views of the reservoir and surrounding hills. In each room, multi-directional natural light, views and cross-ventilation increase the comfort and expansiveness of the spaces
Photography by: Studio Ceja
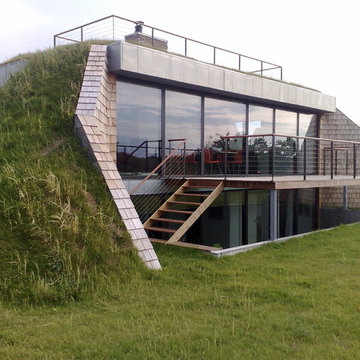
Idée de décoration pour une façade de maison verte design en béton à un étage et de taille moyenne avec un toit plat.
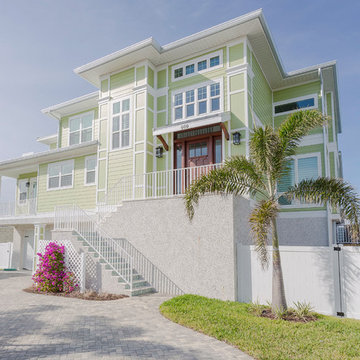
Custom waterfront home on Island Estates, Clearwater Beach, FL
Idées déco pour une façade de maison verte bord de mer en bois et bardage à clin de taille moyenne et à deux étages et plus avec un toit plat et un toit en shingle.
Idées déco pour une façade de maison verte bord de mer en bois et bardage à clin de taille moyenne et à deux étages et plus avec un toit plat et un toit en shingle.

Photography by John Gibbons
This project is designed as a family retreat for a client that has been visiting the southern Colorado area for decades. The cabin consists of two bedrooms and two bathrooms – with guest quarters accessed from exterior deck.
Project by Studio H:T principal in charge Brad Tomecek (now with Tomecek Studio Architecture). The project is assembled with the structural and weather tight use of shipping containers. The cabin uses one 40’ container and six 20′ containers. The ends will be structurally reinforced and enclosed with additional site built walls and custom fitted high-performance glazing assemblies.
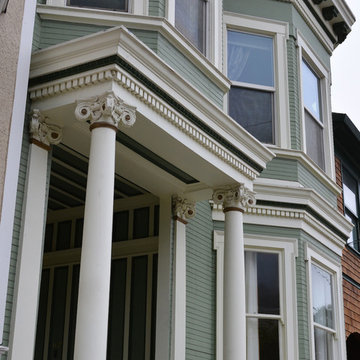
Idées déco pour une façade de maison verte victorienne en bois de taille moyenne et à un étage avec un toit plat.
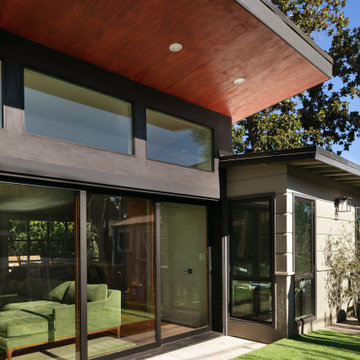
A Modern home that wished for more warmth...
An addition and reconstruction of approx. 750sq. area.
That included new kitchen, office, family room and back patio cover area.
The floors are polished concrete in a dark brown finish to inject additional warmth vs. the standard concrete gray most of us familiar with.
A huge 16' multi sliding door by La Cantina was installed, this door is aluminum clad (wood finish on the interior of the door).
The vaulted ceiling allowed us to incorporate an additional 3 picture windows above the sliding door for more afternoon light to penetrate the space.
Notice the hidden door to the office on the left, the SASS hardware (hidden interior hinges) and the lack of molding around the door makes it almost invisible.
Idées déco de façades de maisons vertes avec un toit plat
2