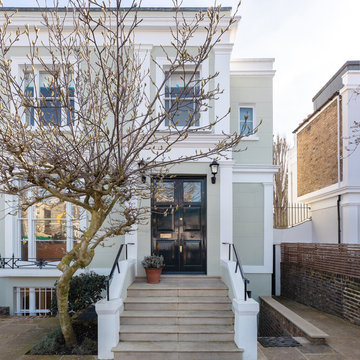Idées déco de façades de maisons vertes avec un toit plat
Trier par :
Budget
Trier par:Populaires du jour
41 - 60 sur 538 photos
1 sur 3
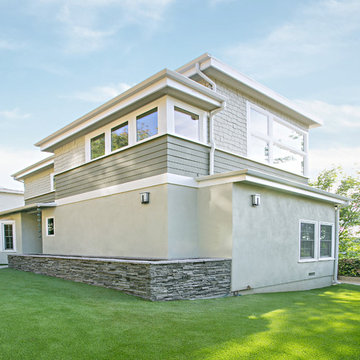
The challenge of this project was to fulfill the clients' desire for a unique and modern second story addition that would blend harmoniously with the original 1930s bungalow. On the exterior, the addition appropriates the traditional materials of the existing home, while using contemporary proportions and lines to speak to a modern sensibility. Staggered massing and terraced roofs add to the visual interest and a harmonious balance in the design. On the interior, rich natural materials like oak and mahogany add warmth to the clean lines of the design. The design carefully frames stunning views of the reservoir and surrounding hills. In each room, multi-directional natural light, views and cross-ventilation increase the comfort and expansiveness of the spaces
Photography by: Studio Ceja
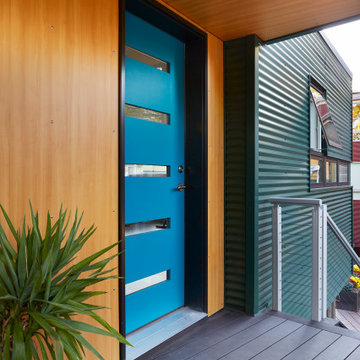
This accessory dwelling unit (ADU) is a sustainable, compact home for the homeowner's aging parent.
Although the home is only 660 sq. ft., it has a bedroom, full kitchen (with dishwasher!) and even an elevator for the aging parents. We used many strategically-placed windows and skylights to make the space feel more expansive. The ADU is also full of sustainable features, including the solar panels on the roof.
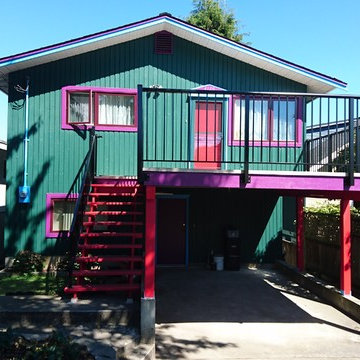
Exemple d'une façade de maison verte exotique de taille moyenne et à un étage avec un revêtement en vinyle et un toit plat.
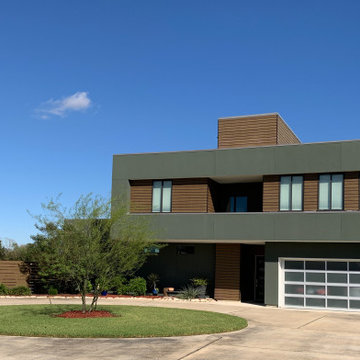
Idée de décoration pour une grande façade de maison verte minimaliste à un étage avec un toit plat et un revêtement mixte.
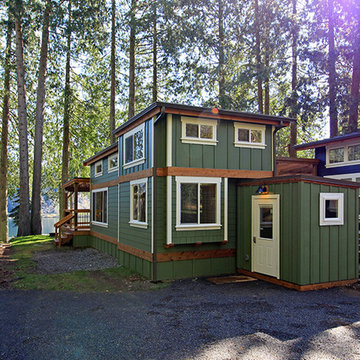
Exemple d'une petite façade de maison verte craftsman en panneau de béton fibré de plain-pied avec un toit plat.
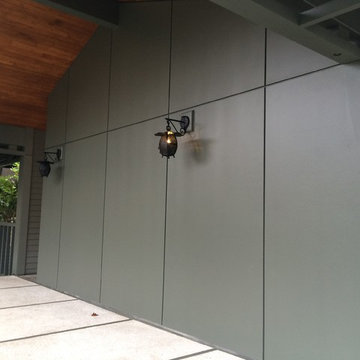
Réalisation d'une façade de maison métallique et verte minimaliste de taille moyenne avec un toit plat.
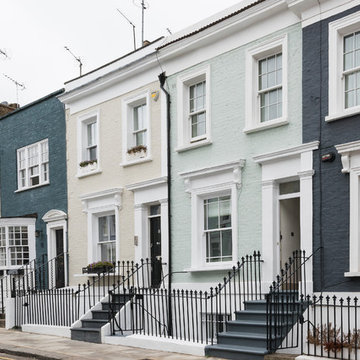
Last but not least the front facade of the house makes for a bright and stylish addition to the colourful terraced row, and the pastel lime colour compliments the calm green palette inside.
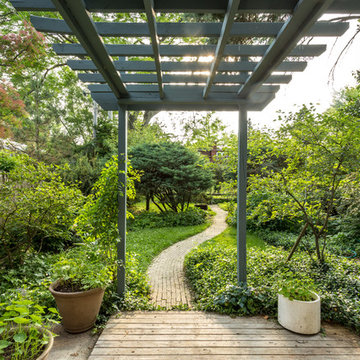
The exterior of the historical Evanston coach house that our team touched up with minor repairs and improvements, while staying within the historic guidelines of the community.
Designed by Chi Renovation & Design who serve the entire Chicagoland area, with an emphasis on the North Side and North Shore. You'll find their work from the Loop through Lincoln Park, Skokie, Humboldt Park, Wilmette, and all of the way up to Lake Forest.
For more about Chi Renovation & Design, click here: https://www.chirenovation.com/
To learn more about this project, click here:
https://www.chirenovation.com/portfolio/northshore-cottage/
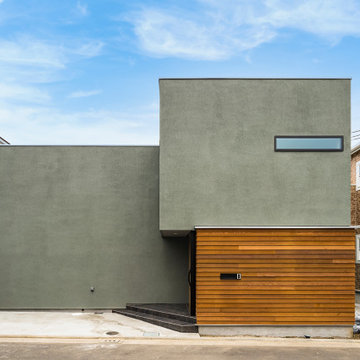
異素材の組み合わせを楽しむ外観、特別に調合した緑色のの外壁
Inspiration pour une façade de maison verte design de taille moyenne avec un revêtement mixte, un toit plat et un toit blanc.
Inspiration pour une façade de maison verte design de taille moyenne avec un revêtement mixte, un toit plat et un toit blanc.
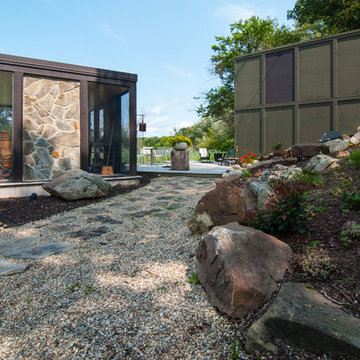
Cette image montre une grande façade de maison verte design de plain-pied avec un revêtement mixte et un toit plat.
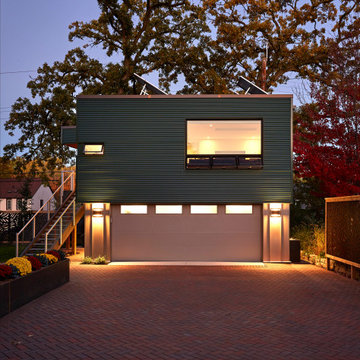
This accessory dwelling unit (ADU) is a sustainable, compact home for the homeowner's aging parent.
Although the home is only 660 sq. ft., it has a bedroom, full kitchen (with dishwasher!) and even an elevator for the aging parents. We used many strategically-placed windows and skylights to make the space feel more expansive. The ADU is also full of sustainable features, including the solar panels on the roof.
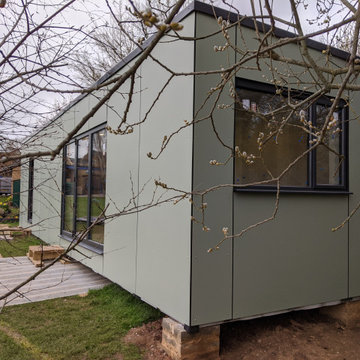
A stunning compact one bedroom annex shipping container home.
The perfect choice for a first time buyer, offering a truly affordable way to build their very own first home, or alternatively, the H1 would serve perfectly as a retirement home to keep loved ones close, but allow them to retain a sense of independence.
Features included with H1 are:
Master bedroom with fitted wardrobes.
Master shower room with full size walk-in shower enclosure, storage, modern WC and wash basin.
Open plan kitchen, dining, and living room, with large glass bi-folding doors.
DIMENSIONS: 12.5m x 2.8m footprint (approx.)
LIVING SPACE: 27 SqM (approx.)
PRICE: £49,000 (for basic model shown)
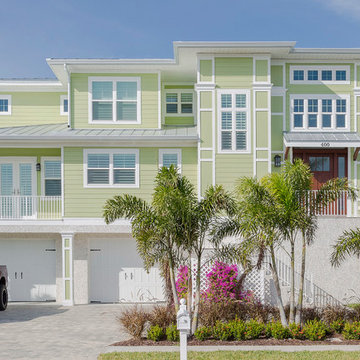
photos by Jon Cancelino Photography
Cette photo montre une façade de maison verte bord de mer en bois et bardage à clin à deux étages et plus et de taille moyenne avec un toit plat et un toit en shingle.
Cette photo montre une façade de maison verte bord de mer en bois et bardage à clin à deux étages et plus et de taille moyenne avec un toit plat et un toit en shingle.
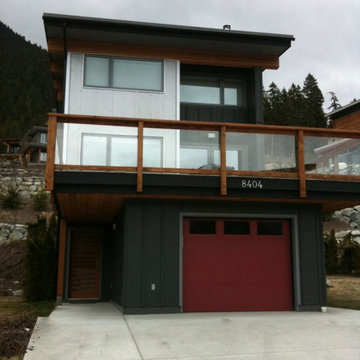
Réalisation d'une façade de maison verte en bois à deux étages et plus avec un toit plat.
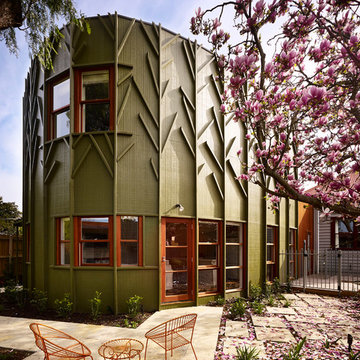
Rhiannon Slatter
Cette photo montre une façade de maison verte tendance de taille moyenne et à un étage avec un toit plat.
Cette photo montre une façade de maison verte tendance de taille moyenne et à un étage avec un toit plat.
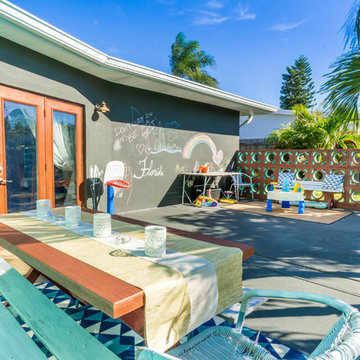
Exterior Play Area
Photo: Trevor Ward
Idée de décoration pour une façade de maison verte bohème en stuc de taille moyenne et de plain-pied avec un toit plat.
Idée de décoration pour une façade de maison verte bohème en stuc de taille moyenne et de plain-pied avec un toit plat.
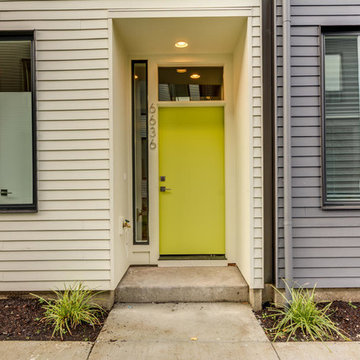
Eric Post
Inspiration pour un grande façade d'immeuble minimaliste en panneau de béton fibré avec un toit plat et un toit en shingle.
Inspiration pour un grande façade d'immeuble minimaliste en panneau de béton fibré avec un toit plat et un toit en shingle.
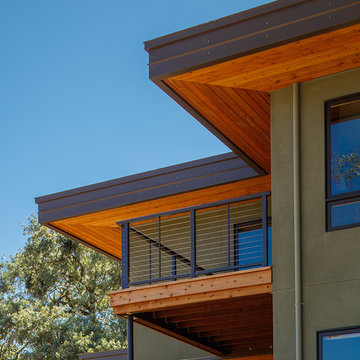
Photography by Eric Rorer.
Engineering by Dolmen Structural Engineers.
Cette photo montre une façade de maison verte tendance en stuc de taille moyenne et à un étage avec un toit plat et un toit mixte.
Cette photo montre une façade de maison verte tendance en stuc de taille moyenne et à un étage avec un toit plat et un toit mixte.
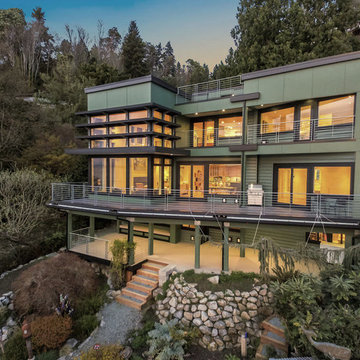
View from the beach at dusk.
Exemple d'une grande façade de maison verte moderne à deux étages et plus avec un revêtement mixte et un toit plat.
Exemple d'une grande façade de maison verte moderne à deux étages et plus avec un revêtement mixte et un toit plat.
Idées déco de façades de maisons vertes avec un toit plat
3
