Idées déco de façades de maisons vertes avec un toit plat
Trier par :
Budget
Trier par:Populaires du jour
61 - 80 sur 538 photos
1 sur 3
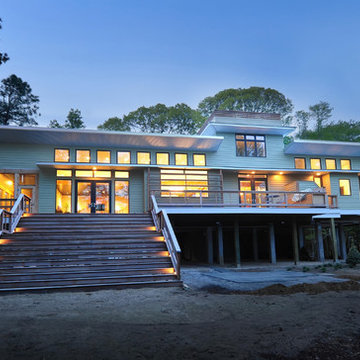
This side of the house faces the views and is relatively open. It also faces due south, and so has clerestory windows and overhangs for excellent passive solar control.
David Quillin, Echelon Homes
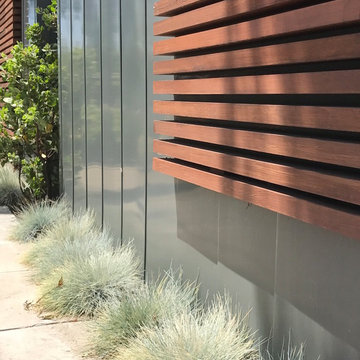
Zinc and cedar fence
Exemple d'une petite façade de maison verte tendance en stuc à un étage avec un toit plat et un toit en métal.
Exemple d'une petite façade de maison verte tendance en stuc à un étage avec un toit plat et un toit en métal.
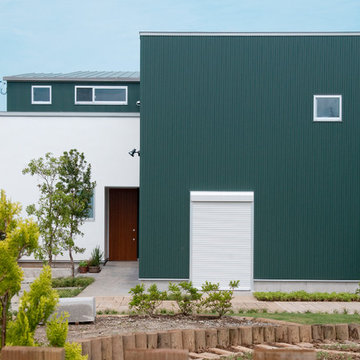
Aménagement d'une façade de maison verte contemporaine avec un revêtement mixte et un toit plat.
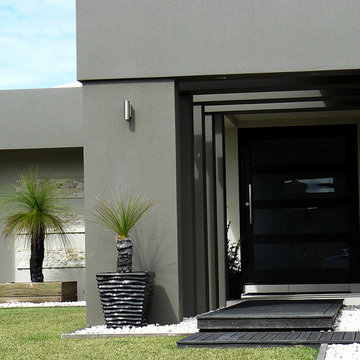
Inspiration pour une grande façade de maison verte minimaliste en stuc avec un toit plat.
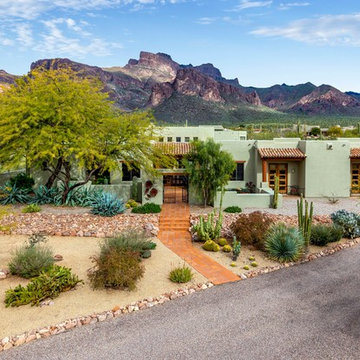
Exemple d'une grande façade de maison verte sud-ouest américain en stuc de plain-pied avec un toit en shingle et un toit plat.
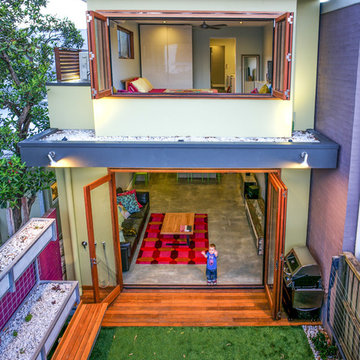
rear of house extended with second level added.
Aménagement d'une petite façade de maison verte contemporaine à un étage avec un revêtement mixte et un toit plat.
Aménagement d'une petite façade de maison verte contemporaine à un étage avec un revêtement mixte et un toit plat.
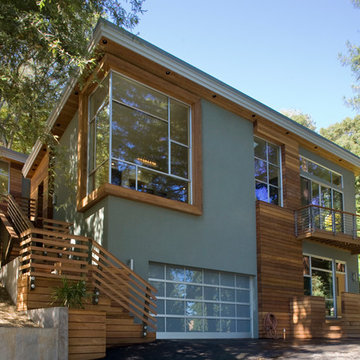
Situated on what others may consider a difficult, steep, hillside lot, Crome Architecture’s design of the house utilizes the sloping site to create tiered, multi-level living spaces that add dimensional interest to the house, while performing a worthwhile task of minimizing disturbance to the natural site. The tiered design not only benefits the environment by limiting excavation and offsite hauling, it also provides the opportunity for the separation of public and private spaces and offers an added bonus- an outdoor living courtyard.
Strategically placed skylights and high efficiency windows were part of the design to provide ample natural light and cross ventilation to reduce energy use associated with artificial lighting and mechanical cooling needs. Sited among majestic redwood trees, the house was carefully designed to preserve these natural assets and take advantage of the views in this beautiful wooded setting.
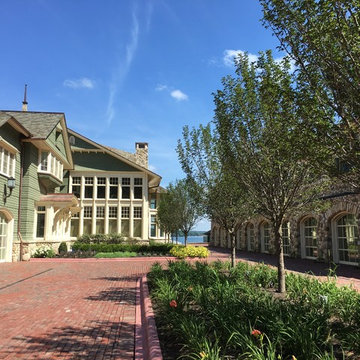
Lowell Custom Homes, Lake Geneva, WI. Lake house in Fontana, Wi. Classic shingle style architecture featuring fine exterior detailing and finished in Benjamin Moore’s Great Barrington Green HC122 with French Vanilla trim. The roof is Cedar Shake with Copper Gutters and Downspouts.
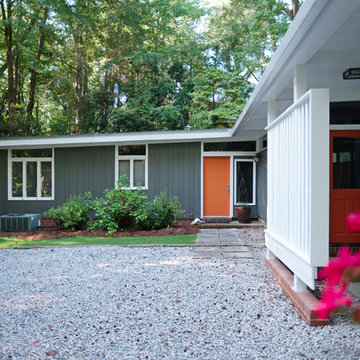
Matt Hall
Cette image montre une façade de maison verte vintage en bois de taille moyenne et de plain-pied avec un toit plat.
Cette image montre une façade de maison verte vintage en bois de taille moyenne et de plain-pied avec un toit plat.
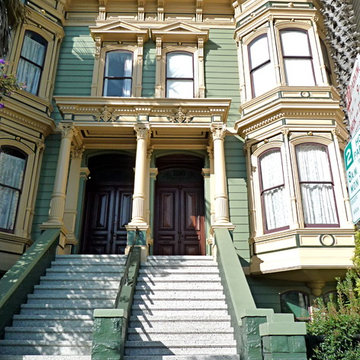
Jeannine
Inspiration pour un grand escalier extérieur victorien avec un revêtement en vinyle et un toit plat.
Inspiration pour un grand escalier extérieur victorien avec un revêtement en vinyle et un toit plat.
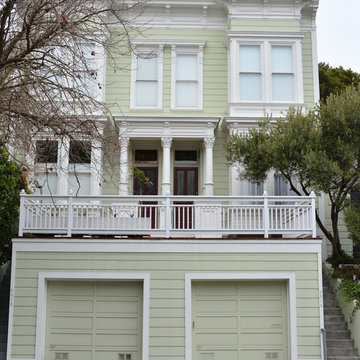
Idée de décoration pour une façade de maison verte design en bois de taille moyenne et à deux étages et plus avec un toit plat.
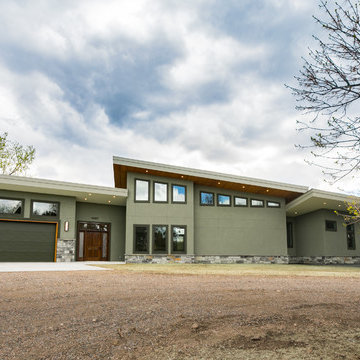
Pixil Studios
Cette photo montre une façade de maison verte tendance en stuc de taille moyenne et de plain-pied avec un toit plat.
Cette photo montre une façade de maison verte tendance en stuc de taille moyenne et de plain-pied avec un toit plat.
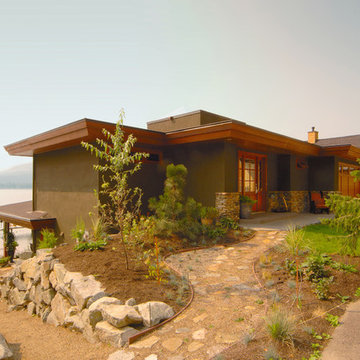
Réalisation d'une façade de maison verte craftsman en stuc de taille moyenne et à un étage avec un toit plat et un toit en shingle.
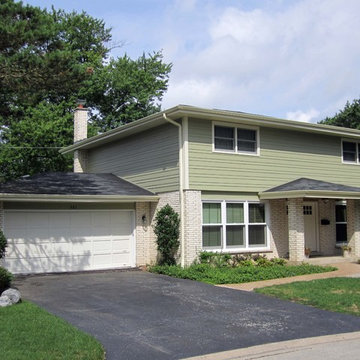
Arlington Heights, IL Farm House Style Home completed by Siding & Windows Group in James HardiePlank Select Cedarmill Lap Siding in ColorPlus Technology Color Heathered Moss and HardieTrim Smooth Boards in ColorPlus Technology Color Arctic White. Also remodeled Front Entry Roof and did Masonry Work with Columns.
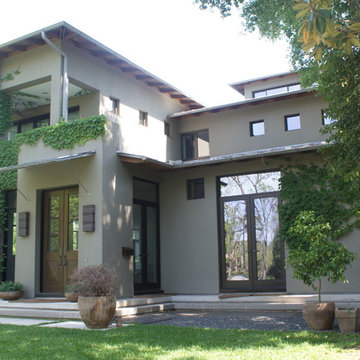
Idée de décoration pour une façade de maison verte minimaliste en stuc de taille moyenne et à un étage avec un toit plat.
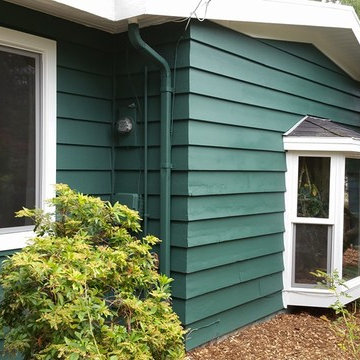
Réalisation d'une façade de maison verte tradition de taille moyenne et de plain-pied avec un revêtement en vinyle et un toit plat.
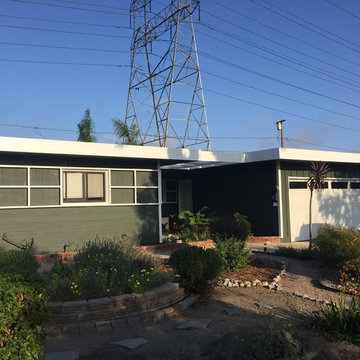
Another view of the finished project.
Inspiration pour une grande façade de maison verte design en bois de plain-pied avec un toit plat.
Inspiration pour une grande façade de maison verte design en bois de plain-pied avec un toit plat.
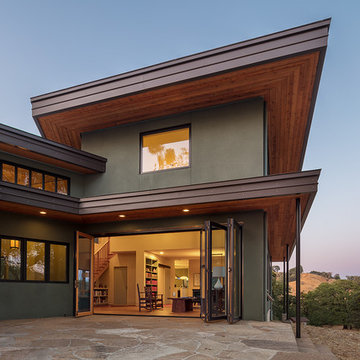
Photography by Eric Rorer.
Engineering by Dolmen Structural Engineers
Cette image montre une façade de maison verte design en stuc de taille moyenne et à un étage avec un toit plat et un toit mixte.
Cette image montre une façade de maison verte design en stuc de taille moyenne et à un étage avec un toit plat et un toit mixte.
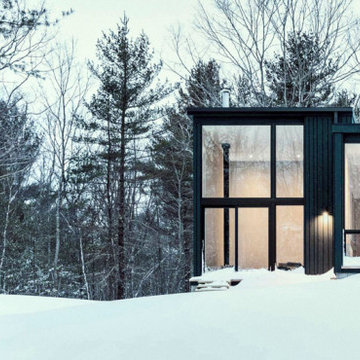
Enjoy nature through the large and open windows of this modern home, custom-designed to let the outdoors in.
Inspiration pour une façade de maison verte minimaliste en bois et planches et couvre-joints à un étage avec un toit plat, un toit en métal et un toit noir.
Inspiration pour une façade de maison verte minimaliste en bois et planches et couvre-joints à un étage avec un toit plat, un toit en métal et un toit noir.
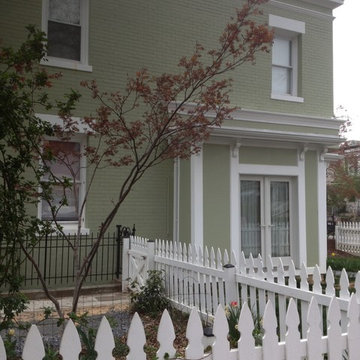
Chris Langston
Exemple d'une façade de maison verte chic en brique de taille moyenne et à un étage avec un toit plat.
Exemple d'une façade de maison verte chic en brique de taille moyenne et à un étage avec un toit plat.
Idées déco de façades de maisons vertes avec un toit plat
4