Idées déco de façades de maisons vertes de plain-pied
Trier par :
Budget
Trier par:Populaires du jour
121 - 140 sur 24 033 photos
1 sur 3
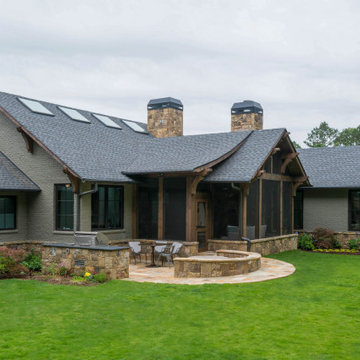
This award winning, luxurious home reinvents the ranch-style house to suit the lifestyle and taste of today’s modern family. Featuring vaulted ceilings, large windows and a screened porch, this home embraces the open floor plan concept and is handicap friendly. Expansive glass doors extend the interior space out, and the garden pavilion is a great place for the family to enjoy the outdoors in comfort. This home is the Gold Winner of the 2019 Obie Awards. Photography by Nelson Salivia
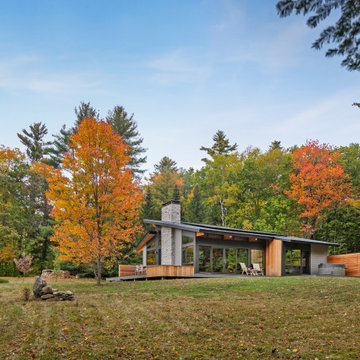
With a grand total of 1,247 square feet of living space, the Lincoln Deck House was designed to efficiently utilize every bit of its floor plan. This home features two bedrooms, two bathrooms, a two-car detached garage and boasts an impressive great room, whose soaring ceilings and walls of glass welcome the outside in to make the space feel one with nature.

Modern farmhouse describes this open concept, light and airy ranch home with modern and rustic touches. Precisely positioned on a large lot the owners enjoy gorgeous sunrises from the back left corner of the property with no direct sunlight entering the 14’x7’ window in the front of the home. After living in a dark home for many years, large windows were definitely on their wish list. Three generous sliding glass doors encompass the kitchen, living and great room overlooking the adjacent horse farm and backyard pond. A rustic hickory mantle from an old Ohio barn graces the fireplace with grey stone and a limestone hearth. Rustic brick with scraped mortar adds an unpolished feel to a beautiful built-in buffet.
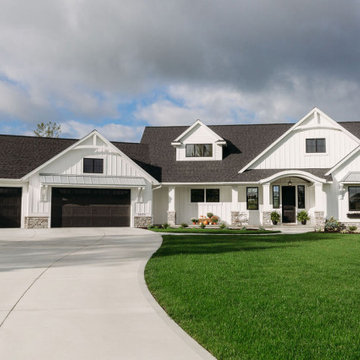
Aménagement d'une grande façade de maison blanche campagne en bois de plain-pied avec un toit mixte et un toit à quatre pans.

Inspiration pour une façade de maison verte craftsman en bois de plain-pied et de taille moyenne avec un toit à deux pans.
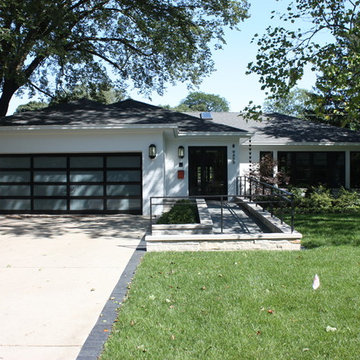
The exterior was completely transformed from a boring brick ranch to a modern black and white gem!
Cette photo montre une façade de maison blanche moderne en brique de taille moyenne et de plain-pied avec un toit à quatre pans et un toit en shingle.
Cette photo montre une façade de maison blanche moderne en brique de taille moyenne et de plain-pied avec un toit à quatre pans et un toit en shingle.
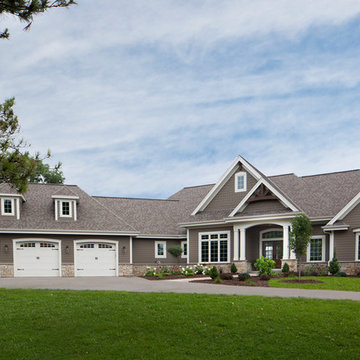
The large angled garage, double entry door, bay window and arches are the welcoming visuals to this exposed ranch. Exterior thin veneer stone, the James Hardie Timberbark siding and the Weather Wood shingles accented by the medium bronze metal roof and white trim windows are an eye appealing color combination. Impressive double transom entry door with overhead timbers and side by side double pillars.
(Ryan Hainey)
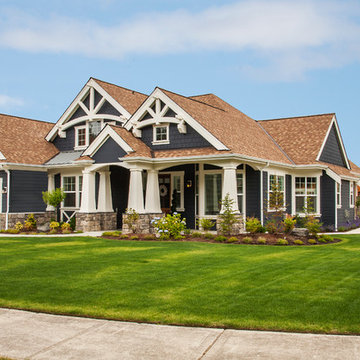
Aménagement d'une façade de maison bleue craftsman en panneau de béton fibré de taille moyenne et de plain-pied avec un toit à deux pans et un toit en shingle.
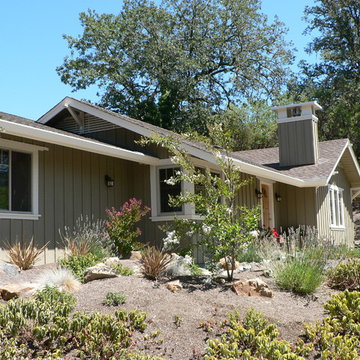
1960's house remodel to craftsman style
Photos by: Ben Worcester
Cette photo montre une façade de maison craftsman en bois de taille moyenne et de plain-pied.
Cette photo montre une façade de maison craftsman en bois de taille moyenne et de plain-pied.

Mindful Designs, Inc.
Longviews Studios, Inc.
Cette image montre une façade de maison marron chalet en bois de plain-pied avec un toit à deux pans et un toit en shingle.
Cette image montre une façade de maison marron chalet en bois de plain-pied avec un toit à deux pans et un toit en shingle.

mid century house style design by OSCAR E FLORES DESIGN STUDIO north of boerne texas
Cette photo montre une grande façade de maison métallique et blanche rétro de plain-pied avec un toit en appentis et un toit en métal.
Cette photo montre une grande façade de maison métallique et blanche rétro de plain-pied avec un toit en appentis et un toit en métal.
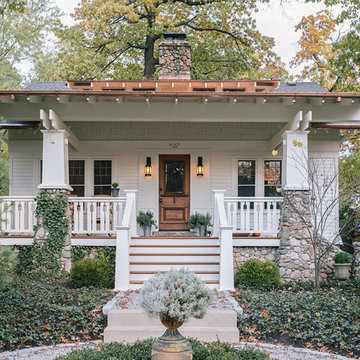
Idée de décoration pour une façade de maison blanche tradition de plain-pied avec un revêtement mixte, un toit à deux pans et un toit en shingle.
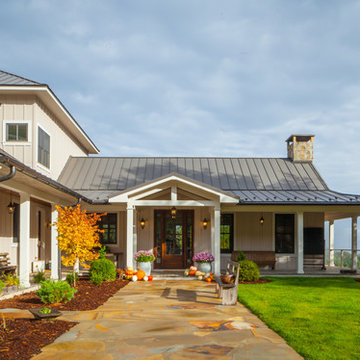
Cette photo montre une façade de maison beige nature en bois de taille moyenne et de plain-pied avec un toit en métal et un toit à quatre pans.

Ward Jewell, AIA was asked to design a comfortable one-story stone and wood pool house that was "barn-like" in keeping with the owner’s gentleman farmer concept. Thus, Mr. Jewell was inspired to create an elegant New England Stone Farm House designed to provide an exceptional environment for them to live, entertain, cook and swim in the large reflection lap pool.
Mr. Jewell envisioned a dramatic vaulted great room with hand selected 200 year old reclaimed wood beams and 10 foot tall pocketing French doors that would connect the house to a pool, deck areas, loggia and lush garden spaces, thus bringing the outdoors in. A large cupola “lantern clerestory” in the main vaulted ceiling casts a natural warm light over the graceful room below. The rustic walk-in stone fireplace provides a central focal point for the inviting living room lounge. Important to the functionality of the pool house are a chef’s working farm kitchen with open cabinetry, free-standing stove and a soapstone topped central island with bar height seating. Grey washed barn doors glide open to reveal a vaulted and beamed quilting room with full bath and a vaulted and beamed library/guest room with full bath that bookend the main space.
The private garden expanded and evolved over time. After purchasing two adjacent lots, the owners decided to redesign the garden and unify it by eliminating the tennis court, relocating the pool and building an inspired "barn". The concept behind the garden’s new design came from Thomas Jefferson’s home at Monticello with its wandering paths, orchards, and experimental vegetable garden. As a result this small organic farm, was born. Today the farm produces more than fifty varieties of vegetables, herbs, and edible flowers; many of which are rare and hard to find locally. The farm also grows a wide variety of fruits including plums, pluots, nectarines, apricots, apples, figs, peaches, guavas, avocados (Haas, Fuerte and Reed), olives, pomegranates, persimmons, strawberries, blueberries, blackberries, and ten different types of citrus. The remaining areas consist of drought-tolerant sweeps of rosemary, lavender, rockrose, and sage all of which attract butterflies and dueling hummingbirds.
Photo Credit: Laura Hull Photography. Interior Design: Jeffrey Hitchcock. Landscape Design: Laurie Lewis Design. General Contractor: Martin Perry Premier General Contractors

Idées déco pour une grande façade de maison multicolore montagne en pierre de plain-pied avec un toit à quatre pans et un toit en métal.
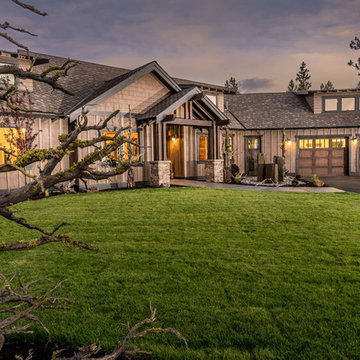
We decided to build this home to match the scenic Central Oregon piece of land that it fits on. This is the entry with a triple garage and large driveway.
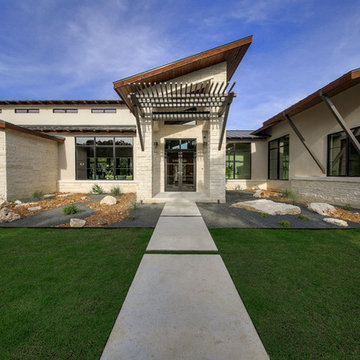
hill country contemporary house designed by oscar e flores design studio in cordillera ranch on a 14 acre property
Inspiration pour une grande façade de maison blanche traditionnelle en béton de plain-pied avec un toit en appentis et un toit en métal.
Inspiration pour une grande façade de maison blanche traditionnelle en béton de plain-pied avec un toit en appentis et un toit en métal.
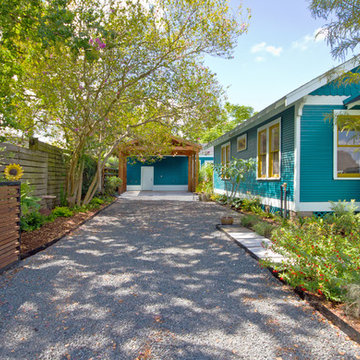
Looking down the driveway from the street.
Réalisation d'une façade de maison bleue craftsman en bois de taille moyenne et de plain-pied avec un toit à deux pans et un toit en shingle.
Réalisation d'une façade de maison bleue craftsman en bois de taille moyenne et de plain-pied avec un toit à deux pans et un toit en shingle.
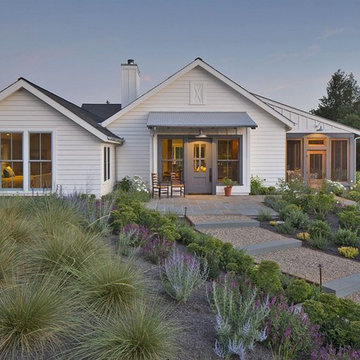
Cette image montre une façade de maison blanche rustique de plain-pied avec un toit à deux pans.
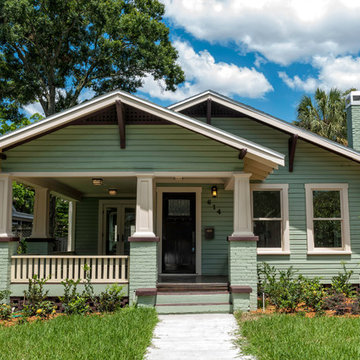
Aménagement d'une petite façade de maison bleue craftsman en bois de plain-pied avec un toit à deux pans et un toit en shingle.
Idées déco de façades de maisons vertes de plain-pied
7