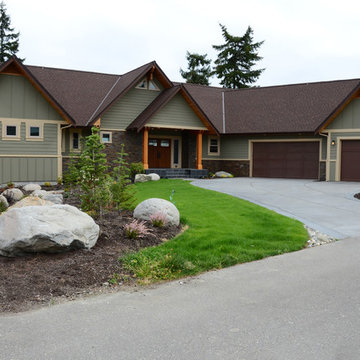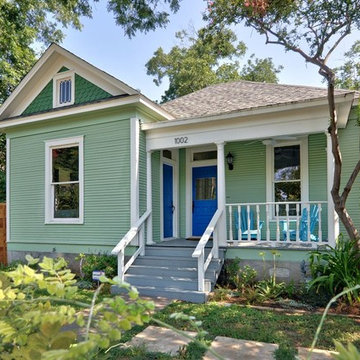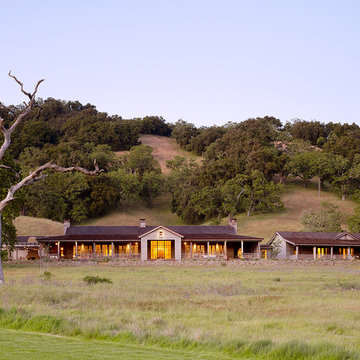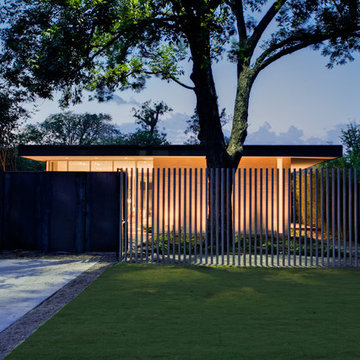Idées déco de façades de maisons vertes de plain-pied
Trier par :
Budget
Trier par:Populaires du jour
81 - 100 sur 24 042 photos
1 sur 3
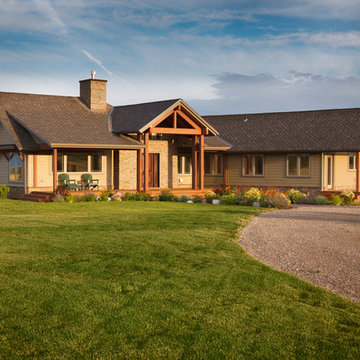
David J Swift
Cette photo montre une façade de maison beige craftsman en panneau de béton fibré de taille moyenne et de plain-pied avec un toit à quatre pans et un toit en shingle.
Cette photo montre une façade de maison beige craftsman en panneau de béton fibré de taille moyenne et de plain-pied avec un toit à quatre pans et un toit en shingle.
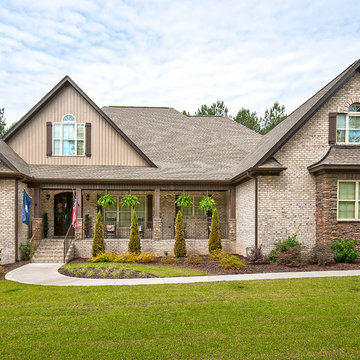
For families that want a large square-footage with the convenience of one floor, this home encompasses all that is luxury one-story living. The massive utility area provides room for more than just washing clothes, while the screen porch with cathedral ceiling adds nice architectural detail. Growing families can transform the 498 sq. ft. bonus room into additional living room space or a playroom for the kids.
The master suite was designed to pamper. Featuring a rear porch, the master bedroom includes an easy way to access Mother Nature. From the cathedral ceiling, his-and-her walk-in closets and spacious master bath, the suite promotes indulgence. The home offers a total of 4 bedrooms and 4.5 baths, to meet the needs of family and overnight guests.
The open kitchen, breakfast and morning rooms become one giant open space. Cathedral ceilings and built-in shelves provide custom details in the morning room, while a fireplace and built-in cabinets accent the great room
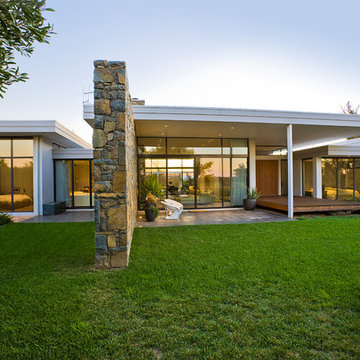
red zebra
Cette photo montre une façade de maison moderne de taille moyenne et de plain-pied avec un toit plat.
Cette photo montre une façade de maison moderne de taille moyenne et de plain-pied avec un toit plat.

This detached Victorian house was extended to accommodate the needs of a young family with three small children.
The programme was organized into two distinctive structures: the larger and higher volume is placed at the back of the house to face the garden and make the best use of the south orientation and to accommodate a large Family Room open to the new Kitchen. A longer and thinner volume, only 1.15m wide, stands to the western side of the house and accommodates a Toilet, a Utility and a dining booth facing the Family Room. All the functions that are housed in the secondary volume have direct access either from the original house or the rear extension, thus generating a hierarchy of served and servant volumes, a relationship that is homogeneous to that between the house and the extension.
The timber structures, while distinctive in their proportions, are connected by a shallow volume that doubles as a bench to create an architectural continuum and to emphasize the effect of a secondary volume wrapped around a primary one.
While the extension makes use of a modern idiom, so that it is clearly distinguished from the original house and so that the history of its development becomes immediately apparent, the size of the red cedar cladding boards, left untreated to allow a natural silvering process, matches that of the Victorian brickwork to bind house and extension together.
As the budget did not make possible the use a bespoke profile, an off-the-shelf board was selected and further grooved at mid point to recreate the brick pattern of the façade.
A tall and slender pivoting door, positioned at the boundary between the original house and the new intervention, allows a direct view of the garden from the front of the house and facilitates an innovative relationship with the outside.
Photo: Gianluca Maver
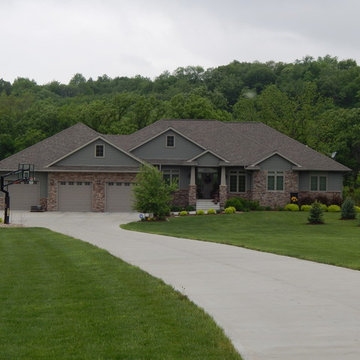
Idée de décoration pour une grande façade de maison grise craftsman de plain-pied avec un revêtement mixte, un toit à quatre pans et un toit en shingle.
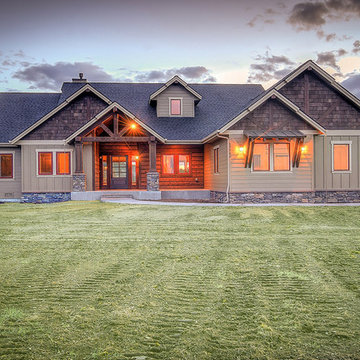
Front elevation with cedar gables and exposed timbers
Réalisation d'une façade de maison beige craftsman en panneau de béton fibré de taille moyenne et de plain-pied.
Réalisation d'une façade de maison beige craftsman en panneau de béton fibré de taille moyenne et de plain-pied.
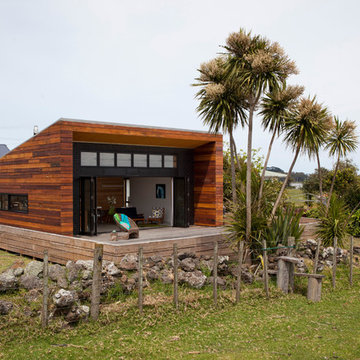
The essence of the design is a simple, butterfly wedge-shaped form mirroring the shape of the adjacent mountain, with entry on the east side to reflect the Sthapatya Veda design principles.
Photography by Jim Janse
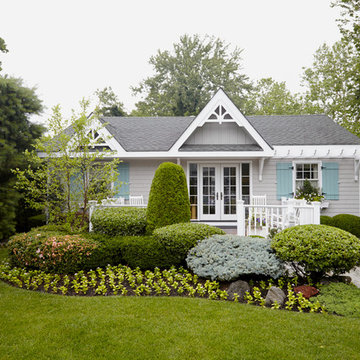
Photography by Laura Moss
Aménagement d'une façade de maison grise bord de mer en bois de plain-pied.
Aménagement d'une façade de maison grise bord de mer en bois de plain-pied.

CAST architecture
Aménagement d'une petite façade de maison métallique et marron contemporaine de plain-pied avec un toit en appentis.
Aménagement d'une petite façade de maison métallique et marron contemporaine de plain-pied avec un toit en appentis.
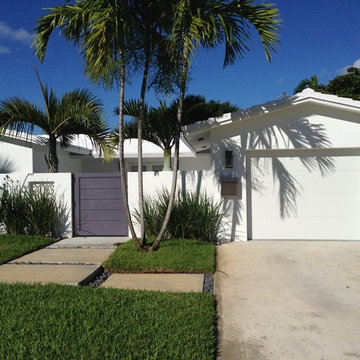
New front entry wall and enclosed garage
Idée de décoration pour une façade de maison blanche ethnique de plain-pied avec un toit blanc et boîte aux lettres.
Idée de décoration pour une façade de maison blanche ethnique de plain-pied avec un toit blanc et boîte aux lettres.

Chad Holder
Inspiration pour une façade de maison blanche minimaliste de taille moyenne et de plain-pied avec un revêtement mixte et un toit plat.
Inspiration pour une façade de maison blanche minimaliste de taille moyenne et de plain-pied avec un revêtement mixte et un toit plat.
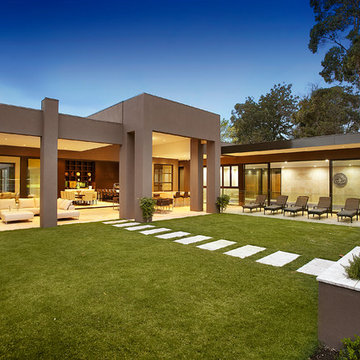
The undercover patio is large enough to house an area for the outdoor kitchen and dining/sitting area.
Cette photo montre une façade de maison marron tendance de plain-pied.
Cette photo montre une façade de maison marron tendance de plain-pied.
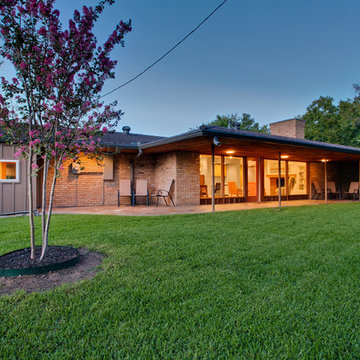
Idées déco pour une façade de maison rétro de plain-pied avec un revêtement mixte et un toit à quatre pans.

Scott Amundson
Idée de décoration pour une petite façade de maison marron chalet en bois de plain-pied avec un toit à deux pans.
Idée de décoration pour une petite façade de maison marron chalet en bois de plain-pied avec un toit à deux pans.
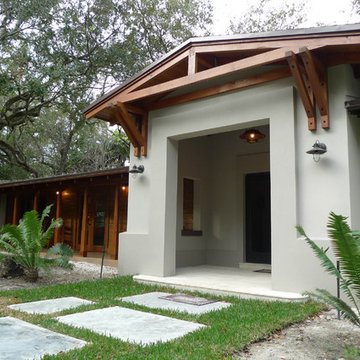
New entry feature that ties existing wood cottage to new addition.
Aménagement d'une façade de maison contemporaine de plain-pied.
Aménagement d'une façade de maison contemporaine de plain-pied.
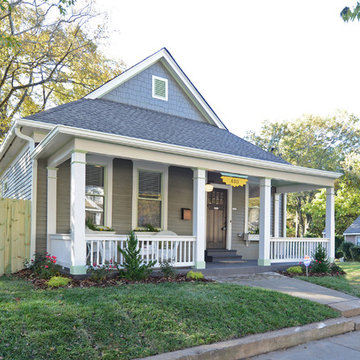
Remodeled exterior of former derelict property in the Grant Park Historic District of Atlanta, GA
Cette photo montre une petite façade de maison grise chic en bois de plain-pied avec un toit à quatre pans et un toit en shingle.
Cette photo montre une petite façade de maison grise chic en bois de plain-pied avec un toit à quatre pans et un toit en shingle.
Idées déco de façades de maisons vertes de plain-pied
5
