Idées déco de façades de maisons vertes de plain-pied
Trier par :
Budget
Trier par:Populaires du jour
21 - 40 sur 24 033 photos
1 sur 3
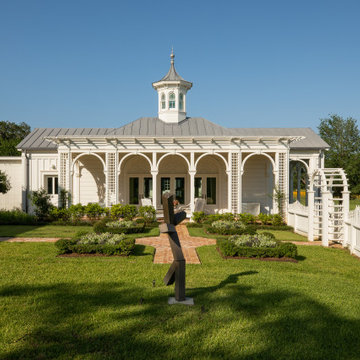
Cette photo montre une très grande façade de maison blanche victorienne en bois de plain-pied avec un toit à deux pans et un toit gris.
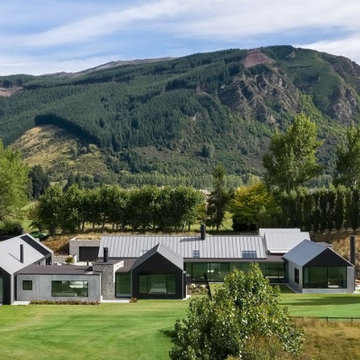
Maximizing the views of Lake Hayes, the Remarkables and Coronet Peak this home complements the landscape, using materials and colours that will blend in and weather over time.

Exemple d'une façade de maison noire rétro en brique de taille moyenne et de plain-pied avec un toit en appentis.
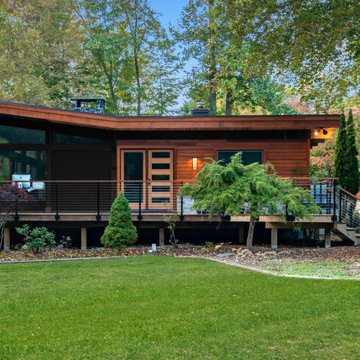
Updating a modern classic
These clients adore their home’s location, nestled within a 2-1/2 acre site largely wooded and abutting a creek and nature preserve. They contacted us with the intent of repairing some exterior and interior issues that were causing deterioration, and needed some assistance with the design and selection of new exterior materials which were in need of replacement.
Our new proposed exterior includes new natural wood siding, a stone base, and corrugated metal. New entry doors and new cable rails completed this exterior renovation.
Additionally, we assisted these clients resurrect an existing pool cabana structure and detached 2-car garage which had fallen into disrepair. The garage / cabana building was renovated in the same aesthetic as the main house.
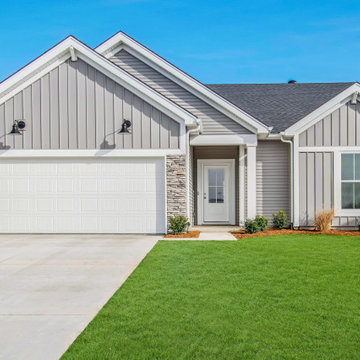
Idées déco pour une façade de maison grise campagne en planches et couvre-joints de taille moyenne et de plain-pied avec un revêtement en vinyle, un toit en shingle, un toit à deux pans et un toit noir.

Built upon a hillside of terraces overlooking Lake Ohakuri (part of the Waikato River system), this modern farmhouse has been designed to capture the breathtaking lake views from almost every room.
The house is comprised of two offset pavilions linked by a hallway. The gabled forms are clad in black Linea weatherboard. Combined with the white-trim windows and reclaimed brick chimney this home takes on the traditional barn/farmhouse look the owners were keen to create.
The bedroom pavilion is set back while the living zone pushes forward to follow the course of the river. The kitchen is located in the middle of the floorplan, close to a covered patio.
The interior styling combines old-fashioned French Country with hard-industrial, featuring modern country-style white cabinetry; exposed white trusses with black-metal brackets and industrial metal pendants over the kitchen island bench. Unique pieces such as the bathroom vanity top (crafted from a huge slab of macrocarpa) add to the charm of this home.
The whole house is geothermally heated from an on-site bore, so there is seldom the need to light a fire.
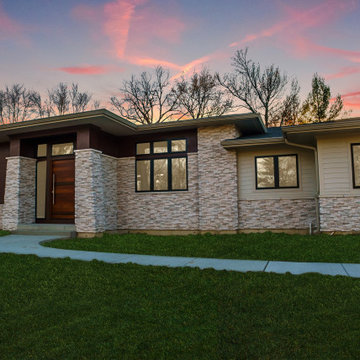
This custom home completed in 2020 by Hibbs Homes and was designed by Jim Bujelski Architects. This modern-prairie style home features wood and brick cladding and a hipped roof.

Exterior of the modern farmhouse using white limestone and a black metal roof.
Inspiration pour une façade de maison blanche rustique en pierre de taille moyenne et de plain-pied avec un toit en appentis et un toit en métal.
Inspiration pour une façade de maison blanche rustique en pierre de taille moyenne et de plain-pied avec un toit en appentis et un toit en métal.
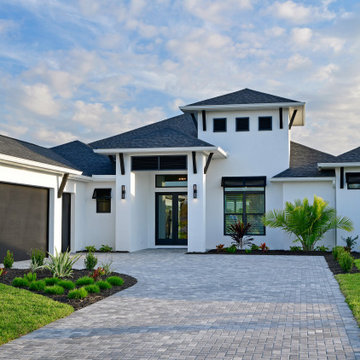
Our newest model home - the Avalon by J. Michael Fine Homes is now open in Twin Rivers Subdivision - Parrish FL
visit www.JMichaelFineHomes.com for all photos.
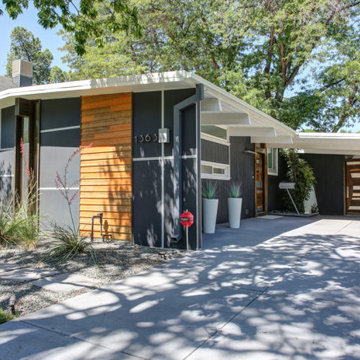
We gave this mid-century home a modern facelift. Tongue and groove wood siding was installed vertically on this one-story home. Does your home need some love on the exterior? Dark paint hues are totally in making this Denver home a stunner. We only use the best paint on the exterior of our homes: Sherwin-Williams Duration.
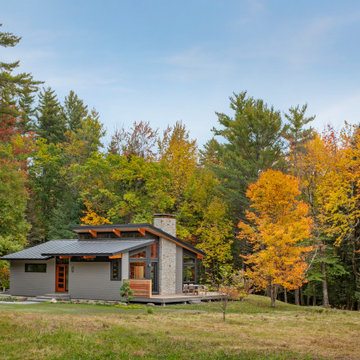
With a grand total of 1,247 square feet of living space, the Lincoln Deck House was designed to efficiently utilize every bit of its floor plan. This home features two bedrooms, two bathrooms, a two-car detached garage and boasts an impressive great room, whose soaring ceilings and walls of glass welcome the outside in to make the space feel one with nature.
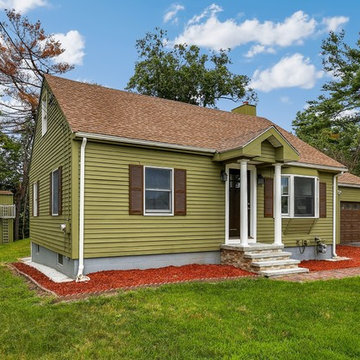
Idées déco pour une façade de maison verte classique de plain-pied avec un toit à deux pans et un toit en shingle.
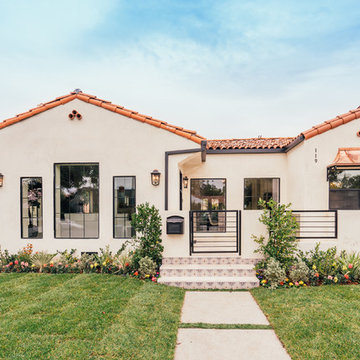
Neufocus
Aménagement d'une façade de maison blanche méditerranéenne en pierre de plain-pied avec un toit à deux pans et un toit en tuile.
Aménagement d'une façade de maison blanche méditerranéenne en pierre de plain-pied avec un toit à deux pans et un toit en tuile.
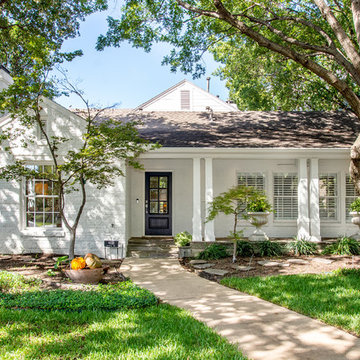
After Front House and Porch
A 1938 Transitional Home that needed a facelift to make it brighter & lighter. Changing the color of the house and front door with the removal of the overgrown landscape transformed the front porch and house.
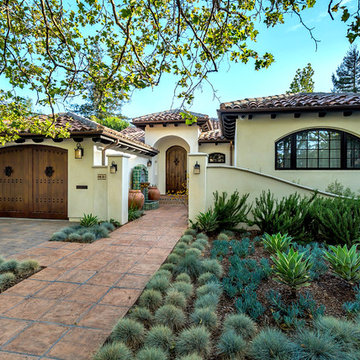
Cette photo montre une façade de maison beige méditerranéenne de plain-pied avec un toit à quatre pans et un toit en tuile.
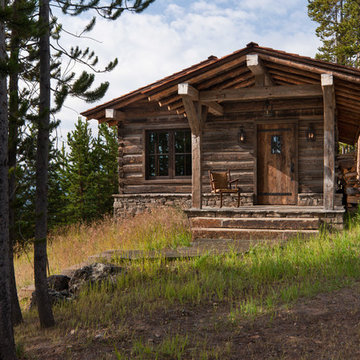
David Marlow
Idées déco pour une façade de maison marron montagne en bois de plain-pied avec un toit à deux pans.
Idées déco pour une façade de maison marron montagne en bois de plain-pied avec un toit à deux pans.
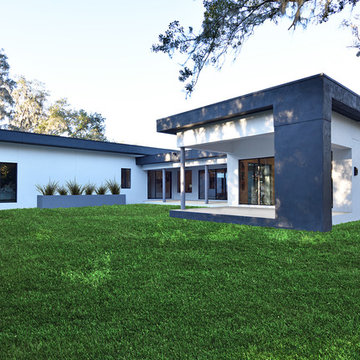
Design Styles Architecture
Cette image montre une grande façade de maison multicolore minimaliste en stuc de plain-pied avec un toit plat.
Cette image montre une grande façade de maison multicolore minimaliste en stuc de plain-pied avec un toit plat.
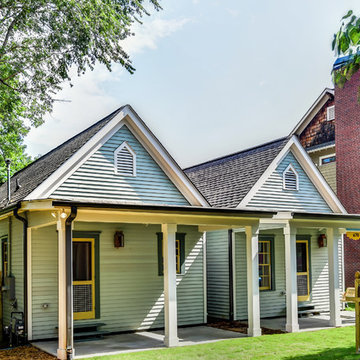
The front exterior after
Réalisation d'une petite façade de maison verte tradition en bois de plain-pied avec un toit à deux pans et un toit en shingle.
Réalisation d'une petite façade de maison verte tradition en bois de plain-pied avec un toit à deux pans et un toit en shingle.

Stone ranch with French Country flair and a tucked under extra lower level garage. The beautiful Chilton Woodlake blend stone follows the arched entry with timbers and gables. Carriage style 2 panel arched accent garage doors with wood brackets. The siding is Hardie Plank custom color Sherwin Williams Anonymous with custom color Intellectual Gray trim. Gable roof is CertainTeed Landmark Weathered Wood with a medium bronze metal roof accent over the bay window. (Ryan Hainey)

John Granen
Inspiration pour une façade de maison minimaliste en bois de taille moyenne et de plain-pied avec un toit plat.
Inspiration pour une façade de maison minimaliste en bois de taille moyenne et de plain-pied avec un toit plat.
Idées déco de façades de maisons vertes de plain-pied
2