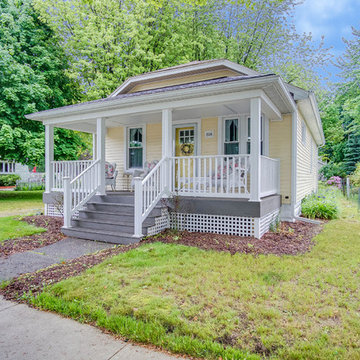Idées déco de façades de maisons vertes de plain-pied
Trier par :
Budget
Trier par:Populaires du jour
41 - 60 sur 24 042 photos
1 sur 3
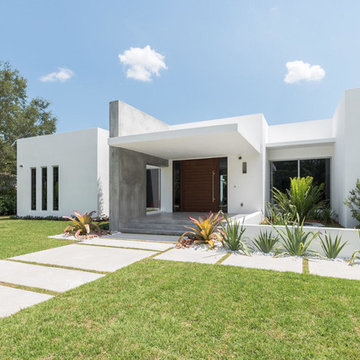
Cette photo montre une grande façade de maison blanche moderne en béton de plain-pied avec un toit plat.

Photos by Norman & Young
Idée de décoration pour une façade de maison blanche champêtre de plain-pied avec un toit à deux pans et un toit mixte.
Idée de décoration pour une façade de maison blanche champêtre de plain-pied avec un toit à deux pans et un toit mixte.
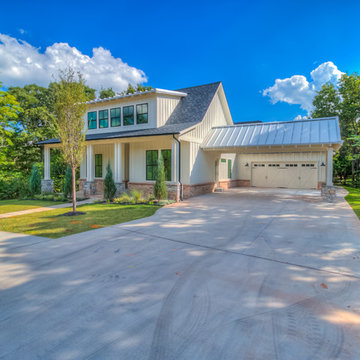
Réalisation d'une façade de maison blanche champêtre en brique de taille moyenne et de plain-pied avec un toit à deux pans et un toit en shingle.
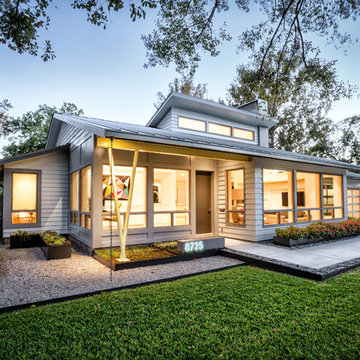
Idée de décoration pour une façade de maison grise vintage en panneau de béton fibré de plain-pied avec un toit à quatre pans et un toit en métal.
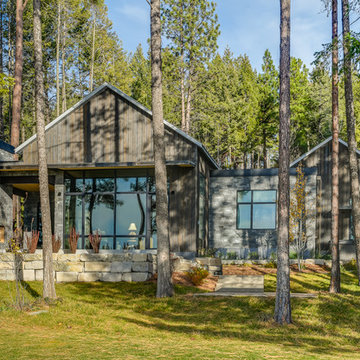
Inspiration pour une grande façade de maison marron chalet en bois de plain-pied avec un toit à deux pans et un toit en métal.
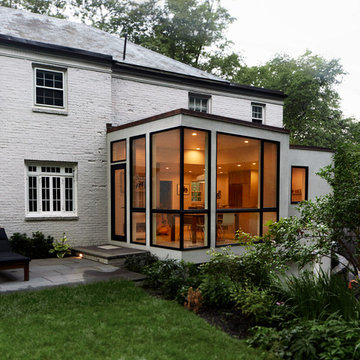
Our clients wanted a very contemporary addition to their historical brick house. we added a glass box with floor to ceiling windows - the dining table sits in the corner overlooking the view.
photo: Cody O'Laughlin
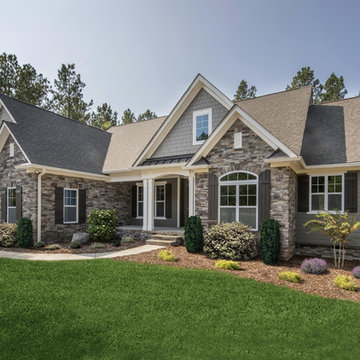
Graceful arches contrast with high gables for a stunning exterior on this Craftsman house plan. Windows with decorative transoms and several French doors flood the open floor plan with natural light. Tray ceilings in the dining room and master bedroom as well as cathedral ceilings in the bedroom/study, great room, kitchen and breakfast area create architectural interest, along with visual space in this house plan. Built-ins in the great room and additional room in the garage add convenient storage. While a screened porch allows for comfortable outdoor entertaining, a bonus room lies near two additional bedrooms and offers flexibility in this house plan. Positioned for privacy, the master suite features access to the screened porch, dual walk-in closets and a well-appointed bath, including a private privy, garden tub, double vanity and spacious shower.
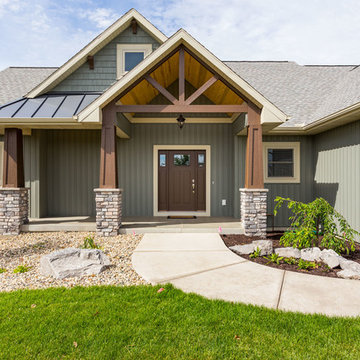
Inspiration pour une grande façade de maison verte craftsman de plain-pied avec un revêtement en vinyle et un toit en shingle.
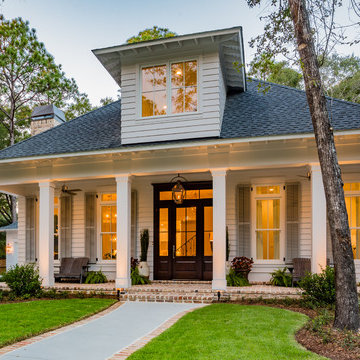
This classic southern cottage with historical features is a collaboration between Home Builder Jeff Frostholm and Custom Home Designer Bob Chatham. The tall windows with transoms and high ceilings create a feeling of stepping back in time. Designed specifically to be built in Pointe Place, a residential community in Fairhope, Alabama with strict architectural guidelines for creating cottages with a southern vernacular style. The exterior look is tied together with operable shutters, open rafter tails, Old Chicago Brick and artisan siding.Frostholm Construction, LLC, Cindy Meador Interiors,
Ted Miles Photography
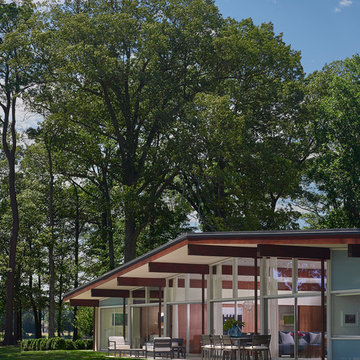
Photography: Anice Hoachlander, Hoachlander Davis Photography.
Réalisation d'une grande façade de maison beige vintage en brique de plain-pied avec un toit à deux pans.
Réalisation d'une grande façade de maison beige vintage en brique de plain-pied avec un toit à deux pans.
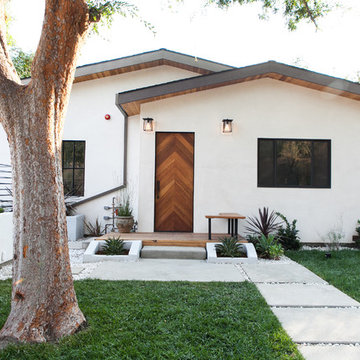
Idée de décoration pour une façade de maison blanche nordique de plain-pied avec un toit à deux pans.
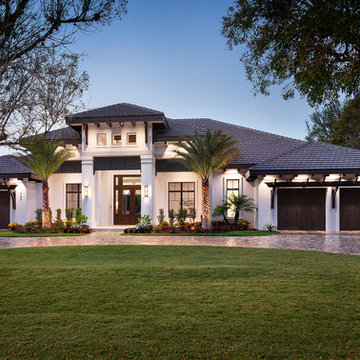
Giovanni Photography
Aménagement d'une grande façade de maison blanche classique en stuc de plain-pied avec un toit en tuile.
Aménagement d'une grande façade de maison blanche classique en stuc de plain-pied avec un toit en tuile.
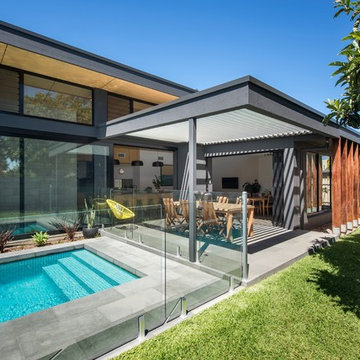
David Sievers
Réalisation d'une façade de maison design en béton de taille moyenne et de plain-pied avec un toit plat.
Réalisation d'une façade de maison design en béton de taille moyenne et de plain-pied avec un toit plat.
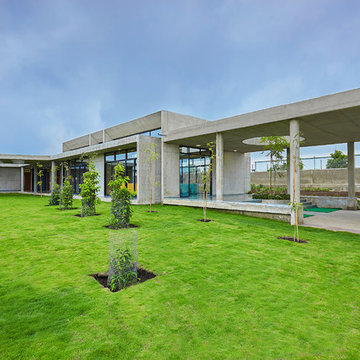
Inspiration pour une très grande façade de maison grise urbaine en béton de plain-pied avec un toit plat.
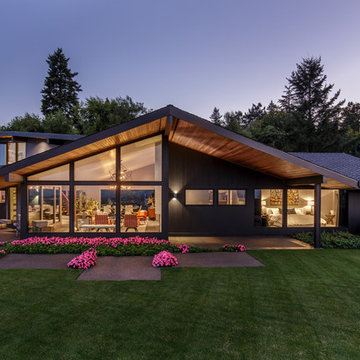
David Papazian
Inspiration pour une façade de maison vintage de plain-pied.
Inspiration pour une façade de maison vintage de plain-pied.
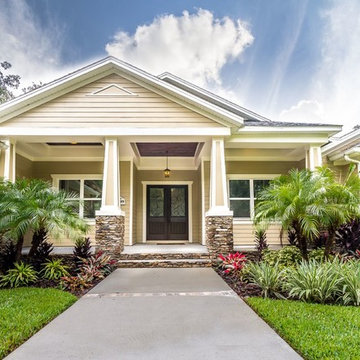
Exemple d'une façade de maison beige craftsman de taille moyenne et de plain-pied avec un revêtement en vinyle et un toit à quatre pans.
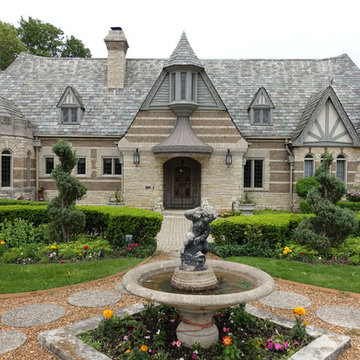
Cette image montre une façade de maison traditionnelle en pierre de plain-pied avec un toit à deux pans.
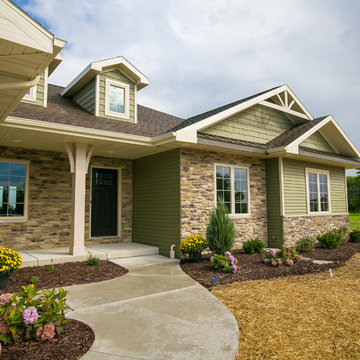
Craftsman exterior with tan lineals and columns. Certainteed Thistle Green Siding. Pella windows.
Cette image montre une grande façade de maison verte craftsman de plain-pied avec un revêtement mixte.
Cette image montre une grande façade de maison verte craftsman de plain-pied avec un revêtement mixte.
Idées déco de façades de maisons vertes de plain-pied
3

