Idées déco de façades de maisons vertes de plain-pied
Trier par :
Budget
Trier par:Populaires du jour
101 - 120 sur 24 033 photos
1 sur 3
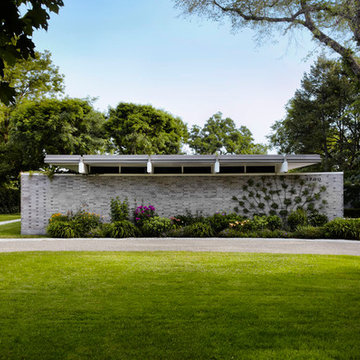
© Wes Glenna
Réalisation d'une façade de maison vintage en brique de plain-pied avec un toit plat.
Réalisation d'une façade de maison vintage en brique de plain-pied avec un toit plat.
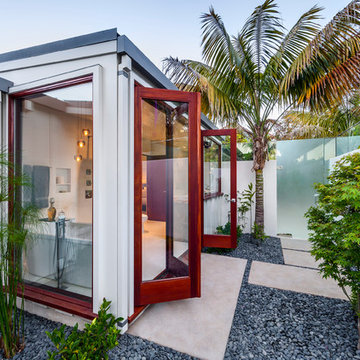
Whole house remodel of a classic Mid-Century style beach bungalow into a modern beach villa.
Architect: Neumann Mendro Andrulaitis
General Contractor: Allen Construction
Photographer: Ciro Coelho
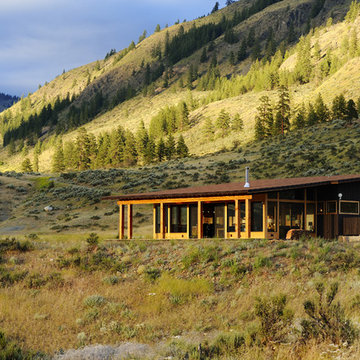
Photos by Will Austin
Aménagement d'une petite façade de maison marron montagne de plain-pied avec un toit en appentis et un revêtement mixte.
Aménagement d'une petite façade de maison marron montagne de plain-pied avec un toit en appentis et un revêtement mixte.
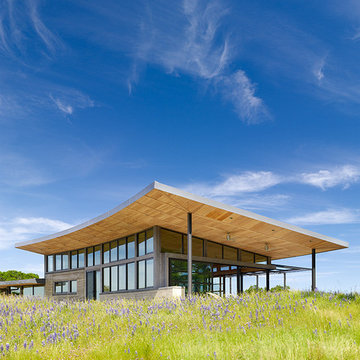
Photos by Joe Fletcher
Réalisation d'une façade de maison design en verre de plain-pied.
Réalisation d'une façade de maison design en verre de plain-pied.

Who says green and sustainable design has to look like it? Designed to emulate the owner’s favorite country club, this fine estate home blends in with the natural surroundings of it’s hillside perch, and is so intoxicatingly beautiful, one hardly notices its numerous energy saving and green features.
Durable, natural and handsome materials such as stained cedar trim, natural stone veneer, and integral color plaster are combined with strong horizontal roof lines that emphasize the expansive nature of the site and capture the “bigness” of the view. Large expanses of glass punctuated with a natural rhythm of exposed beams and stone columns that frame the spectacular views of the Santa Clara Valley and the Los Gatos Hills.
A shady outdoor loggia and cozy outdoor fire pit create the perfect environment for relaxed Saturday afternoon barbecues and glitzy evening dinner parties alike. A glass “wall of wine” creates an elegant backdrop for the dining room table, the warm stained wood interior details make the home both comfortable and dramatic.
The project’s energy saving features include:
- a 5 kW roof mounted grid-tied PV solar array pays for most of the electrical needs, and sends power to the grid in summer 6 year payback!
- all native and drought-tolerant landscaping reduce irrigation needs
- passive solar design that reduces heat gain in summer and allows for passive heating in winter
- passive flow through ventilation provides natural night cooling, taking advantage of cooling summer breezes
- natural day-lighting decreases need for interior lighting
- fly ash concrete for all foundations
- dual glazed low e high performance windows and doors
Design Team:
Noel Cross+Architects - Architect
Christopher Yates Landscape Architecture
Joanie Wick – Interior Design
Vita Pehar - Lighting Design
Conrado Co. – General Contractor
Marion Brenner – Photography
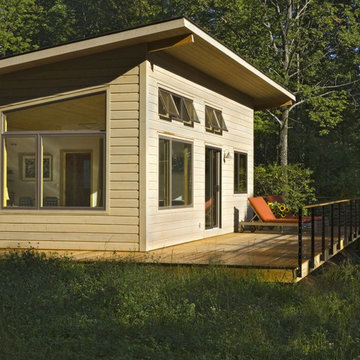
photo by Susan Teare
Cette photo montre une façade de maison beige tendance en bois de taille moyenne et de plain-pied avec un toit en appentis et un toit en shingle.
Cette photo montre une façade de maison beige tendance en bois de taille moyenne et de plain-pied avec un toit en appentis et un toit en shingle.
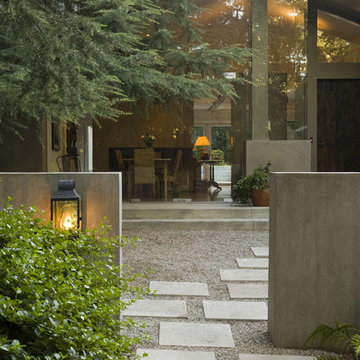
Idées déco pour une grande façade de maison grise contemporaine en stuc de plain-pied.

Cette photo montre une grande façade de maison noire rétro en bois de plain-pied avec un toit en appentis, un toit en shingle et un toit noir.
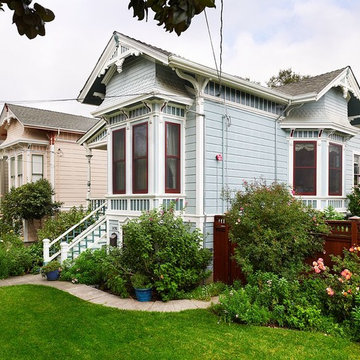
Réalisation d'une façade de maison bleue victorienne en bois de taille moyenne et de plain-pied avec un toit à deux pans et un toit en shingle.
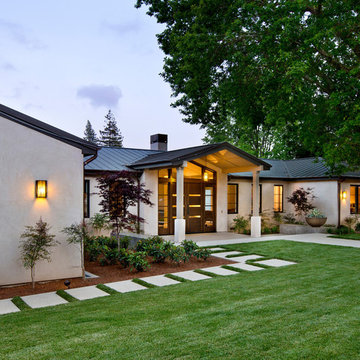
Bernard Andre
Exemple d'une façade de maison beige chic en stuc de taille moyenne et de plain-pied.
Exemple d'une façade de maison beige chic en stuc de taille moyenne et de plain-pied.
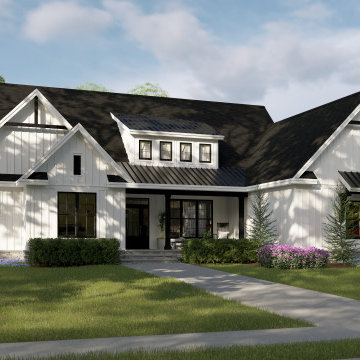
This modern farmhouse dream home features comfortable family living in a one-story layout. The facade is instantly appealing with board-and-batten siding complemented by metal roof accents and decorative gable trusses. An open floor plan seamlessly blends the great room, island kitchen, and dining area. Two master suites are connected on one side of the home with a shared walk-in closet and spacious master bathroom. An optional bathroom and office configuration offers flexibility to the homeowner. Across the floor plan, two additional bedrooms share a full bathroom with a dual vanity. The two-car garage provides storage and opens into a multi-functional space with a utility room, drop zone, and walk-in pantry. An optional bonus room is upstairs for expansion.

Inspiration pour une petite façade de maison bleue craftsman en panneau de béton fibré et bardage à clin de plain-pied avec un toit à deux pans, un toit en shingle et un toit gris.
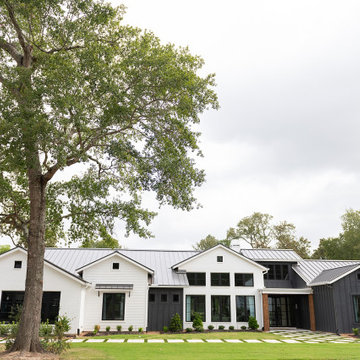
Aménagement d'une grande façade de maison campagne en planches et couvre-joints de plain-pied avec un revêtement mixte, un toit à quatre pans, un toit en métal et un toit noir.
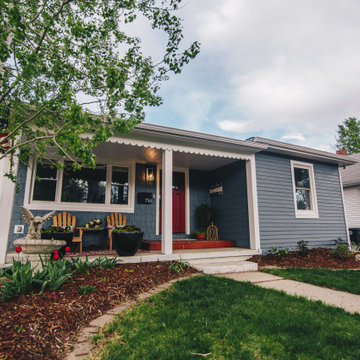
James Hardie siding in Boothbay blue with arctic white trim. Lap Cedarmill Finish Siding and Staggered Edge Shingle Siding.
Idées déco pour une façade de maison bleue craftsman en panneau de béton fibré de plain-pied.
Idées déco pour une façade de maison bleue craftsman en panneau de béton fibré de plain-pied.

Updating a modern classic
These clients adore their home’s location, nestled within a 2-1/2 acre site largely wooded and abutting a creek and nature preserve. They contacted us with the intent of repairing some exterior and interior issues that were causing deterioration, and needed some assistance with the design and selection of new exterior materials which were in need of replacement.
Our new proposed exterior includes new natural wood siding, a stone base, and corrugated metal. New entry doors and new cable rails completed this exterior renovation.
Additionally, we assisted these clients resurrect an existing pool cabana structure and detached 2-car garage which had fallen into disrepair. The garage / cabana building was renovated in the same aesthetic as the main house.

Aménagement d'une petite façade de maison bleue campagne en panneau de béton fibré et planches et couvre-joints de plain-pied avec un toit à deux pans, un toit en métal et un toit gris.

This beautifully renovated ranch home staged by BA Staging & Interiors is located in Stamford, Connecticut, and includes 4 beds, over 4 and a half baths, and is 5,500 square feet.
The staging was designed for contemporary luxury and to emphasize the sophisticated finishes throughout the home.
This open concept dining and living room provides plenty of space to relax as a family or entertain.
No detail was spared in this home’s construction. Beautiful landscaping provides privacy and completes this luxury experience.
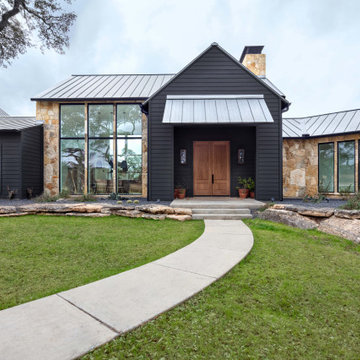
Nestled in the trees, dark exterior of the modern homestead with natural wood door, stonework and floor to ceiling glass windows.
Exemple d'une façade de maison noire nature de plain-pied.
Exemple d'une façade de maison noire nature de plain-pied.
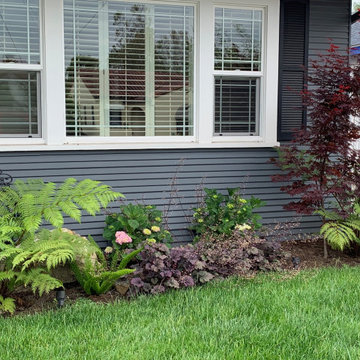
Water loving plants were placed closest to the house to provided needed shade and limit the amount of supplemental water due to evaporation.
Idée de décoration pour une petite façade de maison bleue craftsman en bois de plain-pied.
Idée de décoration pour une petite façade de maison bleue craftsman en bois de plain-pied.

Restored beach house with board and batten siding
Cette photo montre une petite façade de maison bord de mer en bois de plain-pied.
Cette photo montre une petite façade de maison bord de mer en bois de plain-pied.
Idées déco de façades de maisons vertes de plain-pied
6