Idées déco de façades de maisons vertes montagne
Trier par :
Budget
Trier par:Populaires du jour
21 - 40 sur 686 photos
1 sur 3
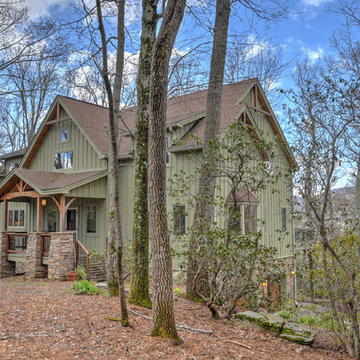
Mary Young Photography
Idées déco pour une façade de maison verte montagne en bois de taille moyenne et à un étage avec un toit à deux pans et un toit en shingle.
Idées déco pour une façade de maison verte montagne en bois de taille moyenne et à un étage avec un toit à deux pans et un toit en shingle.
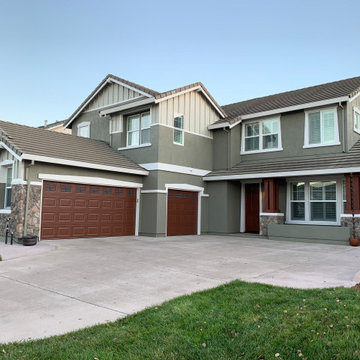
Finished Exterior Painting Project
Idée de décoration pour une grande façade de maison verte chalet en stuc à un étage avec un toit à deux pans et un toit en tuile.
Idée de décoration pour une grande façade de maison verte chalet en stuc à un étage avec un toit à deux pans et un toit en tuile.
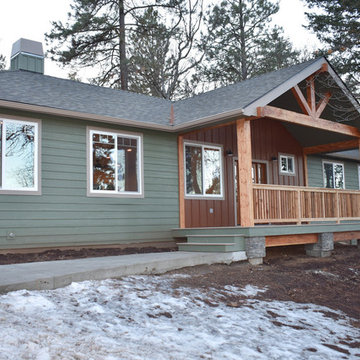
Réalisation d'une façade de maison verte chalet en bois de taille moyenne et de plain-pied avec un toit à deux pans et un toit en shingle.
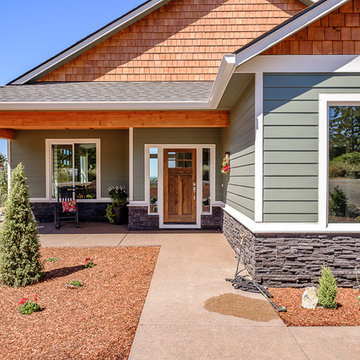
The entry to the home feature a covered sitting area and a wooden front door.
Réalisation d'une façade de maison verte chalet de plain-pied avec un revêtement en vinyle et un toit en shingle.
Réalisation d'une façade de maison verte chalet de plain-pied avec un revêtement en vinyle et un toit en shingle.
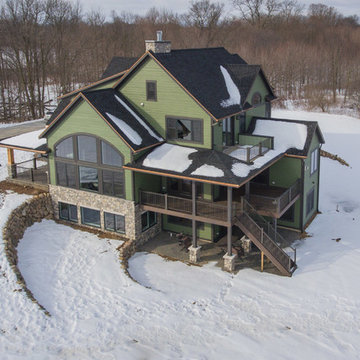
After finalizing the layout for their new build, the homeowners hired SKP Design to select all interior materials and finishes and exterior finishes. They wanted a comfortable inviting lodge style with a natural color palette to reflect the surrounding 100 wooded acres of their property. http://www.skpdesign.com/inviting-lodge
SKP designed three fireplaces in the great room, sunroom and master bedroom. The two-sided great room fireplace is the heart of the home and features the same stone used on the exterior, a natural Michigan stone from Stonemill. With Cambria countertops, the kitchen layout incorporates a large island and dining peninsula which coordinates with the nearby custom-built dining room table. Additional custom work includes two sliding barn doors, mudroom millwork and built-in bunk beds. Engineered wood floors are from Casabella Hardwood with a hand scraped finish. The black and white laundry room is a fresh looking space with a fun retro aesthetic.
Photography: Casey Spring
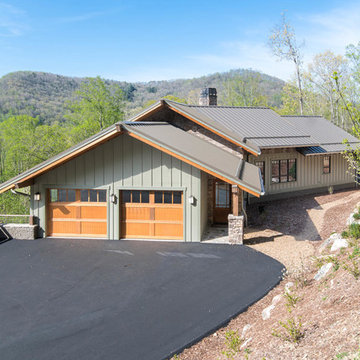
Aménagement d'une grande façade de maison verte montagne en bois à un étage avec un toit à deux pans et un toit en métal.
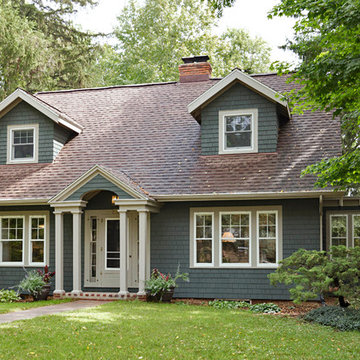
Inspiration pour une façade de maison verte chalet en bois de taille moyenne et à un étage avec un toit à croupette et un toit en shingle.
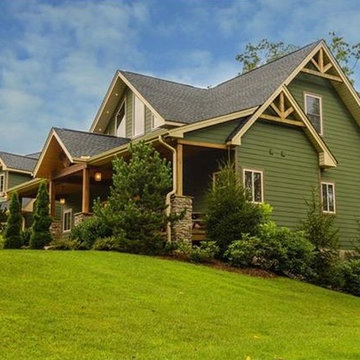
Aménagement d'une façade de maison verte montagne de taille moyenne et à deux étages et plus.
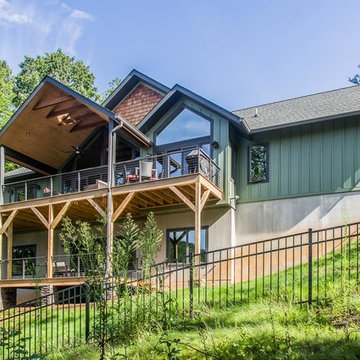
This couple wanted their mountainside home to take in their views of downtown Asheville. The distinctive vaulted ceiling line carries from the front porch, through the living room, and out onto the back deck. The main living area features floor-to-ceiling windows to embrace the beauty of the mountains. Reflecting their contemporary tastes, the interior lines are all simple and clean. The back deck spans the nearly the full width of the home, with minimally obscuring stainless steel cable railing.
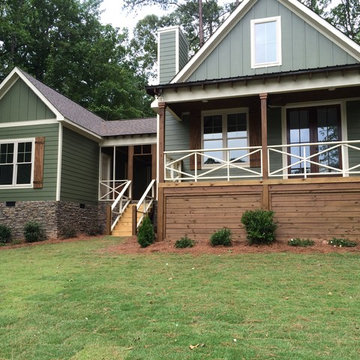
Dog Trot house by Max Fulbright Designs.
Réalisation d'une façade de maison verte chalet de taille moyenne et à un étage avec un revêtement mixte et un toit à deux pans.
Réalisation d'une façade de maison verte chalet de taille moyenne et à un étage avec un revêtement mixte et un toit à deux pans.
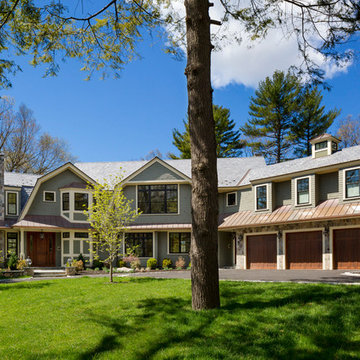
Developer: JP Development Corp
Architect: LDa Architecture & Interiors
Photography: Gregory Premru Photography
Idées déco pour une grande façade de maison verte montagne à un étage avec un revêtement mixte et un toit à deux pans.
Idées déco pour une grande façade de maison verte montagne à un étage avec un revêtement mixte et un toit à deux pans.
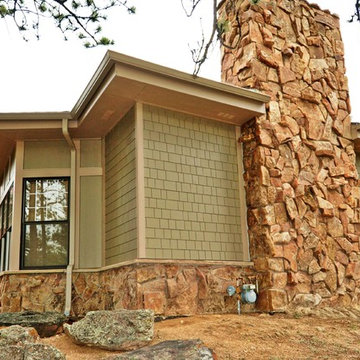
Carrie Crews Photography
Cette image montre une grande façade de maison verte chalet en panneau de béton fibré de plain-pied.
Cette image montre une grande façade de maison verte chalet en panneau de béton fibré de plain-pied.
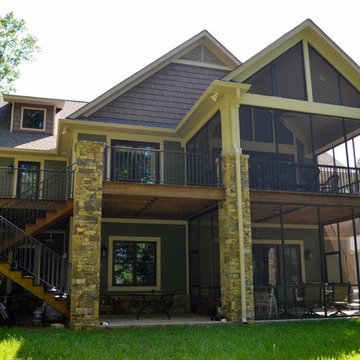
Donald Chapman AIA, CMB
Inspiration pour une grande façade de maison verte chalet en bois à deux étages et plus avec un toit à deux pans.
Inspiration pour une grande façade de maison verte chalet en bois à deux étages et plus avec un toit à deux pans.
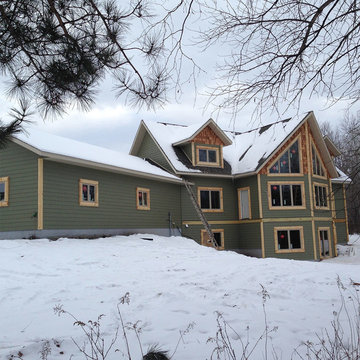
Another view of the exterior of this hybrid home. The deck will soon be added. Rustic hand peeled half log is used for the window and door trim. Vertical logs are used for the outside corners with cedar shakes on the upper gables.
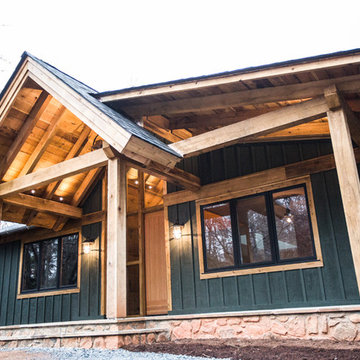
Melissa Batman Photography
Idées déco pour une façade de maison verte montagne en pierre de taille moyenne et de plain-pied avec un toit à deux pans et un toit en shingle.
Idées déco pour une façade de maison verte montagne en pierre de taille moyenne et de plain-pied avec un toit à deux pans et un toit en shingle.
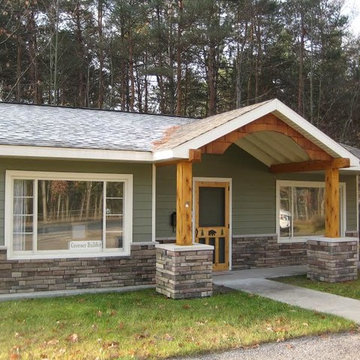
Exemple d'une façade de maison verte montagne de taille moyenne et de plain-pied avec un revêtement mixte et un toit à deux pans.
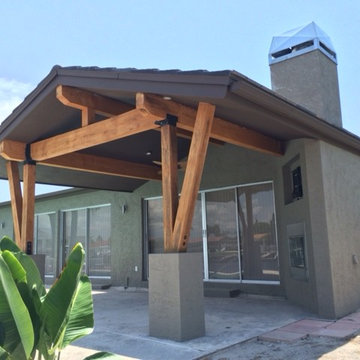
Cette image montre une façade de maison verte chalet en stuc de taille moyenne et de plain-pied avec un toit à deux pans.
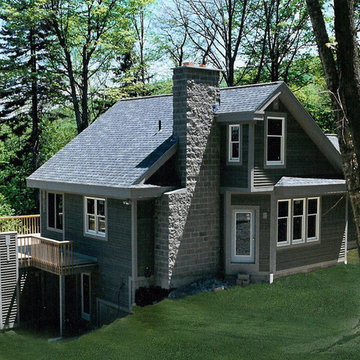
Front elevation. "Flat roof" over garage becomes deck off living room.
Aménagement d'une façade de maison verte montagne de taille moyenne et à un étage avec un revêtement mixte, un toit à deux pans et un toit en shingle.
Aménagement d'une façade de maison verte montagne de taille moyenne et à un étage avec un revêtement mixte, un toit à deux pans et un toit en shingle.
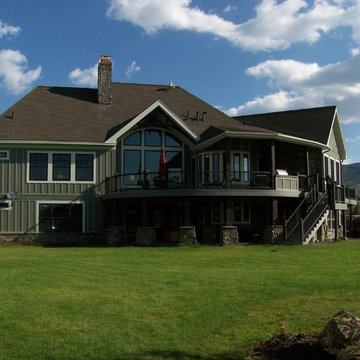
Amicalola Cottage home in the Park City, Utah area custom built for clients with high end finishes
Exemple d'une grande façade de maison verte montagne en bois à un étage.
Exemple d'une grande façade de maison verte montagne en bois à un étage.
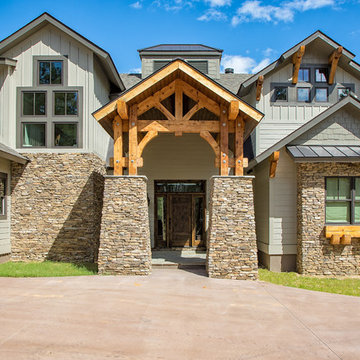
Cette image montre une grande façade de maison verte chalet à un étage avec un revêtement mixte, un toit à deux pans et un toit en shingle.
Idées déco de façades de maisons vertes montagne
2