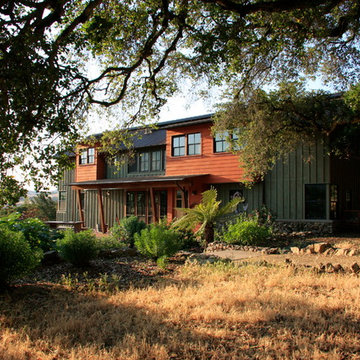Idées déco de façades de maisons vertes montagne
Trier par :
Budget
Trier par:Populaires du jour
101 - 120 sur 683 photos
1 sur 3
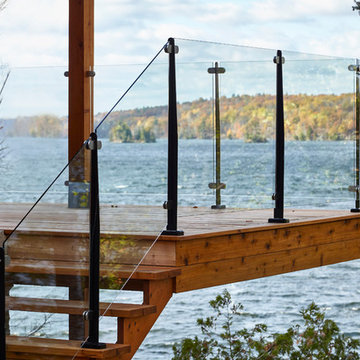
Perched on a steeply sloped site and facing west, this cottage was designed to enhance the magnificent view of the water and take advantage of the spectacular sunsets. The owners wanted the new cottage to be modern enough – but also respect tradition. It was also important to blur the lines between indoors and out.
The main level houses living, dining, kitchen, guest room and powder room with transparent walls that blend into the landscape. A covered deck with exposed Douglas fir rafters extends the interior living space to create a floating outdoor room. Minimal glass guards disappear to allow unimpeded views from the interior. A cantilevered stair leading down to the lake from the deck appears to hover along the horizon.
Taking advantage of the steep site, the lower level includes two bedrooms with a walkout to a stone terrace, master ensuite, bathroom and laundry room.
The interior palette includes white tongue and groove pine ceiling and wall paneling, white oak wide plank floors and a minimalist Norwegian gas fireplace. The exterior materials highlight the variation in textures of board form concrete, western red cedar slats and soffit, horizontal reveal wood siding and standing seam metal.
The design of the cottage focused on quality over quantity, and totally met the needs and desires of the homeowners to have open spaces that would blend indoors and outdoors.
Year: 2015
Size: 1,900 sq.ft.
Photography: T.H. Wall Photography
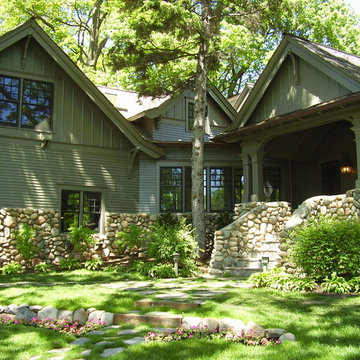
Cette photo montre une grande façade de maison verte montagne à un étage avec un revêtement en vinyle et un toit à deux pans.
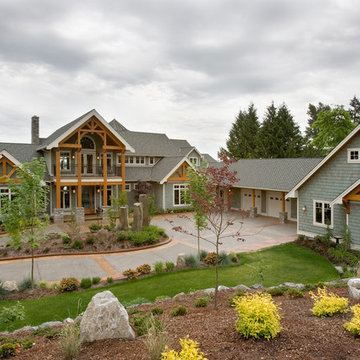
Cette photo montre une grande façade de maison verte montagne en bois à un étage avec un toit à deux pans et un toit en shingle.
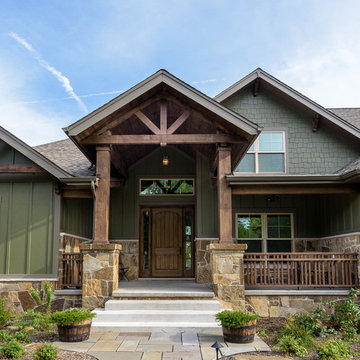
DJK Custom Homes
Idée de décoration pour une grande façade de maison verte chalet en panneau de béton fibré à un étage.
Idée de décoration pour une grande façade de maison verte chalet en panneau de béton fibré à un étage.
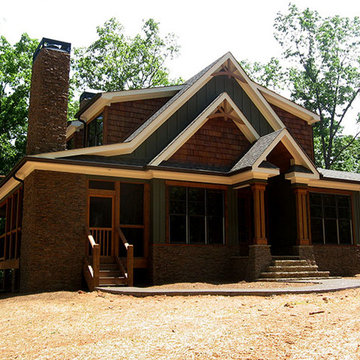
Réalisation d'une façade de maison verte chalet de taille moyenne et à un étage avec un revêtement mixte.
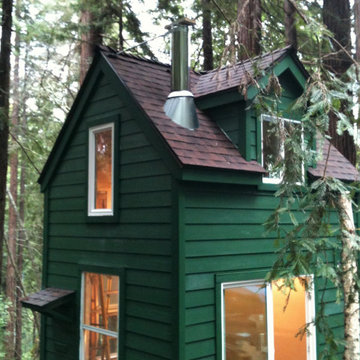
Cabin Style ADU
Exemple d'une petite façade de Tiny House verte montagne en panneau de béton fibré à un étage avec un toit à deux pans, un toit en shingle et un toit marron.
Exemple d'une petite façade de Tiny House verte montagne en panneau de béton fibré à un étage avec un toit à deux pans, un toit en shingle et un toit marron.
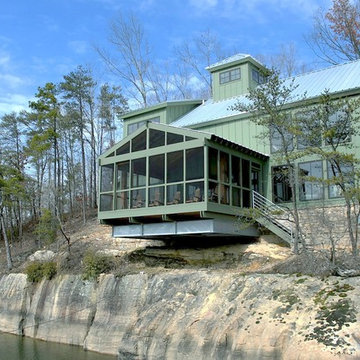
Exterior, showing house cantilevered over lake's edge.
Smith Lake, Alabama
Cette image montre une façade de maison verte chalet à un étage.
Cette image montre une façade de maison verte chalet à un étage.
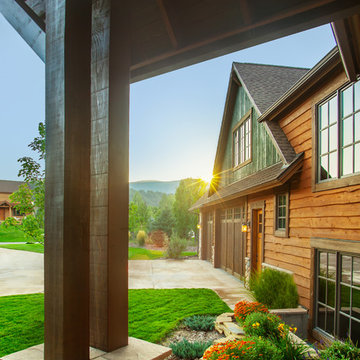
draper white photography
Cette photo montre une façade de maison verte montagne en bois de taille moyenne et à deux étages et plus avec un toit à deux pans.
Cette photo montre une façade de maison verte montagne en bois de taille moyenne et à deux étages et plus avec un toit à deux pans.
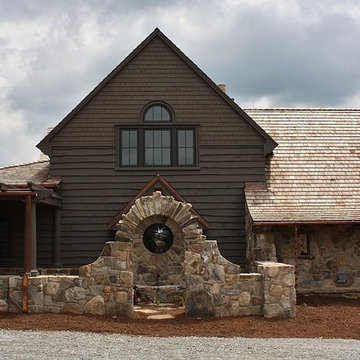
A charming Shingle style cottage perched atop a unique hilltop site overlooking Lake Keowee. Carefully designed to maximize the stunning views, this home is seamlessly integrated with its surroundings through an abundance of outdoor living space, including extensive porches and garden areas, a pool and terrace, a summer kitchen and arched stone veranda. On the exterior, a combination of stone, wavy edge and shingle siding are complemented by a cedar shingle roof. The interior features hand-scraped walnut floors, plaster walls, cypress cabinets, a limestone fireplace and walnut and mahogany doors. Old world details like swooping roofs, massive stone arches, and custom ironwork and lighting, help make this home special.
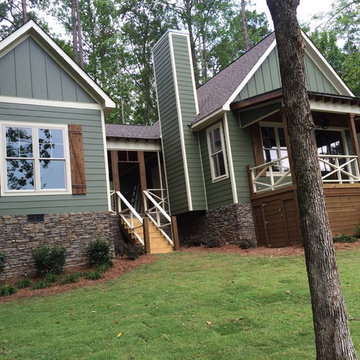
Dog Trot house by Max Fulbright Designs.
Exemple d'une façade de maison verte montagne de taille moyenne et à un étage avec un revêtement mixte et un toit à deux pans.
Exemple d'une façade de maison verte montagne de taille moyenne et à un étage avec un revêtement mixte et un toit à deux pans.
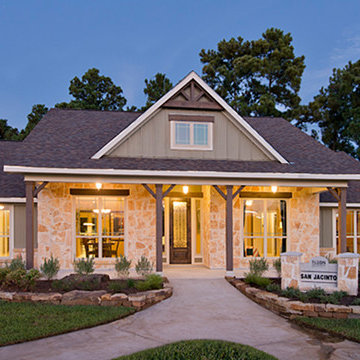
The San Jacinto is perfect for families desiring more space. The expansive family room features raised ceilings with wood beams and shares an open eating bar with the kitchen. Amenities in the kitchen include an oversized island, large built-in chef’s pantry, and breakfast room. The San Jacinto also includes a generous master suite, a formal dining room, and a large flex room. Tour the fully furnished model at our Spring Design Center.
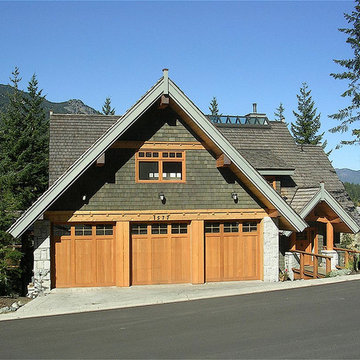
Whistler BC
Idée de décoration pour une grande façade de maison verte chalet en bois à deux étages et plus avec un toit de Gambrel.
Idée de décoration pour une grande façade de maison verte chalet en bois à deux étages et plus avec un toit de Gambrel.
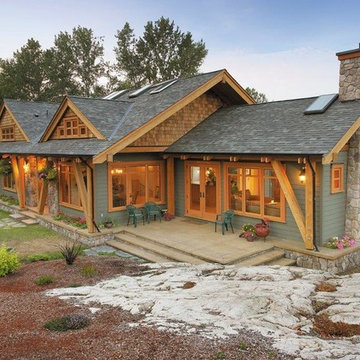
Cette photo montre une façade de maison verte montagne de taille moyenne et de plain-pied avec un revêtement mixte et un toit à deux pans.
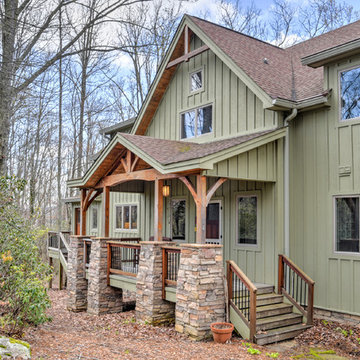
Mary Young Photography
Cette image montre une façade de maison verte chalet en bois de taille moyenne et à un étage avec un toit à deux pans et un toit en shingle.
Cette image montre une façade de maison verte chalet en bois de taille moyenne et à un étage avec un toit à deux pans et un toit en shingle.
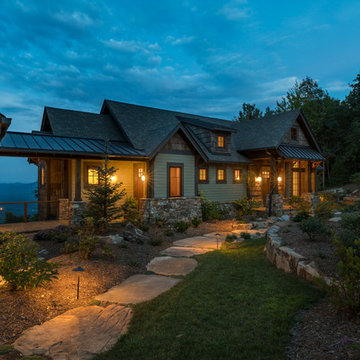
Kevin Meechan
Exemple d'une façade de maison verte montagne en panneau de béton fibré de taille moyenne et à un étage avec un toit à deux pans.
Exemple d'une façade de maison verte montagne en panneau de béton fibré de taille moyenne et à un étage avec un toit à deux pans.
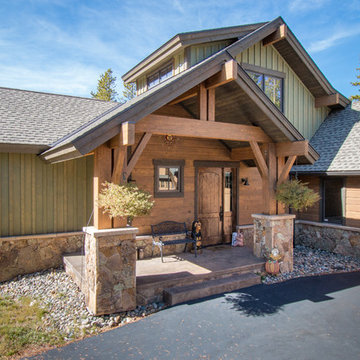
Tammi T Photography
Exemple d'une grande façade de maison verte montagne en bois à un étage avec un toit à deux pans et un toit en shingle.
Exemple d'une grande façade de maison verte montagne en bois à un étage avec un toit à deux pans et un toit en shingle.
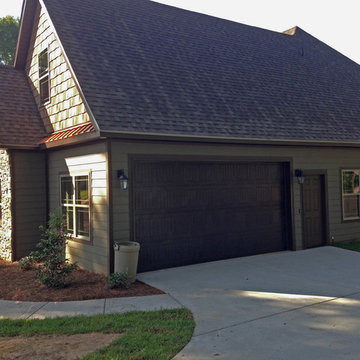
Dryden Contracting
Exemple d'une façade de maison verte montagne avec un revêtement mixte.
Exemple d'une façade de maison verte montagne avec un revêtement mixte.
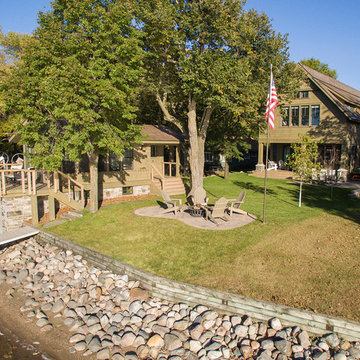
Design: Charlie & Co. Design | Builder: Stonefield Construction | Interior Selections & Furnishings: By Owner | Photography: Spacecrafting
Idées déco pour une façade de maison verte montagne en bois de taille moyenne et à un étage.
Idées déco pour une façade de maison verte montagne en bois de taille moyenne et à un étage.
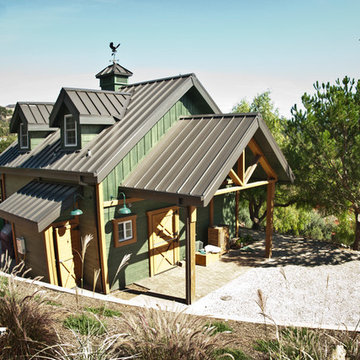
This all-wood barn home in Santa Barbara, California is a rustic hillside retreat.
Cette photo montre une petite façade de maison verte montagne en bois à un étage avec un toit à deux pans.
Cette photo montre une petite façade de maison verte montagne en bois à un étage avec un toit à deux pans.
Idées déco de façades de maisons vertes montagne
6
