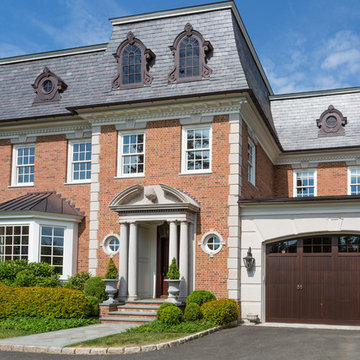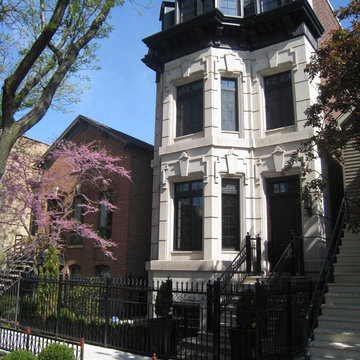Idées déco de façades de maisons victoriennes à deux étages et plus
Trier par :
Budget
Trier par:Populaires du jour
161 - 180 sur 1 399 photos
1 sur 3

Reminiscent of a 1910 Shingle Style, this new stone and cedar shake home welcomes guests through a classic doorway framing a view of the Long Island Sound beyond. Paired Tuscan columns add formality to the graceful front porch.
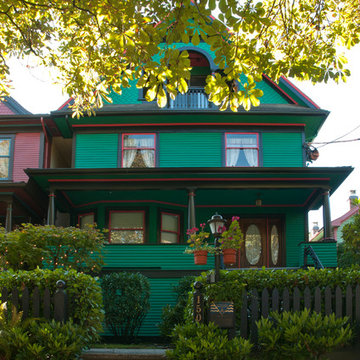
Ina Van Tonder
Inspiration pour une grande façade de maison verte victorienne en bois à deux étages et plus avec un toit à deux pans et un toit en shingle.
Inspiration pour une grande façade de maison verte victorienne en bois à deux étages et plus avec un toit à deux pans et un toit en shingle.
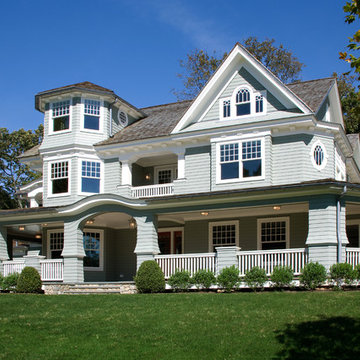
Cugno Architecture designed this new residence in the Shingle Style vocabulary in Darien, Ct that is approximately 6,800 square feet and built in 2012
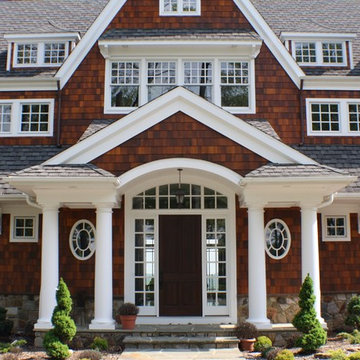
Jared M. Erb
www.customhomegroup.com
Inspiration pour une façade de maison victorienne en bois à deux étages et plus.
Inspiration pour une façade de maison victorienne en bois à deux étages et plus.
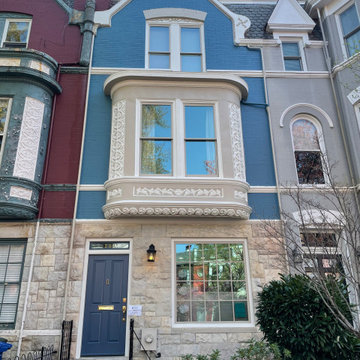
The clients indicated the existing colors were too heavy, "not them", and not "Capitol Hill". To carry the stone color of the first floor all the way up, that same color in paint was used for the second floor box bay window, and for the eyebrow arch above the third story window, as well as inside the carving above the third story window. With the rakeboards just below the roofline also lightened up, the stone color was use on the small raised accent "x" to the right side at the roofline. The carving on the box bay was detailed in only one color this time, the same white which was used for the window frames and door frame, creating an effect similar to white wrought iron. There are many wrought iron details on Capitol Hill in Washington DC. The meter box on the first floor was painted to blend into the stone, important when it was so close to the front door. The front door was painted a deeper blue that the upper stories. Lastly the wrought iron railings were also de-rusted and repainted. All work was expertly done by Tech Painting. Photography by Brendan Narod, of Bob Narod, Photographer, LLC.
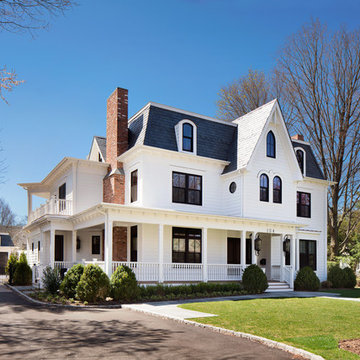
This Second Empire Victorian, was built with a unique, modern, open floor plan for an active young family. The challenge was to design a Transitional Victorian home, honoring the past and creating its own future story. A variety of windows, such as lancet arched, basket arched, round, and the twin half round infused whimsy and authenticity as a nod to the period. Dark blue shingles on the Mansard roof, characteristic of Second Empire Victorians, contrast the white exterior, while the quarter wrap around porch pays homage to the former home.
Architect: T.J. Costello - Hierarchy Architecture + Design
Photographer: Amanda Kirkpatrick
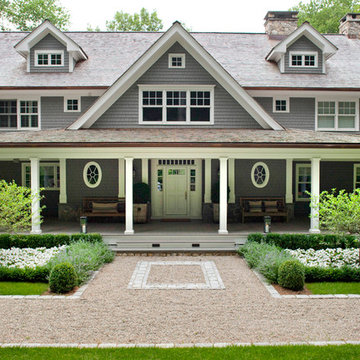
Wrap around porch
Inspiration pour une façade de maison grise victorienne en bois à deux étages et plus.
Inspiration pour une façade de maison grise victorienne en bois à deux étages et plus.
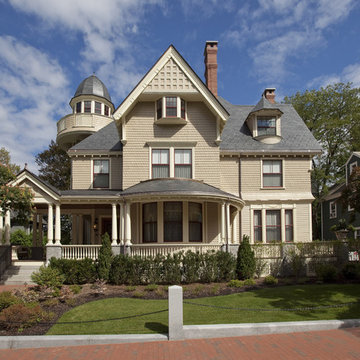
Originally designed by J. Merrill Brown in 1887, this Queen Anne style home sits proudly in Cambridge's Avon Hill Historic District. Past was blended with present in the restoration of this property to its original 19th century elegance. The design satisfied historical requirements with its attention to authentic detailsand materials; it also satisfied the wishes of the family who has been connected to the house through several generations.
Photo Credit: Peter Vanderwarker

Rob Karosis Photography
www.robkarosis.com
Réalisation d'une façade de maison victorienne en bois à deux étages et plus avec un toit à deux pans.
Réalisation d'une façade de maison victorienne en bois à deux étages et plus avec un toit à deux pans.
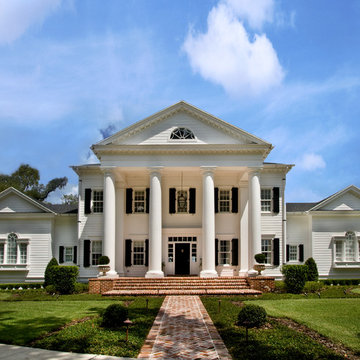
Exemple d'une très grande façade de maison blanche victorienne en bois à deux étages et plus.
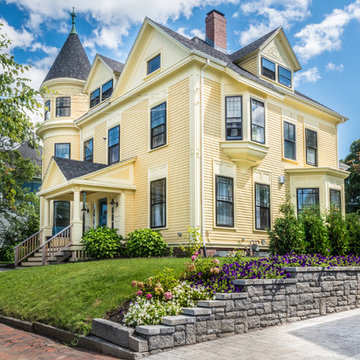
Aménagement d'une façade de maison jaune victorienne à deux étages et plus avec un toit à deux pans.

Removed old Brick and Vinyl Siding to install Insulation, Wrap, James Hardie Siding (Cedarmill) in Iron Gray and Hardie Trim in Arctic White, Installed Simpson Entry Door, Garage Doors, ClimateGuard Ultraview Vinyl Windows, Gutters and GAF Timberline HD Shingles in Charcoal. Also, Soffit & Fascia with Decorative Corner Brackets on Front Elevation. Installed new Canopy, Stairs, Rails and Columns and new Back Deck with Cedar.
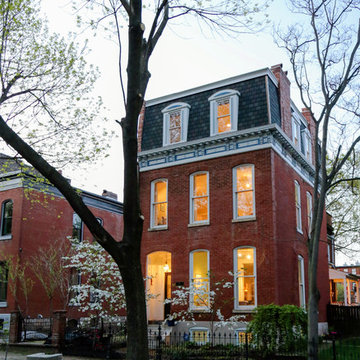
Exemple d'une grande façade de maison rouge victorienne en brique à deux étages et plus avec un toit plat.
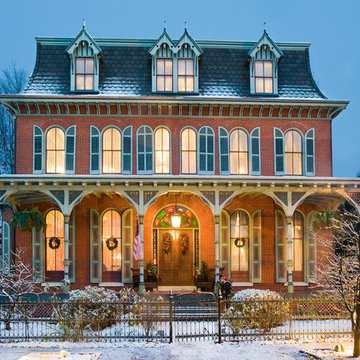
Jay Greene Photography
Aménagement d'une grande façade de maison victorienne en brique à deux étages et plus.
Aménagement d'une grande façade de maison victorienne en brique à deux étages et plus.
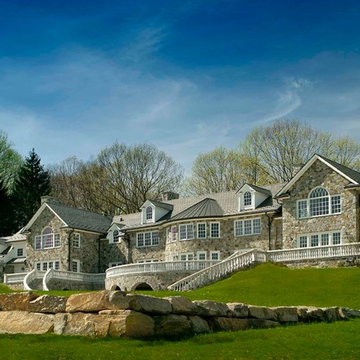
The commission consisted of the design of a new English Manor House on a secluded 24 acre plot of
land. The property included water features, rolling grass areas at the front and a steep section of woods
at the rear. The project required the procurement of permits from the New Jersey Department of
Environmental Conservation and a variance from the Mendham Zoning Board of Appeals.
The stately Colonial Manor is entirely clad in Pennsylvania stone, has slate roofs, copper gutters and
leaders, and lavish interior finishes. It comprises six Bedroom Suites, each with its own Bathroom, plus
an apartment over the garages, and eight garage bays. The house was designed with energy efficiency
in mind, and incorporates the highest R-value insulation throughout, low-E, argon-filled insulating
windows and patio doors, a geothermal HVAC system, and energy-efficient appliances.
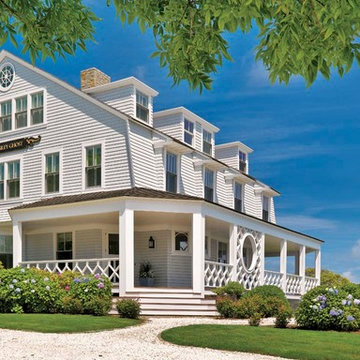
Richard Mandelkorn
Exemple d'une grande façade de maison blanche victorienne en bois à deux étages et plus avec un toit à deux pans.
Exemple d'une grande façade de maison blanche victorienne en bois à deux étages et plus avec un toit à deux pans.
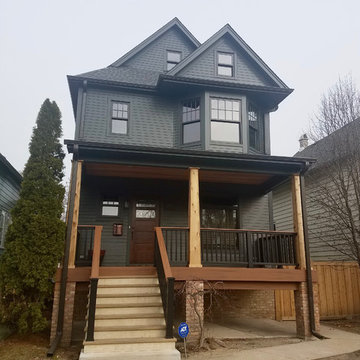
Siding & Windows Group remodeled this Chicago, IL home using James HardiePlank Select Cedarmill Lap Siding in ColorPlus Color Iron Gray, along with replacing the window trim with HardieTrim NT-3 Boards in same color remodeled the front Porch and installed black gutters.
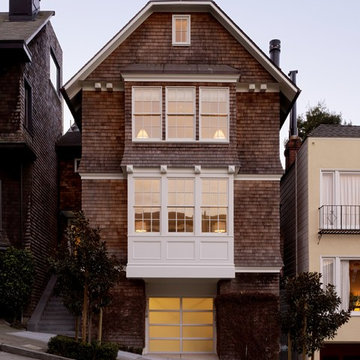
Exemple d'une grande façade de maison de ville victorienne en bois à deux étages et plus avec un toit à croupette.
Idées déco de façades de maisons victoriennes à deux étages et plus
9
