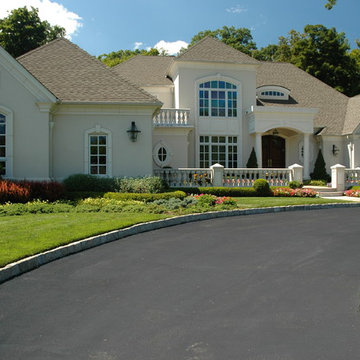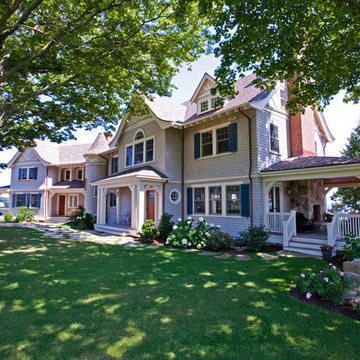Idées déco de façades de maisons victoriennes à un étage
Trier par :
Budget
Trier par:Populaires du jour
121 - 140 sur 1 789 photos
1 sur 3
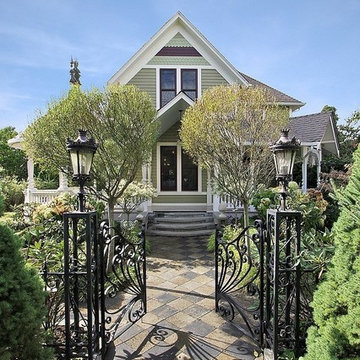
Idées déco pour une façade de maison verte victorienne en bois à un étage avec un toit à deux pans.

Cette photo montre une façade de maison victorienne en bois à un étage.
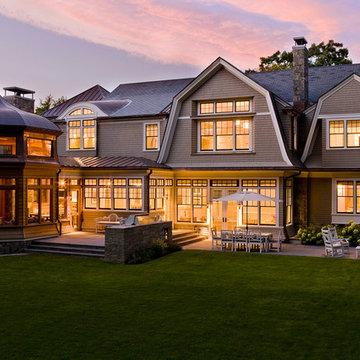
Photography: Michael J. Lee, www.michaeljleephotography.com
Interior Design: Jill Litner Kaplan, www.jilllitnerkaplan.com
Builder: Wellen Construction, www.wellenconstruction.com
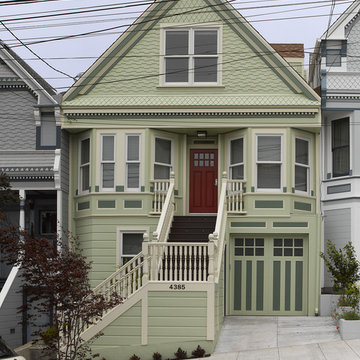
This project aims to be the first residence in San Francisco that is completely self-powering and carbon neutral. The architecture has been developed in conjunction with the mechanical systems and landscape design, each influencing the other to arrive at an integrated solution. Working from the historic façade, the design preserves the traditional formal parlors transitioning to an open plan at the central stairwell which defines the distinction between eras. The new floor plates act as passive solar collectors and radiant tubing redistributes collected warmth to the original, North facing portions of the house. Careful consideration has been given to the envelope design in order to reduce the overall space conditioning needs, retrofitting the old and maximizing insulation in the new.
Photographer Ken Gutmaker
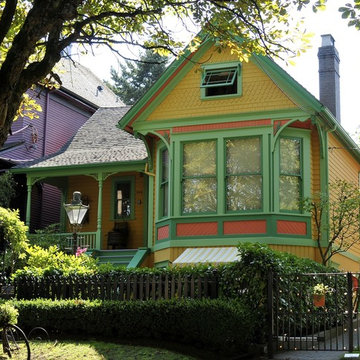
As one of Vancouver's Painted Ladies, this colourful heritage home stands proud. Warline Painting Ltd. was honoured to be the company that was gifted with the job to paint this home in such magnificent colours. The project involved more than 100 hours of prep work, but the final shows that the work payed off. Photo credits to Ina Van Tonder.
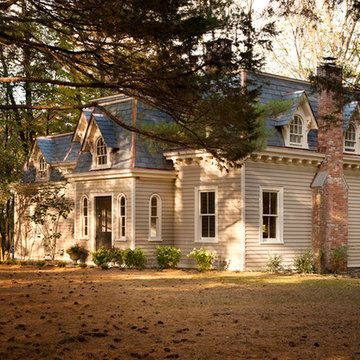
Exemple d'une grande façade de maison beige victorienne à un étage avec un toit en shingle et un revêtement en vinyle.
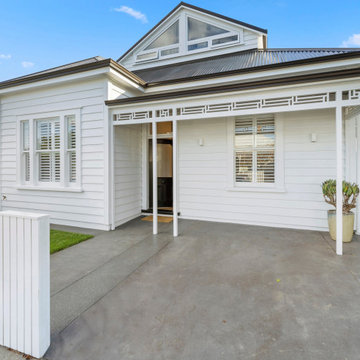
A modern haven, tucked inside a classic villa, enabling the family to enjoy their inner-city neighborhood, entertain, and have a family lifestyle.
Aménagement d'une façade de maison blanche victorienne en bois de taille moyenne et à un étage avec un toit en métal et un toit noir.
Aménagement d'une façade de maison blanche victorienne en bois de taille moyenne et à un étage avec un toit en métal et un toit noir.
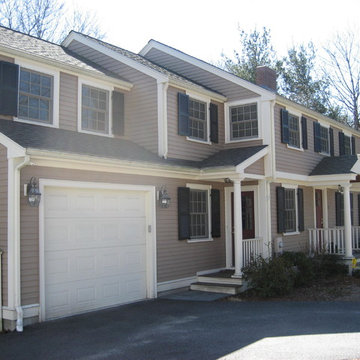
This is a view from the garage side of front of the house. Although the addition significantly increased the size of the house, using existing details, setbacks and changing roof lines, the house maintains a reasonable scale and is not out of character with the neighborhood.
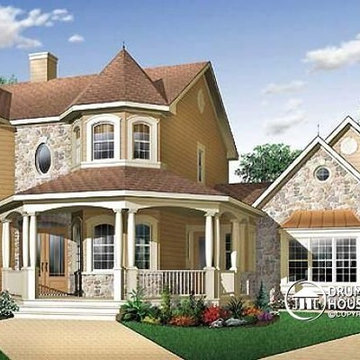
A COUNTRY FARMHOUSE COTTAGE WITH A VICTORIAN SPIRIT
House plan # 2896 by Drummond House Plans
PDF & Blueprints starting at: $979
This cottage distinguishes itself in American style by its exterior round gallery which beautifully encircles the front corner turret, thus tying the garage to the house.
The main level is appointed with a living room separated from the dining room by a two-sided fireplace, a generous kitchen and casual breakfast area, a half-bath and a home office in the turret. On the second level, no space is wasted. The master suite includes a walk-in closet and spa-style bathroom in the turret. Two additional bedrooms share a Jack-and-Jill bathroom and a laundry room is on this level for easy access from all of the bedrooms.
The lateral entry to the garage includes an architectural window detail which contributes greatly to the curb appeal of this model.
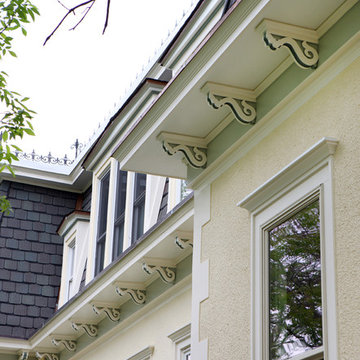
Normandy Design Manager Troy Pavelka was very conscious of the details involved with a vintage home addition. Custom corbels were made to replicate the existing ones for this house, along with the finials.
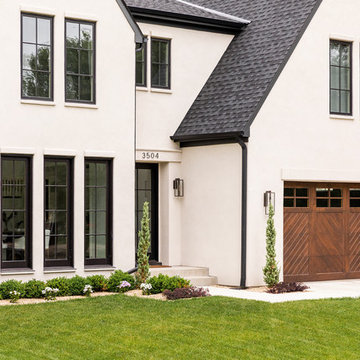
Cette photo montre une grande façade de maison beige victorienne en stuc à un étage avec un toit à deux pans et un toit en shingle.
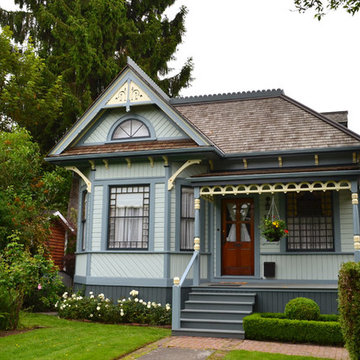
This project won the Special Jury's Prize from the Royal City Builders in New Westminster. The Falding/Grey House is a designated heritage house in New Westminster.
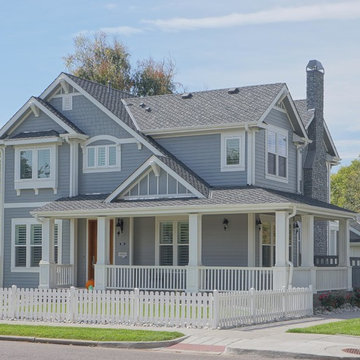
Corner house in Platt Park
Cette photo montre une façade de maison grise victorienne en panneau de béton fibré de taille moyenne et à un étage avec un toit à deux pans.
Cette photo montre une façade de maison grise victorienne en panneau de béton fibré de taille moyenne et à un étage avec un toit à deux pans.
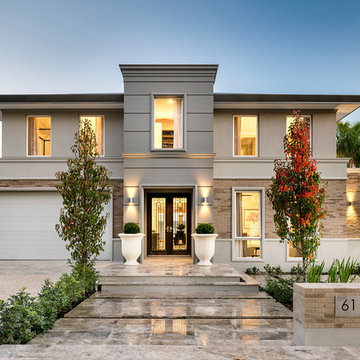
Joel Barbitta, DMAX Photography
Réalisation d'une très grande façade de maison beige victorienne à un étage.
Réalisation d'une très grande façade de maison beige victorienne à un étage.
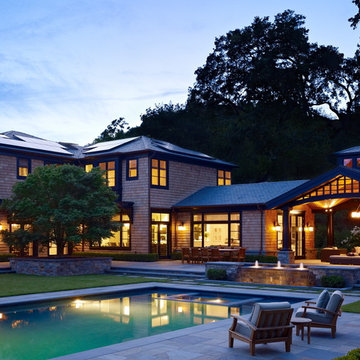
Mark Schwartz Photography
Cette image montre une grande façade de maison victorienne en bois à un étage.
Cette image montre une grande façade de maison victorienne en bois à un étage.
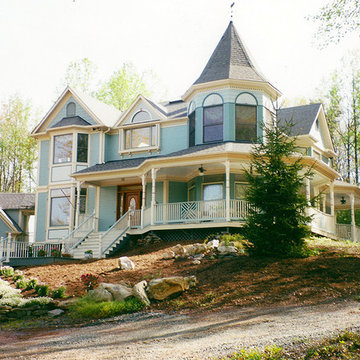
Cette image montre une grande façade de maison bleue victorienne en bois à un étage avec un toit en shingle.
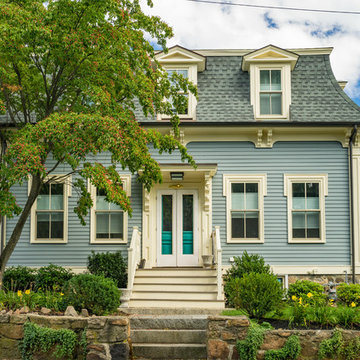
Eric Roth Photography
Cette photo montre une façade de maison bleue victorienne en bois de taille moyenne et à un étage avec un toit en shingle.
Cette photo montre une façade de maison bleue victorienne en bois de taille moyenne et à un étage avec un toit en shingle.
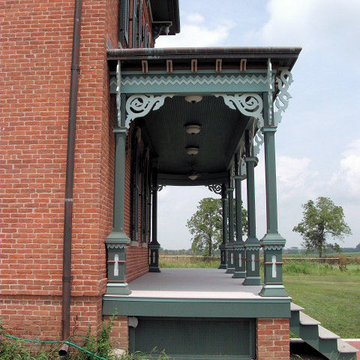
Wraparound front porch was built with salvaged bricks from the foundations of a smokehouse and root cellar on the property. The posts and gingerbread trim match those on the front of the original home
Idées déco de façades de maisons victoriennes à un étage
7
