Idées déco de façades de maisons victoriennes à un étage
Trier par :
Budget
Trier par:Populaires du jour
141 - 160 sur 1 789 photos
1 sur 3
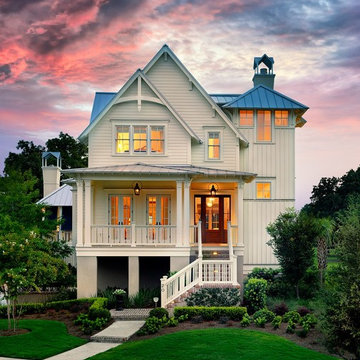
Holger Obenaus
Exemple d'une façade de maison blanche victorienne à un étage.
Exemple d'une façade de maison blanche victorienne à un étage.
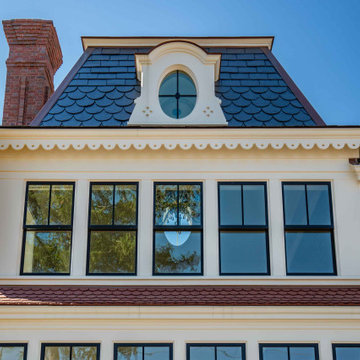
The architectural ornamentation, gabled roofs, new tower addition and stained glass windows on this stunning Victorian home are equally functional and decorative. Dating to the 1600’s, the original structure was significantly renovated during the Victorian era. The homeowners wanted to revive the elegance and detail from its historic heyday. The new tower addition features a modernized mansard roof and houses a new living room and master bedroom. Rosette details from existing interior paneling were used throughout the design, bringing cohesiveness to the interior and exterior. Ornate historic door hardware was saved and restored from the original home, and existing stained glass windows were restored and used as the inspiration for a new stained glass piece in the new stairway. Standing at the ocean’s edge, this home has been brought to renewed glory and stands as a show piece of Victorian architectural ideals.
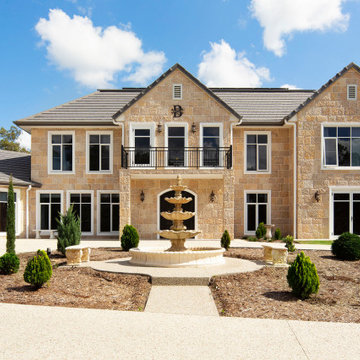
A French Manor situated on this Gold Coast Hinterland Estate, clad in our Villa Walling façade makes an incredible statement!
Exemple d'une grande façade de maison beige victorienne en pierre à un étage.
Exemple d'une grande façade de maison beige victorienne en pierre à un étage.
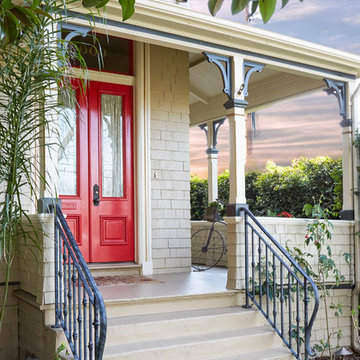
Mike Kaskel
Exemple d'une grande façade de maison beige victorienne à un étage.
Exemple d'une grande façade de maison beige victorienne à un étage.
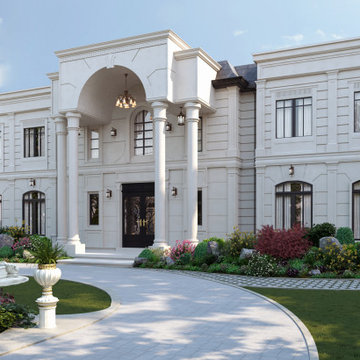
Inspiration pour une très grande façade de maison blanche victorienne en brique à un étage avec un toit plat et un toit mixte.
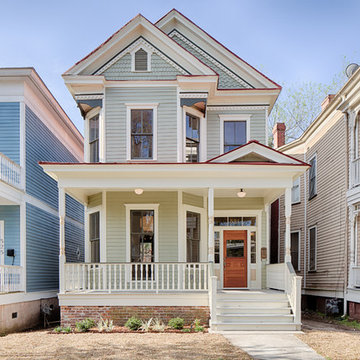
Réalisation d'une façade de maison grise victorienne à un étage avec un toit à deux pans.
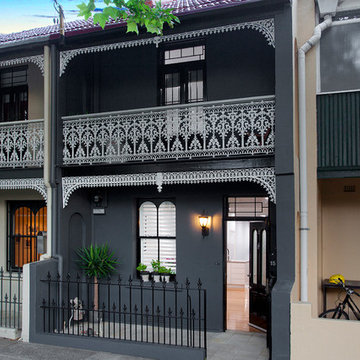
Pilcher Residential
Cette photo montre une façade de maison noire victorienne à un étage avec un toit en appentis et un toit en tuile.
Cette photo montre une façade de maison noire victorienne à un étage avec un toit en appentis et un toit en tuile.
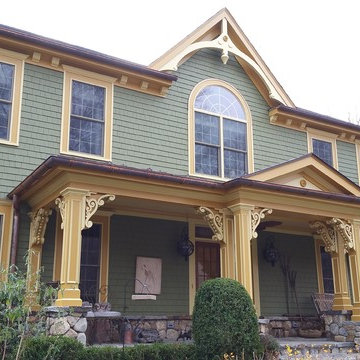
Salem NY renovation. This Victorian home was given a facelift with added charm from the area in which it represents. With a beautiful front porch, this house has tons of character from the beams, added details and overall history of the home.
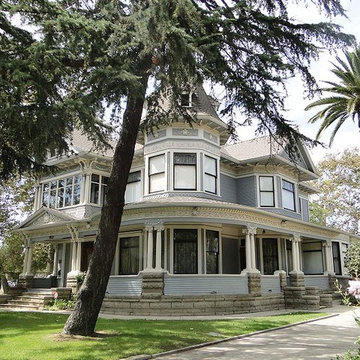
Virtually all of the windows at the Bembridge House were repaired or tuned, and returned to regular service by Window Restoration & Repair.
Aménagement d'une grande façade de maison grise victorienne en bois à un étage.
Aménagement d'une grande façade de maison grise victorienne en bois à un étage.
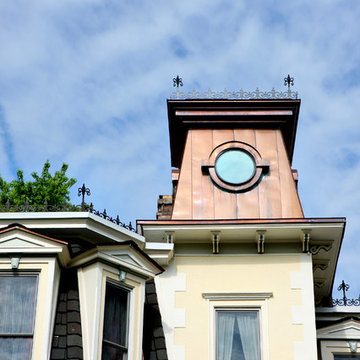
Stunning copper turret design created by Normandy Design Manager Troy Pavelka. Complete with finials and corbels to match the original ones on the Victorian style house.
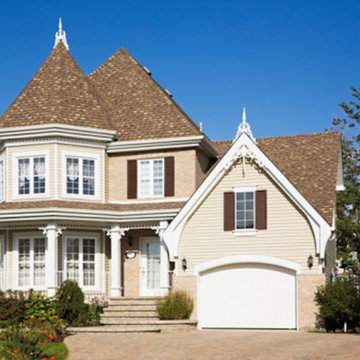
Cette image montre une grande façade de maison beige victorienne à un étage avec un revêtement mixte et un toit à deux pans.
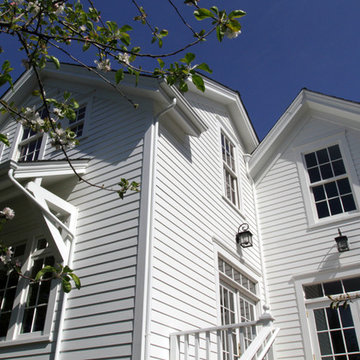
Stephanie Barnes-Castro is a full service architectural firm specializing in sustainable design serving Santa Cruz County. Her goal is to design a home to seamlessly tie into the natural environment and be aesthetically pleasing and energy efficient.

Photo Credit: Ann Gazdik
Cette photo montre une grande façade de maison métallique et blanche victorienne à un étage avec un toit à deux pans et un toit en shingle.
Cette photo montre une grande façade de maison métallique et blanche victorienne à un étage avec un toit à deux pans et un toit en shingle.
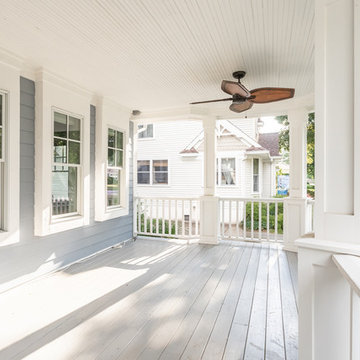
Aménagement d'une grande façade de maison bleue victorienne à un étage avec un revêtement en vinyle, un toit à quatre pans et un toit en shingle.
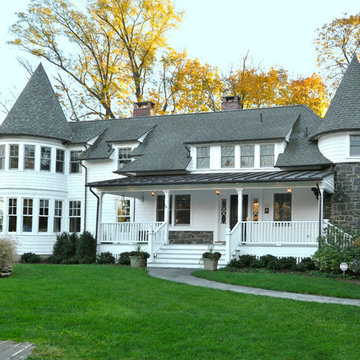
Front Elevation
Designed by Brad DeMotte
MLS Photography
Aménagement d'une façade de maison blanche victorienne à un étage.
Aménagement d'une façade de maison blanche victorienne à un étage.
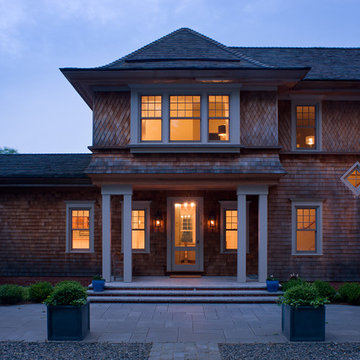
Front entry and courtyard of a new shingle style residence in Watch Hill, RI.
Photo: Warren Jagger
Cette photo montre une façade de maison marron victorienne en bois à un étage.
Cette photo montre une façade de maison marron victorienne en bois à un étage.
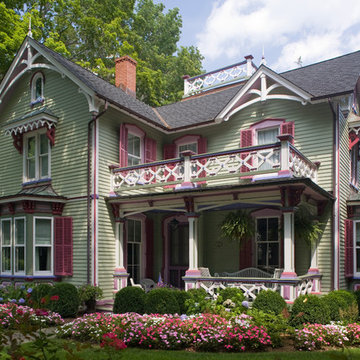
Doyle Coffin Architecture
+ Dan Lenore, Photographer
Cette image montre une grande façade de maison verte victorienne en bois à un étage.
Cette image montre une grande façade de maison verte victorienne en bois à un étage.
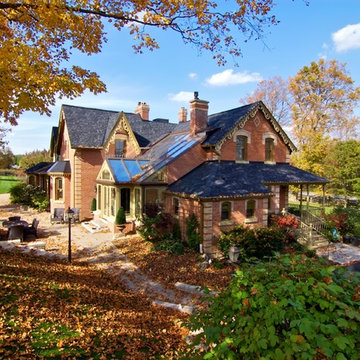
photo by George Opreff
Idée de décoration pour une façade de maison victorienne en brique à un étage.
Idée de décoration pour une façade de maison victorienne en brique à un étage.
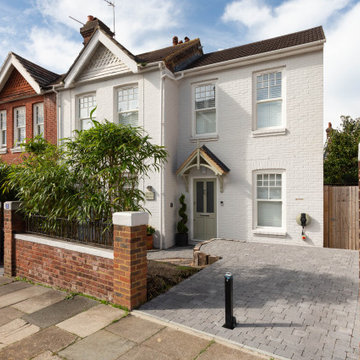
Idées déco pour une petite façade de maison mitoyenne victorienne en brique à un étage.
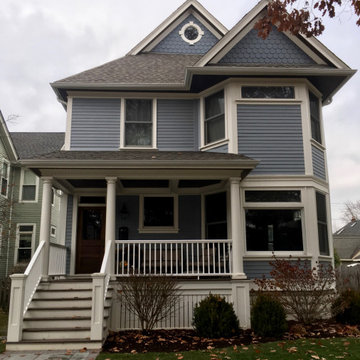
Located in a charming family-friendly "train station" neighborhood in La Grange, this historic Victorian home was in dire need of TLC . The existing home was lacking a true covered entrance and the exterior was in complete disrepair. With plenty of care and attention to detail, we designed a new covered front entry porch with appropriate period detailing and materials. The coffered ceiling is adorned in stained beadboard with white accents of trim throughout. The home's existing siding was completely removed and replaced with traditional lap siding painted in a vibrant periwinkle blue tone along with white trim and white replacement windows. Similar to the covered porch, all the roof eave overhangs are adorned in stained beadboard giving it a unique yet vintage look. The top gable roof sections have a scallop pattern siding to bring some visual interest to the facade. A new bluestone paver entry walkway was added to connect the front porch steps to the sidewalk seamlessly. This home has been brought back to its former glory and fits in perfectly with the neighborhood.
Idées déco de façades de maisons victoriennes à un étage
8